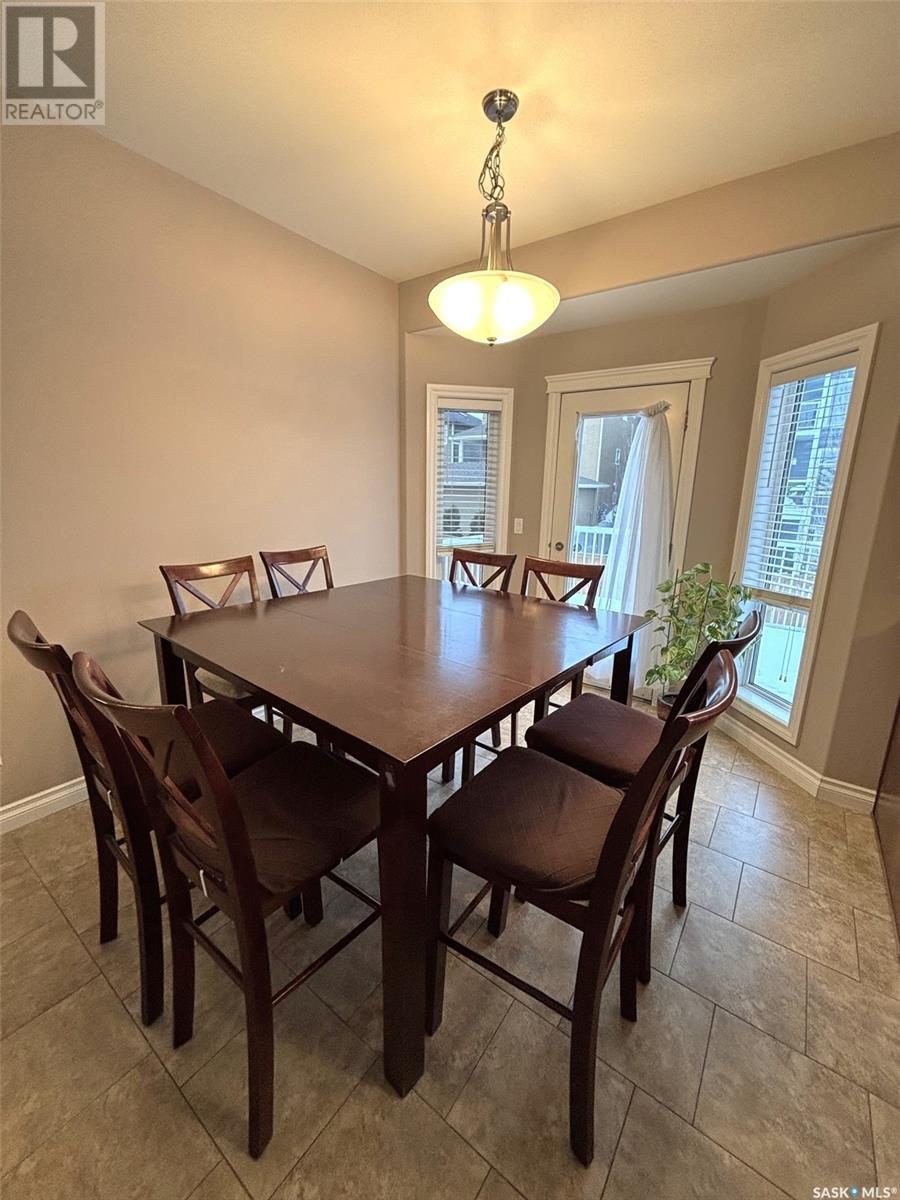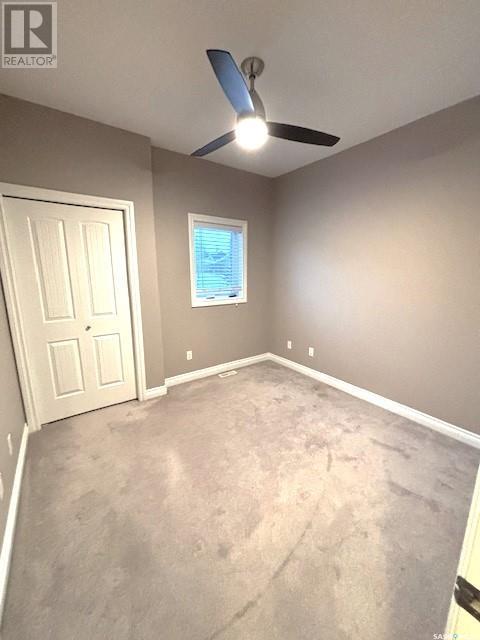5 Bedroom
3 Bathroom
1155 sqft
Bi-Level
Fireplace
Forced Air
Lawn, Garden Area
$530,000
Welcome to this beautiful corner home, siding to park. This 1155 square foot home is in desirable neighborhood of Hampton Village in Saskatoon. The home features three comfortable bedrooms on the main floor, each adorned with carpet with freshly painted walls. Enjoy the convenience of a 4-piece bathroom on the main floor, along with a private 3-piece ensuite in the master bedroom, offering both functionality and privacy. The large, finished basement has two bedroom, 4-pc bathroom, ample storage, kitchen, dining area and huge living area. Step outside to backyard, a large deck and huge space in backyard perfect for entertaining and ideal for kids fun and play. Huge Park on side of the house like dream come true for running - walking enthusiast. With a spacious double attached garage, you'll have plenty of room for parking and storage! Conveniently located near schools, parks, and shopping, this home is an ideal choice for families and first-time buyers. Don’t miss this opportunity to make 402 Mckague your new home—contact us today to book a showing! (id:51699)
Property Details
|
MLS® Number
|
SK990416 |
|
Property Type
|
Single Family |
|
Neigbourhood
|
Hampton Village |
|
Features
|
Treed, Corner Site, Irregular Lot Size |
|
Structure
|
Deck |
Building
|
Bathroom Total
|
3 |
|
Bedrooms Total
|
5 |
|
Appliances
|
Washer, Refrigerator, Dryer, Garage Door Opener Remote(s), Hood Fan, Stove |
|
Architectural Style
|
Bi-level |
|
Basement Development
|
Finished |
|
Basement Type
|
Full (finished) |
|
Constructed Date
|
2008 |
|
Fireplace Fuel
|
Gas |
|
Fireplace Present
|
Yes |
|
Fireplace Type
|
Conventional |
|
Heating Fuel
|
Natural Gas |
|
Heating Type
|
Forced Air |
|
Size Interior
|
1155 Sqft |
|
Type
|
House |
Parking
|
Attached Garage
|
|
|
Parking Space(s)
|
4 |
Land
|
Acreage
|
No |
|
Fence Type
|
Fence |
|
Landscape Features
|
Lawn, Garden Area |
|
Size Frontage
|
48 Ft |
Rooms
| Level |
Type |
Length |
Width |
Dimensions |
|
Basement |
Bedroom |
9 ft |
11 ft ,6 in |
9 ft x 11 ft ,6 in |
|
Basement |
Bedroom |
9 ft |
9 ft ,6 in |
9 ft x 9 ft ,6 in |
|
Basement |
Living Room |
9 ft |
11 ft ,6 in |
9 ft x 11 ft ,6 in |
|
Basement |
Kitchen |
9 ft ,1 in |
8 ft |
9 ft ,1 in x 8 ft |
|
Basement |
4pc Bathroom |
8 ft ,5 in |
4 ft ,9 in |
8 ft ,5 in x 4 ft ,9 in |
|
Basement |
Storage |
|
|
x x x |
|
Basement |
Dining Room |
6 ft ,7 in |
7 ft ,2 in |
6 ft ,7 in x 7 ft ,2 in |
|
Main Level |
Primary Bedroom |
11 ft |
12 ft |
11 ft x 12 ft |
|
Main Level |
3pc Ensuite Bath |
6 ft ,4 in |
6 ft ,5 in |
6 ft ,4 in x 6 ft ,5 in |
|
Main Level |
Bedroom |
9 ft ,6 in |
10 ft ,5 in |
9 ft ,6 in x 10 ft ,5 in |
|
Main Level |
Bedroom |
9 ft ,8 in |
9 ft ,10 in |
9 ft ,8 in x 9 ft ,10 in |
|
Main Level |
Dining Room |
11 ft ,9 in |
9 ft ,1 in |
11 ft ,9 in x 9 ft ,1 in |
|
Main Level |
Kitchen |
11 ft ,6 in |
10 ft |
11 ft ,6 in x 10 ft |
|
Main Level |
4pc Bathroom |
5 ft |
9 ft |
5 ft x 9 ft |
|
Main Level |
Living Room |
12 ft ,10 in |
11 ft ,10 in |
12 ft ,10 in x 11 ft ,10 in |
https://www.realtor.ca/real-estate/27728657/402-mckague-crescent-saskatoon-hampton-village


























