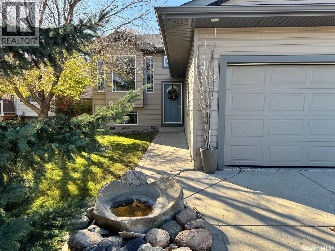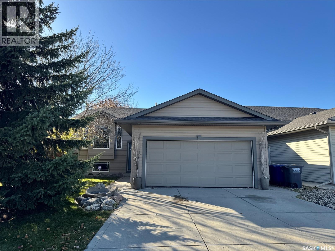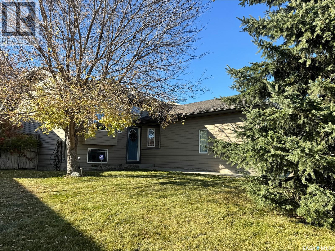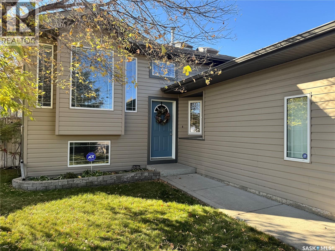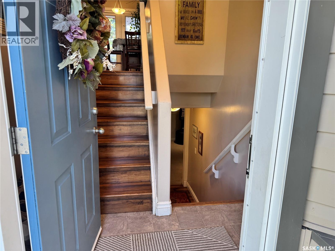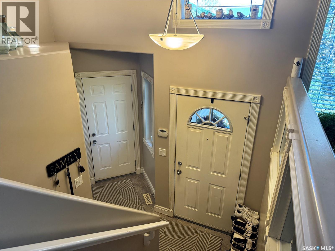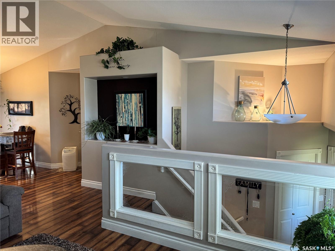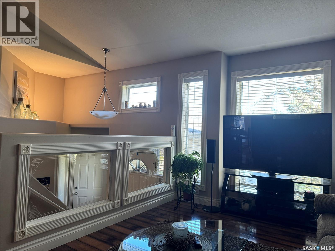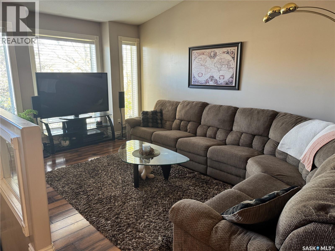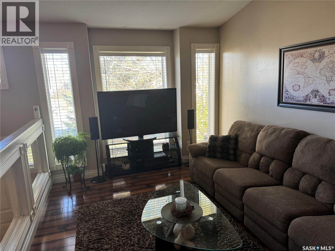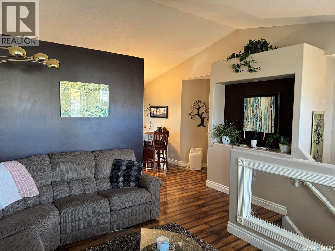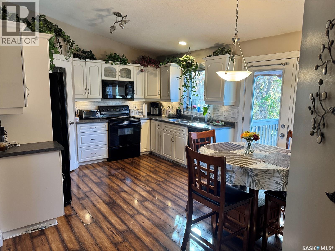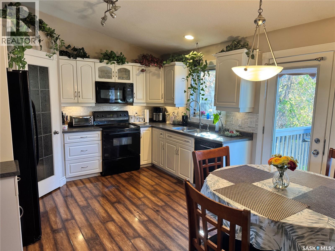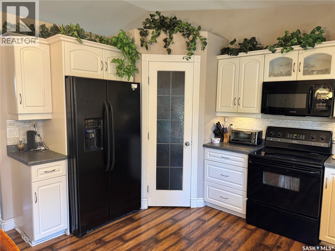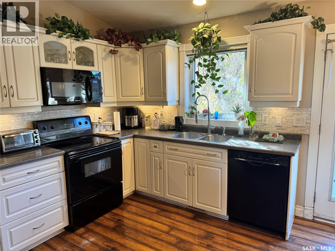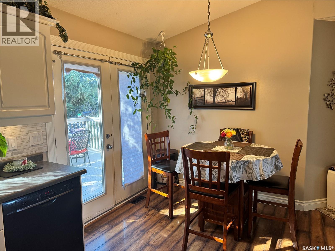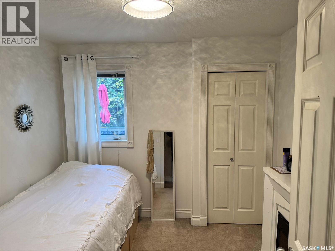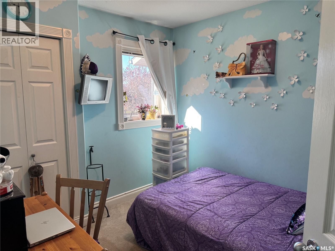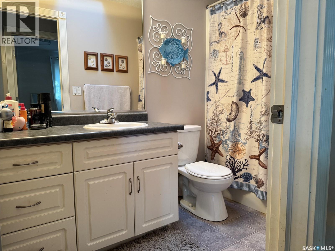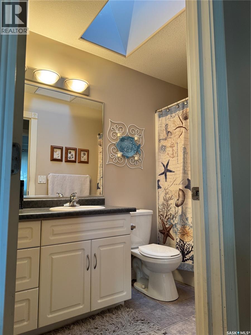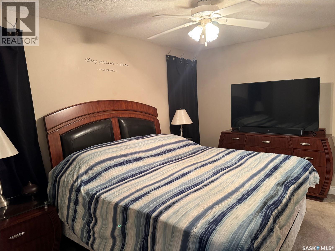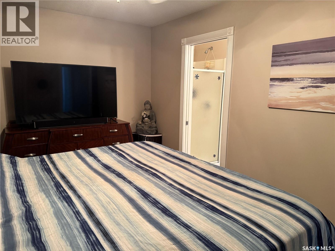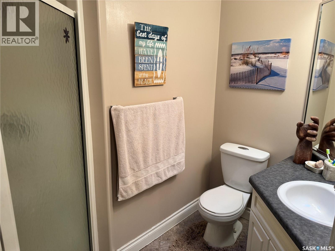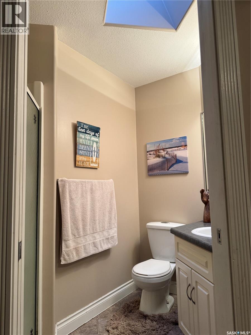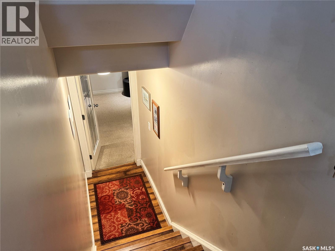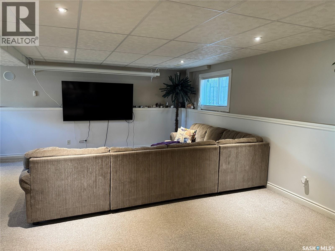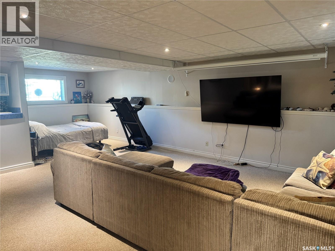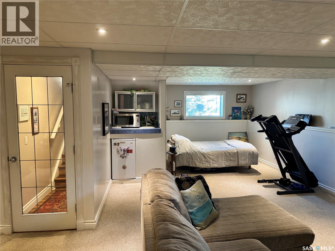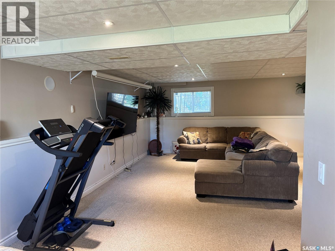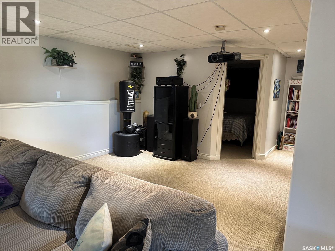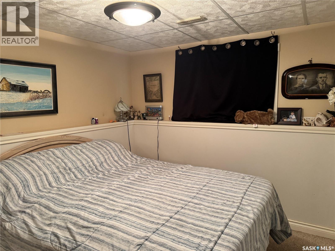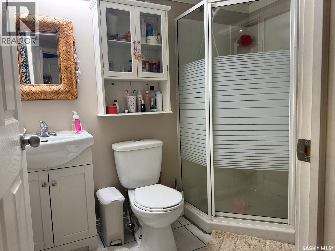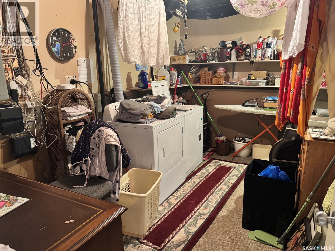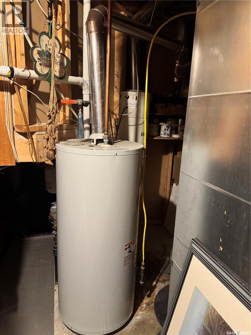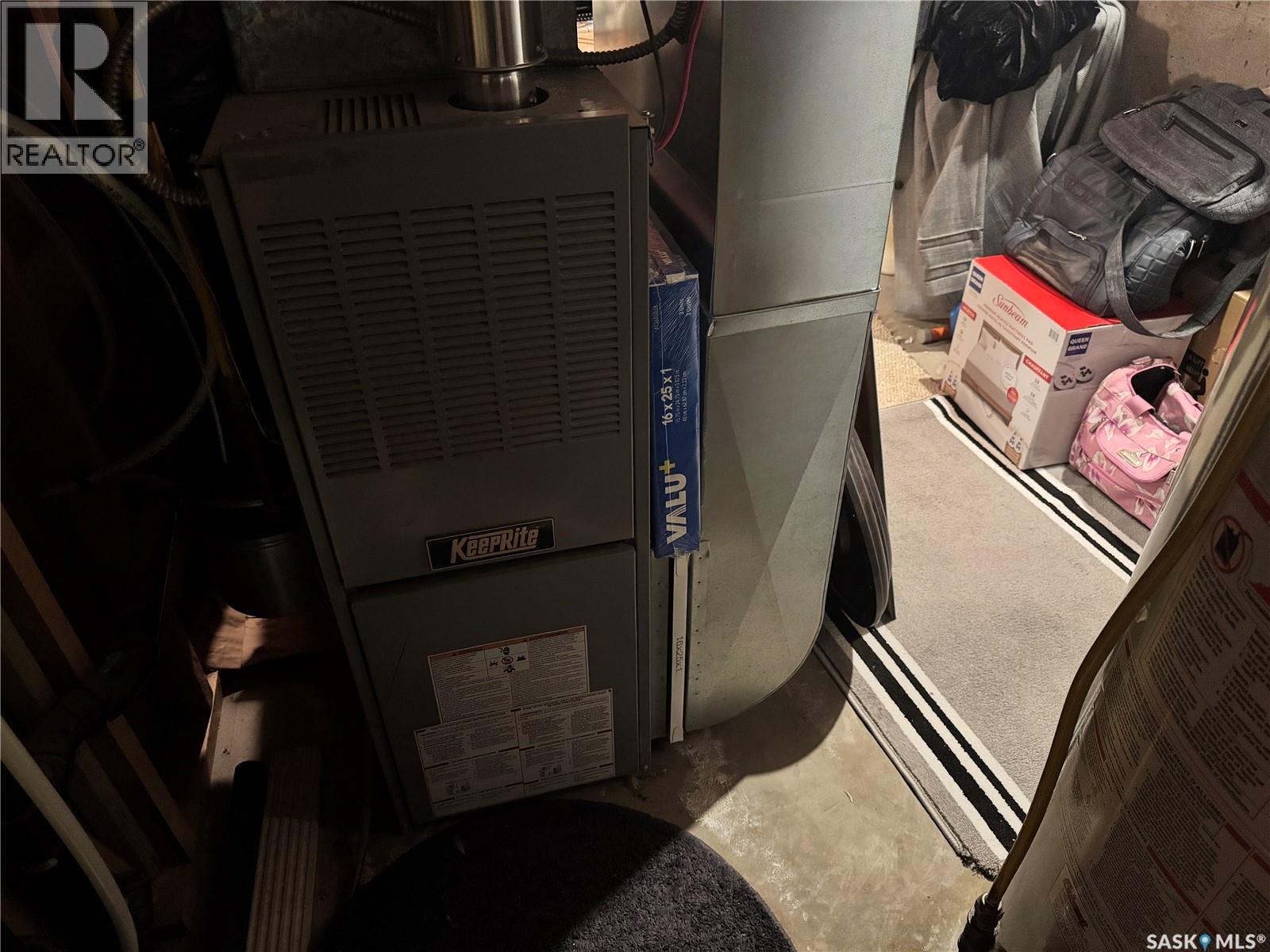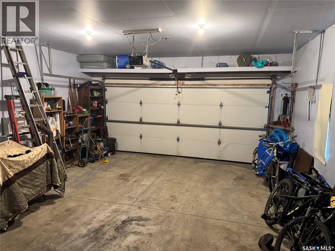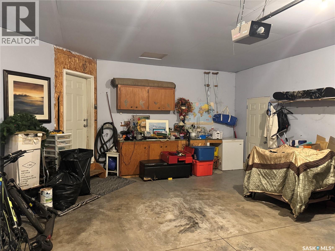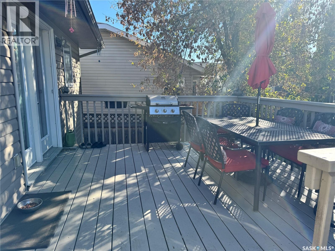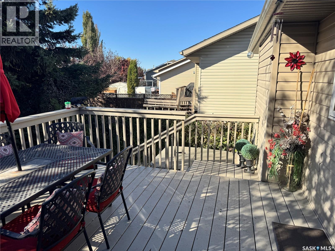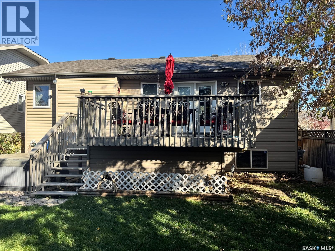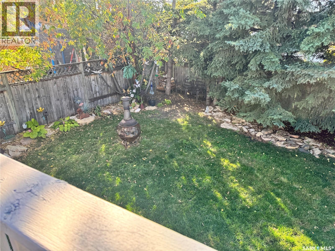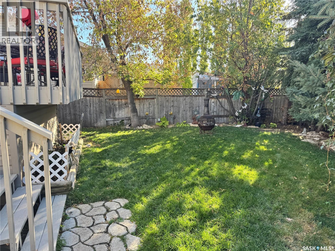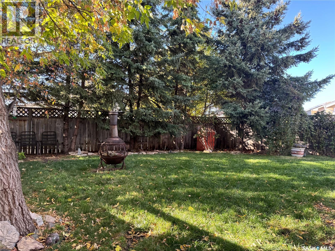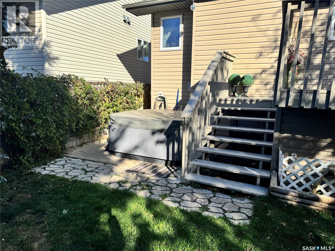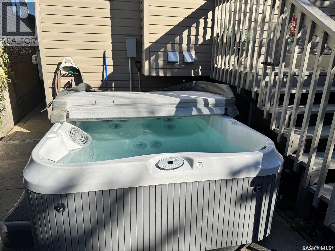4 Bedroom
3 Bathroom
1024 sqft
Bi-Level
Central Air Conditioning
Forced Air
Lawn, Underground Sprinkler
$515,000
Your Backyard Oasis Awaits in Arbor Creek. This 1,024 sq ft bi-level has that welcoming “home sweet home” vibe the second you pull up—thanks to its charming rock fountain and quiet, family-friendly street. Inside, vaulted ceilings and big, bright windows set the tone, while a spacious kitchen and dining area make it easy to gather and entertain. All three main floor bedrooms are a great size, and both bathrooms feature skylights that flood the space with natural light. The fully developed basement is ready for fun nights in, with an extra bedroom and bathroom, a wet bar, a large TV, plus a projector and big screen—hello movie nights! Shingles were replaced just 5 years ago, and the home is equipped with central air conditioning and underground sprinklers front and back. Step outside and fall in love with your private backyard oasis: a big deck, mature trees, and even a hot tub to unwind in. Add in a 2-car attached garage, and this Arbor Creek gem truly has it all. Don’t wait—book your personal showing today and make it yours! (id:51699)
Property Details
|
MLS® Number
|
SK020600 |
|
Property Type
|
Single Family |
|
Neigbourhood
|
Arbor Creek |
|
Features
|
Treed, Irregular Lot Size, Double Width Or More Driveway |
|
Structure
|
Deck |
Building
|
Bathroom Total
|
3 |
|
Bedrooms Total
|
4 |
|
Appliances
|
Washer, Refrigerator, Dishwasher, Dryer, Microwave, Alarm System, Window Coverings, Garage Door Opener Remote(s), Stove |
|
Architectural Style
|
Bi-level |
|
Basement Development
|
Finished |
|
Basement Type
|
Full (finished) |
|
Constructed Date
|
2002 |
|
Cooling Type
|
Central Air Conditioning |
|
Fire Protection
|
Alarm System |
|
Heating Fuel
|
Natural Gas |
|
Heating Type
|
Forced Air |
|
Size Interior
|
1024 Sqft |
|
Type
|
House |
Parking
|
Attached Garage
|
|
|
Parking Space(s)
|
4 |
Land
|
Acreage
|
No |
|
Fence Type
|
Fence |
|
Landscape Features
|
Lawn, Underground Sprinkler |
|
Size Frontage
|
57 Ft |
|
Size Irregular
|
0.12 |
|
Size Total
|
0.12 Ac |
|
Size Total Text
|
0.12 Ac |
Rooms
| Level |
Type |
Length |
Width |
Dimensions |
|
Basement |
Other |
18 ft |
13 ft ,1 in |
18 ft x 13 ft ,1 in |
|
Basement |
Bedroom |
11 ft ,7 in |
8 ft ,10 in |
11 ft ,7 in x 8 ft ,10 in |
|
Basement |
3pc Bathroom |
6 ft ,3 in |
4 ft ,4 in |
6 ft ,3 in x 4 ft ,4 in |
|
Basement |
Laundry Room |
|
|
Measurements not available |
|
Main Level |
Foyer |
6 ft ,8 in |
3 ft ,6 in |
6 ft ,8 in x 3 ft ,6 in |
|
Main Level |
Family Room |
14 ft ,6 in |
10 ft |
14 ft ,6 in x 10 ft |
|
Main Level |
Kitchen |
8 ft |
7 ft |
8 ft x 7 ft |
|
Main Level |
Dining Room |
9 ft |
6 ft |
9 ft x 6 ft |
|
Main Level |
Bedroom |
9 ft ,7 in |
9 ft ,6 in |
9 ft ,7 in x 9 ft ,6 in |
|
Main Level |
4pc Bathroom |
6 ft ,7 in |
3 ft ,1 in |
6 ft ,7 in x 3 ft ,1 in |
|
Main Level |
Bedroom |
8 ft ,11 in |
8 ft ,5 in |
8 ft ,11 in x 8 ft ,5 in |
|
Main Level |
Bedroom |
13 ft ,6 in |
9 ft ,9 in |
13 ft ,6 in x 9 ft ,9 in |
|
Main Level |
3pc Ensuite Bath |
5 ft ,6 in |
3 ft ,3 in |
5 ft ,6 in x 3 ft ,3 in |
https://www.realtor.ca/real-estate/28975906/402-overholt-crescent-saskatoon-arbor-creek

