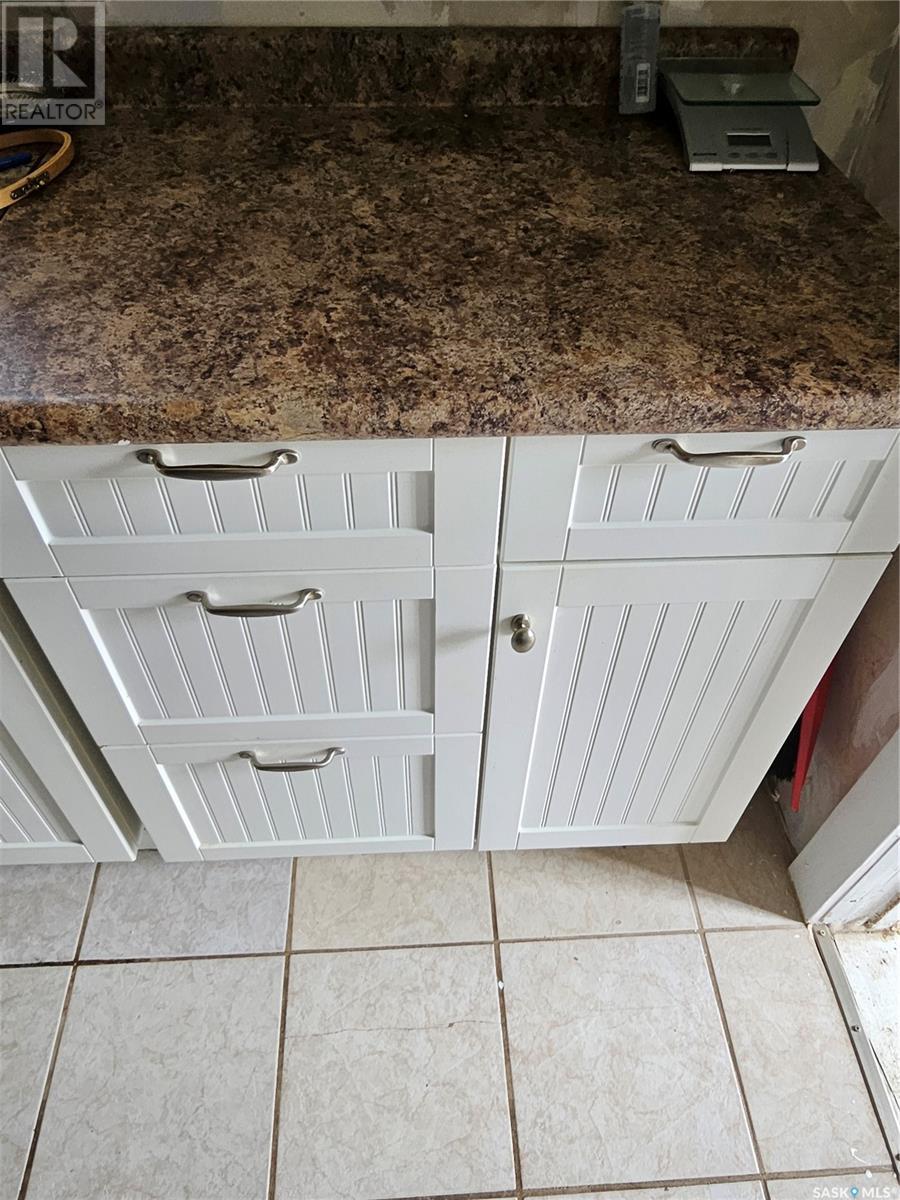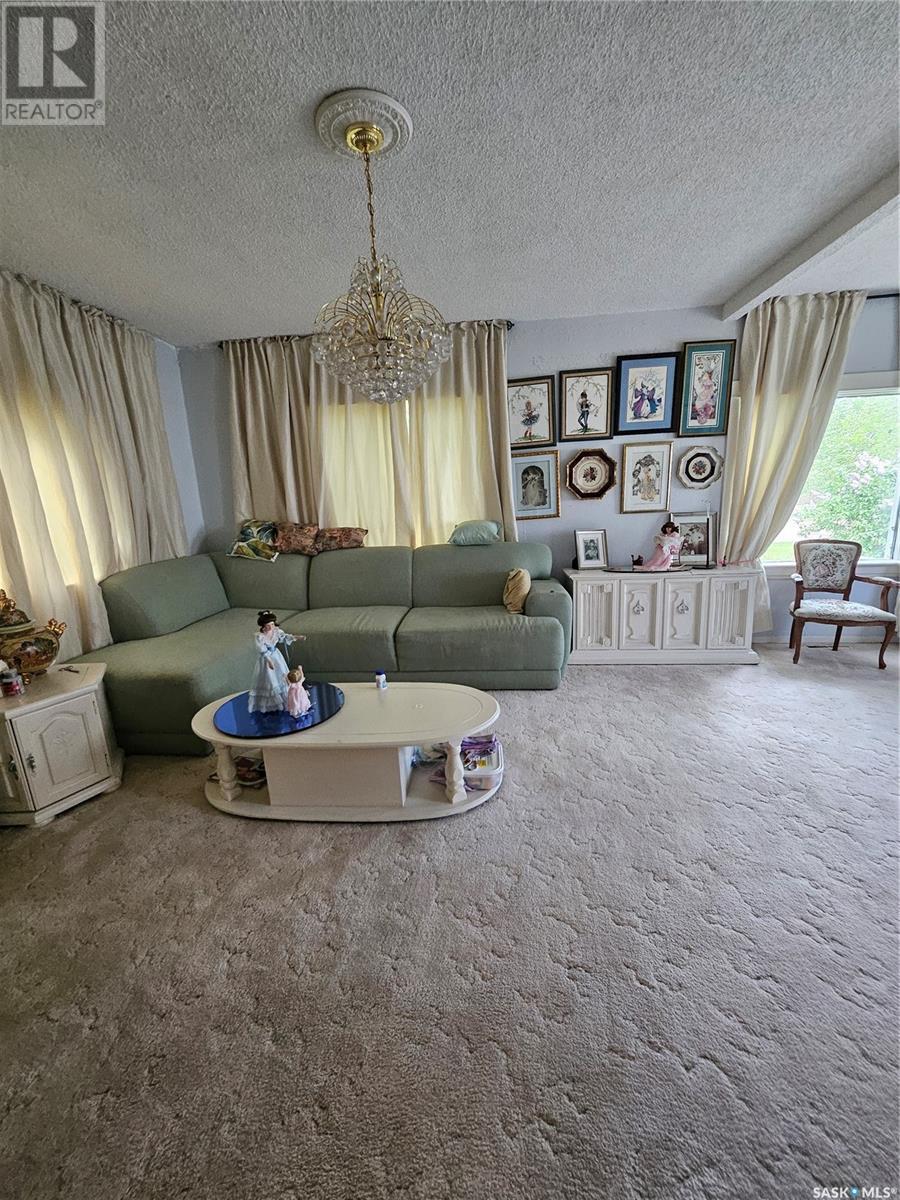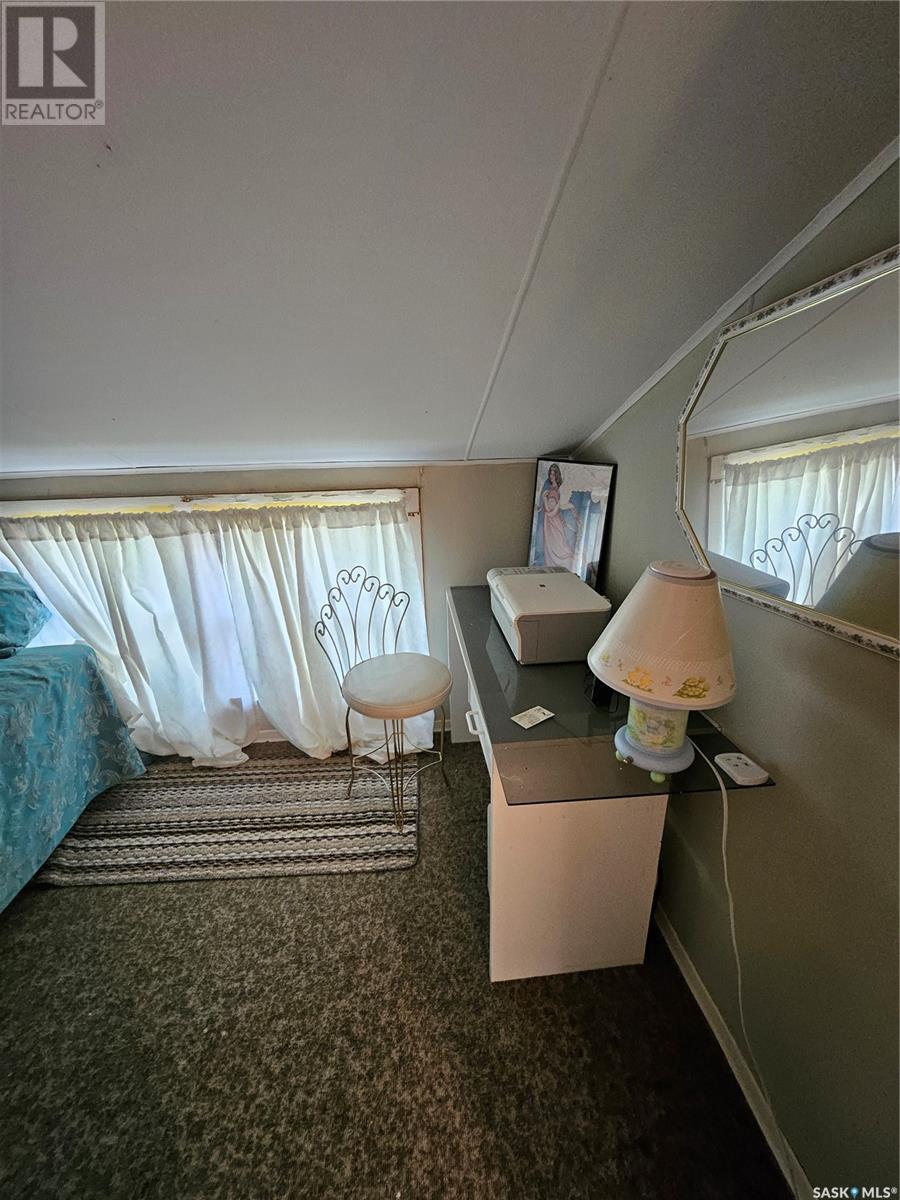5 Bedroom
1 Bathroom
1518 sqft
Central Air Conditioning
Forced Air
Lawn
$89,900
Discover this unique and well-cared-for 1.5-story home, beautifully situated on a corner lot in the charming village of Torquay. Built in 1923, this character-filled residence offers 1,518 square feet of living space, blending timeless appeal with modern updates. This delightful home features five bedrooms, with four bedrooms located upstairs and one conveniently situated on the main floor. The recently updated kitchen boasts newer cabinets, providing ample storage and a fresh, contemporary look that seamlessly integrates with the home's classic charm. The living spaces in this home are cozy and inviting, perfect for family gatherings and entertaining guests. The house has seen several important updates, including a chimney fitted with a liner for added safety and efficiency, newer shingles for a well-protected roof, and a furnace replaced about eight years ago to ensure reliable heating. Additionally, the water heater was upgraded in 2019, guaranteeing a consistent hot water supply. The outdoor space is equally impressive, featuring a well-maintained yard with a variety of flowers that add vibrant color throughout the seasons. A delightful rose bush stands as the highlight of the garden, offering both beauty and fragrance. The desirable corner lot provides extra space and a sense of openness, making the outdoor area perfect for relaxation and enjoying the natural surroundings. This home is a perfect blend of historic charm and modern conveniences, ideal for families looking to settle in a welcoming community. Don’t miss the opportunity to own a piece of Torquay’s history with all the comforts of today’s living. ### Contact Us Today! Schedule a viewing to experience the warmth and charm of this delightful home. Your dream home in Torquay awaits! (id:51699)
Property Details
|
MLS® Number
|
SK971020 |
|
Property Type
|
Single Family |
|
Features
|
Treed, Corner Site |
|
Structure
|
Deck |
Building
|
Bathroom Total
|
1 |
|
Bedrooms Total
|
5 |
|
Appliances
|
Washer, Refrigerator, Dishwasher, Dryer, Garage Door Opener Remote(s), Stove |
|
Basement Development
|
Unfinished |
|
Basement Type
|
Partial (unfinished) |
|
Constructed Date
|
1923 |
|
Cooling Type
|
Central Air Conditioning |
|
Heating Fuel
|
Natural Gas |
|
Heating Type
|
Forced Air |
|
Stories Total
|
2 |
|
Size Interior
|
1518 Sqft |
|
Type
|
House |
Parking
|
Detached Garage
|
|
|
Gravel
|
|
|
Parking Space(s)
|
2 |
Land
|
Acreage
|
No |
|
Landscape Features
|
Lawn |
|
Size Frontage
|
52 Ft |
|
Size Irregular
|
6240.00 |
|
Size Total
|
6240 Sqft |
|
Size Total Text
|
6240 Sqft |
Rooms
| Level |
Type |
Length |
Width |
Dimensions |
|
Second Level |
Bedroom |
|
|
10'8" x 9'7" |
|
Second Level |
Bedroom |
|
|
6'3" x 9'4" |
|
Second Level |
Bedroom |
|
|
11'7" x 10'9" |
|
Second Level |
Bedroom |
|
|
9'1" x 16'10" |
|
Main Level |
Kitchen/dining Room |
|
|
11'4" x 13'4" |
|
Main Level |
Enclosed Porch |
|
|
4'11" x 11'5" |
|
Main Level |
Laundry Room |
|
|
9'2" x 7'4" |
|
Main Level |
4pc Bathroom |
|
|
7'4" x 7'5" |
|
Main Level |
Dining Room |
|
|
13' x 10'4" |
|
Main Level |
Bedroom |
|
|
10'11" x 10'1" |
|
Main Level |
Living Room |
|
|
21'1" x 13'8" |
https://www.realtor.ca/real-estate/26966545/402-saskatchewan-avenue-torquay




















































