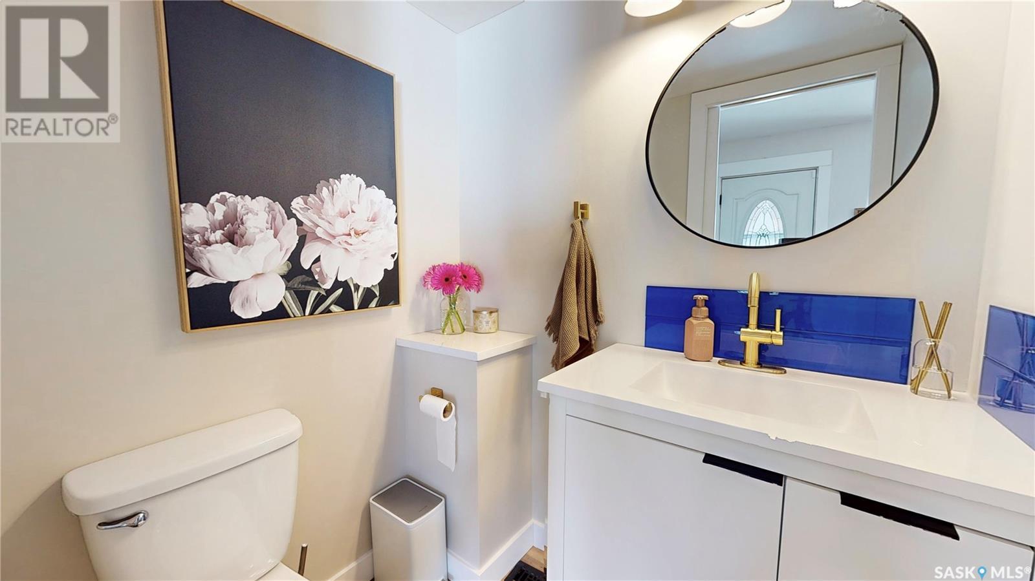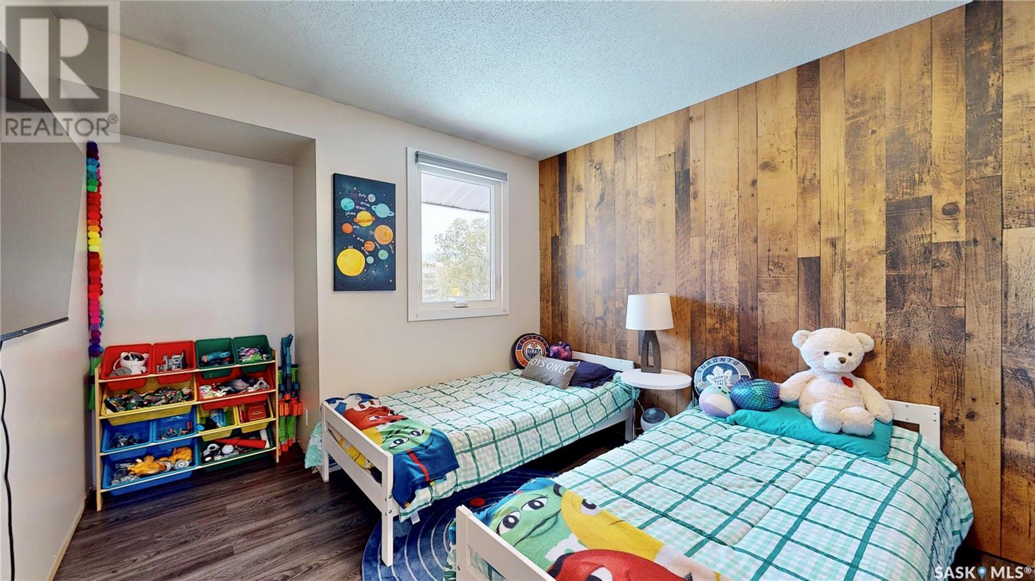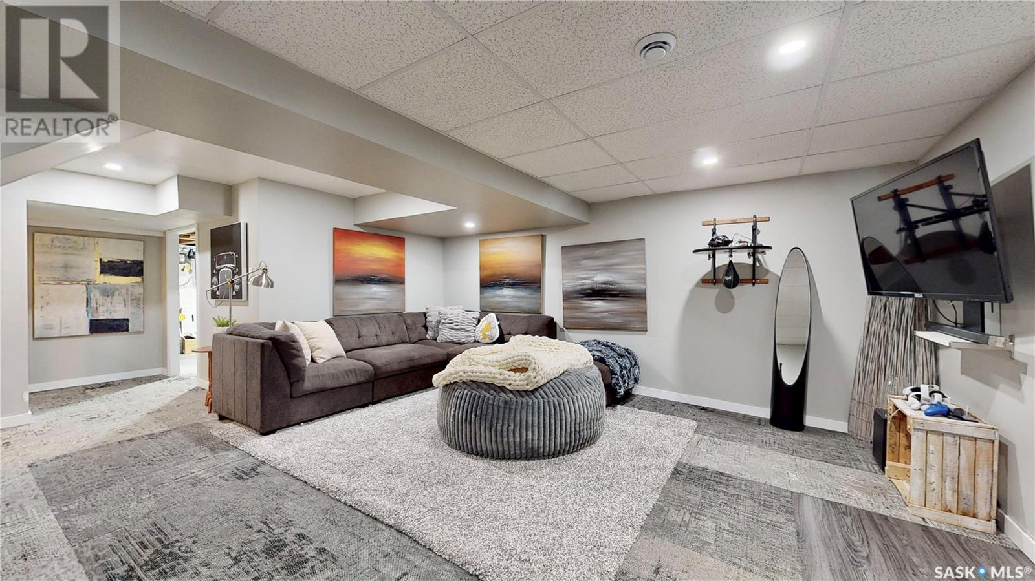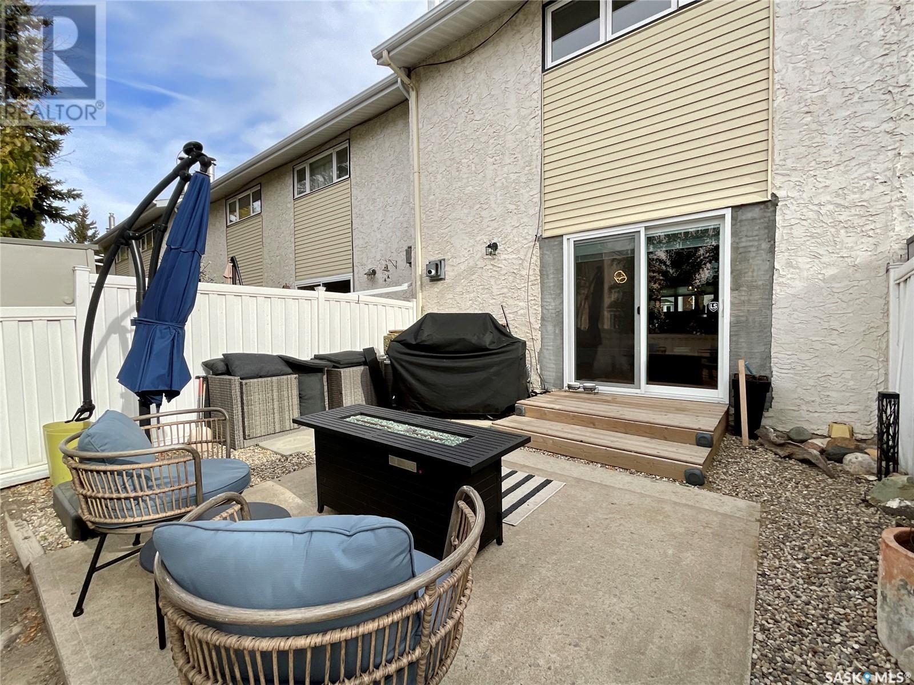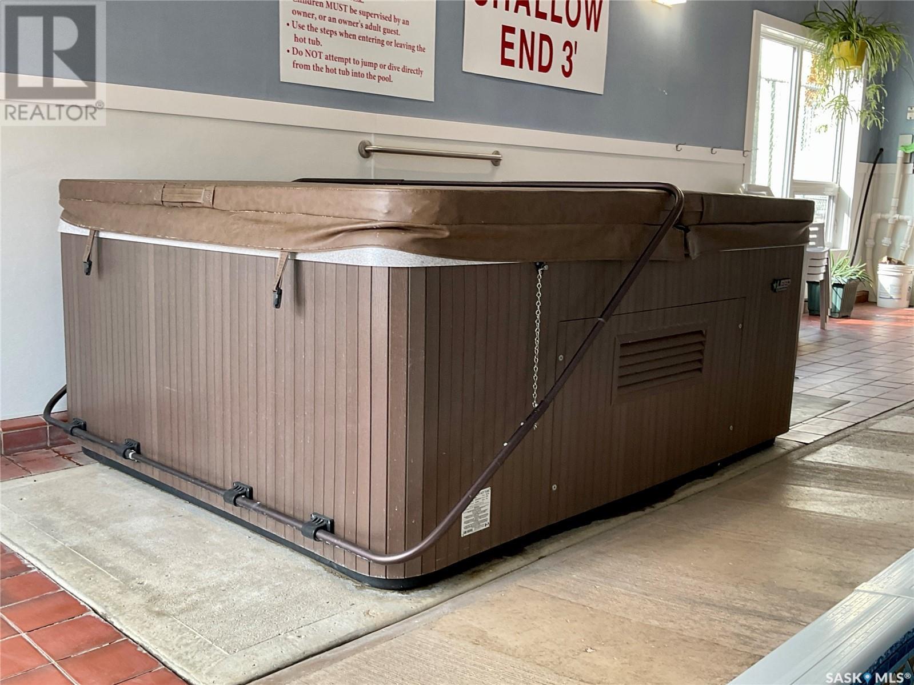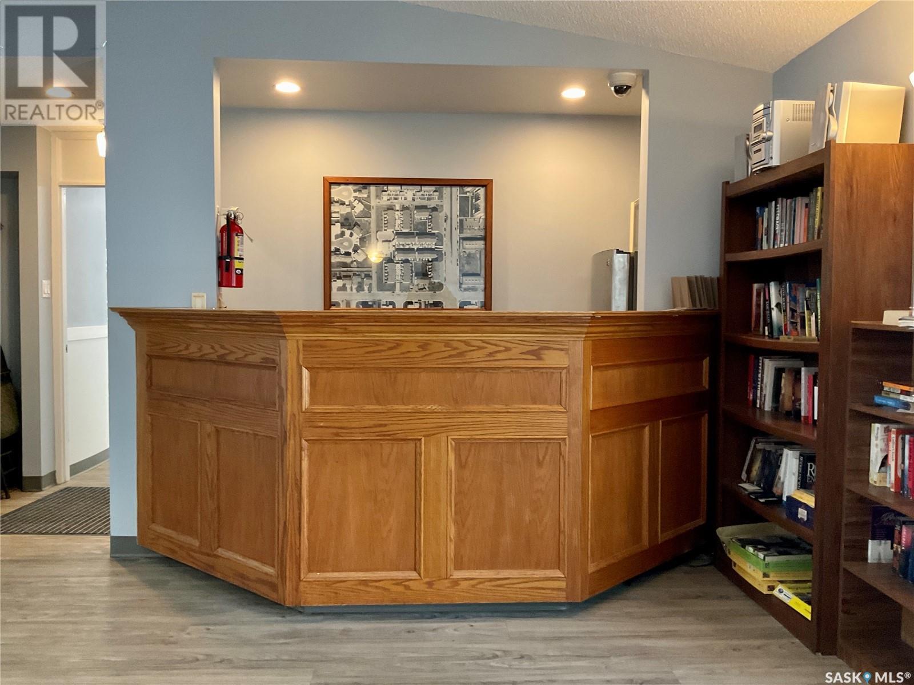4021 Gordon Road Regina, Saskatchewan S4S 6G6
$339,000Maintenance,
$525 Monthly
Maintenance,
$525 MonthlyThis amazing property has every amenity you could wish for including indoor pool, hot tub, sauna, tennis, pickleball/ basketball courts and comes with great neighbours!! In the last 4 years this home has had extensive upgrades including new doors, windows, flooring, fridge, stove, dishwasher and microwave. This open concept home is absolutely perfect for entertaining and also large enough for a growing family with 3 ample bedrooms, 4 bathrooms and a basement rec room. 2 underground parking spots are conveniently located on either side of the basement door. This condo complex has all the value added amenities that make the fees well worth it and also include water, sewer, garbage, building insurance and all outdoor maintenance leaving you lots of time to just enjoy the year round pool, hot tub, sauna and library. Kitchen area and outdoor patio can be rented for a nominal fee for you family events. Call your agent for viewing or for more information (id:51699)
Open House
This property has open houses!
2:00 pm
Ends at:4:00 pm
Property Details
| MLS® Number | SK986646 |
| Property Type | Single Family |
| Neigbourhood | Albert Park |
| Community Features | Pets Allowed With Restrictions |
| Features | Treed |
| Pool Type | Indoor Pool |
| Structure | Patio(s), Tennis Court |
Building
| Bathroom Total | 4 |
| Bedrooms Total | 3 |
| Amenities | Swimming, Sauna |
| Appliances | Washer, Refrigerator, Dryer, Window Coverings, Garage Door Opener Remote(s), Stove |
| Architectural Style | 2 Level |
| Basement Development | Finished |
| Basement Type | Full (finished) |
| Constructed Date | 1973 |
| Cooling Type | Central Air Conditioning |
| Fireplace Fuel | Electric,gas |
| Fireplace Present | Yes |
| Fireplace Type | Conventional,conventional |
| Heating Fuel | Natural Gas |
| Heating Type | Forced Air |
| Stories Total | 2 |
| Size Interior | 1408 Sqft |
| Type | Row / Townhouse |
Parking
| Underground | 2 |
| Other | |
| Parking Space(s) | 2 |
Land
| Acreage | No |
| Fence Type | Fence |
Rooms
| Level | Type | Length | Width | Dimensions |
|---|---|---|---|---|
| Second Level | Primary Bedroom | 16'7" x 11'11" | ||
| Second Level | 2pc Ensuite Bath | 4'7" x 5'1" | ||
| Second Level | Bedroom | 10' x 9'6" | ||
| Second Level | Bedroom | 8 ft | Measurements not available x 8 ft | |
| Second Level | 4pc Bathroom | 5'3" x 7'11" | ||
| Basement | Other | 17'6" x 16'10" | ||
| Basement | 3pc Bathroom | 7'4" x 4'10" | ||
| Basement | Laundry Room | 8'5" x 16'11" | ||
| Main Level | Kitchen | 12'10" x 11'11" | ||
| Main Level | Dining Room | 12'10" x 11'11" | ||
| Main Level | Living Room | 18'3" x 13'3" | ||
| Main Level | 2pc Bathroom | 5' x 4'3" |
https://www.realtor.ca/real-estate/27569017/4021-gordon-road-regina-albert-park
Interested?
Contact us for more information










