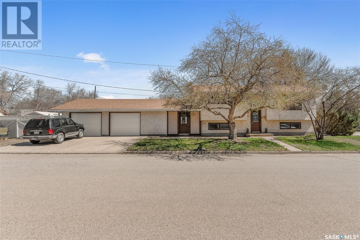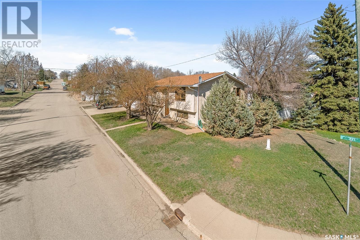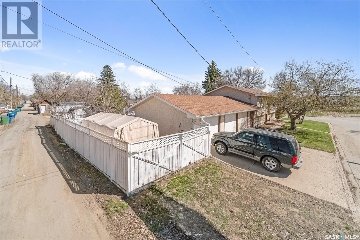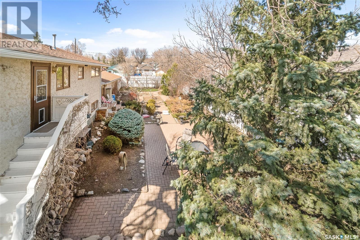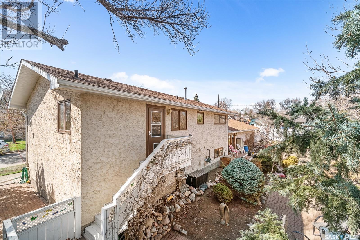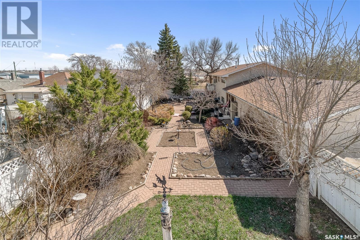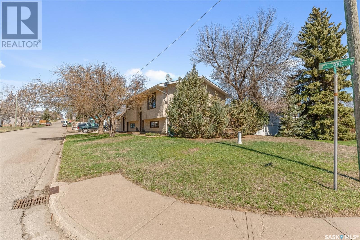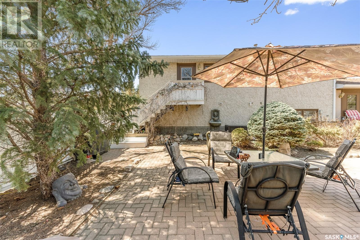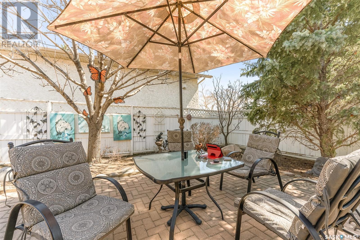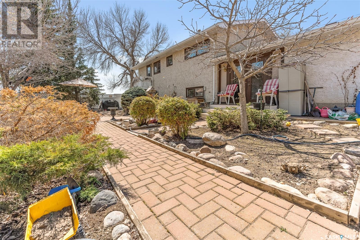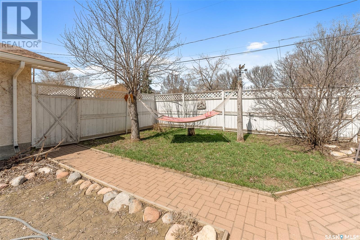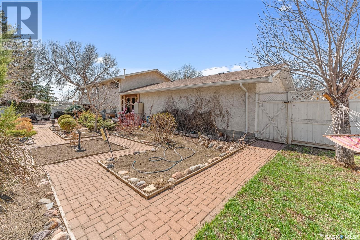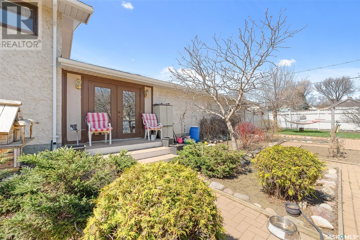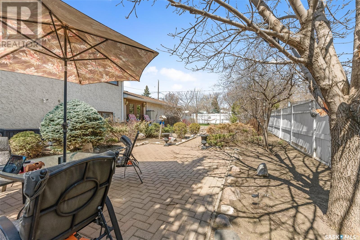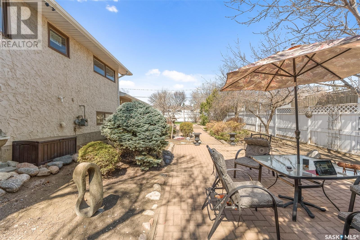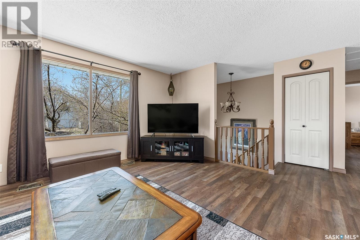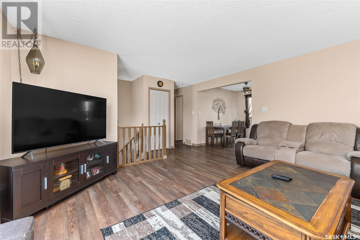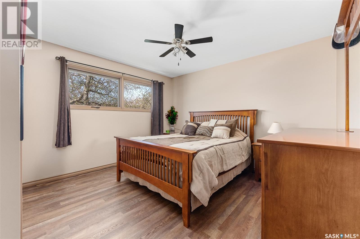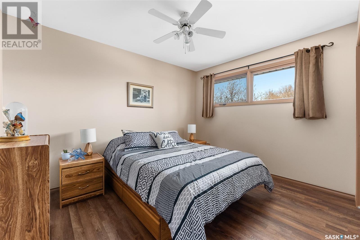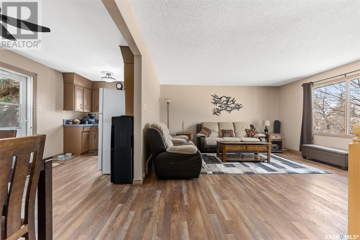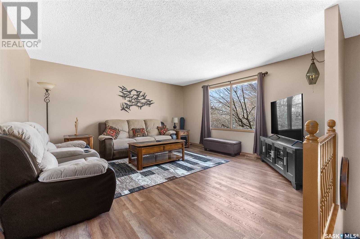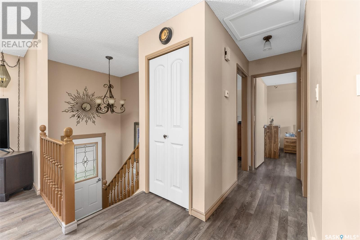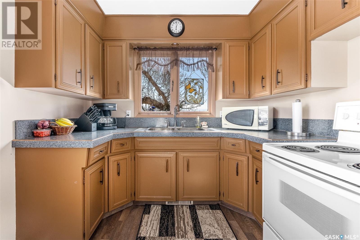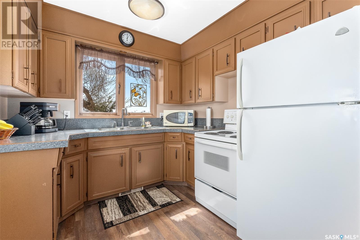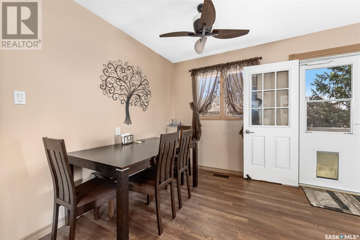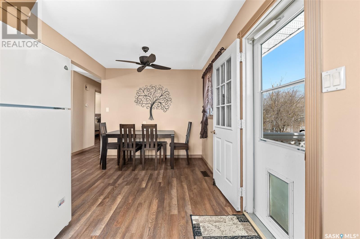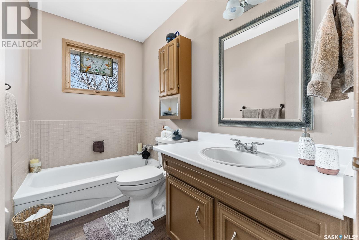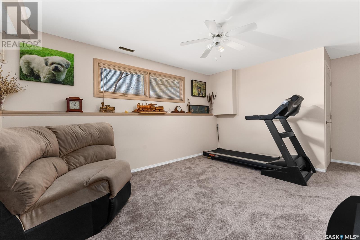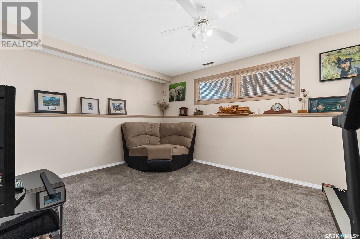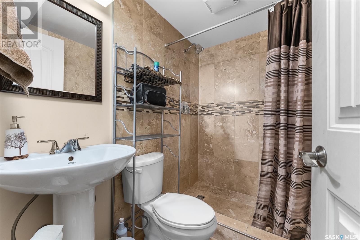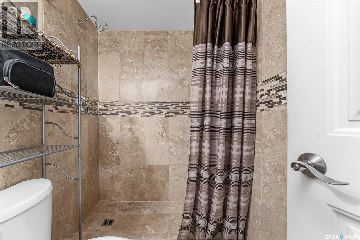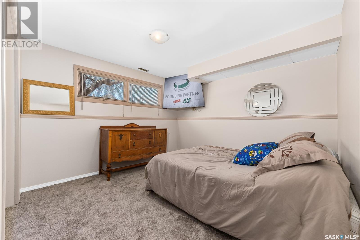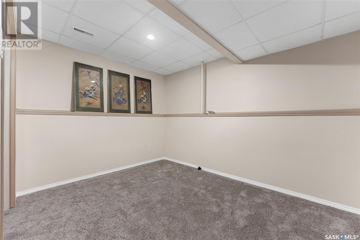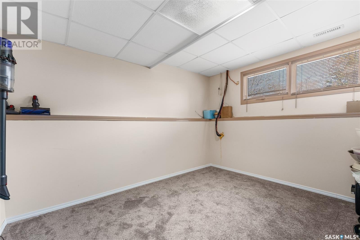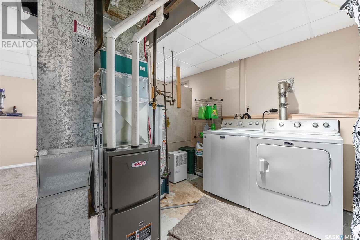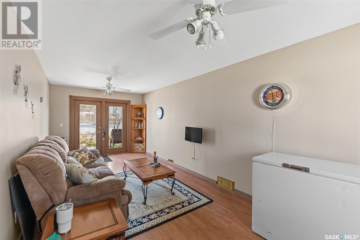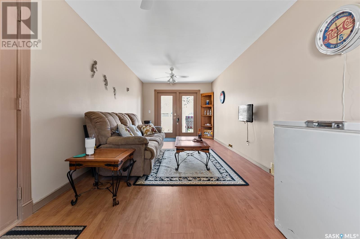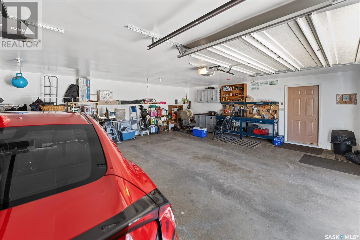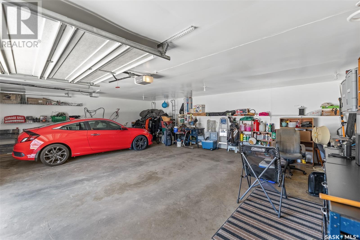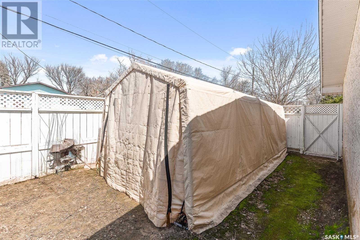3 Bedroom
2 Bathroom
920 sqft
Bi-Level
Central Air Conditioning
Forced Air
Lawn
$279,900
Welcome to this well-maintained Bi-Level in the desirable area of Palliser. Step inside and be greeted by a warm and inviting atmosphere. The main level features a spacious and bright living room, two comfortable bedrooms, a functional kitchen, a dining area with backyard access, and a nice three-piece bathroom. The lower level features a third bedroom a Den additional storage or gaming room, a three-piece bathroom, and a nice recreation room. The basement has been recently completed with new carpet and drop ceiling tiles. The corner lot provides an abundance of space for outdoor activities. The backyard is the perfect setting for entertaining or unwinding after a long day. Wait there is more!! In between the home and garage you will find an insulated breezeway. This space would be perfect for a man or her cave, a kids' play area, or just another spot to relax. The property comes complete with a double detached garage, providing ample space for your vehicles and additional storage. (id:51699)
Property Details
|
MLS® Number
|
SK967034 |
|
Property Type
|
Single Family |
|
Neigbourhood
|
Palliser |
|
Features
|
Treed, Rectangular |
Building
|
Bathroom Total
|
2 |
|
Bedrooms Total
|
3 |
|
Appliances
|
Washer, Refrigerator, Dryer, Window Coverings, Storage Shed, Stove |
|
Architectural Style
|
Bi-level |
|
Basement Development
|
Finished |
|
Basement Type
|
Full (finished) |
|
Constructed Date
|
1977 |
|
Cooling Type
|
Central Air Conditioning |
|
Heating Fuel
|
Natural Gas |
|
Heating Type
|
Forced Air |
|
Size Interior
|
920 Sqft |
|
Type
|
House |
Parking
|
Detached Garage
|
|
|
R V
|
|
|
Parking Space(s)
|
2 |
Land
|
Acreage
|
No |
|
Fence Type
|
Partially Fenced |
|
Landscape Features
|
Lawn |
|
Size Frontage
|
65 Ft |
|
Size Irregular
|
8060.00 |
|
Size Total
|
8060 Sqft |
|
Size Total Text
|
8060 Sqft |
Rooms
| Level |
Type |
Length |
Width |
Dimensions |
|
Basement |
Other |
10 ft ,1 in |
14 ft ,9 in |
10 ft ,1 in x 14 ft ,9 in |
|
Basement |
Den |
8 ft ,9 in |
10 ft ,8 in |
8 ft ,9 in x 10 ft ,8 in |
|
Basement |
3pc Bathroom |
|
|
Measurements not available |
|
Basement |
Bedroom |
10 ft ,6 in |
11 ft ,4 in |
10 ft ,6 in x 11 ft ,4 in |
|
Basement |
Storage |
|
11 ft ,3 in |
Measurements not available x 11 ft ,3 in |
|
Basement |
Laundry Room |
8 ft ,4 in |
8 ft ,6 in |
8 ft ,4 in x 8 ft ,6 in |
|
Main Level |
Kitchen/dining Room |
9 ft ,3 in |
17 ft ,4 in |
9 ft ,3 in x 17 ft ,4 in |
|
Main Level |
Living Room |
15 ft |
14 ft ,4 in |
15 ft x 14 ft ,4 in |
|
Main Level |
Bedroom |
12 ft ,1 in |
11 ft ,3 in |
12 ft ,1 in x 11 ft ,3 in |
|
Main Level |
Bedroom |
|
11 ft ,9 in |
Measurements not available x 11 ft ,9 in |
|
Main Level |
3pc Bathroom |
|
|
Measurements not available |
https://www.realtor.ca/real-estate/26807477/403-10th-avenue-nw-moose-jaw-palliser

