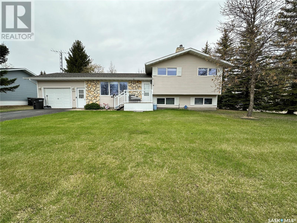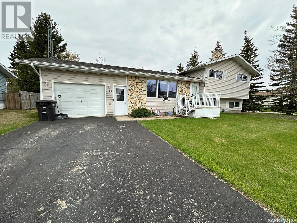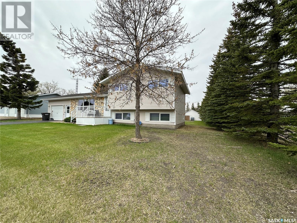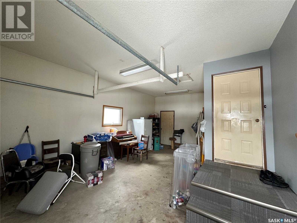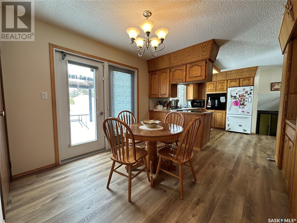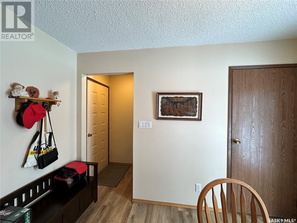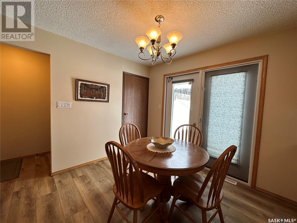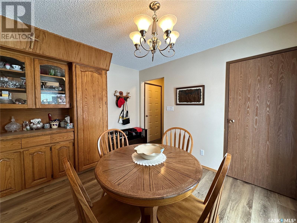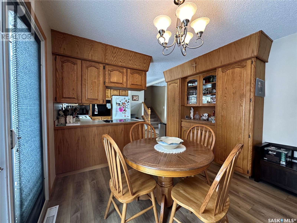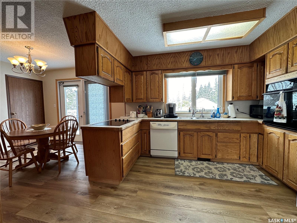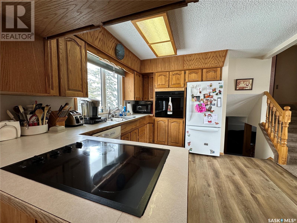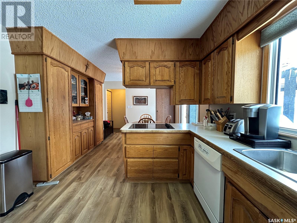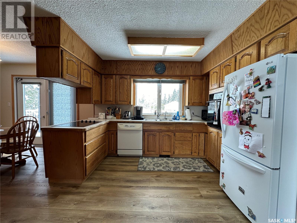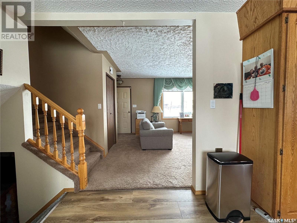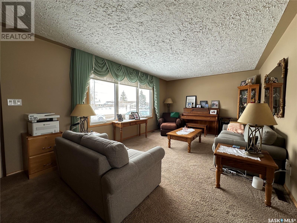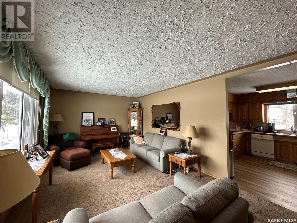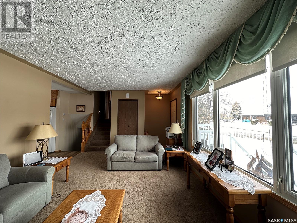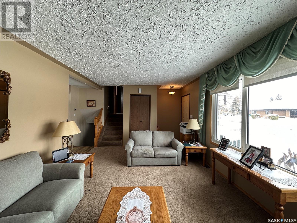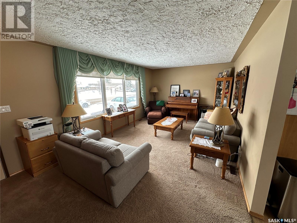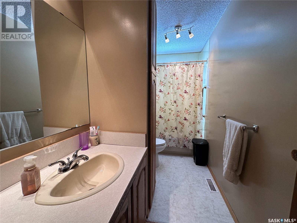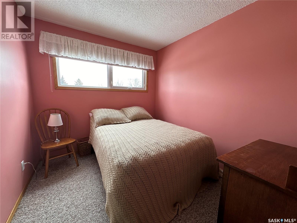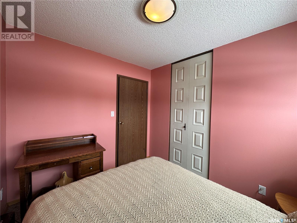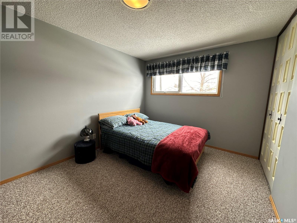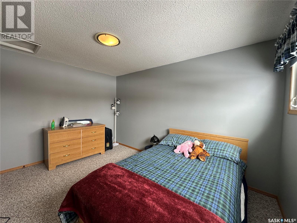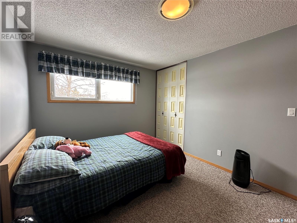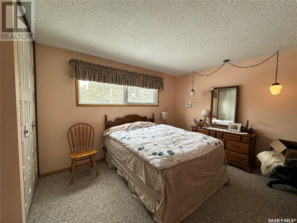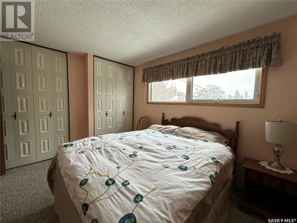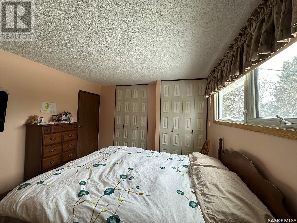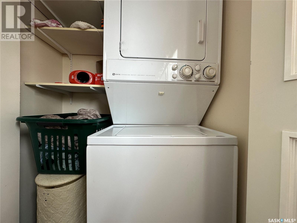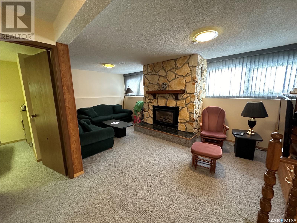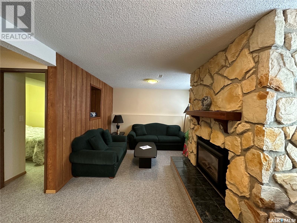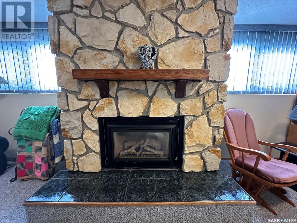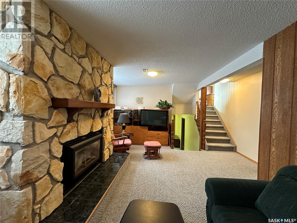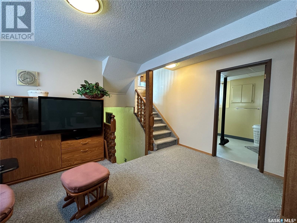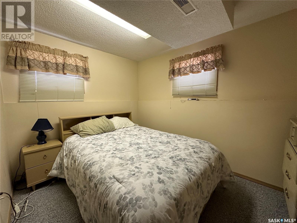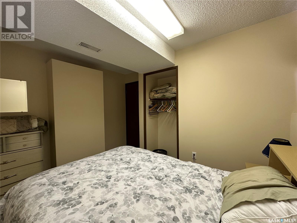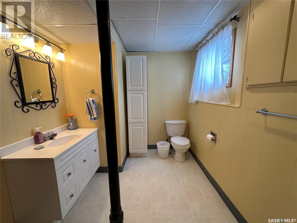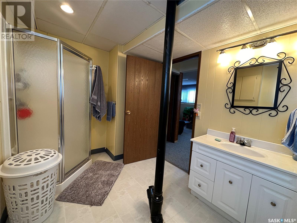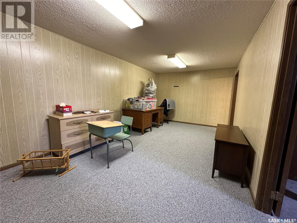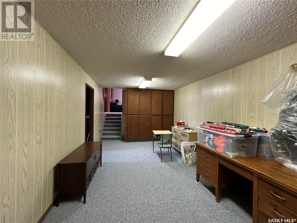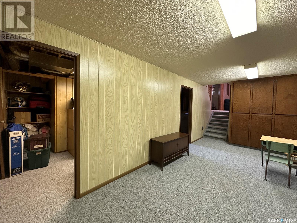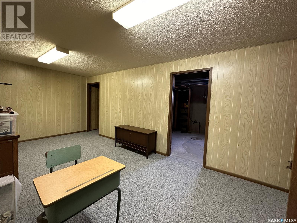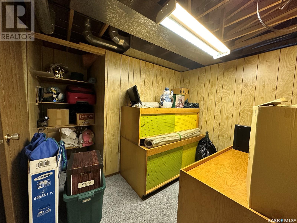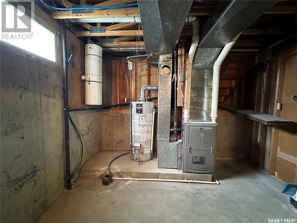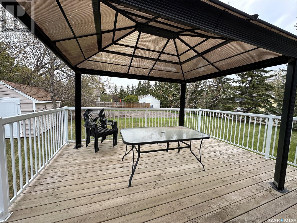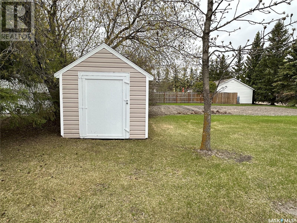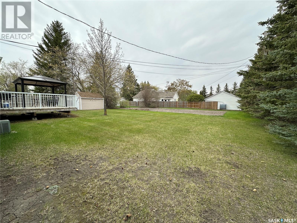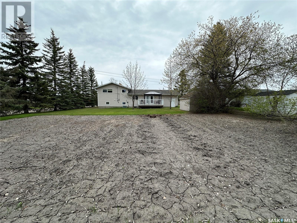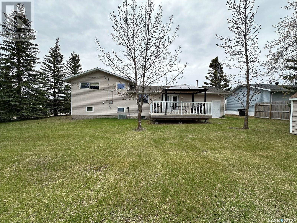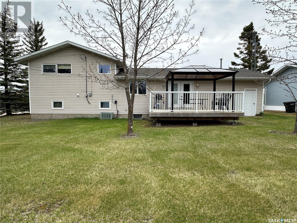4 Bedroom
3 Bathroom
1148 sqft
Central Air Conditioning
Forced Air
Lawn, Garden Area
$219,900
Welcome to your new home in the Town of Watson, SK! This charming 4-level split residence graces a generous corner lot adorned with majestic trees, offering both tranquility and convenience in equal measure. Ideally situated near schools, a rink, and the Watson Lodge, it promises a lifestyle of ease and enjoyment. As you arrive, the heated garage beckons, providing a warm welcome on chilly days. Step inside to discover a delightful foyer leading seamlessly to a tastefully appointed dining room, complete with a convenient half-bath for guests' comfort. Beyond lies a haven of relaxation and entertainment, with garden doors inviting you to an inviting deck adorned with a gazebo, where memories are waiting to be made under the open sky. The adjacent kitchen beckons with its practical layout, fostering effortless meal preparation and lively conversations alike. Meanwhile, the spacious living room bathes in natural light, offering a serene retreat overlooking the verdant front yard. Venture upstairs to discover a haven of comfort, boasting three inviting bedrooms and a well-appointed bathroom. The primary bedroom impresses with its thoughtful inclusion of laundry facilities, adding a touch of luxury to everyday life. Descend to the lower levels and embrace the warmth of family gatherings in the cozy family room, complete with a gas fireplace for added ambiance. An additional bedroom and bathroom ensure both practicality and privacy for all occupants. The lowest level invites you to unwind and play, with ample space for recreation, storage, and utility needs. The yard has a ton of green space, a shed, trees, a garden area, and privacy! With some updates throughout the years, this home exudes timeless charm and modern comfort, ready to embrace new memories and cherished moments with loved ones. Experience the epitome of family living in this inviting abode. Call today to take a look at this home, not many homes come along on such a large lot like this one! (id:51699)
Property Details
|
MLS® Number
|
SK966706 |
|
Property Type
|
Single Family |
|
Features
|
Treed |
|
Structure
|
Deck |
Building
|
Bathroom Total
|
3 |
|
Bedrooms Total
|
4 |
|
Appliances
|
Washer, Refrigerator, Dishwasher, Dryer, Oven - Built-in, Window Coverings, Storage Shed |
|
Constructed Date
|
1978 |
|
Construction Style Split Level
|
Split Level |
|
Cooling Type
|
Central Air Conditioning |
|
Heating Fuel
|
Natural Gas |
|
Heating Type
|
Forced Air |
|
Size Interior
|
1148 Sqft |
|
Type
|
House |
Parking
|
Attached Garage
|
|
|
Heated Garage
|
|
|
Parking Space(s)
|
4 |
Land
|
Acreage
|
No |
|
Fence Type
|
Partially Fenced |
|
Landscape Features
|
Lawn, Garden Area |
|
Size Frontage
|
87 Ft ,4 In |
|
Size Irregular
|
87.4x149.97 |
|
Size Total Text
|
87.4x149.97 |
Rooms
| Level |
Type |
Length |
Width |
Dimensions |
|
Second Level |
Bedroom |
13 ft ,5 in |
10 ft ,1 in |
13 ft ,5 in x 10 ft ,1 in |
|
Second Level |
Bedroom |
8 ft ,5 in |
9 ft ,11 in |
8 ft ,5 in x 9 ft ,11 in |
|
Second Level |
Primary Bedroom |
11 ft ,5 in |
13 ft ,10 in |
11 ft ,5 in x 13 ft ,10 in |
|
Second Level |
4pc Bathroom |
11 ft ,1 in |
4 ft ,10 in |
11 ft ,1 in x 4 ft ,10 in |
|
Third Level |
Family Room |
17 ft ,7 in |
14 ft ,4 in |
17 ft ,7 in x 14 ft ,4 in |
|
Third Level |
Bedroom |
10 ft |
8 ft ,2 in |
10 ft x 8 ft ,2 in |
|
Third Level |
3pc Bathroom |
10 ft ,1 in |
7 ft ,4 in |
10 ft ,1 in x 7 ft ,4 in |
|
Basement |
Other |
18 ft ,5 in |
10 ft ,8 in |
18 ft ,5 in x 10 ft ,8 in |
|
Basement |
Storage |
9 ft ,4 in |
6 ft ,11 in |
9 ft ,4 in x 6 ft ,11 in |
|
Basement |
Utility Room |
11 ft ,3 in |
10 ft ,11 in |
11 ft ,3 in x 10 ft ,11 in |
|
Main Level |
Dining Room |
11 ft |
9 ft ,8 in |
11 ft x 9 ft ,8 in |
|
Main Level |
Kitchen |
11 ft |
8 ft ,7 in |
11 ft x 8 ft ,7 in |
|
Main Level |
2pc Bathroom |
|
|
Measurements not available |
|
Main Level |
Living Room |
19 ft ,3 in |
12 ft |
19 ft ,3 in x 12 ft |
https://www.realtor.ca/real-estate/26781024/403-2nd-street-ne-watson

