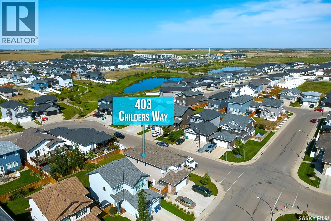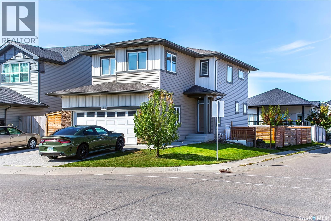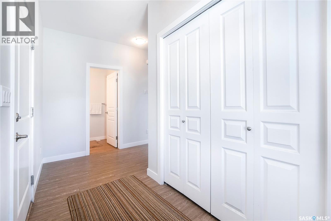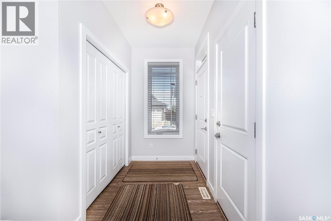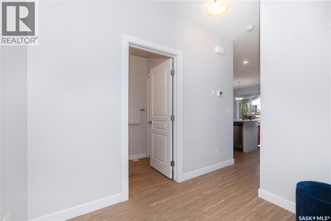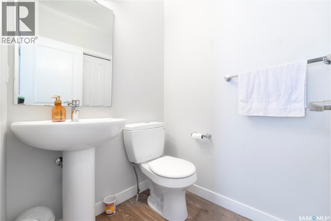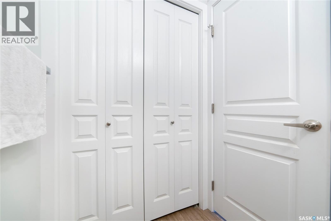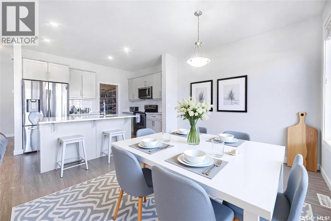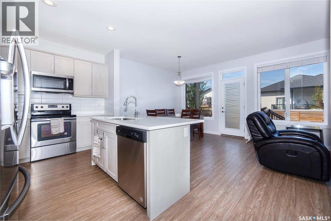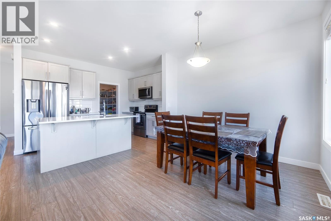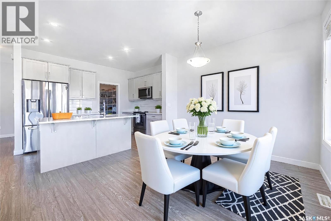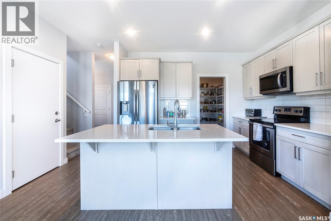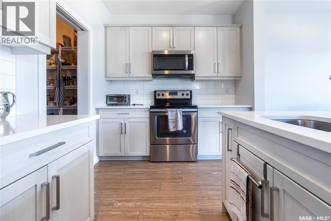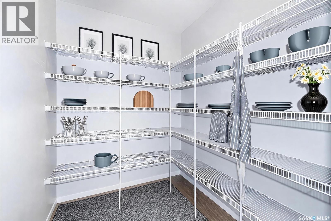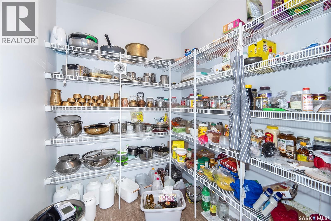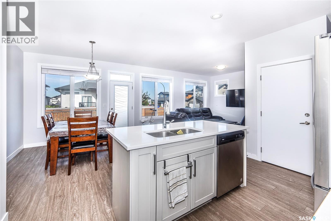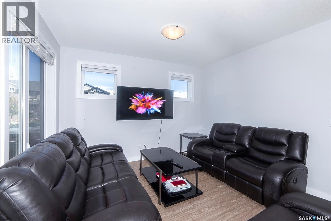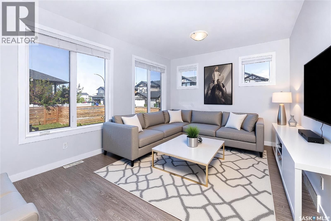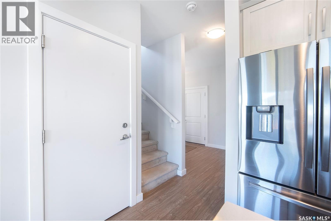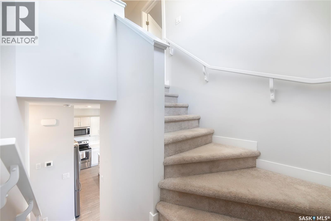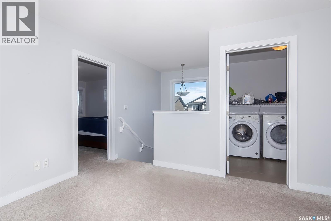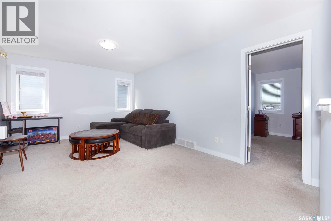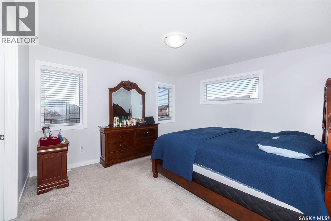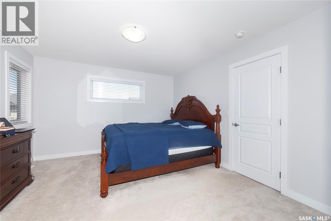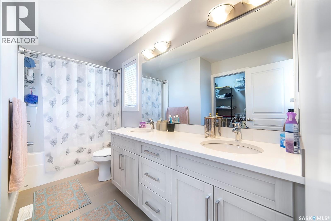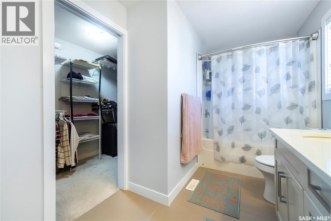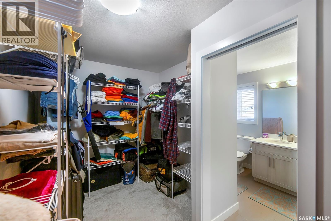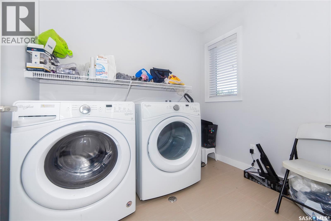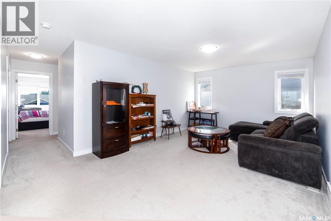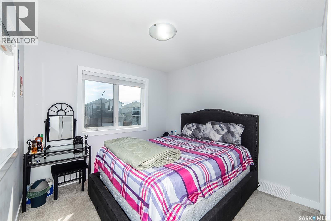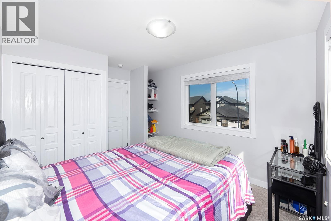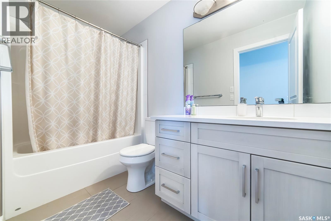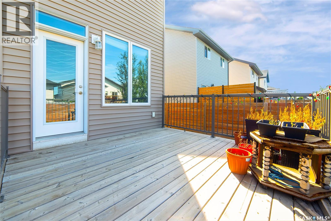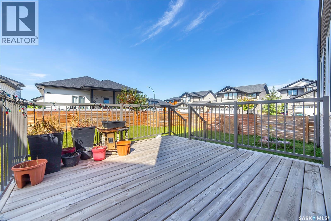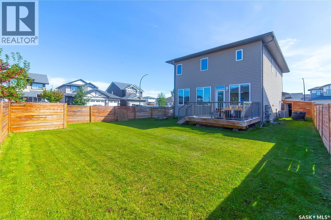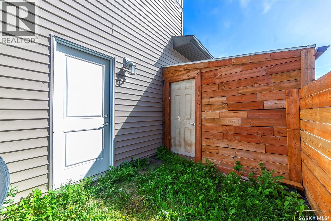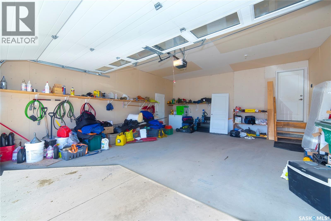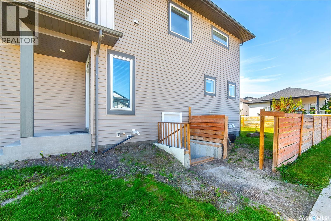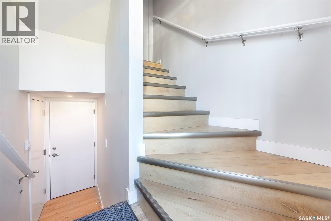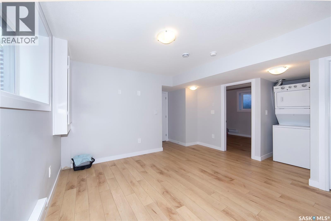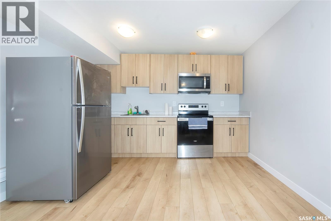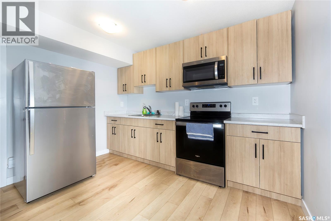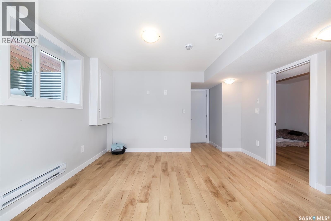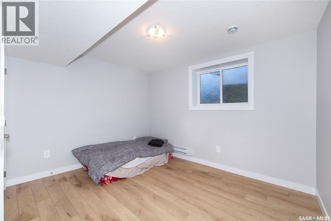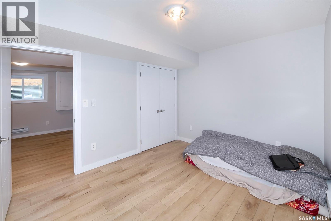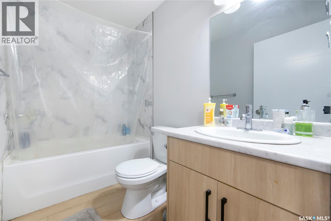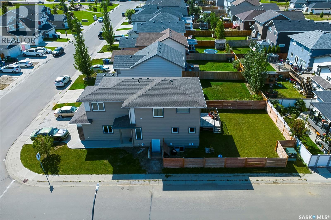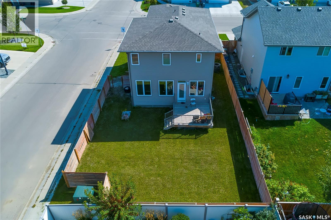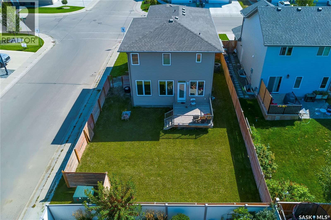4 Bedroom
4 Bathroom
1805 sqft
2 Level
Central Air Conditioning
Forced Air
$581,000
Welcome to this beautifully designed home featuring 3 bedrooms, 2.5 baths, and a fully legal 1-bedroom basement suite—ideal for families or investors. The main floor boasts an open-concept living, kitchen, and dining area with direct deck access, a large pantry, and a convenient half bath. Upstairs offers a spacious bonus room, laundry area, a primary suite with a 4-piece ensuite, plus two additional bedrooms and another full bath. The legal basement suite includes a private entrance, separate laundry, a full kitchen and dining area, living room, one bedroom, and a 4-piece bath—perfect as a mortgage helper or extended family space. Additional highlights include a double attached garage, corner lot location, and a front and back yard sprinkler system. This property perfectly combines comfort, functionality, and income potential in one exceptional package. Photos 9,12,15 & 19 have been virtually staged to help illustrate potential furniture placement and visualize the use of space. (id:51699)
Property Details
|
MLS® Number
|
SK017366 |
|
Property Type
|
Single Family |
|
Neigbourhood
|
Kensington |
|
Features
|
Corner Site, Irregular Lot Size |
Building
|
Bathroom Total
|
4 |
|
Bedrooms Total
|
4 |
|
Appliances
|
Washer, Refrigerator, Dryer, Garage Door Opener Remote(s), Stove |
|
Architectural Style
|
2 Level |
|
Basement Development
|
Finished |
|
Basement Type
|
Full (finished) |
|
Constructed Date
|
2018 |
|
Cooling Type
|
Central Air Conditioning |
|
Heating Fuel
|
Electric, Natural Gas |
|
Heating Type
|
Forced Air |
|
Stories Total
|
2 |
|
Size Interior
|
1805 Sqft |
|
Type
|
House |
Parking
|
Attached Garage
|
|
|
Parking Space(s)
|
4 |
Land
|
Acreage
|
No |
|
Size Frontage
|
43 Ft ,9 In |
|
Size Irregular
|
5052.00 |
|
Size Total
|
5052 Sqft |
|
Size Total Text
|
5052 Sqft |
Rooms
| Level |
Type |
Length |
Width |
Dimensions |
|
Second Level |
Primary Bedroom |
13 ft |
12 ft ,5 in |
13 ft x 12 ft ,5 in |
|
Second Level |
4pc Ensuite Bath |
|
|
Measurements not available |
|
Second Level |
Bonus Room |
14 ft ,8 in |
11 ft |
14 ft ,8 in x 11 ft |
|
Second Level |
Bedroom |
10 ft ,10 in |
10 ft ,10 in |
10 ft ,10 in x 10 ft ,10 in |
|
Second Level |
Bedroom |
9 ft ,8 in |
10 ft ,10 in |
9 ft ,8 in x 10 ft ,10 in |
|
Second Level |
4pc Bathroom |
|
|
Measurements not available |
|
Second Level |
Laundry Room |
7 ft ,10 in |
6 ft ,11 in |
7 ft ,10 in x 6 ft ,11 in |
|
Basement |
Kitchen |
11 ft ,9 in |
7 ft ,10 in |
11 ft ,9 in x 7 ft ,10 in |
|
Basement |
Living Room |
11 ft ,10 in |
12 ft ,10 in |
11 ft ,10 in x 12 ft ,10 in |
|
Basement |
Bedroom |
11 ft ,10 in |
10 ft ,10 in |
11 ft ,10 in x 10 ft ,10 in |
|
Basement |
4pc Bathroom |
|
|
Measurements not available |
|
Basement |
Other |
|
|
Measurements not available |
|
Main Level |
Living Room |
14 ft |
11 ft ,10 in |
14 ft x 11 ft ,10 in |
|
Main Level |
Dining Room |
10 ft ,5 in |
10 ft ,8 in |
10 ft ,5 in x 10 ft ,8 in |
|
Main Level |
Kitchen |
12 ft |
8 ft ,10 in |
12 ft x 8 ft ,10 in |
|
Main Level |
2pc Bathroom |
|
|
Measurements not available |
https://www.realtor.ca/real-estate/28809953/403-childers-way-saskatoon-kensington


