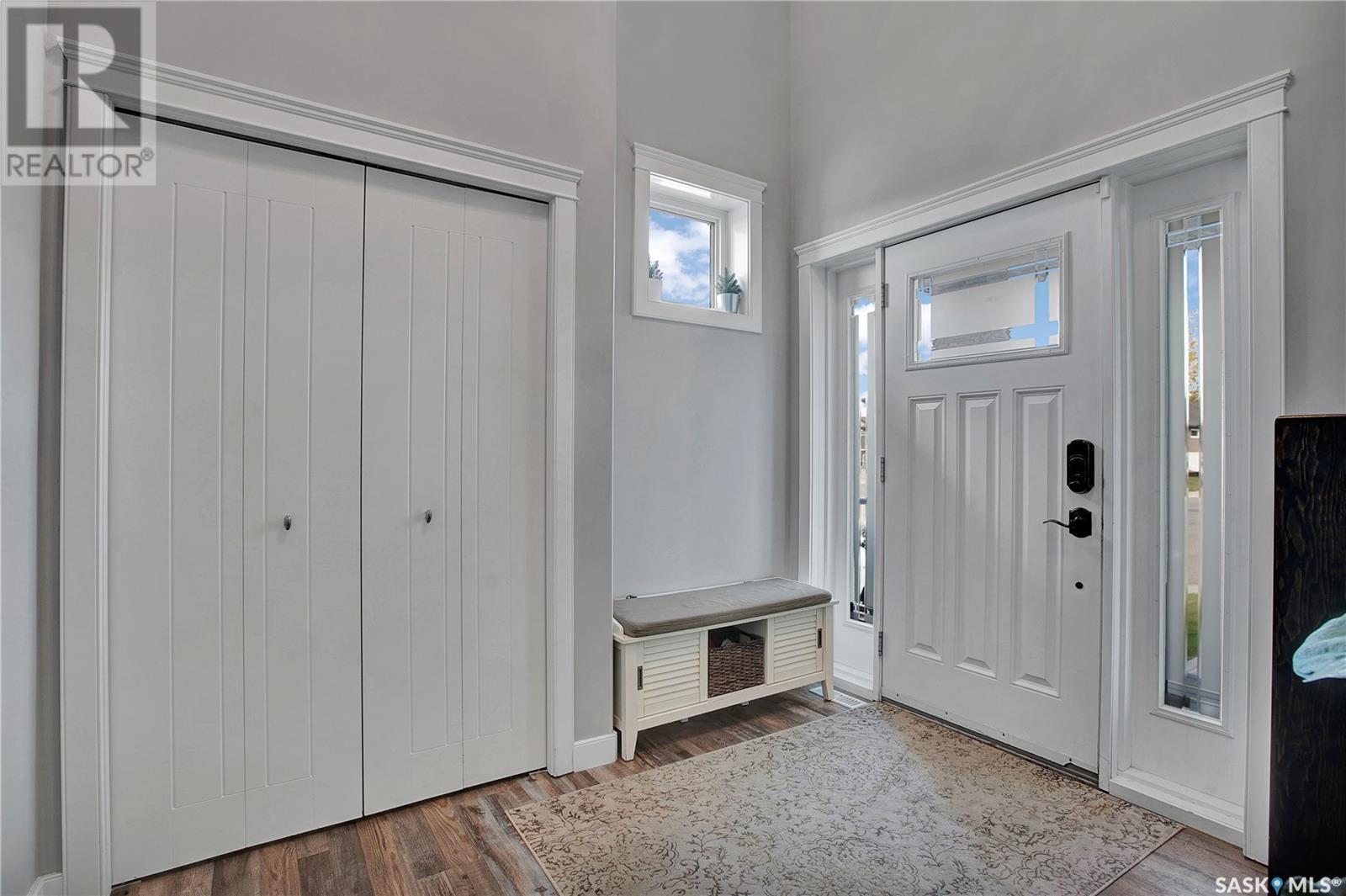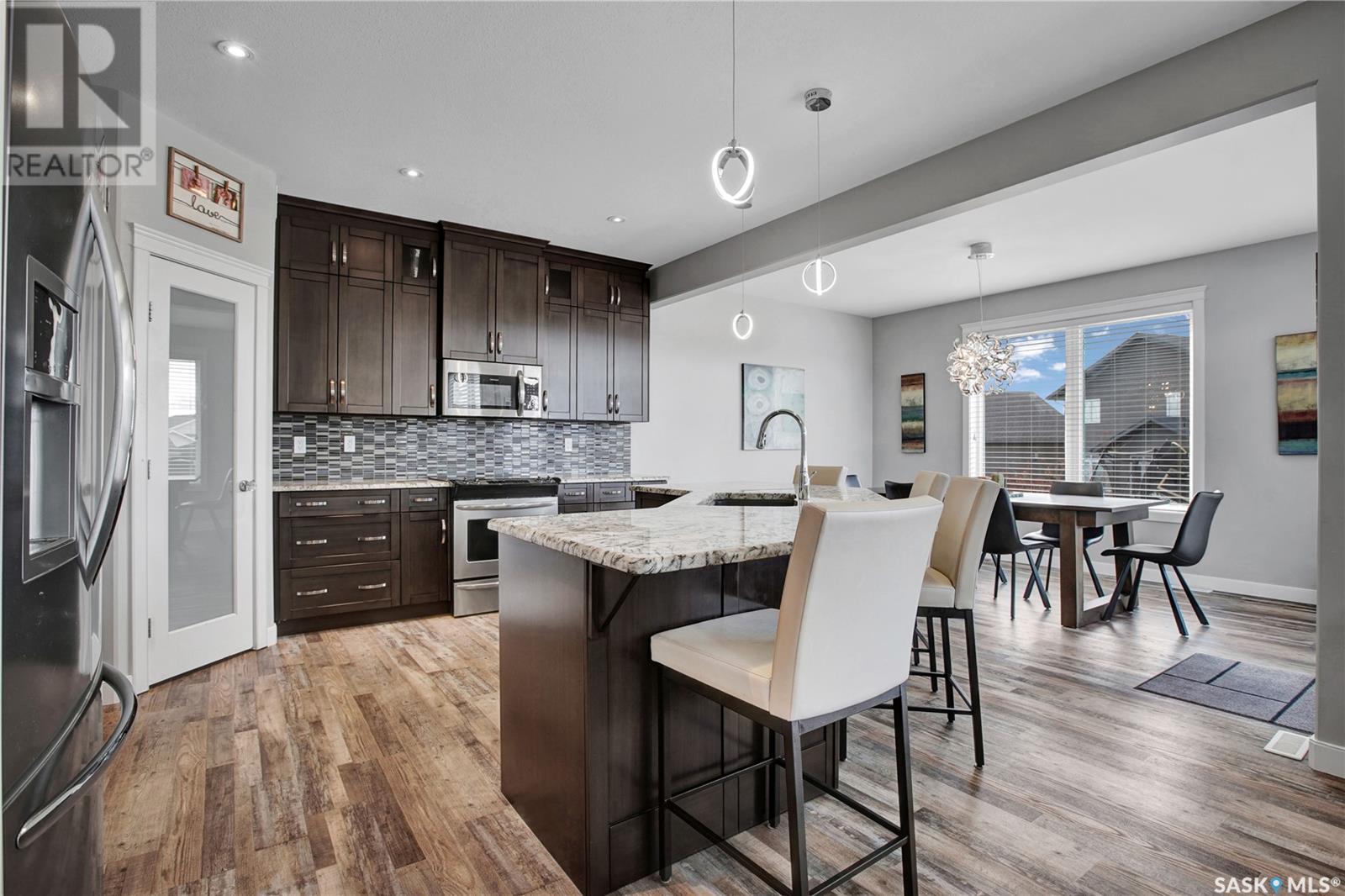4 Bedroom
4 Bathroom
2020 sqft
2 Level
Fireplace
Central Air Conditioning
Forced Air
Lawn, Underground Sprinkler
$704,900
Welcome to 403 Patrick Rise, nestled in the desirable Willowgrove neighbourhood. This corner lot is situated on a quiet cul-de-sac. This stunning property offers 4 spacious bedrooms and 4 bathrooms, encompassing 2,020 square feet of beautifully designed living space. As you step inside, you'll immediately notice the grandeur of the 9-foot ceilings that enhance the open and airy atmosphere. The main floor features a generous living room with a cozy gas fireplace, perfect for family gatherings or quiet evenings at home. The heart of the home is the expansive kitchen, equipped with stainless steel appliances, ample cabinetry, and granite countertops. The large island is an entertainer's delight, providing plenty of space for meal prep and casual dining, while the adjacent dining area is ideal for hosting dinner parties. Upstairs, you'll find three well-appointed bedrooms, including a luxurious primary suite that boasts a 5-piece ensuite and a spacious walk-in closet. The convenience of a second-floor laundry room adds to the functional layout of this home. The fully developed basement is an entertainer's paradise, featuring a wet bar, a large entertaining area, and an additional bedroom and bathroom, perfect for guests or older children seeking their own space. Outside, enjoy the benefits of a heated 24x24 double detached garage and a natural gas hook-up for your outdoor appliances. This home offers maintenance-free vinyl fencing and additional yard space for outdoor activities and relaxation. Take advantage of this opportunity to own a fantastic house in a community known for its family-friendly atmosphere and proximity to parks, schools, and amenities. Schedule your private showing today and experience everything this remarkable property has to offer! (id:51699)
Property Details
|
MLS® Number
|
SK986974 |
|
Property Type
|
Single Family |
|
Neigbourhood
|
Willowgrove |
|
Features
|
Sump Pump |
|
Structure
|
Deck |
Building
|
Bathroom Total
|
4 |
|
Bedrooms Total
|
4 |
|
Appliances
|
Washer, Refrigerator, Dishwasher, Dryer, Microwave, Garburator, Humidifier, Window Coverings, Garage Door Opener Remote(s), Stove |
|
Architectural Style
|
2 Level |
|
Basement Development
|
Finished |
|
Basement Type
|
Full (finished) |
|
Constructed Date
|
2012 |
|
Cooling Type
|
Central Air Conditioning |
|
Fireplace Fuel
|
Gas |
|
Fireplace Present
|
Yes |
|
Fireplace Type
|
Conventional |
|
Heating Fuel
|
Natural Gas |
|
Heating Type
|
Forced Air |
|
Stories Total
|
2 |
|
Size Interior
|
2020 Sqft |
|
Type
|
House |
Parking
|
Attached Garage
|
|
|
Heated Garage
|
|
|
Parking Space(s)
|
5 |
Land
|
Acreage
|
No |
|
Fence Type
|
Fence |
|
Landscape Features
|
Lawn, Underground Sprinkler |
|
Size Irregular
|
5859.00 |
|
Size Total
|
5859 Sqft |
|
Size Total Text
|
5859 Sqft |
Rooms
| Level |
Type |
Length |
Width |
Dimensions |
|
Second Level |
Bedroom |
11 ft |
10 ft ,8 in |
11 ft x 10 ft ,8 in |
|
Second Level |
Primary Bedroom |
14 ft |
14 ft |
14 ft x 14 ft |
|
Second Level |
5pc Ensuite Bath |
|
|
Measurements not available |
|
Second Level |
Laundry Room |
11 ft |
6 ft |
11 ft x 6 ft |
|
Second Level |
4pc Bathroom |
|
|
Measurements not available |
|
Second Level |
Bedroom |
12 ft |
10 ft |
12 ft x 10 ft |
|
Basement |
Other |
12 ft ,7 in |
9 ft ,5 in |
12 ft ,7 in x 9 ft ,5 in |
|
Basement |
Family Room |
20 ft ,1 in |
14 ft ,1 in |
20 ft ,1 in x 14 ft ,1 in |
|
Basement |
Bedroom |
11 ft ,5 in |
10 ft |
11 ft ,5 in x 10 ft |
|
Basement |
3pc Bathroom |
|
|
Measurements not available |
|
Basement |
Utility Room |
|
|
Measurements not available |
|
Main Level |
Living Room |
20 ft |
14 ft ,6 in |
20 ft x 14 ft ,6 in |
|
Main Level |
Kitchen |
16 ft |
14 ft ,6 in |
16 ft x 14 ft ,6 in |
|
Main Level |
Dining Room |
16 ft |
11 ft |
16 ft x 11 ft |
|
Main Level |
2pc Bathroom |
|
|
Measurements not available |
|
Main Level |
Mud Room |
10 ft ,2 in |
8 ft ,6 in |
10 ft ,2 in x 8 ft ,6 in |
https://www.realtor.ca/real-estate/27587941/403-patrick-rise-saskatoon-willowgrove












































