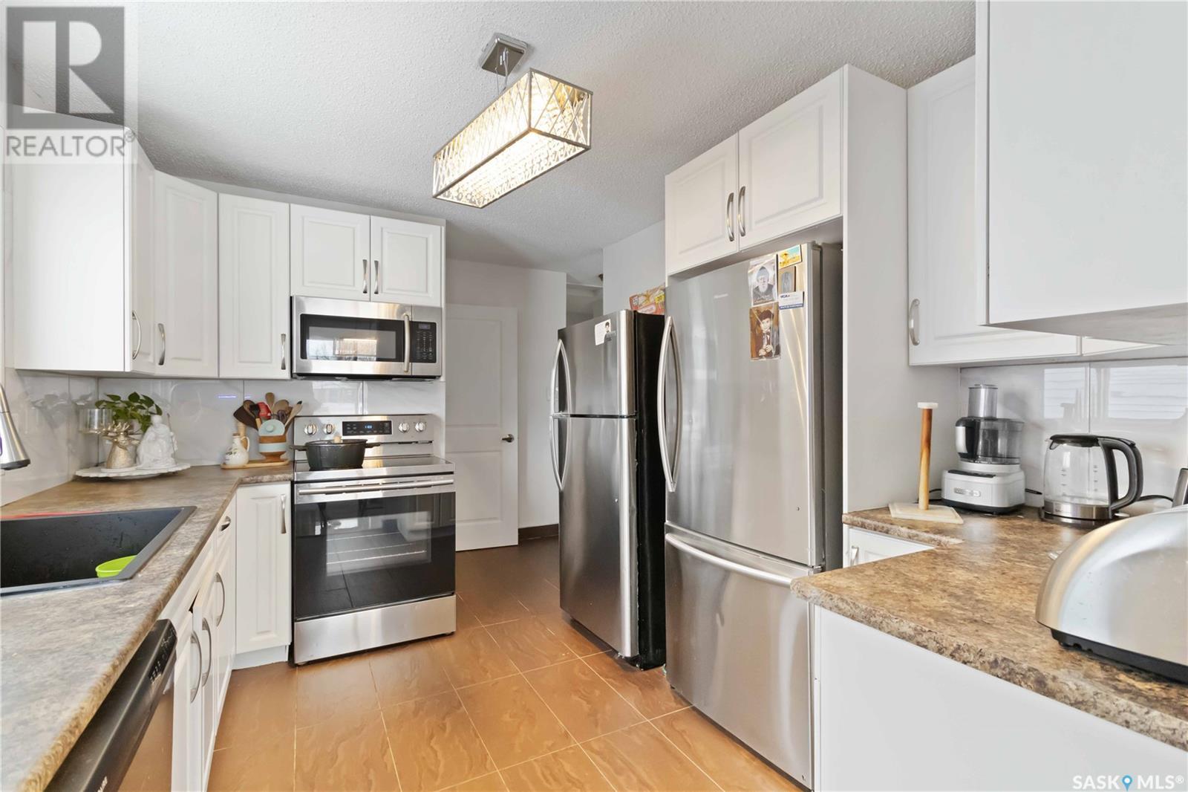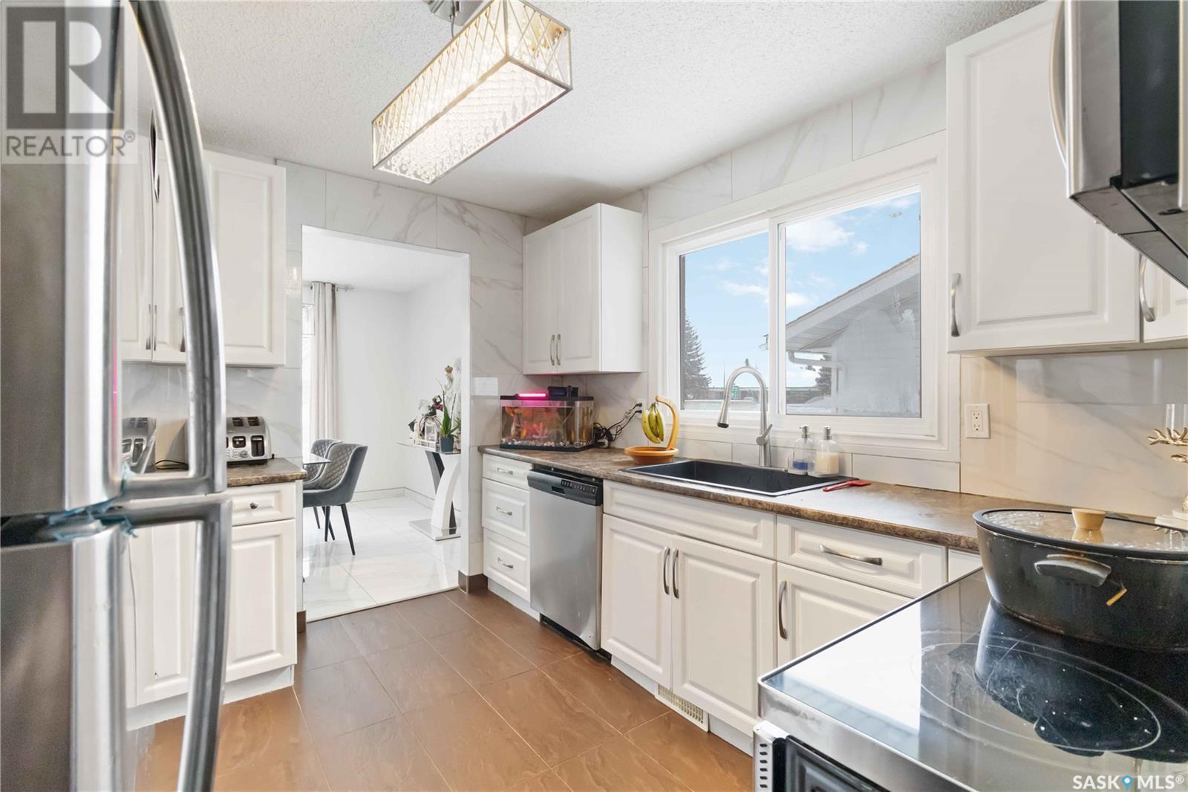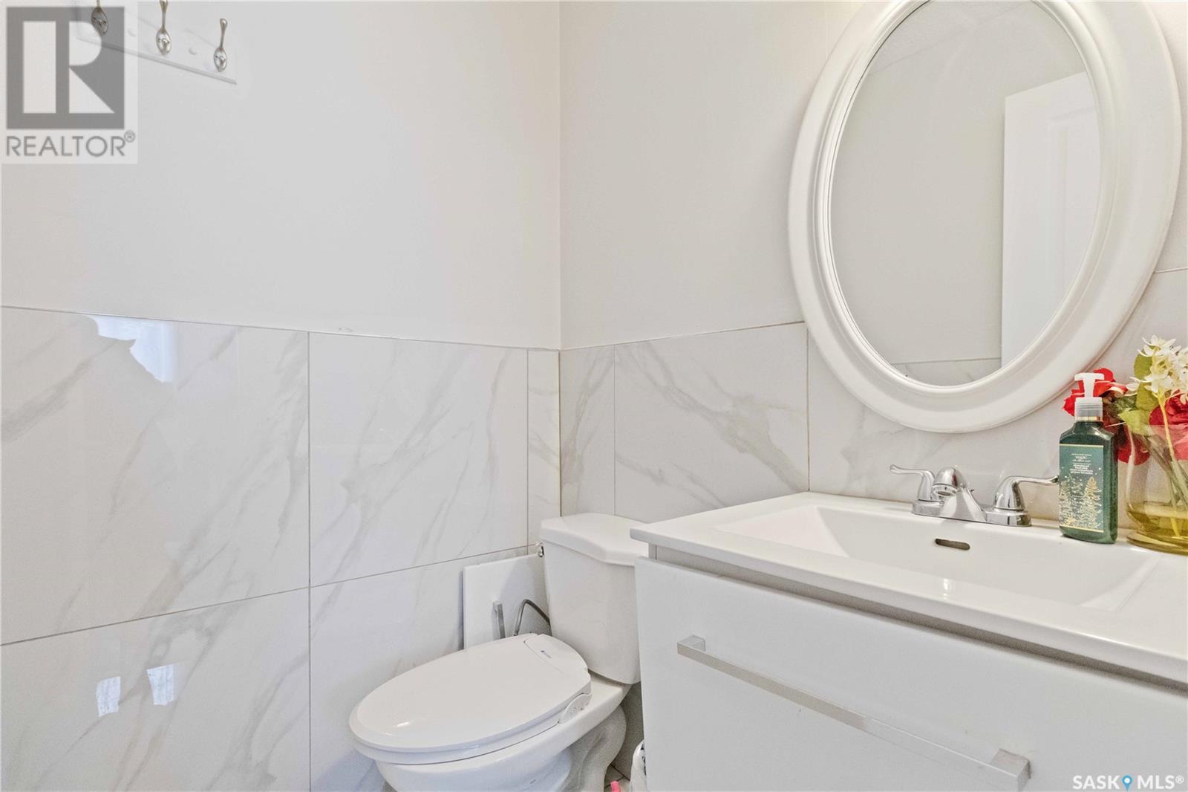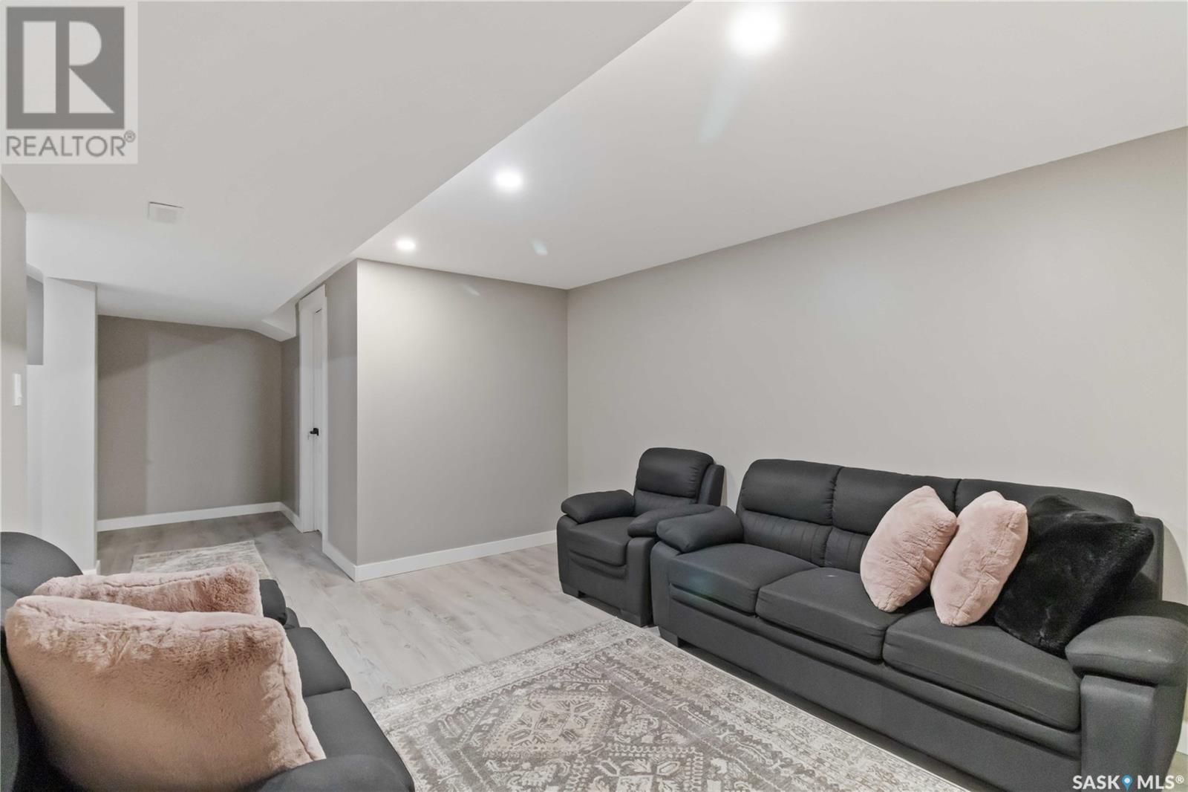5 Bedroom
3 Bathroom
1206 sqft
Bungalow
Fireplace
Forced Air
Lawn
$429,000
Welcome to this beautifully updated 5-bedroom, 2.5-bathroom home, offering 1,206 sq. ft. of thoughtfully designed living space. Located in the sought-after Lakeview neighbourhood, this home has seen numerous upgrades over the past five years, including a brand-new water heater, fresh exterior stucco, and new eavesdrops for added curb appeal. Inside, you'll find spacious living areas with modern finishes, while the basement features a separate entrance and brand-new flooring, offering additional living space. The oversized driveway provides ample parking, while the huge 40x20 concrete pad in the backyard is perfect for entertaining or creating your dream outdoor oasis. Relax under the gazebo and enjoy the privacy and beauty of your expansive backyard. This home is ideal for those seeking both comfort and convenience in a tranquil, family-friendly setting. Don't miss the opportunity to make this upgraded gem in Lakeview yours! (id:51699)
Property Details
|
MLS® Number
|
SK992862 |
|
Property Type
|
Single Family |
|
Neigbourhood
|
Lakeview SA |
|
Features
|
Treed, Rectangular |
Building
|
Bathroom Total
|
3 |
|
Bedrooms Total
|
5 |
|
Appliances
|
Washer, Refrigerator, Dishwasher, Dryer, Microwave, Hood Fan, Storage Shed, Stove |
|
Architectural Style
|
Bungalow |
|
Basement Development
|
Finished |
|
Basement Type
|
Full (finished) |
|
Constructed Date
|
1980 |
|
Fireplace Fuel
|
Wood |
|
Fireplace Present
|
Yes |
|
Fireplace Type
|
Conventional |
|
Heating Fuel
|
Natural Gas |
|
Heating Type
|
Forced Air |
|
Stories Total
|
1 |
|
Size Interior
|
1206 Sqft |
|
Type
|
House |
Parking
|
Attached Garage
|
|
|
Parking Space(s)
|
8 |
Land
|
Acreage
|
No |
|
Fence Type
|
Fence |
|
Landscape Features
|
Lawn |
|
Size Frontage
|
57 Ft |
|
Size Irregular
|
6612.00 |
|
Size Total
|
6612 Sqft |
|
Size Total Text
|
6612 Sqft |
Rooms
| Level |
Type |
Length |
Width |
Dimensions |
|
Basement |
Family Room |
|
|
10'6 x 14'3 |
|
Basement |
Bedroom |
|
|
10'6 x 19'1 |
|
Basement |
Bedroom |
13 ft |
|
13 ft x Measurements not available |
|
Basement |
Den |
|
|
10'6 x 6'11 |
|
Basement |
3pc Ensuite Bath |
|
|
Measurements not available |
|
Basement |
Laundry Room |
|
|
Measurements not available |
|
Main Level |
Living Room |
|
|
18'1 x 12'9 |
|
Main Level |
Dining Room |
|
10 ft |
Measurements not available x 10 ft |
|
Main Level |
Kitchen |
|
|
9'7 x 11'5 |
|
Main Level |
5pc Bathroom |
|
|
Measurements not available |
|
Main Level |
Primary Bedroom |
|
|
10'8 x 13'8 |
|
Main Level |
2pc Bathroom |
|
|
Measurements not available |
|
Main Level |
Bedroom |
|
|
13'9 x 8'9 |
|
Main Level |
Bedroom |
8 ft |
|
8 ft x Measurements not available |
https://www.realtor.ca/real-estate/27801155/4030-taylor-street-e-saskatoon-lakeview-sa





























