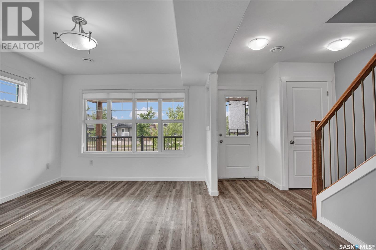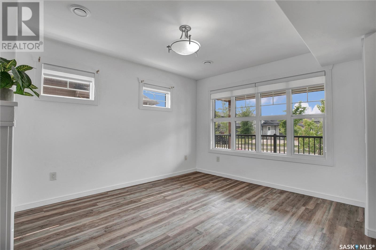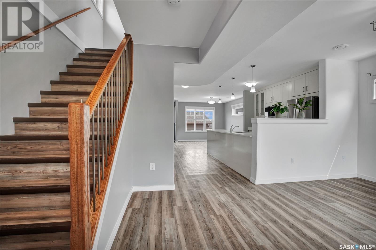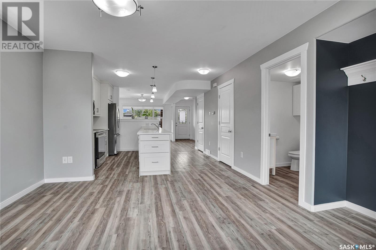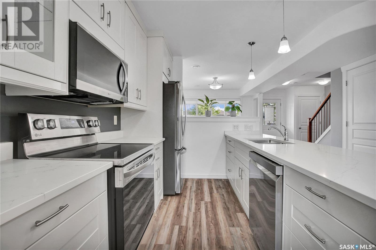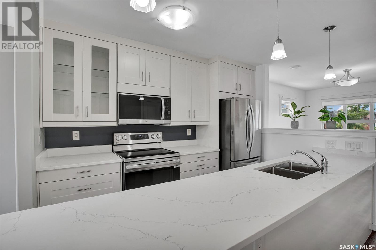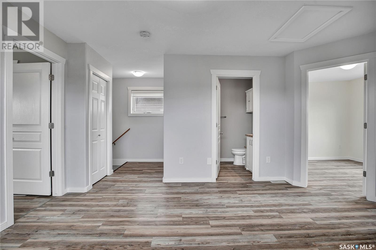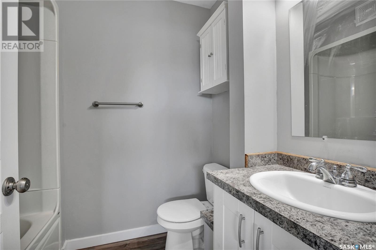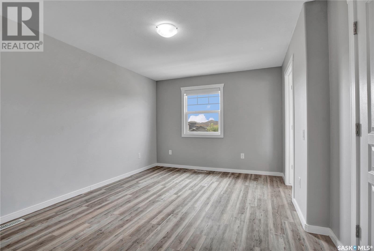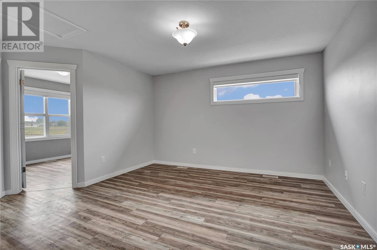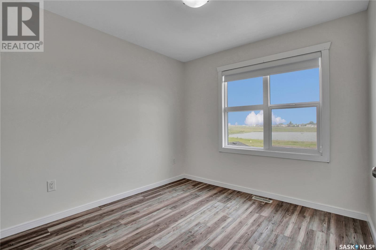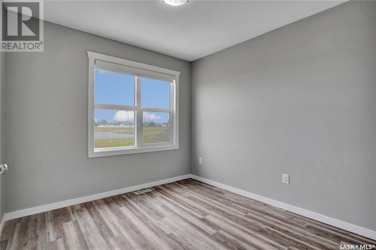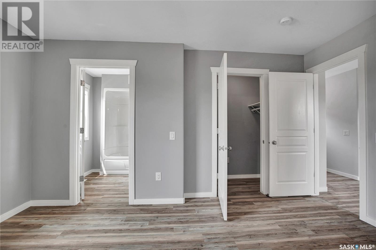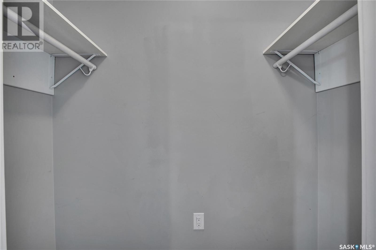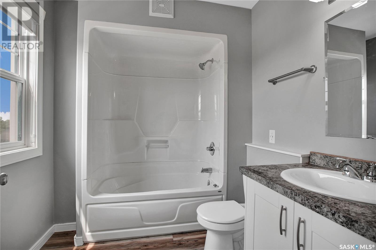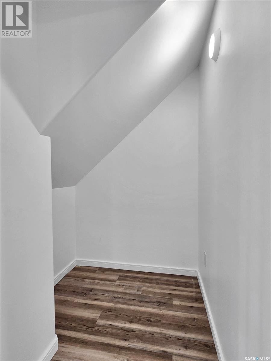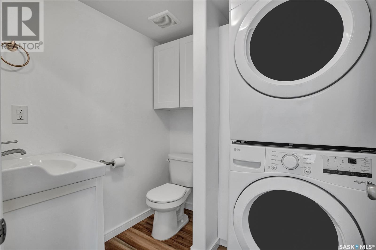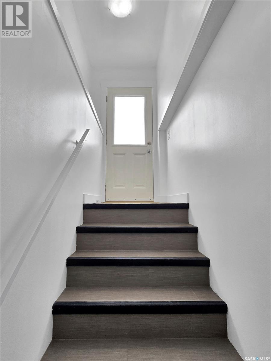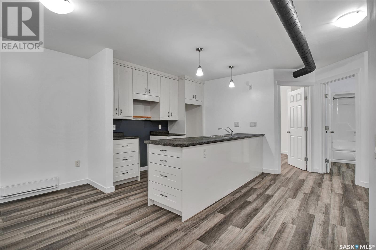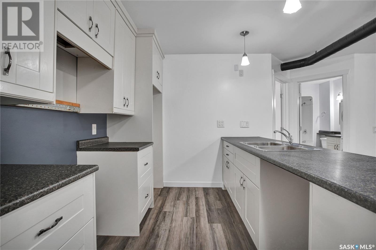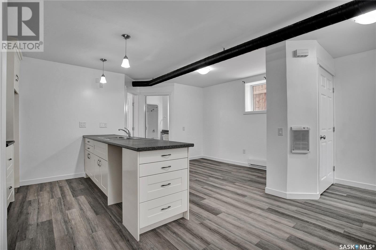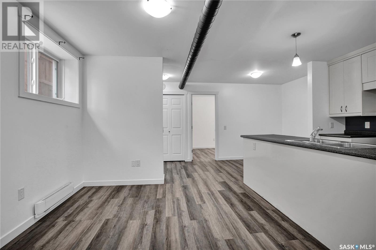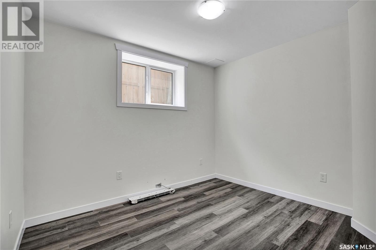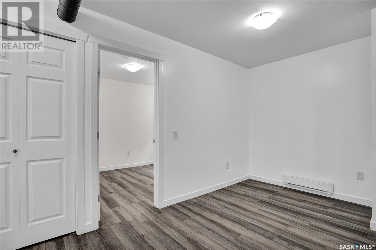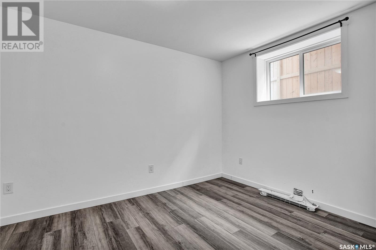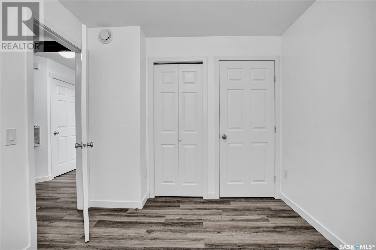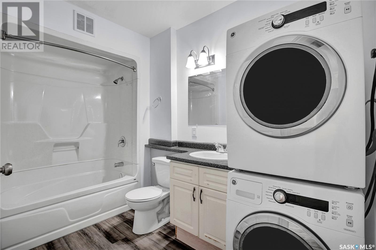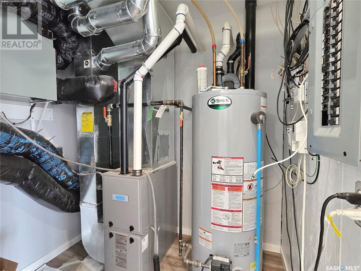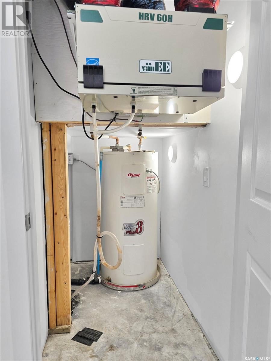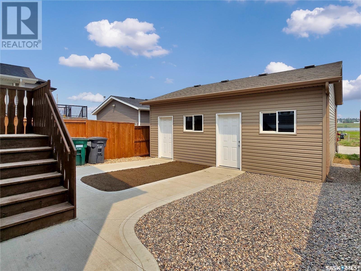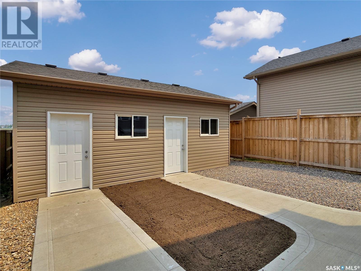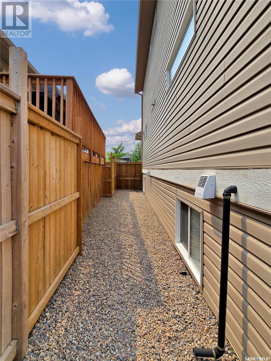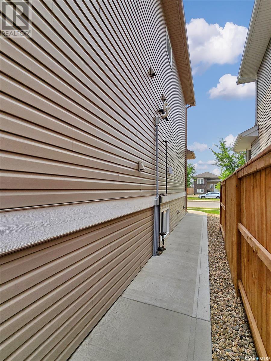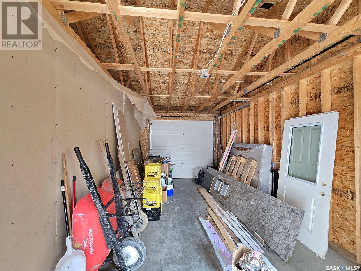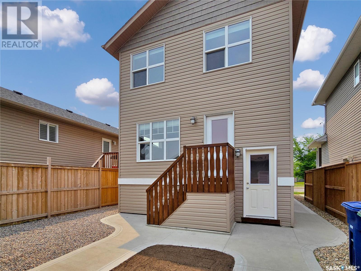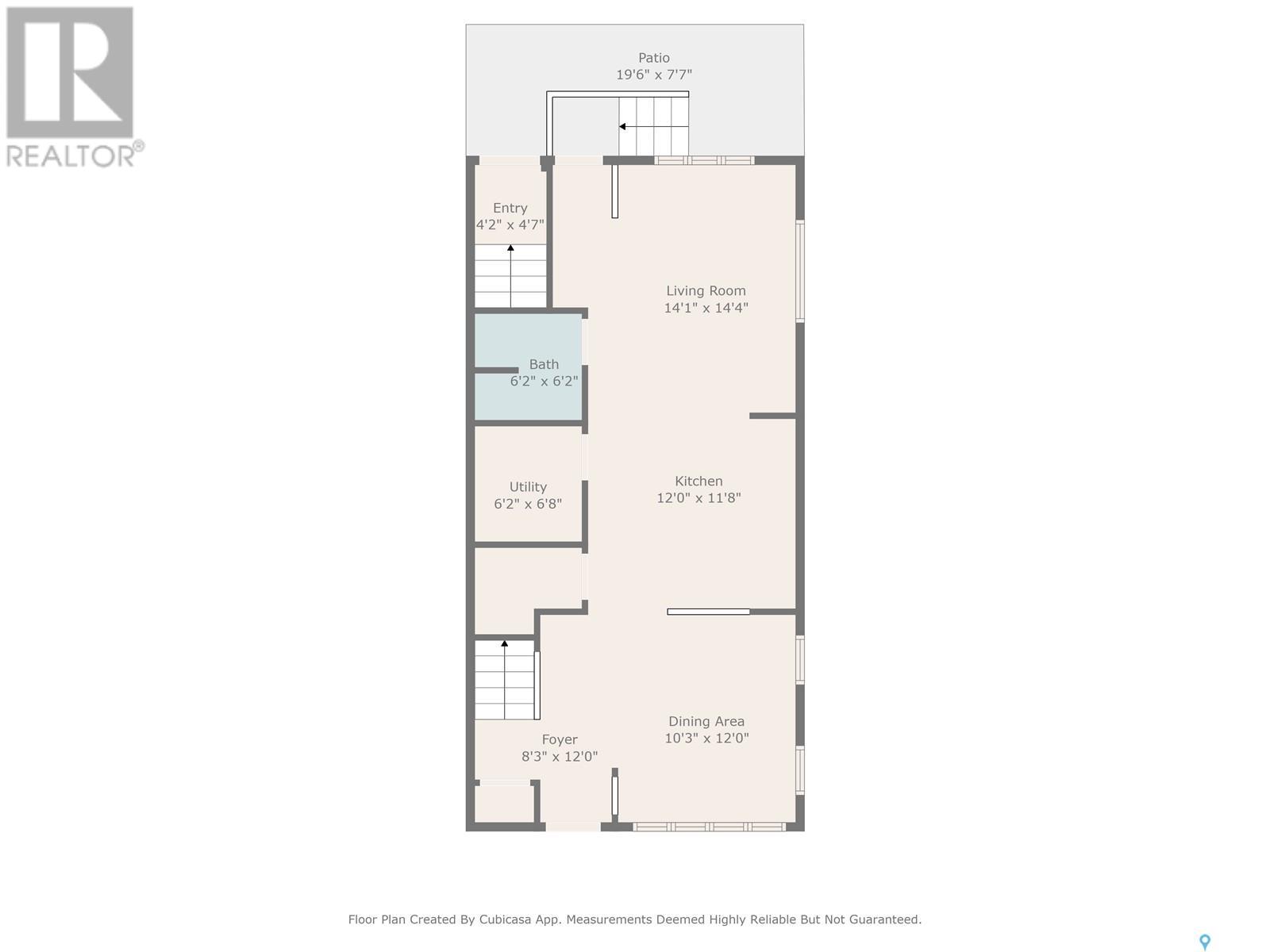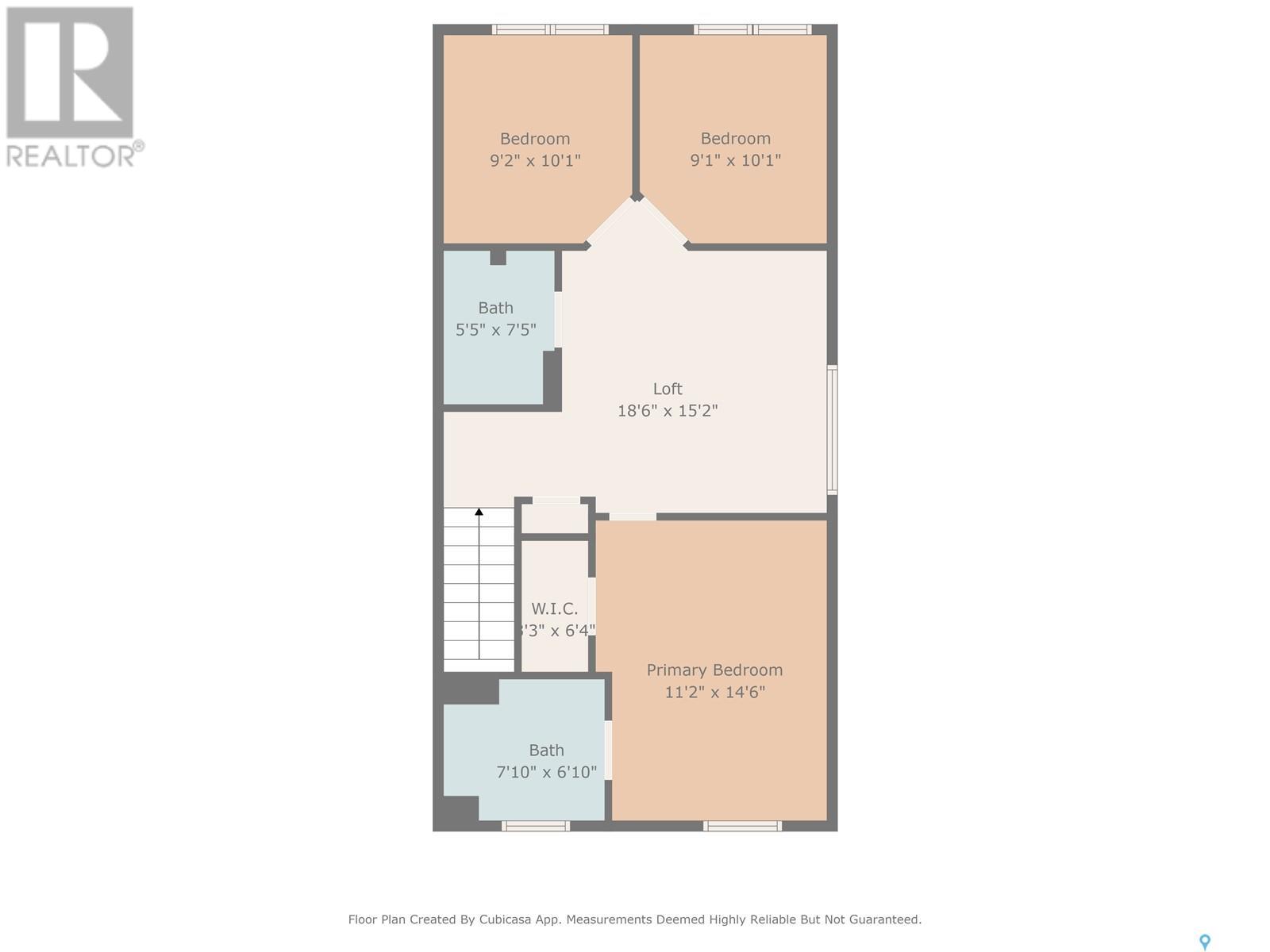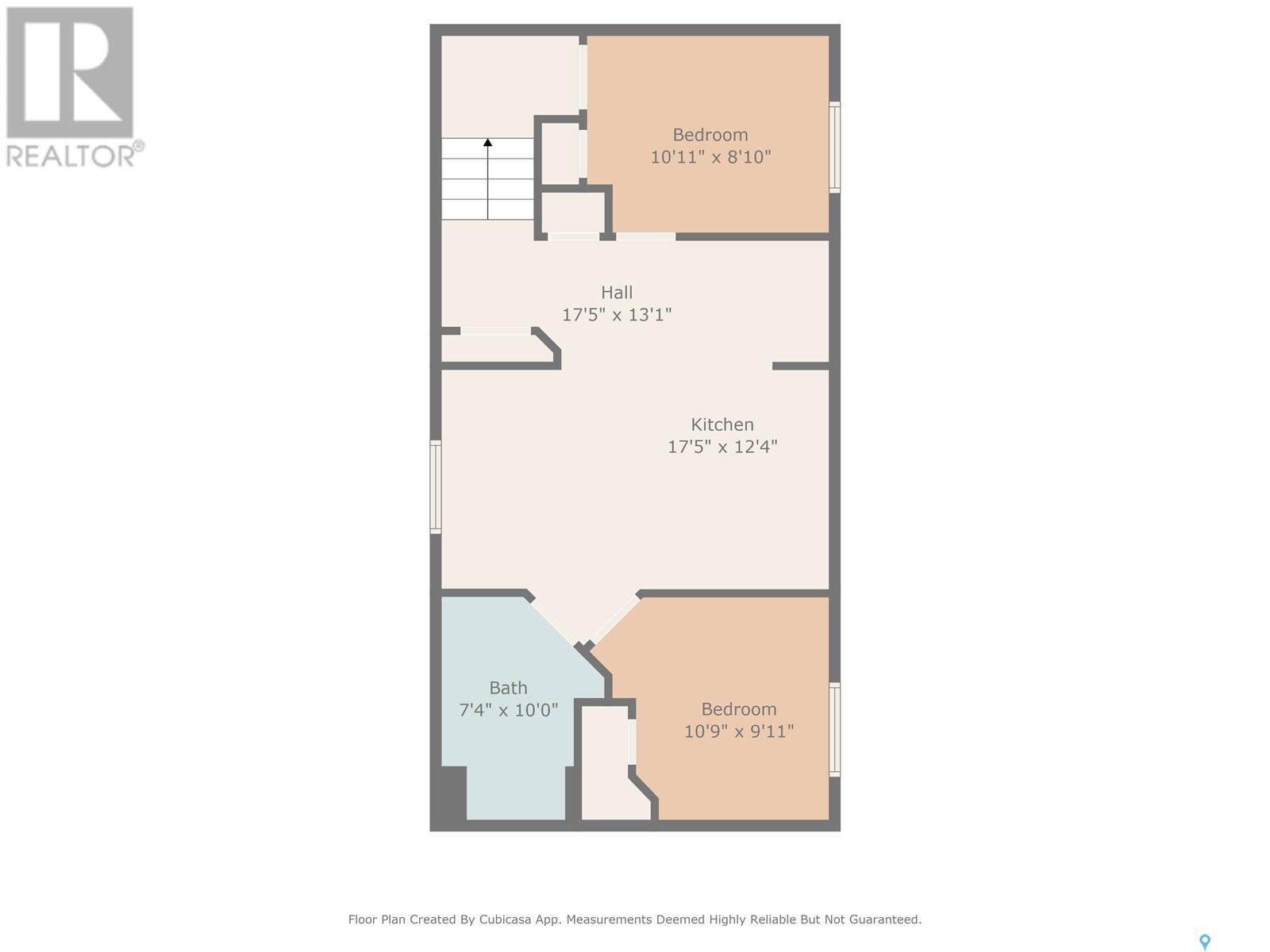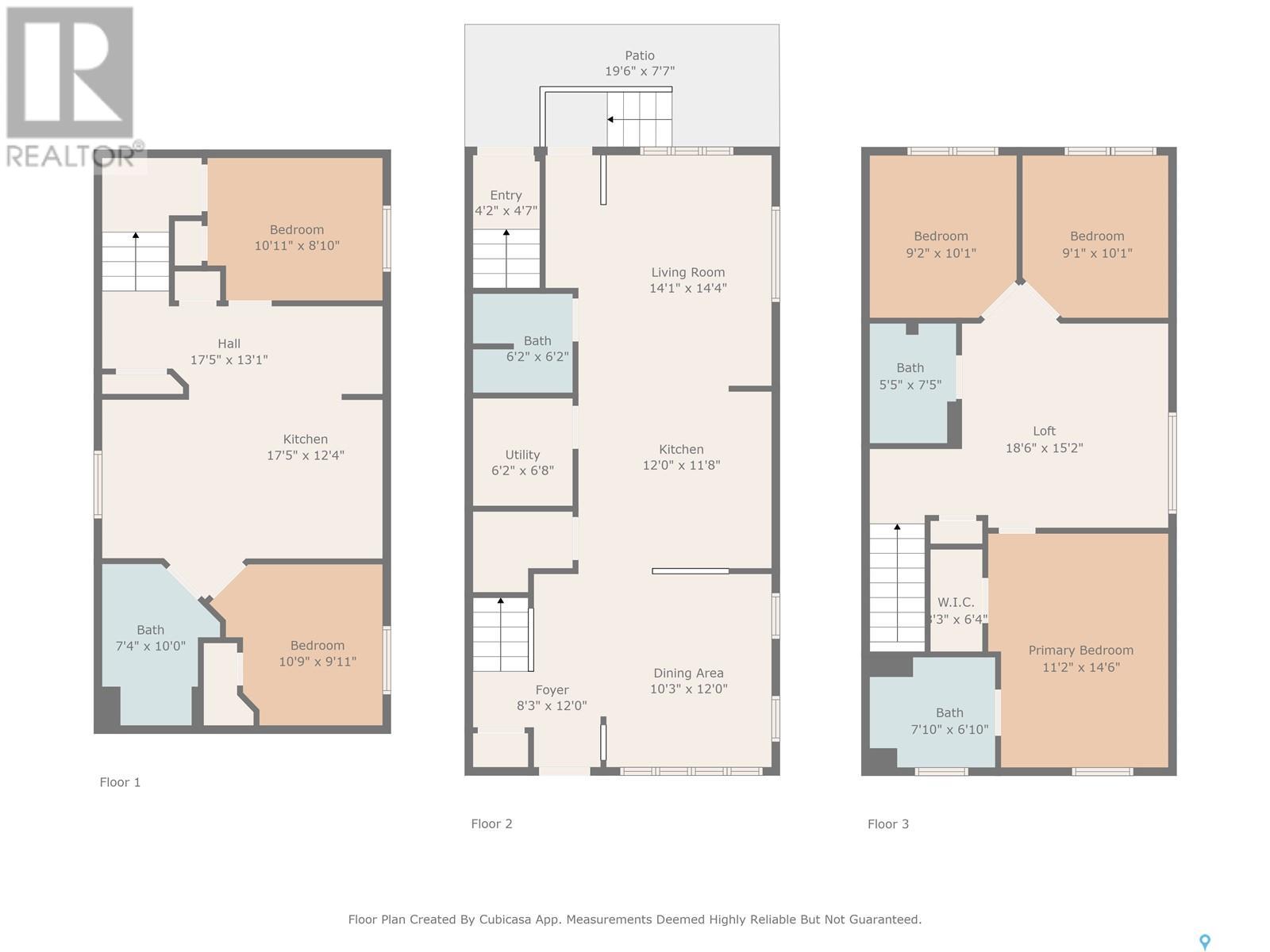5 Bedroom
4 Bathroom
1524 sqft
Bi-Level
Central Air Conditioning
Forced Air
$525,000
Welcome to 4034 33rd Street in the desirable community of Kensington! This beautifully designed home features an open-concept main floor with a bright and inviting kitchen showcasing white cabinetry, seamlessly flowing into the spacious living and dining areas—perfect for both everyday living and entertaining. Upstairs, you’ll find three generous bedrooms, including a luxurious primary suite complete with a walk-in closet and private ensuite, plus a bonus family room ideal for relaxing or movie nights! The fully developed, conforming two-bedroom basement suite offers a full kitchen, second set of appliances, separate entrance, and excellent rental or multi-generational living potential. Enjoy beautiful yet low-maintenance landscaping in the front and back yards, with the added bonus of backing onto open green space—no rear neighbors for added privacy—and direct access to a park. Located just steps from the city transit, elementary and high schools, and all the amenities Kensington has to offer. The finished, detached double garage is smartly divided into two separate spaces for added flexibility and privacy. The property has had many recent upgrades including central air, landscaping, paint, and appliances to name a few. Plus, this home is 100% CARPET FREE! Truly a rare find, book your showing! (id:51699)
Property Details
|
MLS® Number
|
SK009410 |
|
Property Type
|
Single Family |
|
Neigbourhood
|
Kensington |
|
Features
|
Lane, Rectangular |
Building
|
Bathroom Total
|
4 |
|
Bedrooms Total
|
5 |
|
Appliances
|
Washer, Refrigerator, Dishwasher, Dryer, Microwave, Window Coverings, Garage Door Opener Remote(s), Stove |
|
Architectural Style
|
Bi-level |
|
Basement Development
|
Finished |
|
Basement Type
|
Full (finished) |
|
Constructed Date
|
2016 |
|
Cooling Type
|
Central Air Conditioning |
|
Heating Fuel
|
Natural Gas |
|
Heating Type
|
Forced Air |
|
Size Interior
|
1524 Sqft |
|
Type
|
House |
Parking
|
Detached Garage
|
|
|
Parking Space(s)
|
2 |
Land
|
Acreage
|
No |
|
Size Frontage
|
31 Ft ,6 In |
|
Size Irregular
|
3471.00 |
|
Size Total
|
3471 Sqft |
|
Size Total Text
|
3471 Sqft |
Rooms
| Level |
Type |
Length |
Width |
Dimensions |
|
Second Level |
Family Room |
12 ft ,8 in |
13 ft |
12 ft ,8 in x 13 ft |
|
Second Level |
4pc Bathroom |
|
|
Measurements not available |
|
Second Level |
Bedroom |
9 ft ,2 in |
9 ft ,2 in |
9 ft ,2 in x 9 ft ,2 in |
|
Second Level |
Bedroom |
9 ft ,2 in |
9 ft ,9 in |
9 ft ,2 in x 9 ft ,9 in |
|
Second Level |
Primary Bedroom |
10 ft ,6 in |
14 ft ,4 in |
10 ft ,6 in x 14 ft ,4 in |
|
Second Level |
4pc Ensuite Bath |
|
|
Measurements not available |
|
Basement |
Kitchen |
6 ft ,1 in |
11 ft ,2 in |
6 ft ,1 in x 11 ft ,2 in |
|
Basement |
Living Room |
10 ft |
10 ft |
10 ft x 10 ft |
|
Basement |
Dining Room |
11 ft ,4 in |
9 ft ,9 in |
11 ft ,4 in x 9 ft ,9 in |
|
Basement |
Bedroom |
11 ft ,8 in |
9 ft ,3 in |
11 ft ,8 in x 9 ft ,3 in |
|
Basement |
Bedroom |
10 ft |
7 ft ,6 in |
10 ft x 7 ft ,6 in |
|
Basement |
4pc Bathroom |
|
|
Measurements not available |
|
Main Level |
Living Room |
|
14 ft ,6 in |
Measurements not available x 14 ft ,6 in |
|
Main Level |
Kitchen |
12 ft ,5 in |
11 ft ,1 in |
12 ft ,5 in x 11 ft ,1 in |
|
Main Level |
Dining Room |
14 ft ,2 in |
12 ft ,5 in |
14 ft ,2 in x 12 ft ,5 in |
|
Main Level |
Laundry Room |
|
|
Measurements not available |
https://www.realtor.ca/real-estate/28464965/4034-33rd-street-w-saskatoon-kensington


