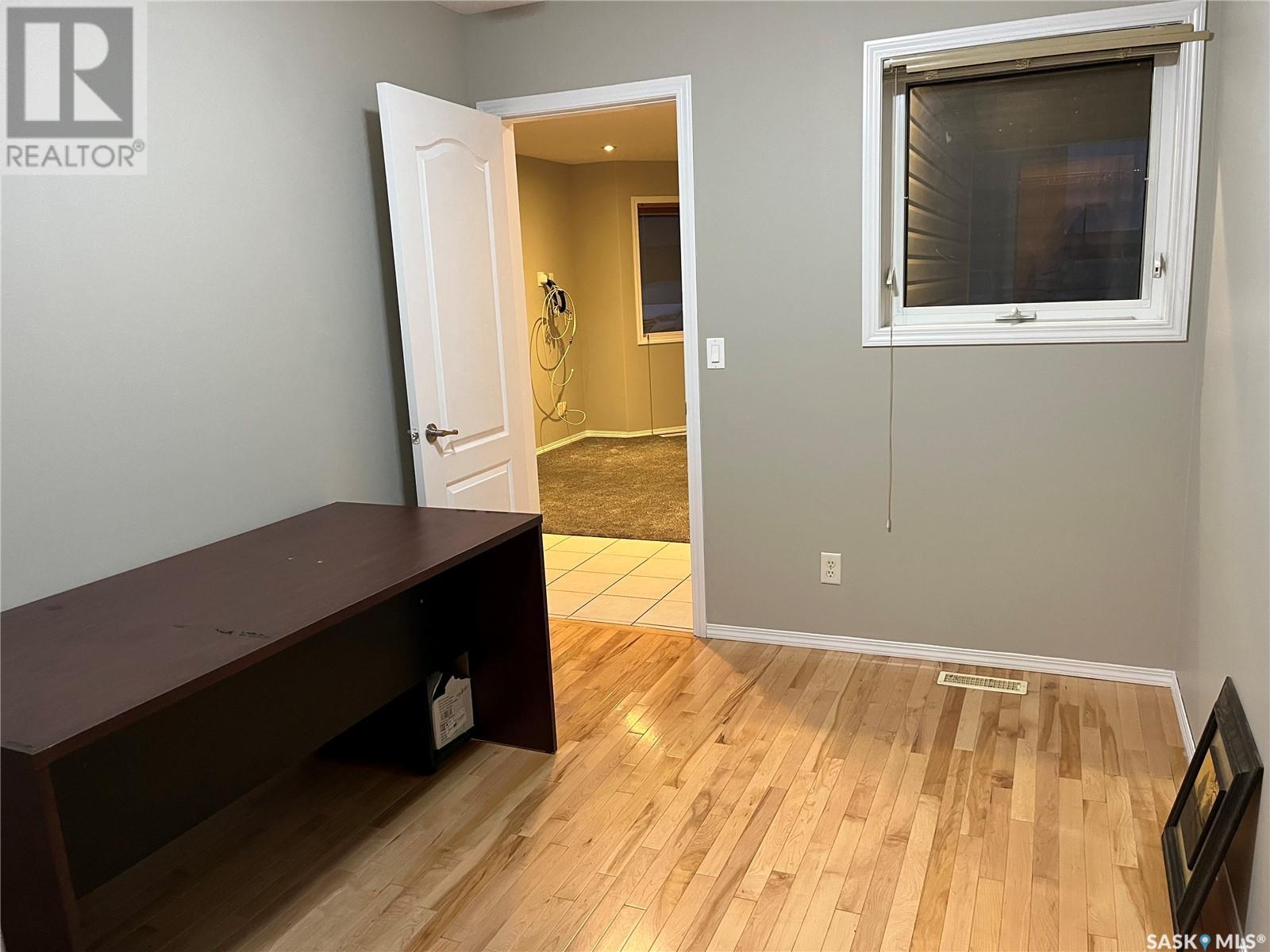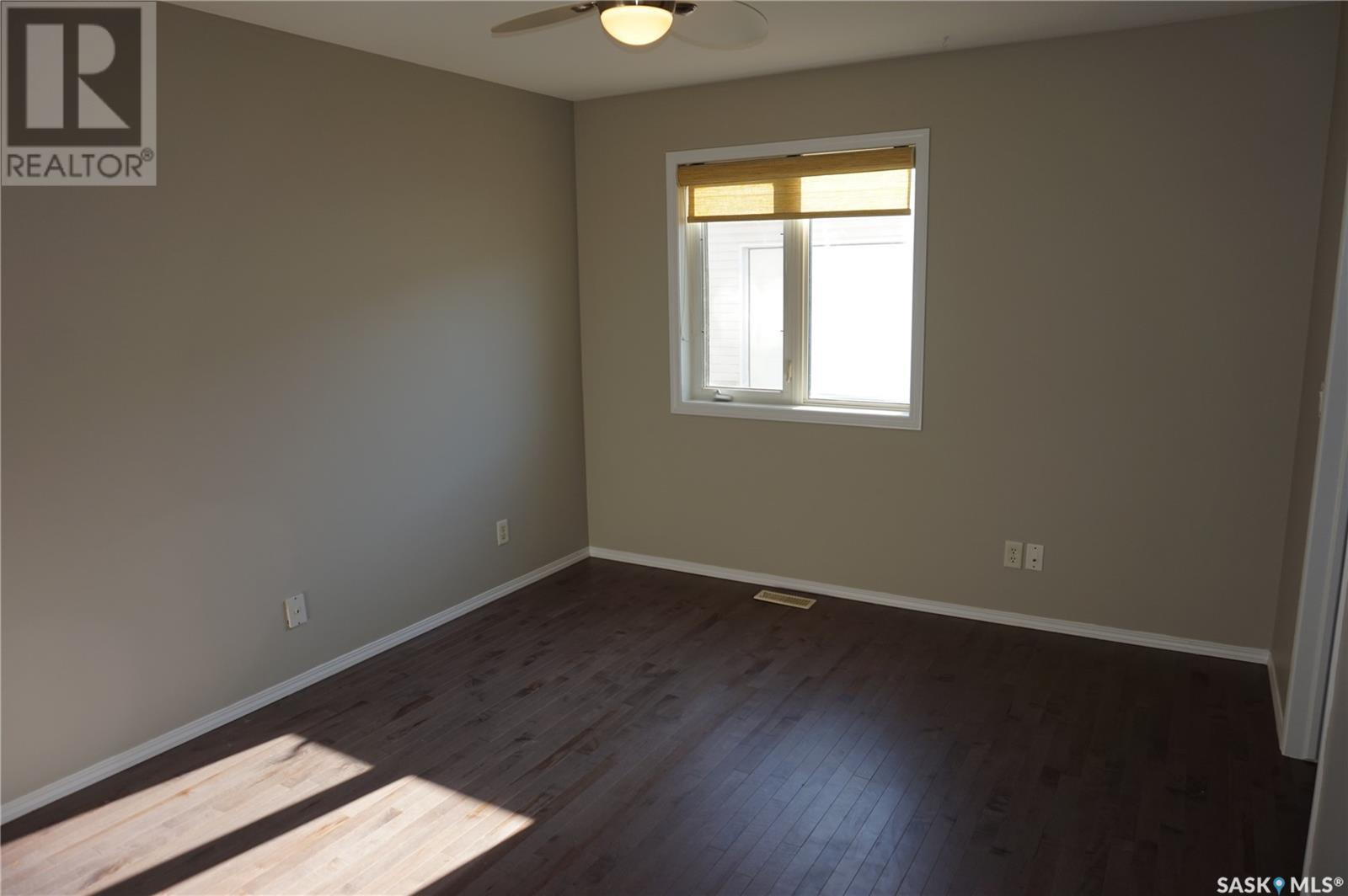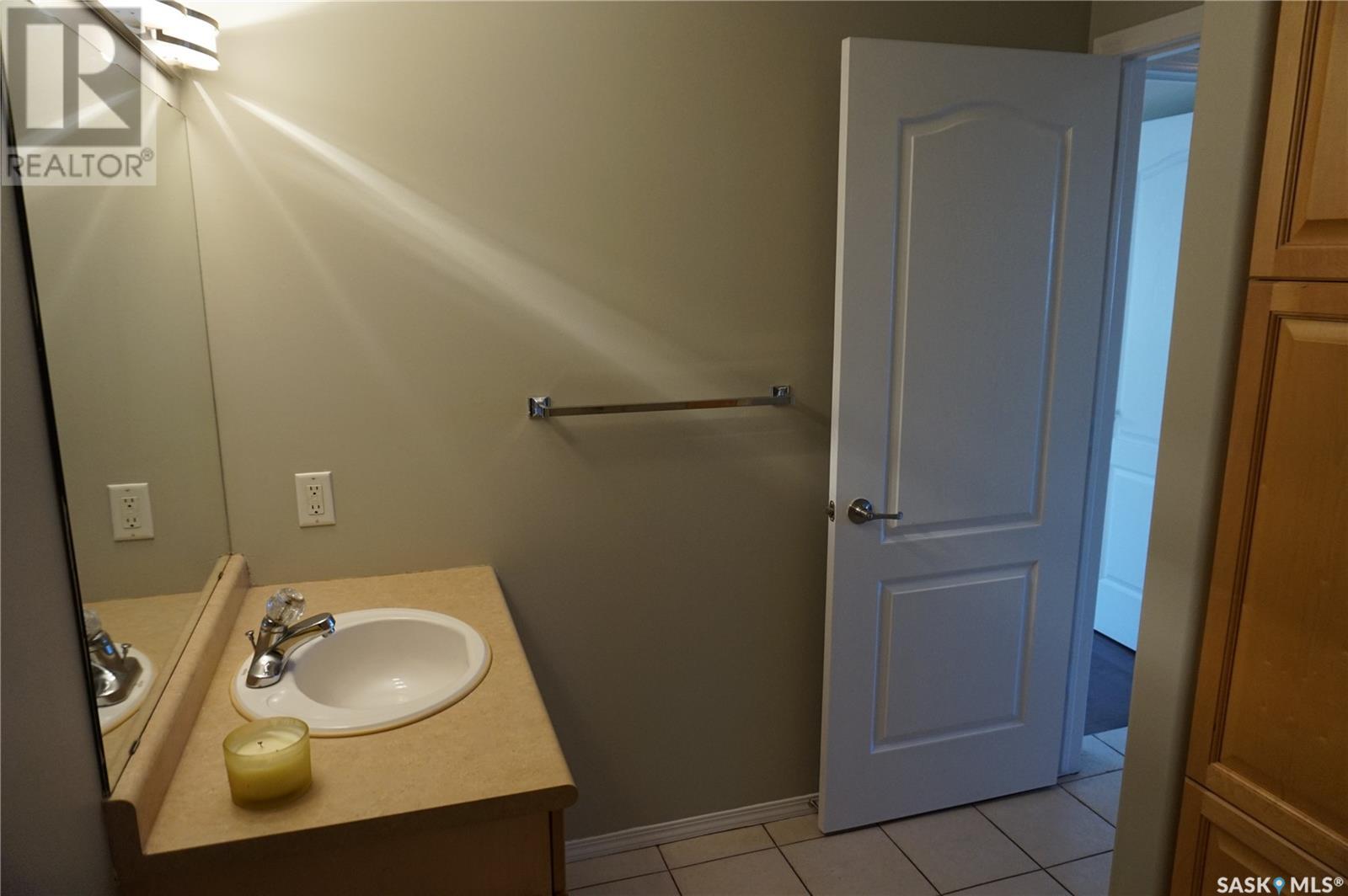4034 Buckingham Drive E Regina, Saskatchewan S4V 3A9
$201,500Maintenance,
$275.72 Monthly
Maintenance,
$275.72 MonthlyWelcome to garden-style condo living in this freshly painted, bright, move-in-ready home. The open-concept living room, dining and kitchen greets you when you enter this warm and inviting condo. The kitchen boasts a garden door to the patio, plenty of cupboards, a moveable island, and stainless steel appliances. The large primary bedroom & second bedroom both have beautiful hardwood flooring and walk-in closets. Also offered is a generous four-piece bath with a built-in linen cabinet and main floor laundry with extra storage space. The patio is perfect for sunsets and BBQ. The single garage and a surface parking spot are conveniently close to your front door. The location is near Schools, public transit, Prince William Park, and the Sandra Schmirler Leisure Centre, which houses an indoor pool and public library. An artificial lake, paved walking paths, splash pad, and play structure are just behind the centre, near all amenities. Call to schedule your private viewing today! (id:51699)
Property Details
| MLS® Number | SK987689 |
| Property Type | Single Family |
| Neigbourhood | Windsor Park |
| Community Features | Pets Allowed |
| Structure | Patio(s) |
Building
| Bathroom Total | 1 |
| Bedrooms Total | 2 |
| Appliances | Washer, Refrigerator, Dishwasher, Dryer, Microwave, Window Coverings, Garage Door Opener Remote(s), Hood Fan, Stove |
| Basement Development | Not Applicable |
| Basement Type | Crawl Space (not Applicable) |
| Constructed Date | 2001 |
| Cooling Type | Central Air Conditioning |
| Heating Fuel | Natural Gas |
| Heating Type | Forced Air |
| Size Interior | 745 Sqft |
| Type | Row / Townhouse |
Parking
| Detached Garage | |
| Surfaced | 1 |
| Other | |
| Parking Space(s) | 2 |
Land
| Acreage | No |
| Size Irregular | 0.00 |
| Size Total | 0.00 |
| Size Total Text | 0.00 |
Rooms
| Level | Type | Length | Width | Dimensions |
|---|---|---|---|---|
| Main Level | Living Room | 10 ft ,3 in | 16 ft ,4 in | 10 ft ,3 in x 16 ft ,4 in |
| Main Level | Kitchen/dining Room | 7 ft ,8 in | 16 ft | 7 ft ,8 in x 16 ft |
| Main Level | Primary Bedroom | 12 ft ,8 in | 10 ft ,6 in | 12 ft ,8 in x 10 ft ,6 in |
| Main Level | Bedroom | 8 ft ,3 in | 10 ft ,7 in | 8 ft ,3 in x 10 ft ,7 in |
| Main Level | 4pc Bathroom | x x x | ||
| Main Level | Laundry Room | x x x |
https://www.realtor.ca/real-estate/27632124/4034-buckingham-drive-e-regina-windsor-park
Interested?
Contact us for more information




















