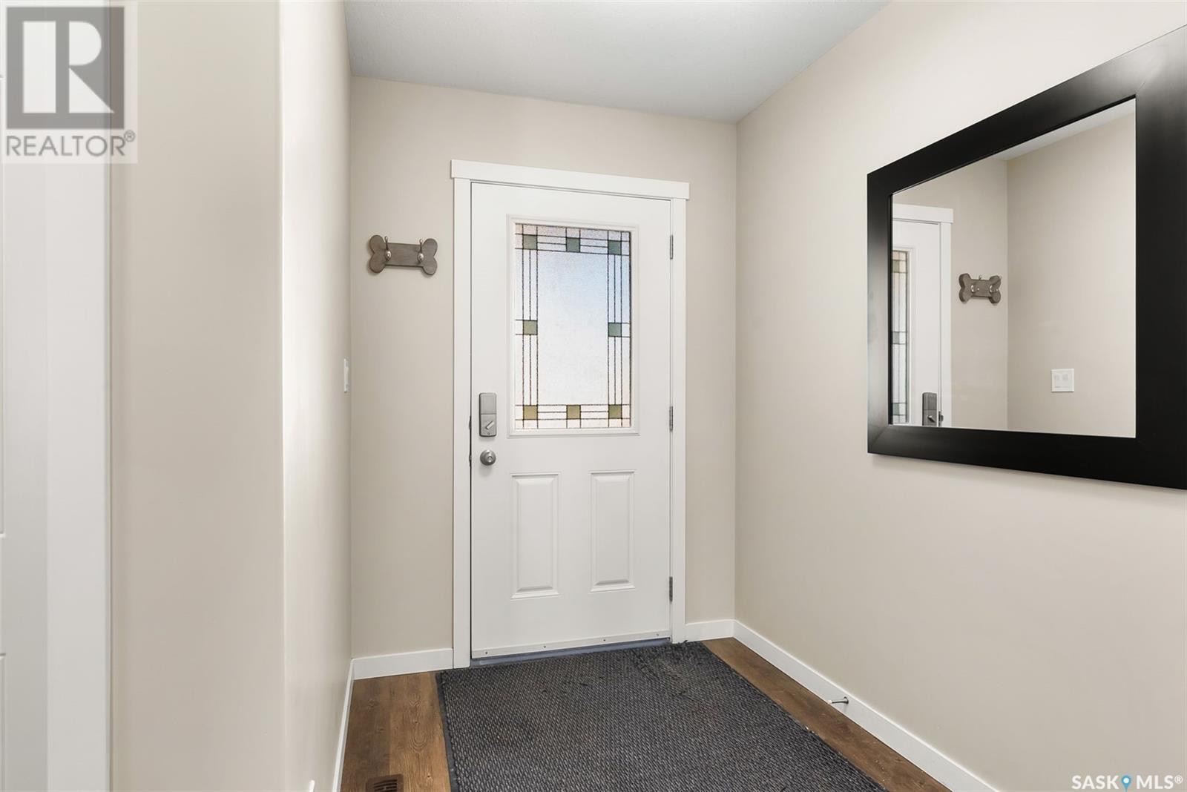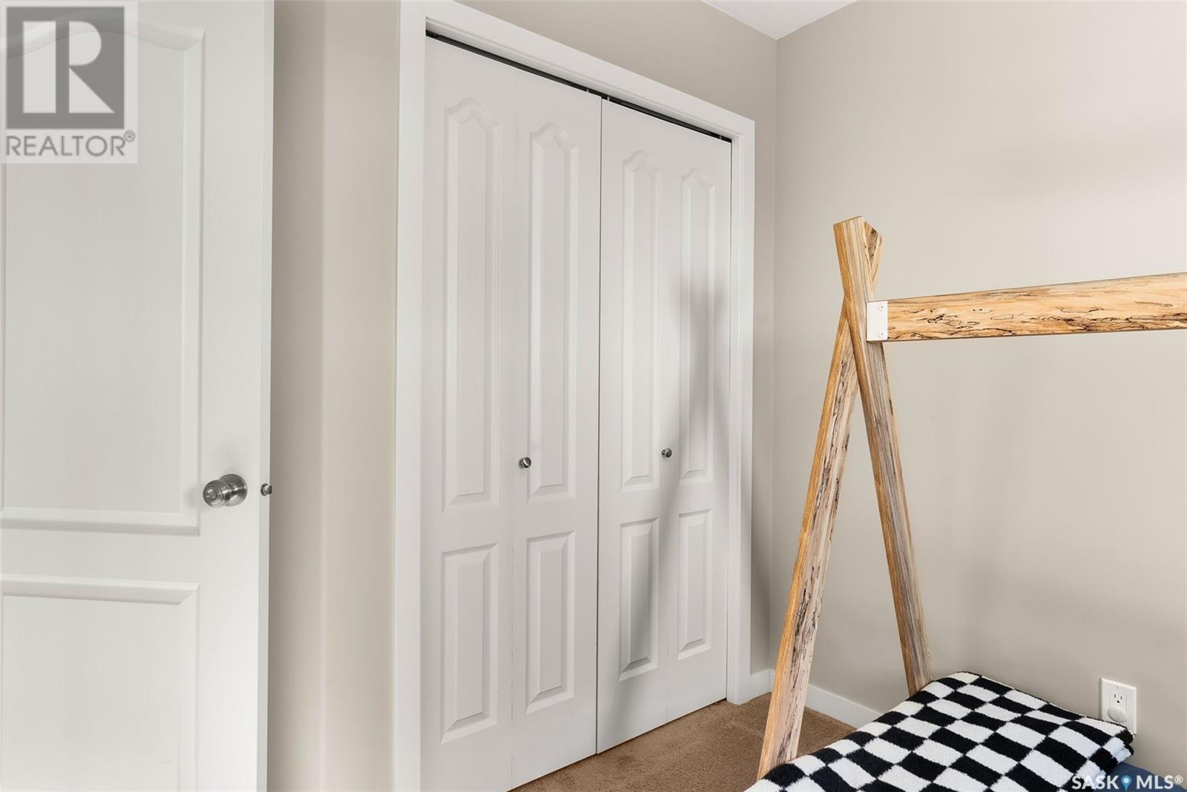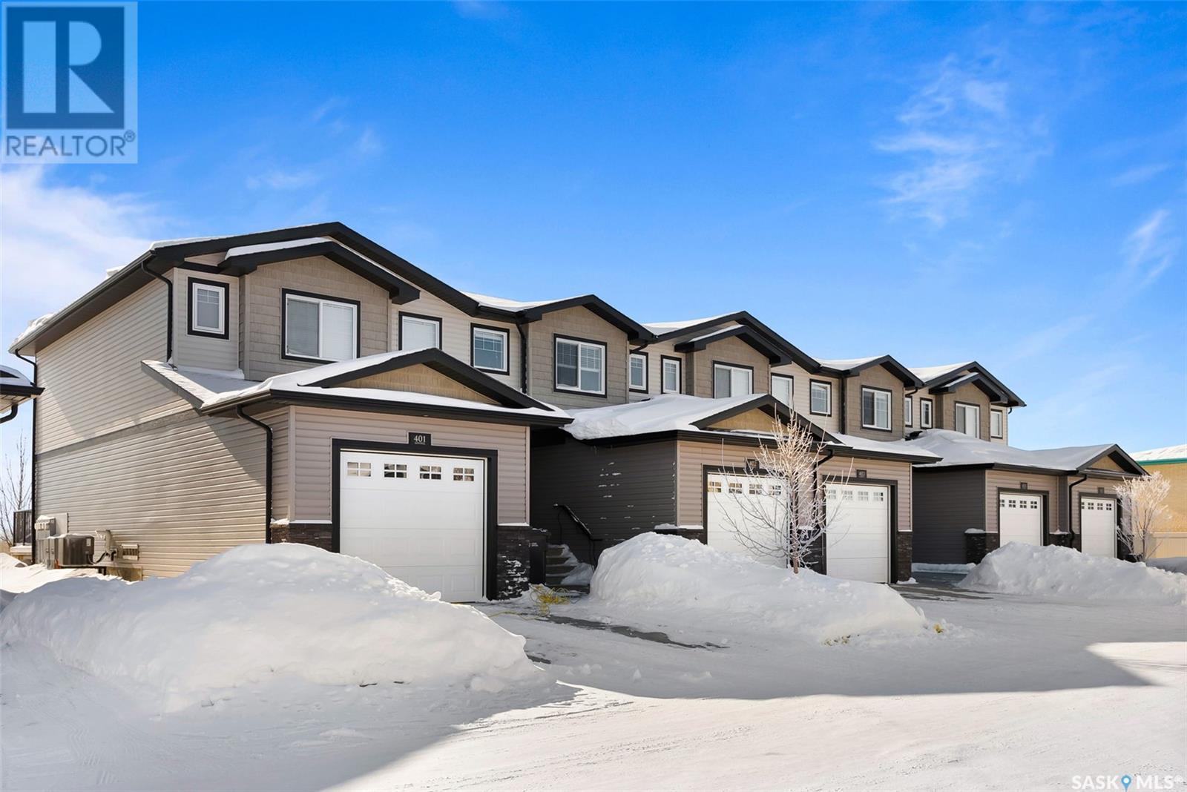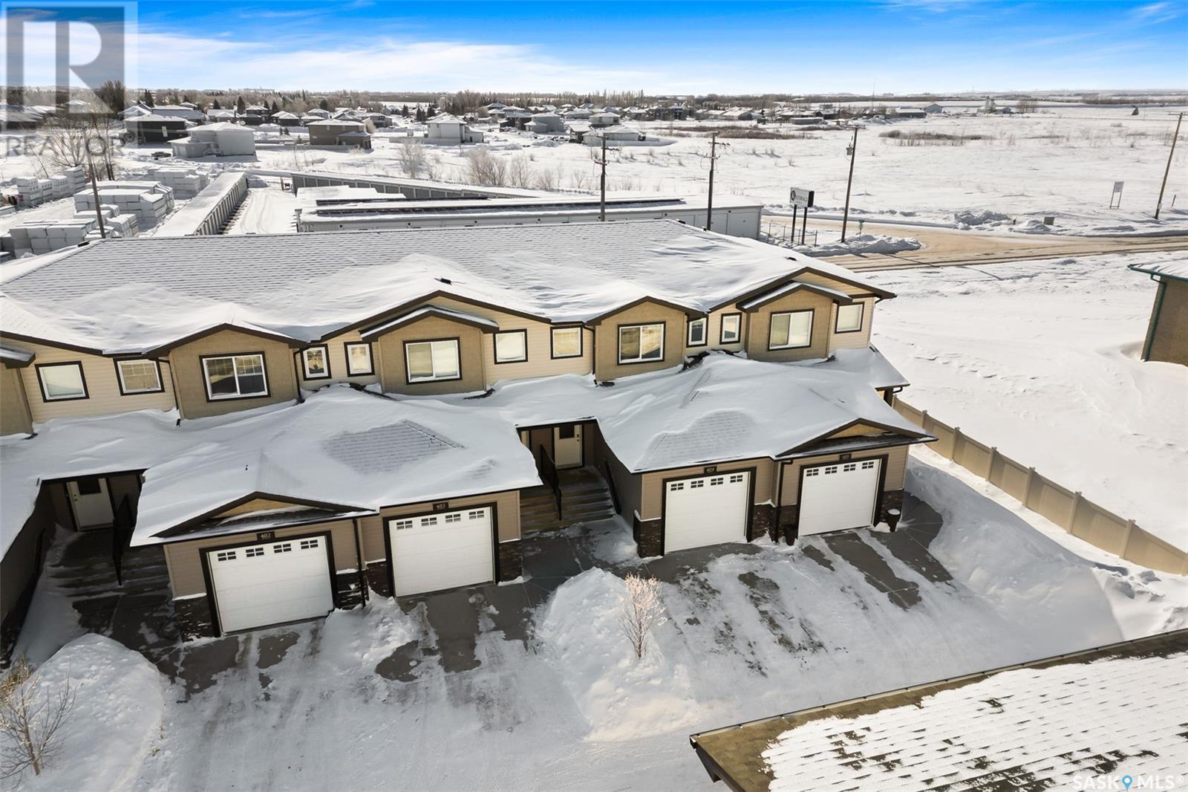404 2 Savanna Crescent Pilot Butte, Saskatchewan S0G 3Z0
$314,900Maintenance,
$272 Monthly
Maintenance,
$272 MonthlyWelcome to #404-2 Savanna Cres, a beautifully designed original-owner townhouse condo in the desirable Savanna Heights community of Pilot Butte! Offering the perfect blend of style, comfort, and functionality, this 3-bedroom, 3-bathroom home is ideal for families, professionals, or anyone who loves to entertain. Step inside to discover a bright and inviting open-concept main floor, featuring modern LVP flooring, a sleek kitchen with granite countertops, a walk-in pantry, and all appliances included. A convenient 2-piece bath and spacious living area make this space perfect for hosting guests or relaxing after a long day. Upstairs, you’ll find a generous primary suite with a walk-in closet and 3-piece ensuite, along with two additional bedrooms, a 4-piece main bath, and laundry for added convenience. Need more space? The basement is ready to be customized with potential for a fourth bedroom and a roughed-in fourth bathroom—endless possibilities await! Enjoy the benefits of pet-friendly living, plus the insulated single garage that offers parking, storage, and even a small workspace. Located in a thriving community with easy access to the east and north end of the city, this home is truly a rare find. Don’t miss out—schedule your private viewing today! (id:51699)
Property Details
| MLS® Number | SK996301 |
| Property Type | Single Family |
| Community Features | Pets Allowed With Restrictions |
| Features | Rectangular |
| Structure | Deck |
Building
| Bathroom Total | 3 |
| Bedrooms Total | 3 |
| Appliances | Washer, Refrigerator, Dishwasher, Dryer, Microwave, Window Coverings, Garage Door Opener Remote(s), Stove |
| Architectural Style | 2 Level |
| Constructed Date | 2017 |
| Cooling Type | Central Air Conditioning, Air Exchanger |
| Heating Fuel | Natural Gas |
| Heating Type | Forced Air |
| Stories Total | 2 |
| Size Interior | 1400 Sqft |
| Type | Row / Townhouse |
Parking
| Attached Garage | |
| Surfaced | 1 |
| Other | |
| Parking Space(s) | 2 |
Land
| Acreage | No |
| Fence Type | Partially Fenced |
| Landscape Features | Lawn |
| Size Irregular | 0.00 |
| Size Total | 0.00 |
| Size Total Text | 0.00 |
Rooms
| Level | Type | Length | Width | Dimensions |
|---|---|---|---|---|
| Second Level | Bedroom | 10'10 x 9'3 | ||
| Second Level | Bedroom | 10'10 x 9'6 | ||
| Second Level | 4pc Bathroom | - x - | ||
| Second Level | Primary Bedroom | 13'10 x 12'9 | ||
| Second Level | 3pc Ensuite Bath | - x - | ||
| Second Level | Laundry Room | 3'4 x 3'1 | ||
| Second Level | Dining Nook | 3'6 x 2'10 | ||
| Basement | Utility Room | - x - | ||
| Main Level | Foyer | 9' x 5'7 | ||
| Main Level | 2pc Bathroom | - x - | ||
| Main Level | Kitchen | 9'3 x 9' | ||
| Main Level | Dining Room | 14'5 x 7'11 | ||
| Main Level | Living Room | 12'10 x 11'2 |
https://www.realtor.ca/real-estate/27938288/404-2-savanna-crescent-pilot-butte
Interested?
Contact us for more information









































