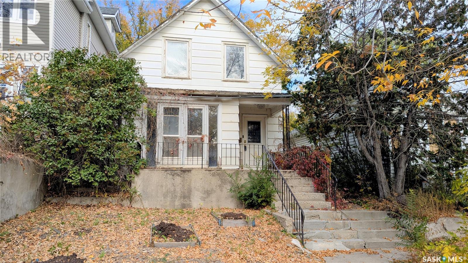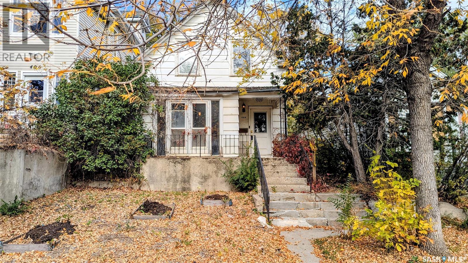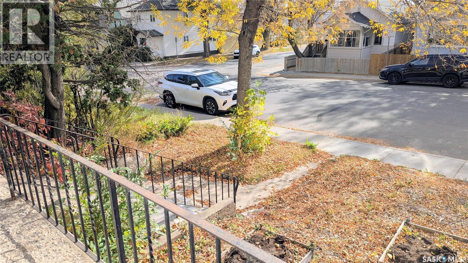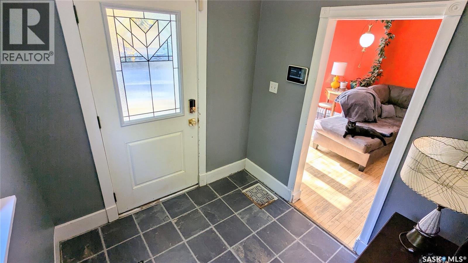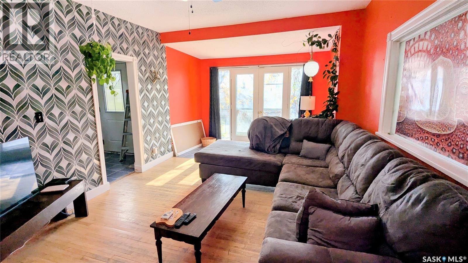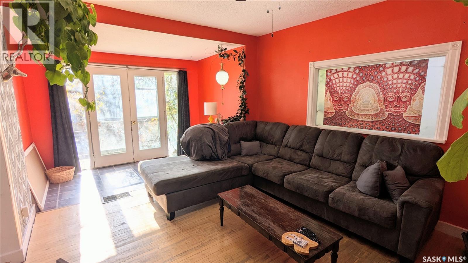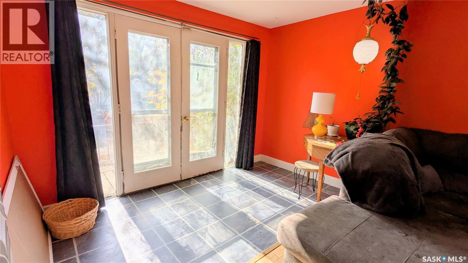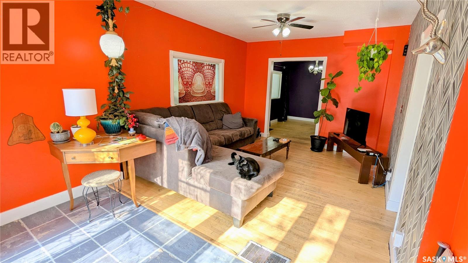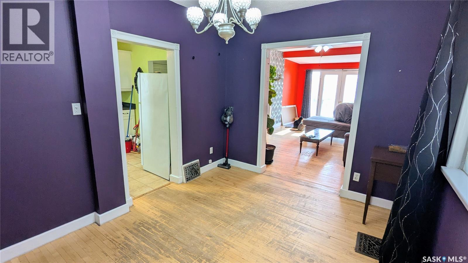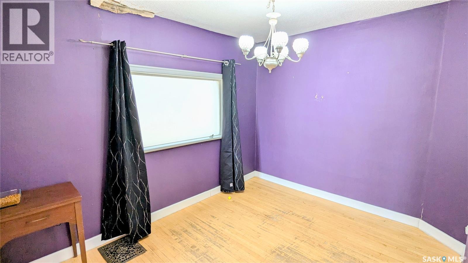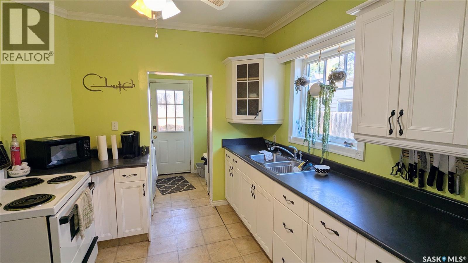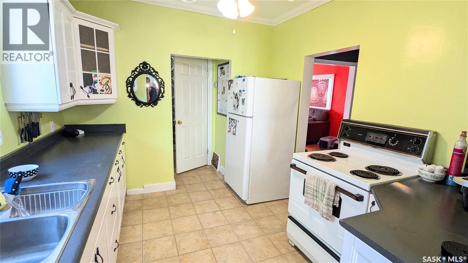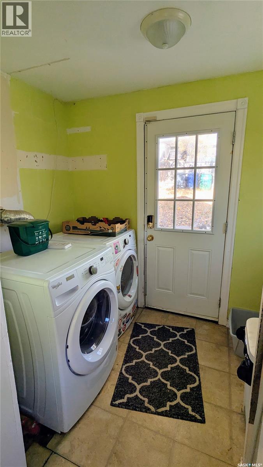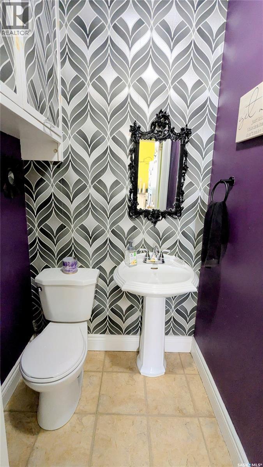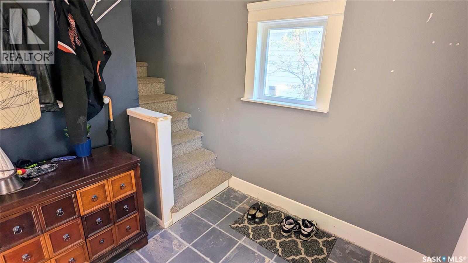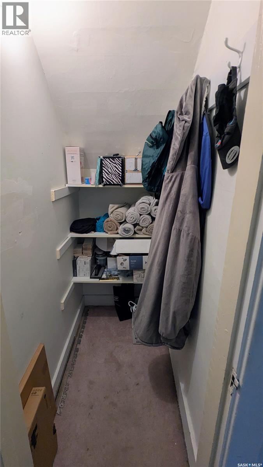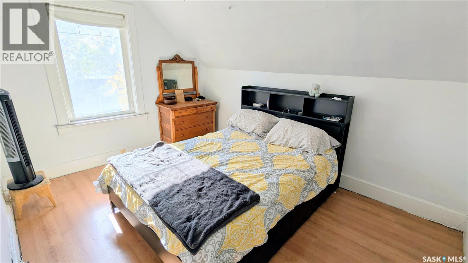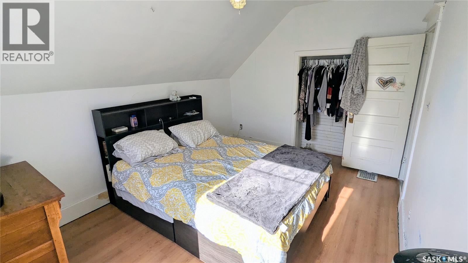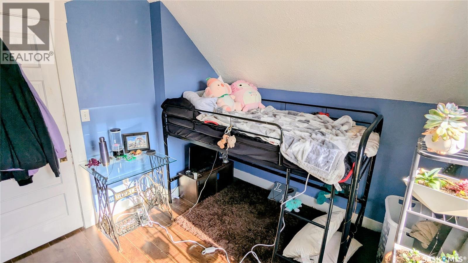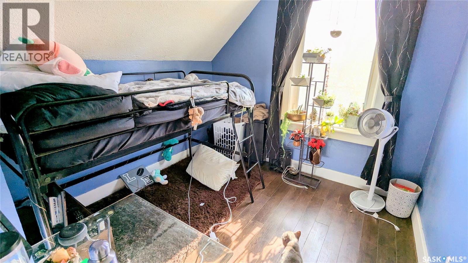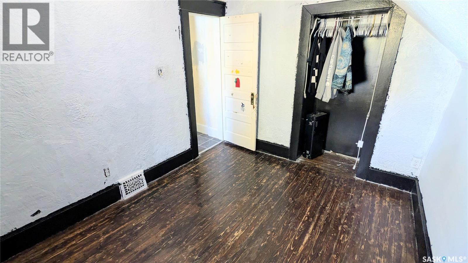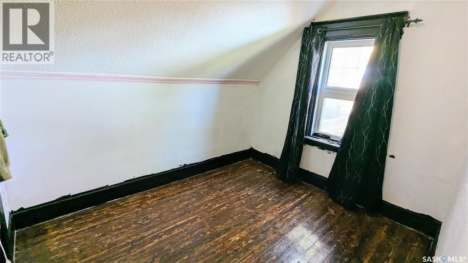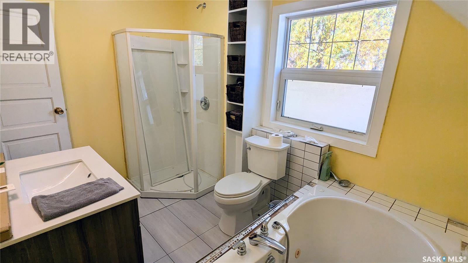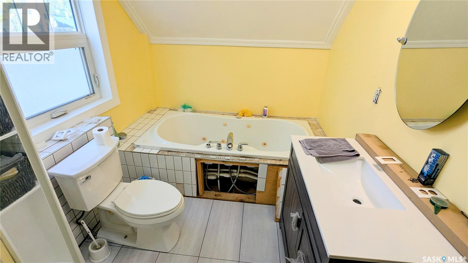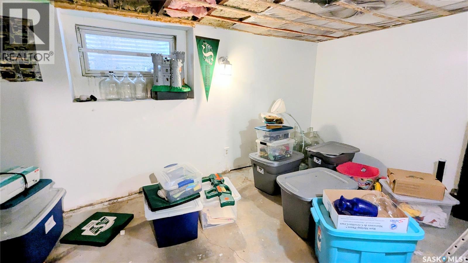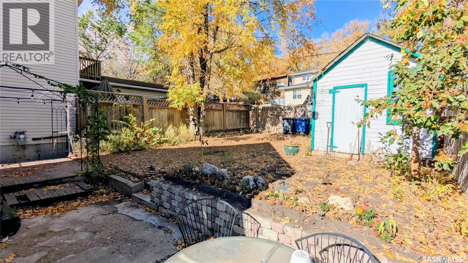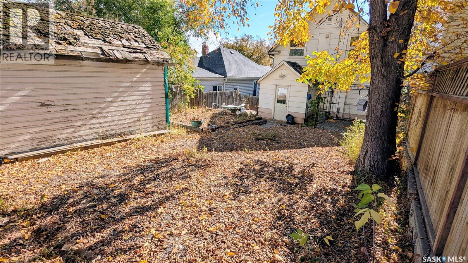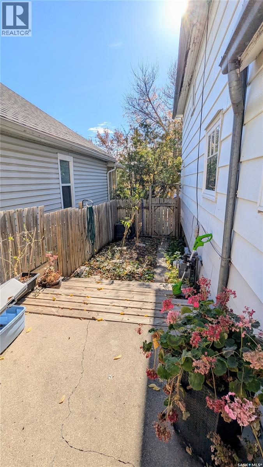404 25th Street W Saskatoon, Saskatchewan S7L 0C8
3 Bedroom
2 Bathroom
1079 sqft
Central Air Conditioning
Forced Air
$199,900
Welcome to 404 25th Street in beautiful Caswell Hill! This charming 1079 sq ft character home offers plenty of warmth and personality, featuring newer windows throughout, a bright sunroom off the living room, 3 bedrooms upstairs, and a spacious 5-piece bath. With a cozy yard, inviting layout, and prime location near downtown, parks, and schools, this home blends classic charm with great potential for your finishing touches. (id:51699)
Property Details
| MLS® Number | SK020496 |
| Property Type | Single Family |
| Neigbourhood | Caswell Hill |
Building
| Bathroom Total | 2 |
| Bedrooms Total | 3 |
| Appliances | Washer, Refrigerator, Dryer, Alarm System, Freezer, Window Coverings, Stove |
| Constructed Date | 1912 |
| Cooling Type | Central Air Conditioning |
| Fire Protection | Alarm System |
| Heating Type | Forced Air |
| Stories Total | 2 |
| Size Interior | 1079 Sqft |
| Type | House |
Parking
| Detached Garage |
Land
| Acreage | No |
| Size Irregular | 3197.00 |
| Size Total | 3197 Sqft |
| Size Total Text | 3197 Sqft |
Rooms
| Level | Type | Length | Width | Dimensions |
|---|---|---|---|---|
| Second Level | Bedroom | 9 ft ,8 in | 13 ft | 9 ft ,8 in x 13 ft |
| Second Level | 5pc Bathroom | Measurements not available | ||
| Second Level | Bedroom | 8 ft ,8 in | 10 ft ,3 in | 8 ft ,8 in x 10 ft ,3 in |
| Second Level | Bedroom | 8 ft ,3 in | 13 ft | 8 ft ,3 in x 13 ft |
| Basement | Storage | 8 ft ,3 in | 13 ft | 8 ft ,3 in x 13 ft |
| Main Level | Kitchen | 9 ft ,7 in | 11 ft | 9 ft ,7 in x 11 ft |
| Main Level | Living Room | 11 ft | 14 ft | 11 ft x 14 ft |
| Main Level | Foyer | 7 ft ,2 in | 7 ft ,6 in | 7 ft ,2 in x 7 ft ,6 in |
| Main Level | Laundry Room | 5 ft | 4 ft | 5 ft x 4 ft |
| Main Level | Dining Room | 9 ft ,4 in | 11 ft ,6 in | 9 ft ,4 in x 11 ft ,6 in |
| Main Level | 2pc Bathroom | Measurements not available | ||
| Main Level | Sunroom | 5 ft ,8 in | 10 ft ,8 in | 5 ft ,8 in x 10 ft ,8 in |
https://www.realtor.ca/real-estate/28970093/404-25th-street-w-saskatoon-caswell-hill
Interested?
Contact us for more information

