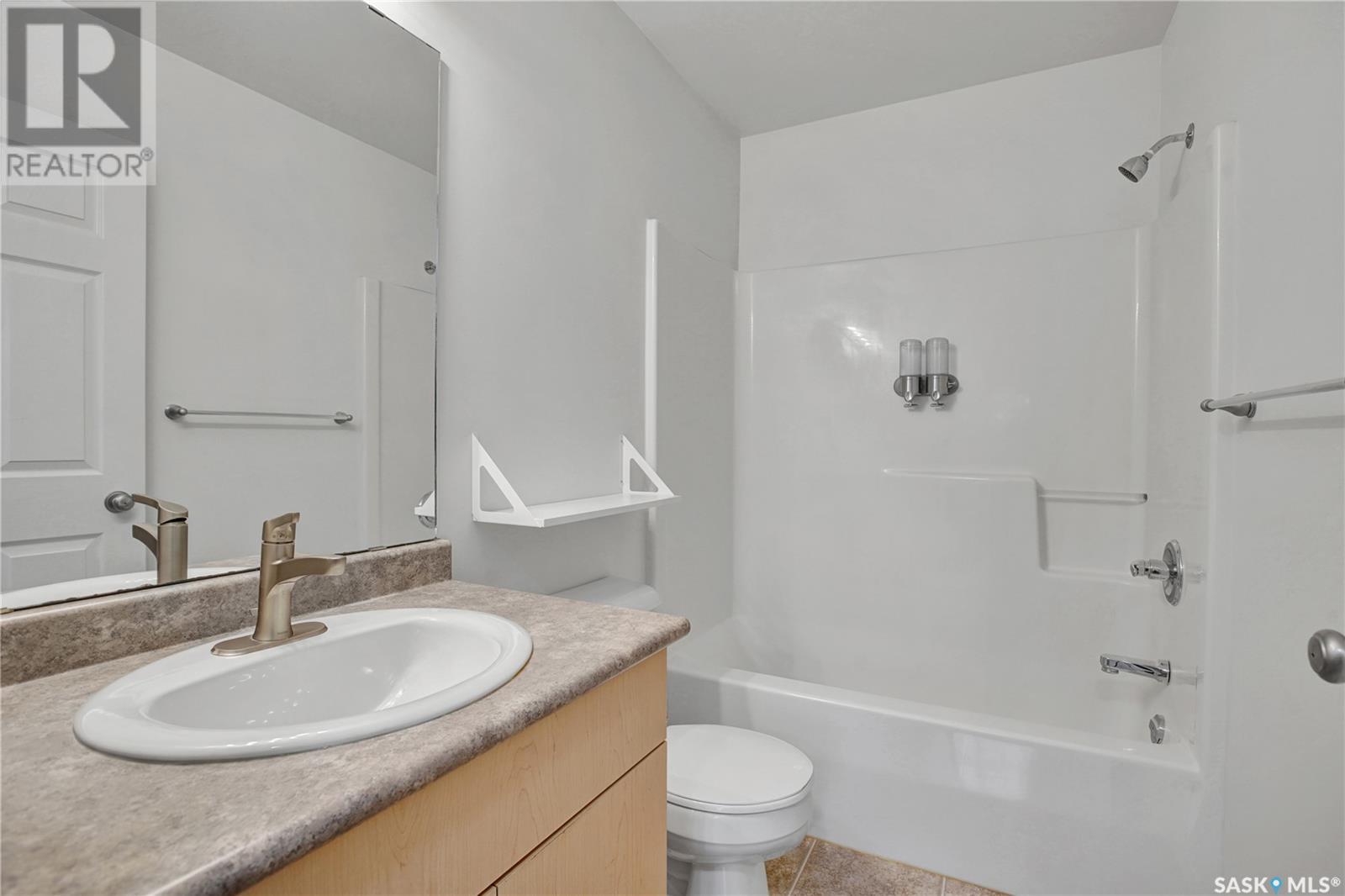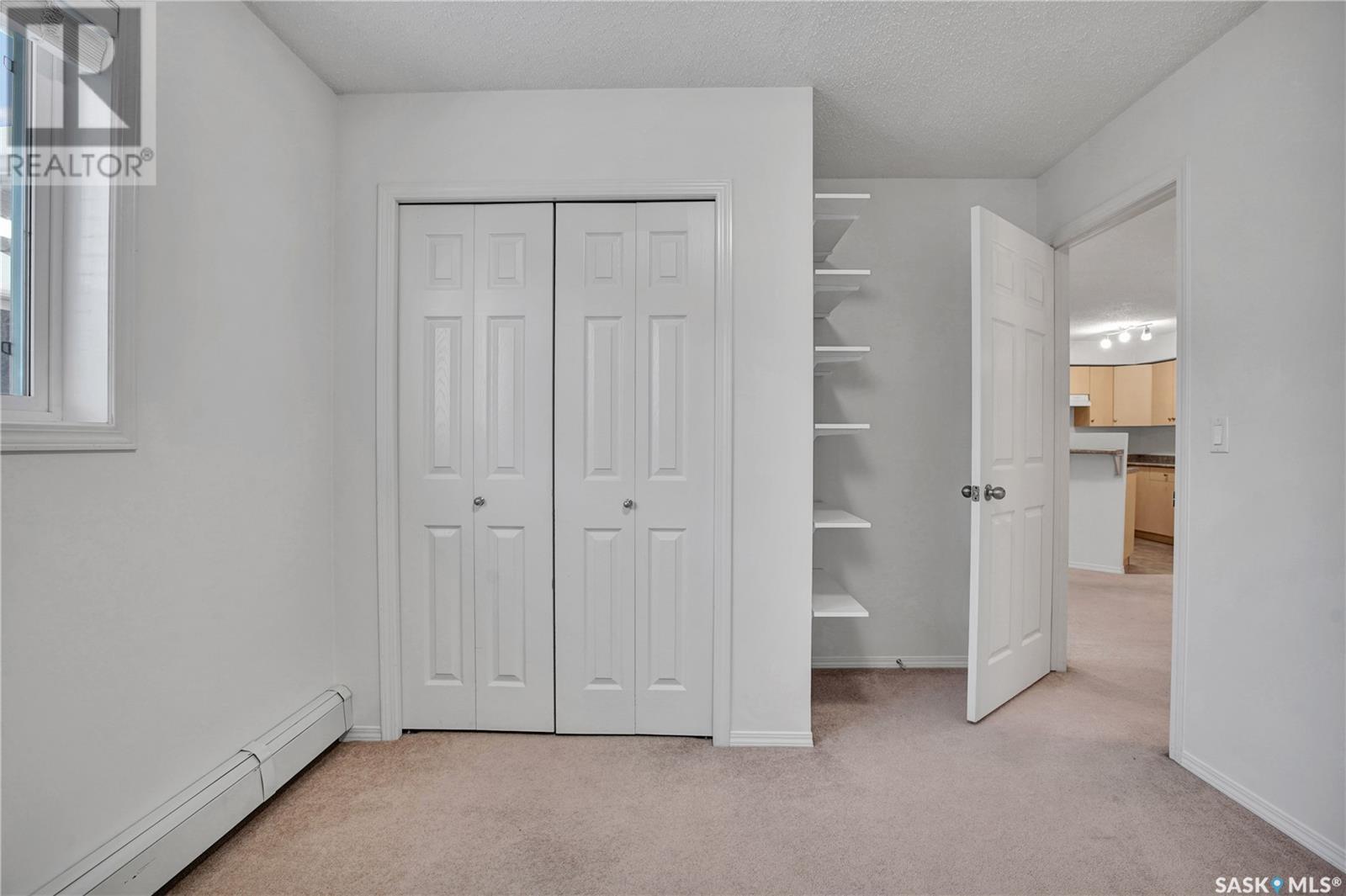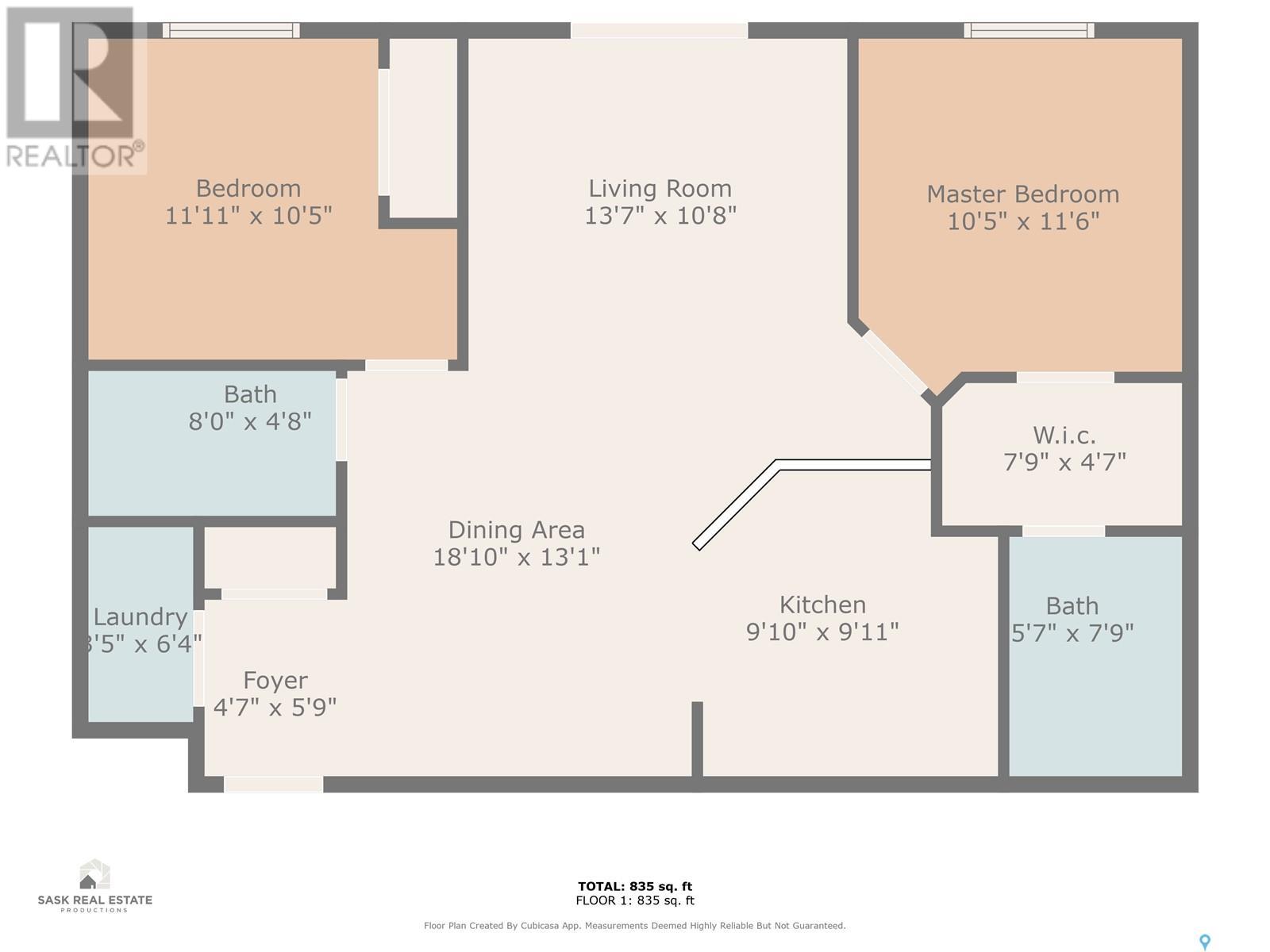404 303 Lowe Road Saskatoon, Saskatchewan S7S 1P2
$249,900Maintenance,
$503.92 Monthly
Maintenance,
$503.92 MonthlyWelcome to 303 Lowe Road #404 in University Heights! This 2-bedroom, 2-bathroom condo offers the perfect blend of comfort and convenience in a sought-after neighborhood. With 835 sq. ft. of space, you'll enjoy the functional, open concept layout, a bright living area, and a dining space. The kitchen comes equipped with newer appliances, including a fridge (2022), stove (2024), dishwasher (2023), washer and dryer (2022) and Air Conditioner (2022). The primary bedroom features a walk-in closet with handy built-in organizers and its own 4-piece ensuite bath. You'll also enjoy the in-suite laundry, east-facing balcony, and underground parking—so winter mornings are a little easier. The building also offers an elevator, an exercise room, and visitor parking for added convenience. Located close to parks, walking paths, shopping, and restaurants, this is a great spot for first-time buyers, downsizers, or investors. (id:51699)
Property Details
| MLS® Number | SK992780 |
| Property Type | Single Family |
| Neigbourhood | University Heights |
| Community Features | Pets Allowed With Restrictions |
| Features | Elevator, Balcony |
Building
| Bathroom Total | 2 |
| Bedrooms Total | 2 |
| Amenities | Exercise Centre |
| Appliances | Washer, Refrigerator, Intercom, Dishwasher, Dryer, Microwave, Stove |
| Architectural Style | High Rise |
| Constructed Date | 2007 |
| Cooling Type | Wall Unit |
| Heating Type | Baseboard Heaters, Hot Water |
| Size Interior | 835 Sqft |
| Type | Apartment |
Parking
| Underground | 1 |
| Other | |
| Parking Space(s) | 1 |
Land
| Acreage | No |
Rooms
| Level | Type | Length | Width | Dimensions |
|---|---|---|---|---|
| Main Level | Kitchen | 9 ft ,11 in | 9 ft ,10 in | 9 ft ,11 in x 9 ft ,10 in |
| Main Level | Dining Room | 13 ft ,1 in | 18 ft ,10 in | 13 ft ,1 in x 18 ft ,10 in |
| Main Level | Living Room | 10 ft ,8 in | 13 ft ,7 in | 10 ft ,8 in x 13 ft ,7 in |
| Main Level | Bedroom | 11 ft ,6 in | 10 ft ,5 in | 11 ft ,6 in x 10 ft ,5 in |
| Main Level | Bedroom | 10 ft ,5 in | 11 ft ,11 in | 10 ft ,5 in x 11 ft ,11 in |
| Main Level | 4pc Ensuite Bath | x x x | ||
| Main Level | 4pc Bathroom | x x x | ||
| Main Level | Laundry Room | 6 ft ,4 in | 3 ft ,5 in | 6 ft ,4 in x 3 ft ,5 in |
https://www.realtor.ca/real-estate/27794588/404-303-lowe-road-saskatoon-university-heights
Interested?
Contact us for more information





















