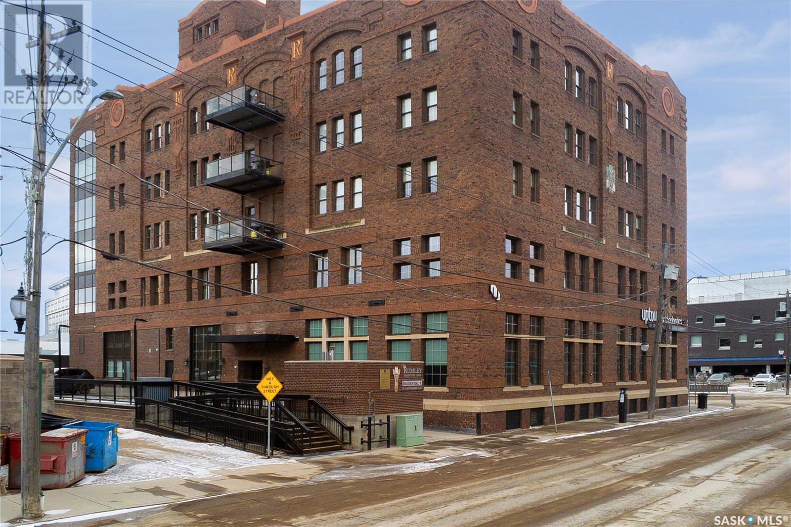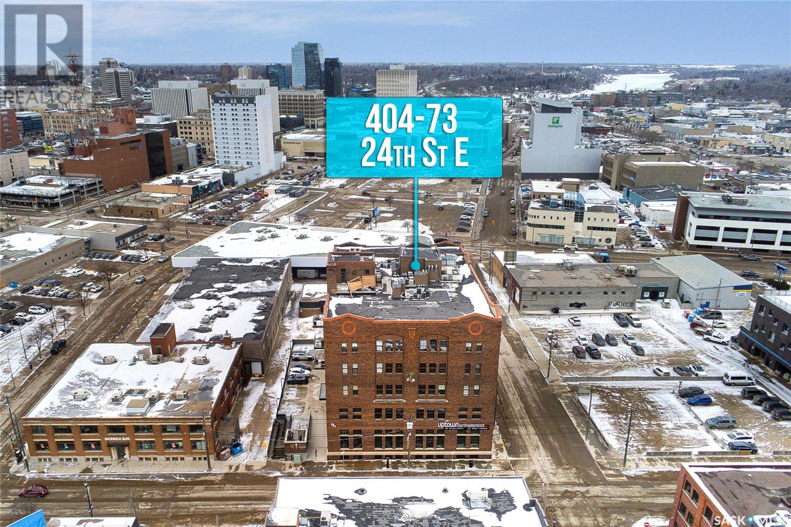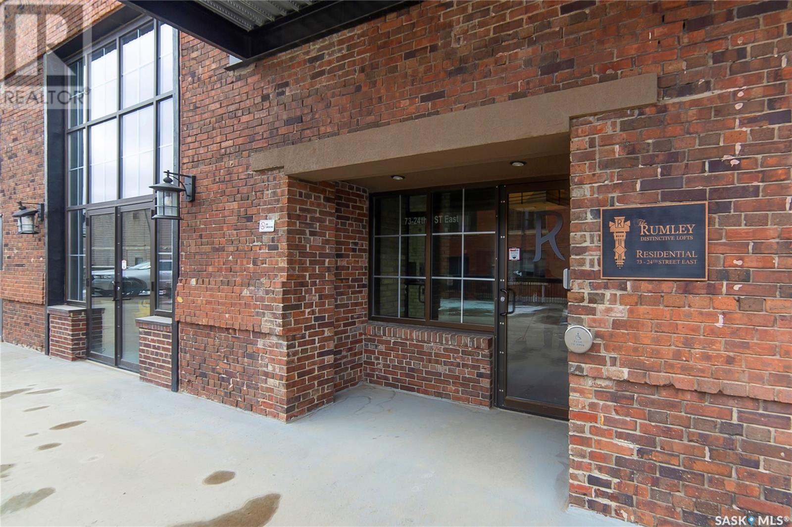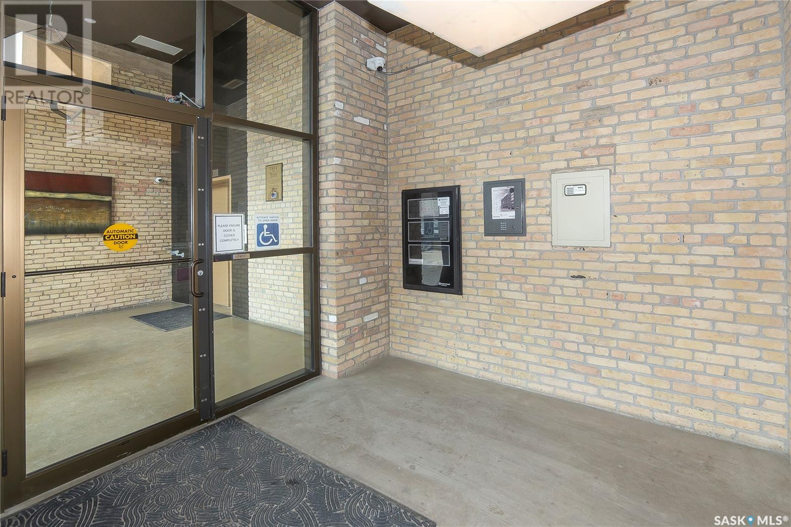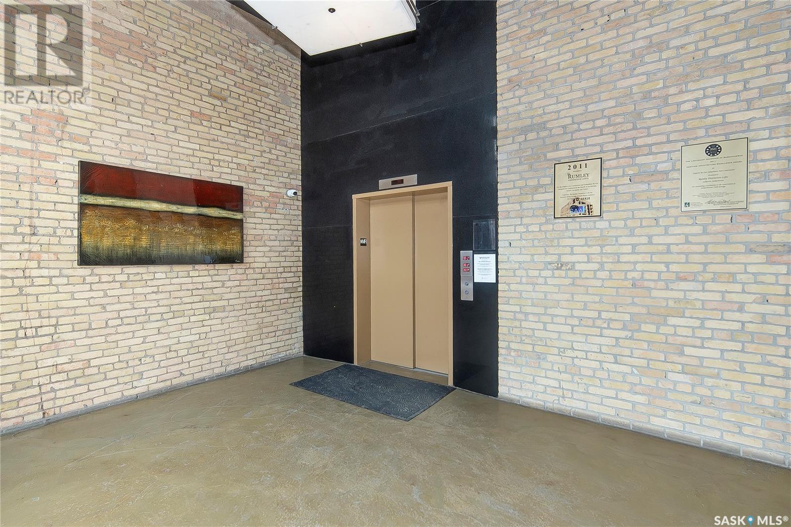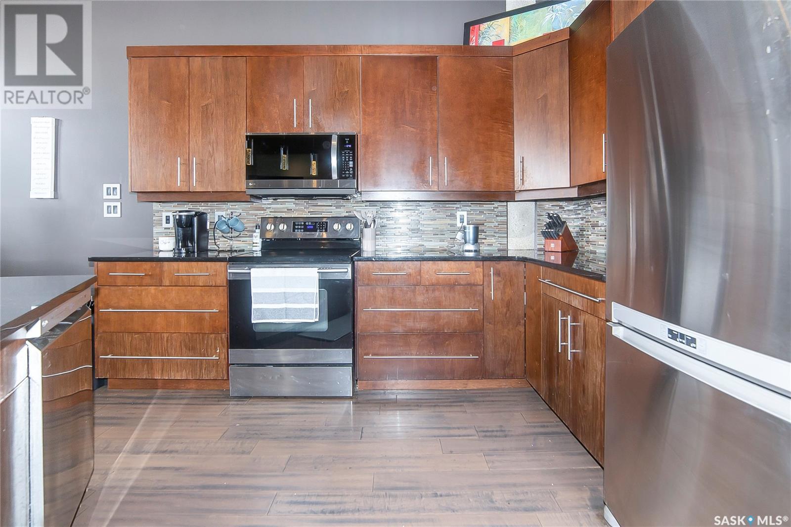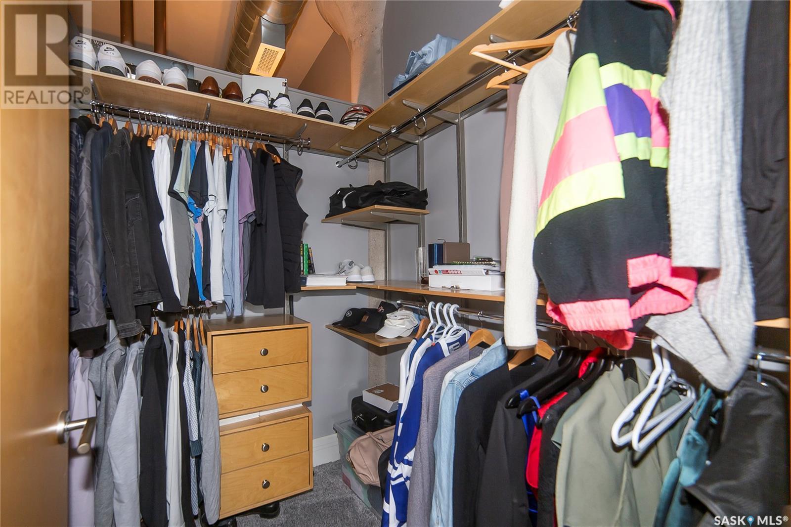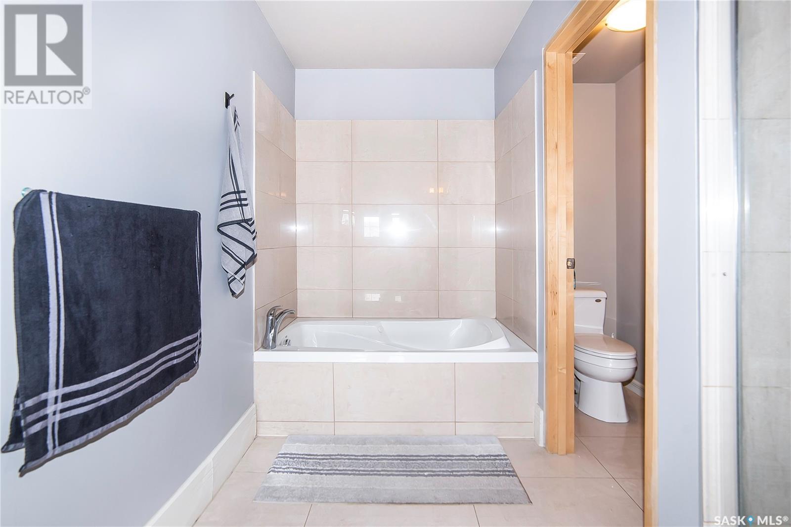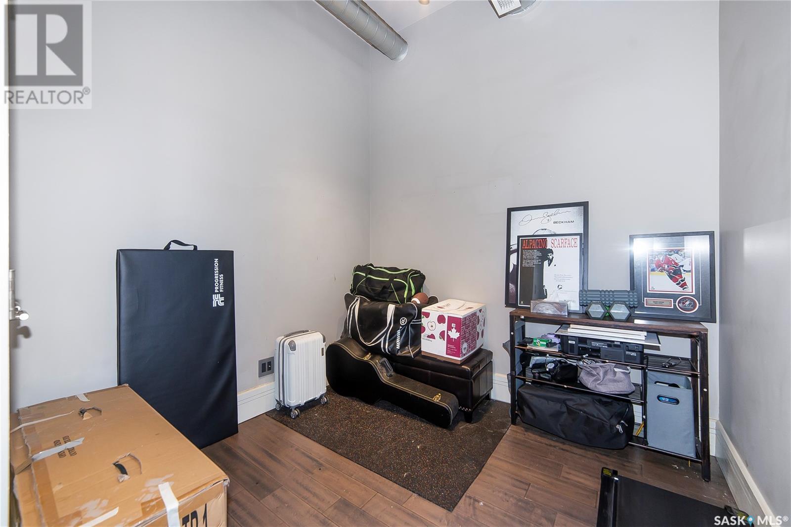404 73 24th Street E Saskatoon, Saskatchewan S7K 0K3
$394,900Maintenance,
$926.60 Monthly
Maintenance,
$926.60 MonthlyExperience unparalleled urban living at The Rumley Distinctive Lofts situated in the heart of Downtown Saskatoon. This impressive 1,518 sq. ft. condominium blends historic charm with modern elegance. Designed with an open-concept layout, this one-bedroom plus den, two-bathroom loft is bathed in natural light from its expansive windows. The kitchen is a chef’s dream, complete with granite countertops, stainless steel appliances, and elegant maple cabinetry. The primary suite exudes sophistication, featuring a stunning 4-piece ensuite with a glass-enclosed shower and relaxing jet tub. Additional highlights include an in-suite laundry and a private furnace/HRV system for ultimate comfort. Enjoy the luxury of an exclusive underground heated parking stall and a dedicated storage locker. Schedule a private showing with YOUR REALTOR® today and take the first step toward making this luxury apartment your new home! (id:51699)
Property Details
| MLS® Number | SK999248 |
| Property Type | Single Family |
| Neigbourhood | Central Business District |
| Community Features | Pets Allowed With Restrictions |
| Features | Elevator, Wheelchair Access |
Building
| Bathroom Total | 2 |
| Bedrooms Total | 1 |
| Appliances | Washer, Refrigerator, Dishwasher, Dryer, Microwave, Window Coverings, Garage Door Opener Remote(s), Stove |
| Architectural Style | High Rise |
| Constructed Date | 1912 |
| Cooling Type | Central Air Conditioning |
| Heating Fuel | Natural Gas |
| Heating Type | Forced Air |
| Size Interior | 1518 Sqft |
| Type | Apartment |
Parking
| Underground | 1 |
| Heated Garage | |
| Parking Space(s) | 1 |
Land
| Acreage | No |
Rooms
| Level | Type | Length | Width | Dimensions |
|---|---|---|---|---|
| Main Level | Living Room | 14 ft | 14 ft | 14 ft x 14 ft |
| Main Level | Kitchen | 11 ft | 11 ft ,9 in | 11 ft x 11 ft ,9 in |
| Main Level | Dining Room | 14 ft | 11 ft ,2 in | 14 ft x 11 ft ,2 in |
| Main Level | 3pc Bathroom | x x x | ||
| Main Level | Den | 10 ft ,9 in | 8 ft ,3 in | 10 ft ,9 in x 8 ft ,3 in |
| Main Level | Foyer | x x x | ||
| Main Level | Primary Bedroom | 14 ft ,1 in | 14 ft ,3 in | 14 ft ,1 in x 14 ft ,3 in |
| Main Level | 4pc Ensuite Bath | 15 ft ,4 in | 8 ft ,4 in | 15 ft ,4 in x 8 ft ,4 in |
| Main Level | Laundry Room | x x x |
https://www.realtor.ca/real-estate/28046584/404-73-24th-street-e-saskatoon-central-business-district
Interested?
Contact us for more information

