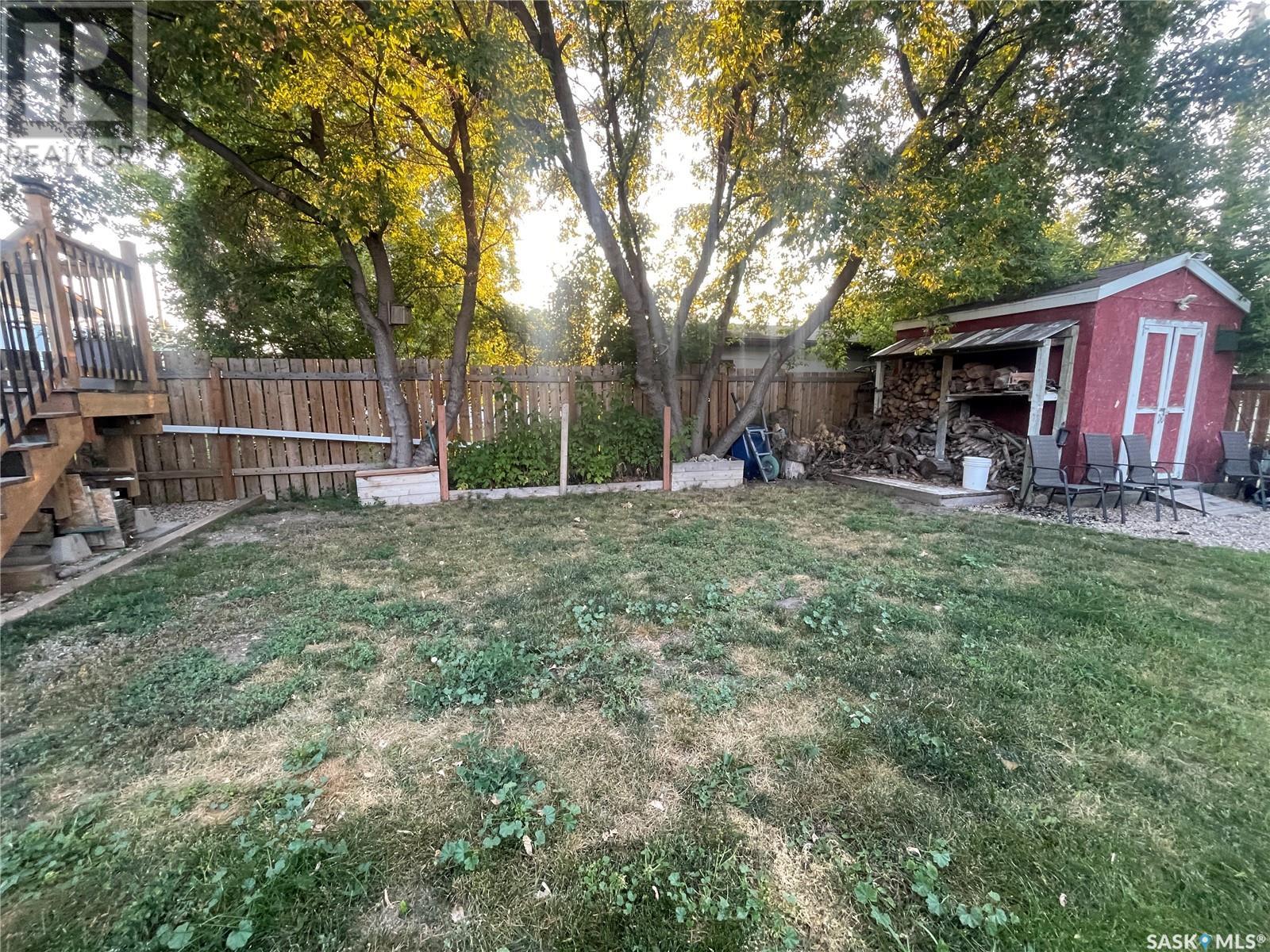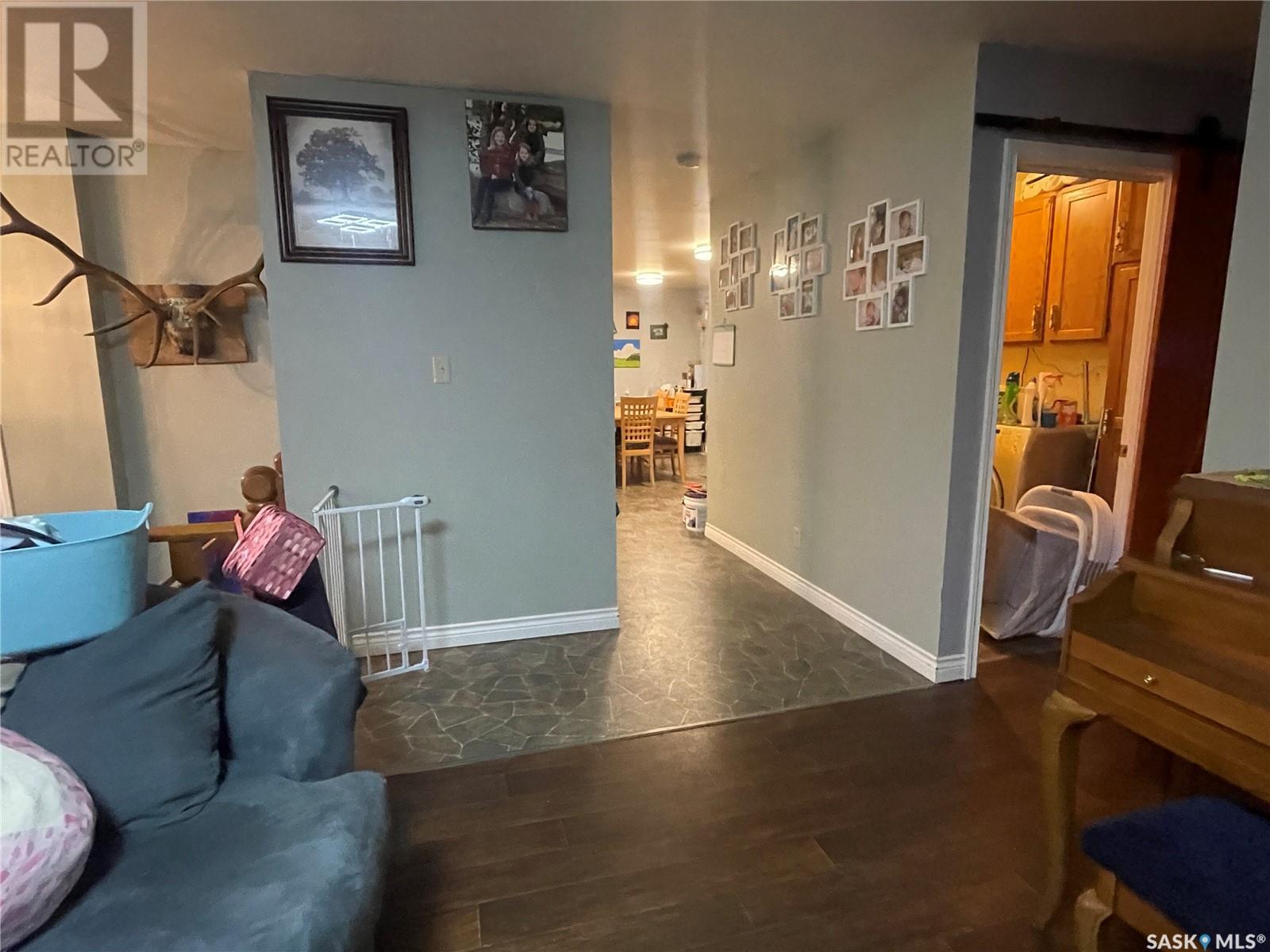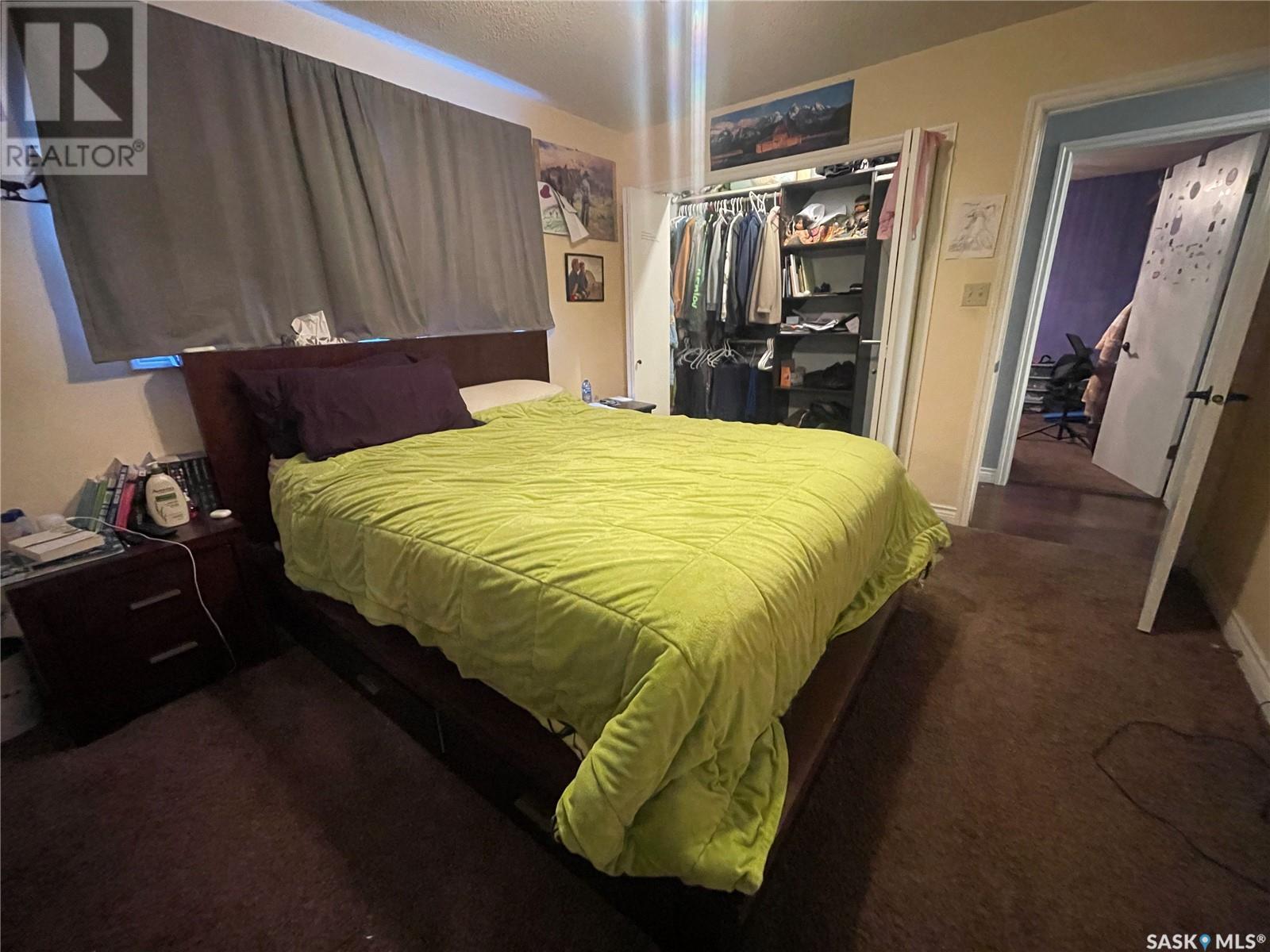5 Bedroom
3 Bathroom
1434 sqft
Bi-Level
Central Air Conditioning
Forced Air
Lawn, Garden Area
$330,000
With a stucco and brick finish this home offers a maintenance free exterior. The fenced yard is perfect for raising kids and the large partially covered deck is ideal for entertaining. With an attached double garage that enters into a large mudroom this home offers space and convenience. 3 bedrooms and 2 bathrooms upstairs, one being a large en-suite, this home has enough room for the family as well as extended family visits. The basement adds 2 bedrooms and an additional bathroom to the equation. Windows were updated in 2019. Located on the south side of Maple Creek only 1 block north of Maple Creek Composite School and 1 block west of the Maple Creek's (soon to be built) new pool. This home is on a quiet street in an ideal location. Call to book your showing today. (id:51699)
Property Details
|
MLS® Number
|
SK981056 |
|
Property Type
|
Single Family |
|
Features
|
Treed, Rectangular |
|
Structure
|
Deck |
Building
|
Bathroom Total
|
3 |
|
Bedrooms Total
|
5 |
|
Appliances
|
Washer, Refrigerator, Dishwasher, Dryer, Oven - Built-in, Window Coverings, Garage Door Opener Remote(s), Hood Fan, Storage Shed |
|
Architectural Style
|
Bi-level |
|
Basement Development
|
Finished |
|
Basement Type
|
Full (finished) |
|
Constructed Date
|
1985 |
|
Cooling Type
|
Central Air Conditioning |
|
Heating Fuel
|
Natural Gas |
|
Heating Type
|
Forced Air |
|
Size Interior
|
1434 Sqft |
|
Type
|
House |
Parking
|
Attached Garage
|
|
|
Parking Pad
|
|
|
Parking Space(s)
|
4 |
Land
|
Acreage
|
No |
|
Fence Type
|
Fence |
|
Landscape Features
|
Lawn, Garden Area |
|
Size Frontage
|
50 Ft |
|
Size Irregular
|
6500.00 |
|
Size Total
|
6500 Sqft |
|
Size Total Text
|
6500 Sqft |
Rooms
| Level |
Type |
Length |
Width |
Dimensions |
|
Basement |
Family Room |
|
|
21' x 12'11" |
|
Basement |
Games Room |
|
|
21' x 12'11" |
|
Basement |
Bedroom |
|
|
15'6" x 10'5" |
|
Basement |
Bedroom |
|
|
10' x 10'9" |
|
Basement |
3pc Bathroom |
|
|
8'11" x 4'6" |
|
Main Level |
Kitchen/dining Room |
|
|
18' x 16'11" |
|
Main Level |
Living Room |
|
|
17'10" x 13'1" |
|
Main Level |
Primary Bedroom |
|
|
10'11 x 13'9" |
|
Main Level |
Bedroom |
|
|
11' x 10'5" |
|
Main Level |
Bedroom |
|
|
10'10" x 10'4" |
|
Main Level |
4pc Bathroom |
|
|
7'5" x 7'3" |
|
Main Level |
3pc Ensuite Bath |
|
|
7'3" x 5'10" |
|
Main Level |
Sunroom |
|
|
10'7" x 9'2" |
https://www.realtor.ca/real-estate/27310290/404-parsons-avenue-maple-creek




















































