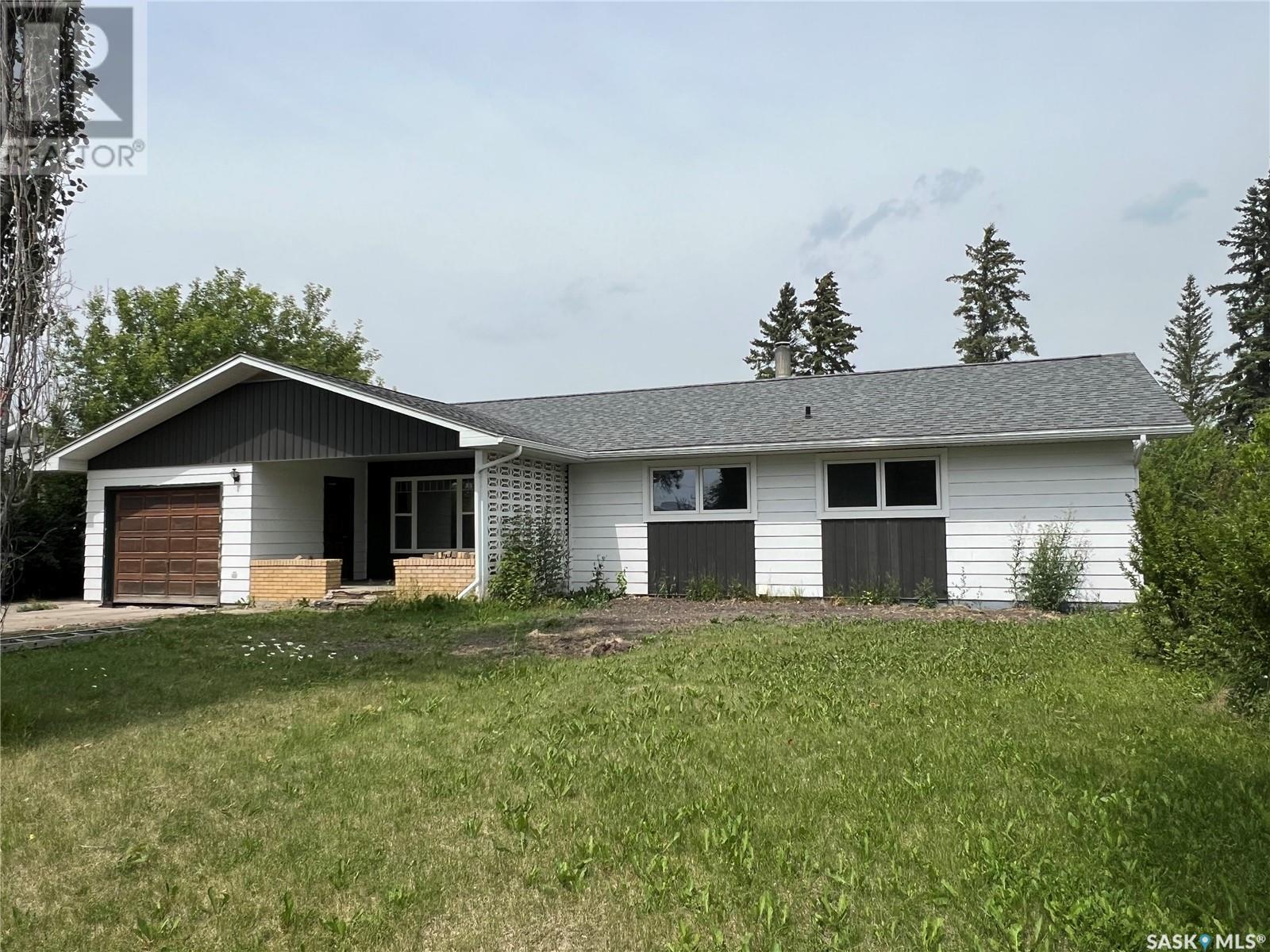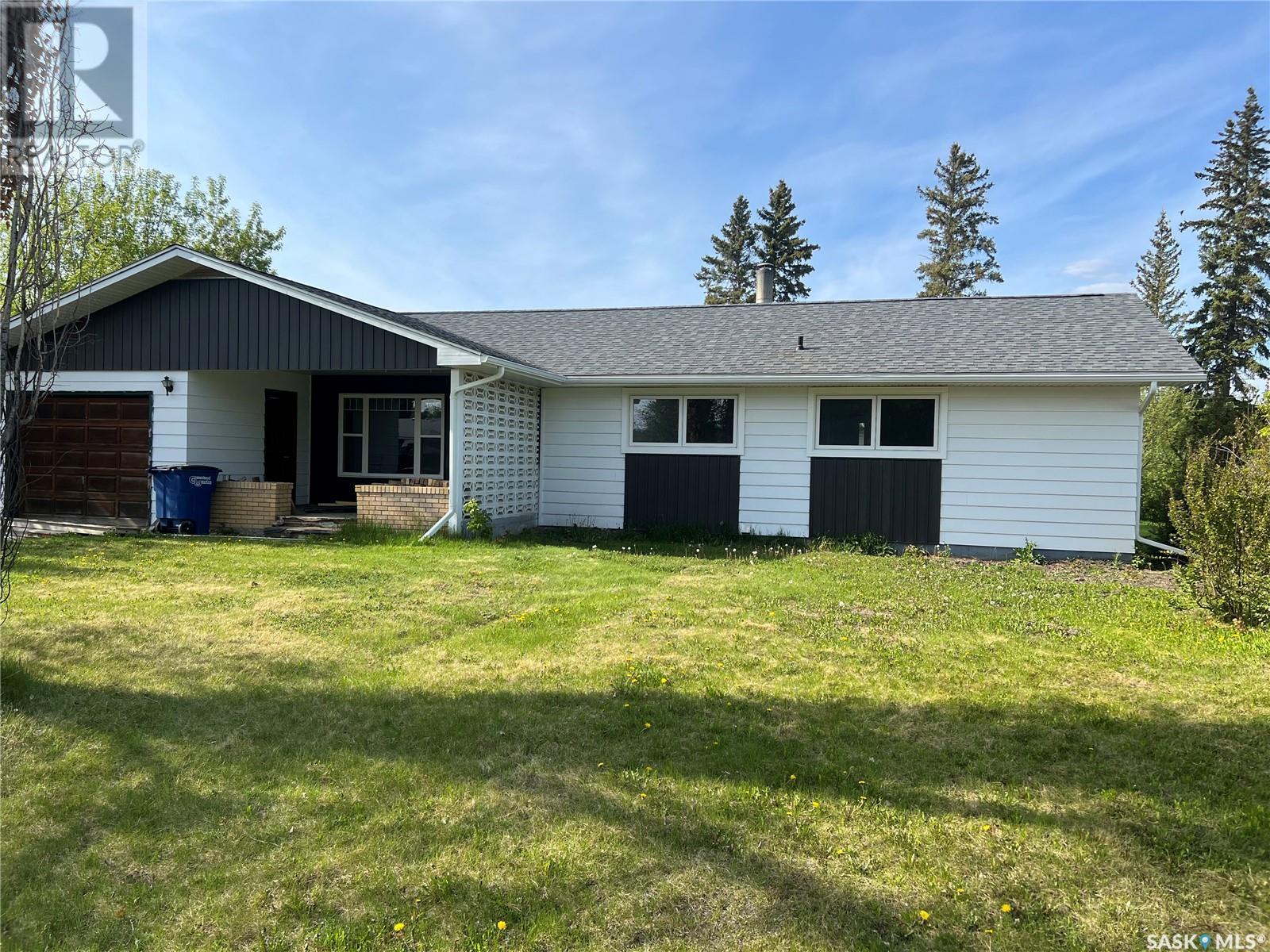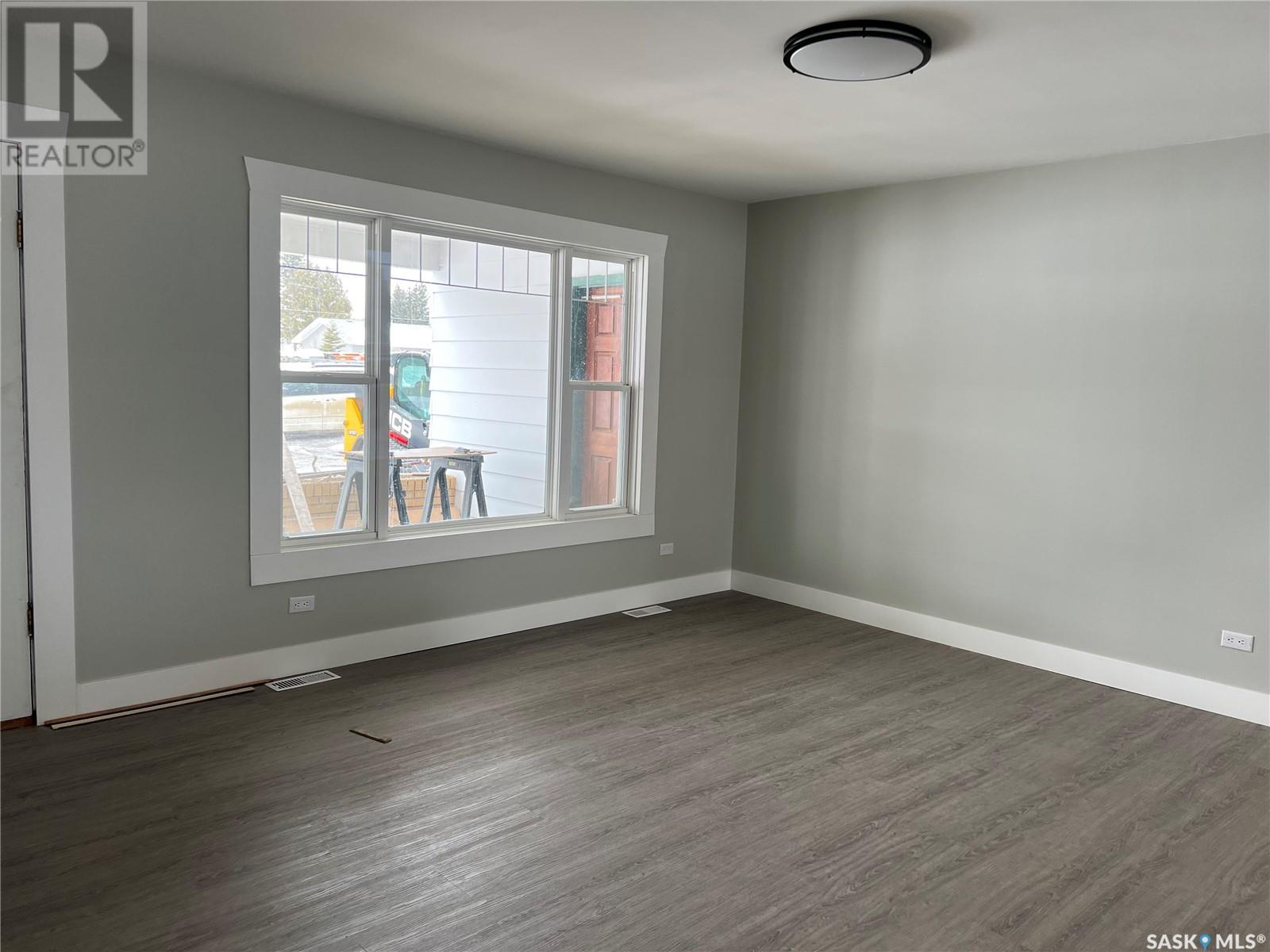3 Bedroom
2 Bathroom
1749 sqft
Bungalow
Fireplace
Forced Air
Lawn
$329,999
Excellent opportunity for retired couple or young family to enjoy this spacious, newly renovated home located 1 block K-12 school. Single attached garage. Double detached garage in back with back alley access. Back alley open year round. Workshop. Landscaping will be completed in the front and back this spring. House siding was painted in 2024. Trim and brickwork and concrete work will be completed as soon as the weather warms up. On the interior, new plumbing; new electrical outlets, switches and light fixtures. New paint, new trim and vinyl plank flooring installed throughout. New windows. Kitchen totally renovated, cabinets have soft close drawers. Pantry. Openings are ready for fridge, stove and dishwasher. Huge island has opening for the stove. Main bathroom totally renovated. Half bath and main floor laundry installed by garage entrance. Den has gas fireplace. Huge primary bedroom has huge walk in closet. Other 2 bedrooms are both a good size. Basement is open for development. What's not to like? Check this out! (id:51699)
Property Details
|
MLS® Number
|
SK000518 |
|
Property Type
|
Single Family |
|
Features
|
Treed, Rectangular |
|
Structure
|
Deck |
Building
|
Bathroom Total
|
2 |
|
Bedrooms Total
|
3 |
|
Architectural Style
|
Bungalow |
|
Basement Development
|
Unfinished |
|
Basement Type
|
Full (unfinished) |
|
Constructed Date
|
1963 |
|
Fireplace Fuel
|
Gas |
|
Fireplace Present
|
Yes |
|
Fireplace Type
|
Conventional |
|
Heating Fuel
|
Natural Gas |
|
Heating Type
|
Forced Air |
|
Stories Total
|
1 |
|
Size Interior
|
1749 Sqft |
|
Type
|
House |
Parking
|
Attached Garage
|
|
|
Detached Garage
|
|
|
Parking Space(s)
|
4 |
Land
|
Acreage
|
No |
|
Landscape Features
|
Lawn |
|
Size Frontage
|
75 Ft |
|
Size Irregular
|
9750.00 |
|
Size Total
|
9750 Sqft |
|
Size Total Text
|
9750 Sqft |
Rooms
| Level |
Type |
Length |
Width |
Dimensions |
|
Basement |
Other |
36 ft |
26 ft |
36 ft x 26 ft |
|
Main Level |
4pc Bathroom |
10 ft ,2 in |
5 ft ,2 in |
10 ft ,2 in x 5 ft ,2 in |
|
Main Level |
Den |
15 ft |
13 ft |
15 ft x 13 ft |
|
Main Level |
Laundry Room |
5 ft |
3 ft ,4 in |
5 ft x 3 ft ,4 in |
|
Main Level |
2pc Bathroom |
6 ft |
3 ft |
6 ft x 3 ft |
|
Main Level |
Dining Room |
8 ft ,6 in |
15 ft ,6 in |
8 ft ,6 in x 15 ft ,6 in |
|
Main Level |
Living Room |
14 ft ,1 in |
15 ft ,10 in |
14 ft ,1 in x 15 ft ,10 in |
|
Main Level |
Kitchen |
10 ft ,7 in |
13 ft ,5 in |
10 ft ,7 in x 13 ft ,5 in |
|
Main Level |
Bedroom |
11 ft ,6 in |
10 ft ,7 in |
11 ft ,6 in x 10 ft ,7 in |
|
Main Level |
Primary Bedroom |
16 ft |
11 ft ,9 in |
16 ft x 11 ft ,9 in |
|
Main Level |
Other |
6 ft ,6 in |
7 ft ,2 in |
6 ft ,6 in x 7 ft ,2 in |
|
Main Level |
Bedroom |
7 ft ,10 in |
11 ft ,2 in |
7 ft ,10 in x 11 ft ,2 in |
https://www.realtor.ca/real-estate/28112605/404-swaan-street-porcupine-plain































