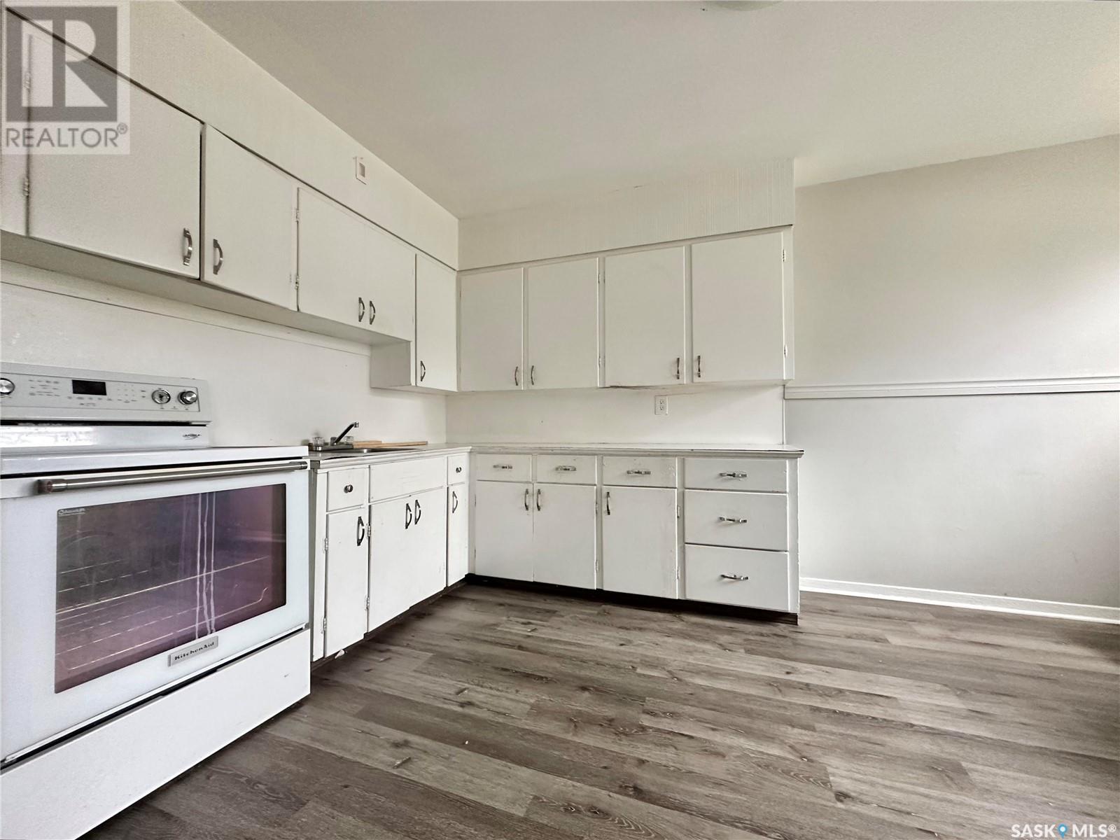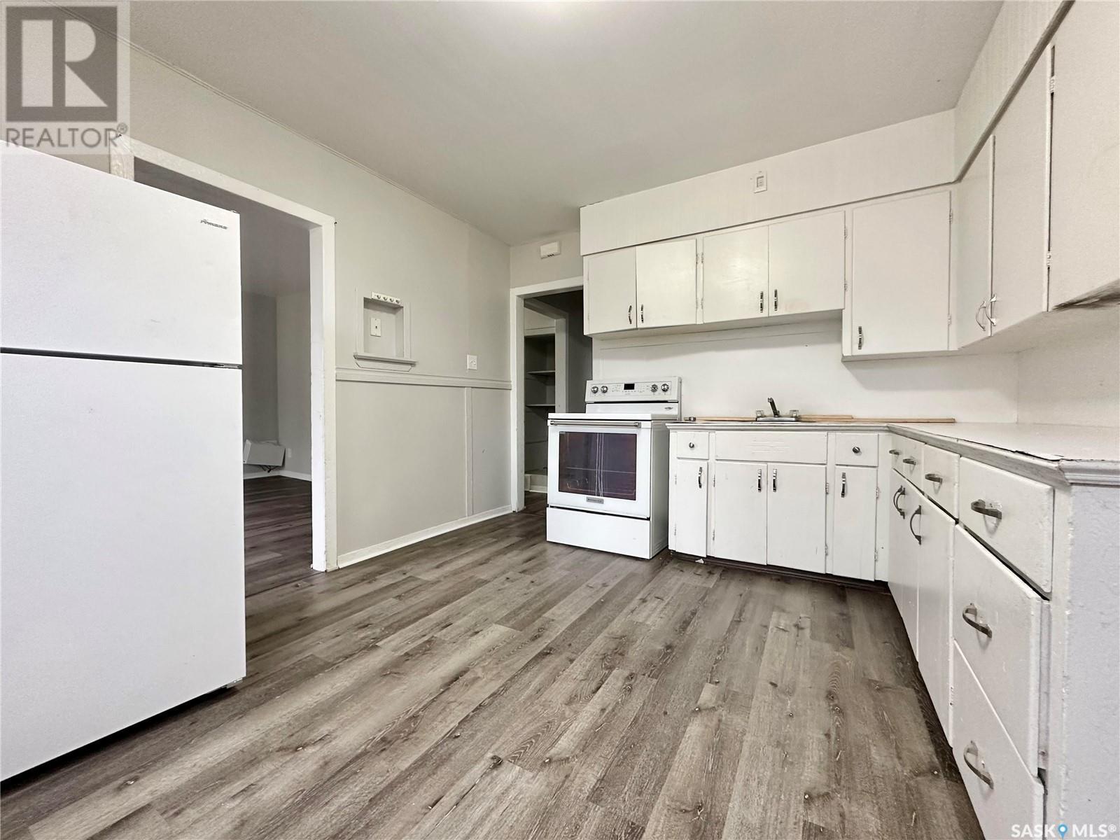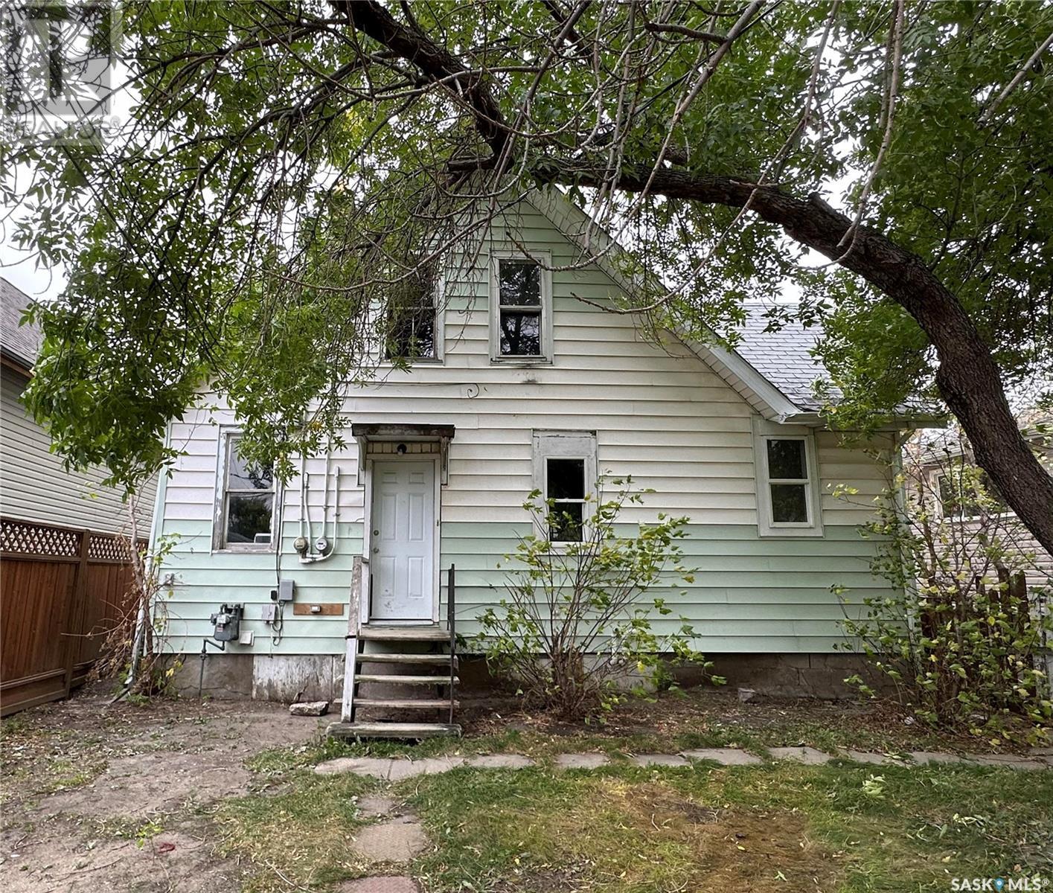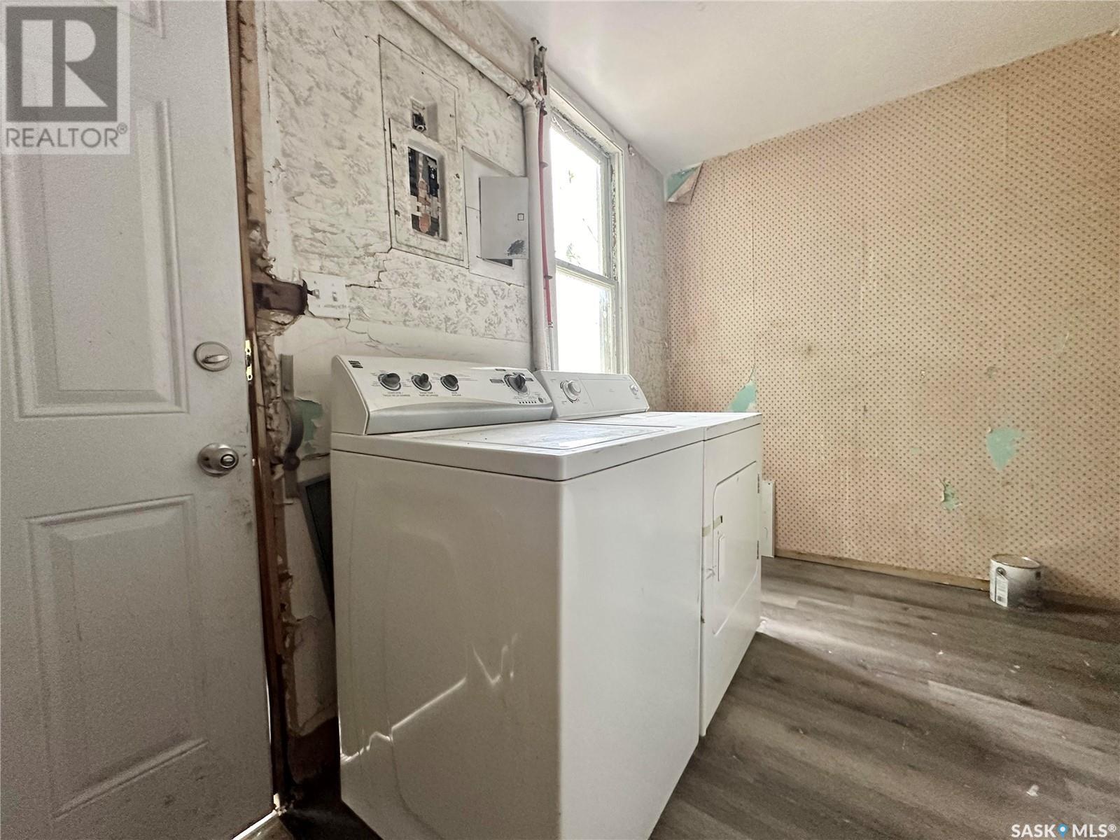4 Bedroom
2 Bathroom
1280 sqft
Forced Air
$115,000
Awesome opportunity to expand your revenue portfolio. Two separate suites with their own entrance. Main level has been updated and offers a spacious living room and large eat-in kitchen. 2 good-sized bedrooms and a full bath. Tall ceilings on the main floor with large windows. Main level has front and back entry. Upper unit has 2 bedrooms, living room, eat-in kitchen and a bathroom. Upper unit has recently been renovated with fresh paint, luxury vinyl plank flooring and new trim. Enter this unit from the back door. The back entrance leads to a shared laundry facility and backyard access. Lots of parking available with alley access. Rent both suites for revenue or live in one unit and rent the other reducing monthly debt. New sewer line in June ’22. Some upgraded interior plumbing. Newer rented furnace. Located in a family friendly area with easy access to main arteries and bus route. Quick drive to downtown. (id:51699)
Property Details
|
MLS® Number
|
SK986377 |
|
Property Type
|
Single Family |
|
Neigbourhood
|
Highland Park |
|
Features
|
Treed, Rectangular, Double Width Or More Driveway |
Building
|
Bathroom Total
|
2 |
|
Bedrooms Total
|
4 |
|
Appliances
|
Washer, Refrigerator, Dryer, Stove |
|
Basement Development
|
Not Applicable |
|
Basement Type
|
Crawl Space (not Applicable) |
|
Constructed Date
|
1954 |
|
Heating Fuel
|
Natural Gas |
|
Heating Type
|
Forced Air |
|
Stories Total
|
2 |
|
Size Interior
|
1280 Sqft |
|
Type
|
House |
Parking
|
None
|
|
|
Gravel
|
|
|
Parking Space(s)
|
4 |
Land
|
Acreage
|
No |
|
Size Irregular
|
4684.00 |
|
Size Total
|
4684 Sqft |
|
Size Total Text
|
4684 Sqft |
Rooms
| Level |
Type |
Length |
Width |
Dimensions |
|
Second Level |
Living Room |
12 ft ,11 in |
9 ft ,11 in |
12 ft ,11 in x 9 ft ,11 in |
|
Second Level |
Kitchen/dining Room |
6 ft |
10 ft ,4 in |
6 ft x 10 ft ,4 in |
|
Second Level |
Bedroom |
9 ft |
9 ft |
9 ft x 9 ft |
|
Second Level |
Bedroom |
8 ft |
9 ft ,9 in |
8 ft x 9 ft ,9 in |
|
Second Level |
4pc Bathroom |
|
|
Measurements not available |
|
Main Level |
Living Room |
12 ft ,1 in |
14 ft ,6 in |
12 ft ,1 in x 14 ft ,6 in |
|
Main Level |
Kitchen/dining Room |
12 ft |
7 ft |
12 ft x 7 ft |
|
Main Level |
Bedroom |
6 ft ,5 in |
12 ft |
6 ft ,5 in x 12 ft |
|
Main Level |
Bedroom |
7 ft ,5 in |
12 ft |
7 ft ,5 in x 12 ft |
|
Main Level |
4pc Bathroom |
4 ft ,8 in |
5 ft ,2 in |
4 ft ,8 in x 5 ft ,2 in |
|
Main Level |
Other |
|
|
Measurements not available |
https://www.realtor.ca/real-estate/27553893/404-toronto-street-regina-highland-park


























