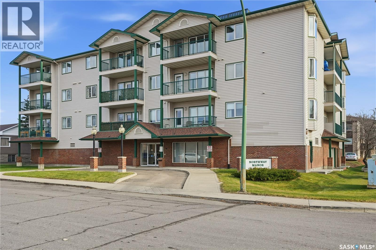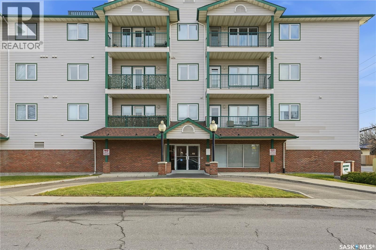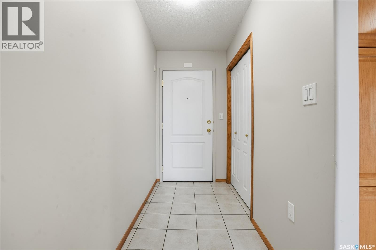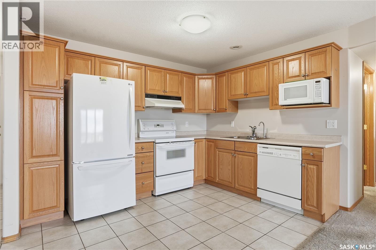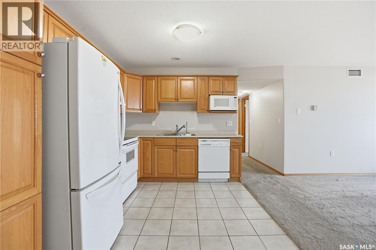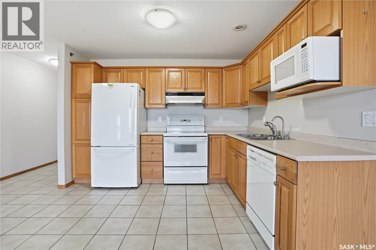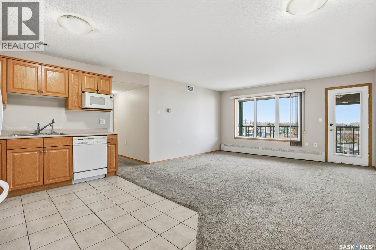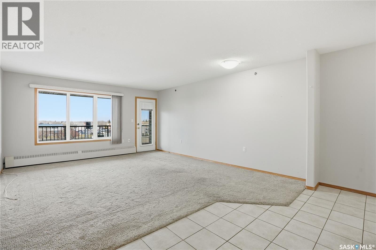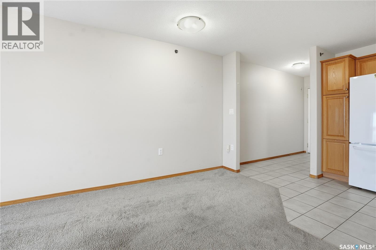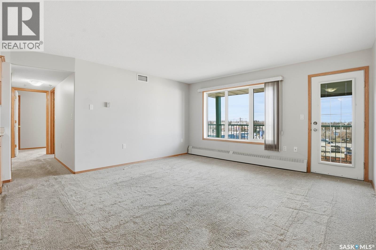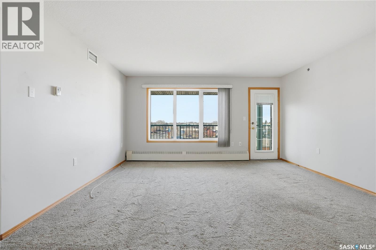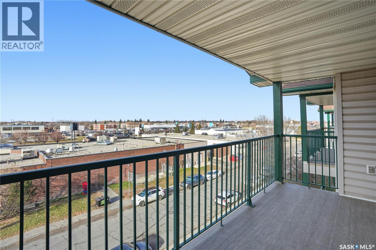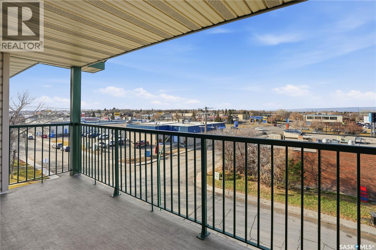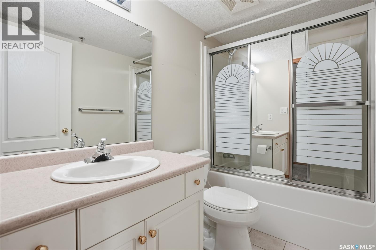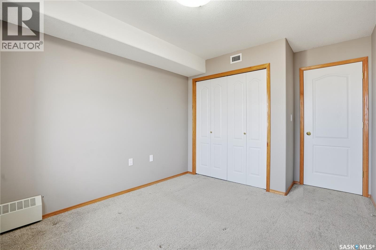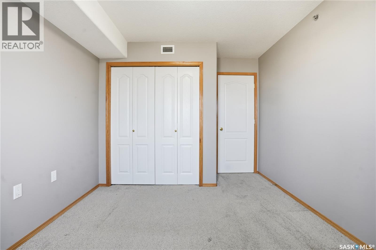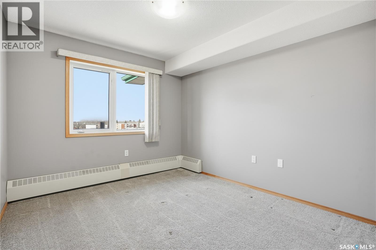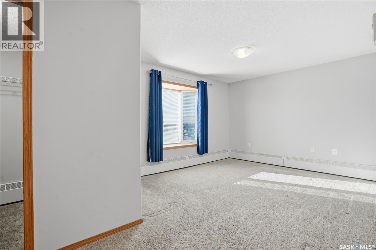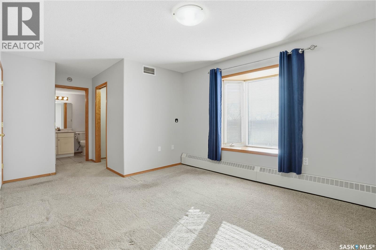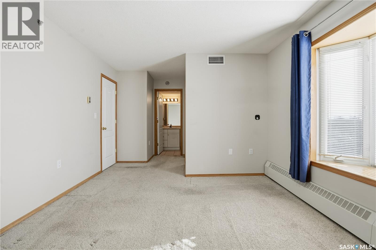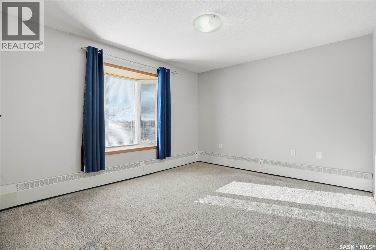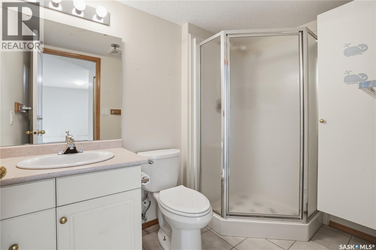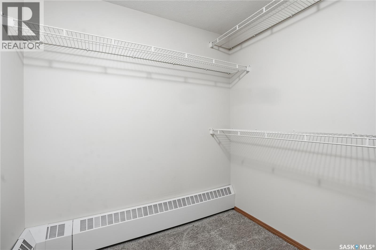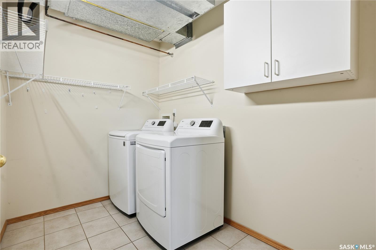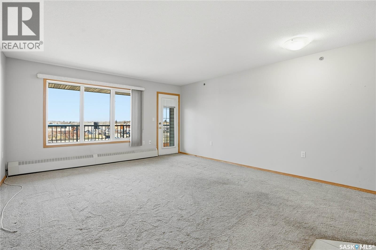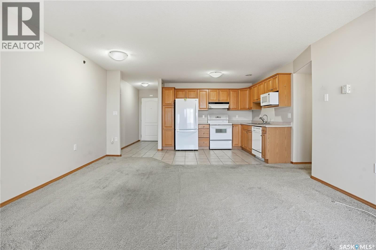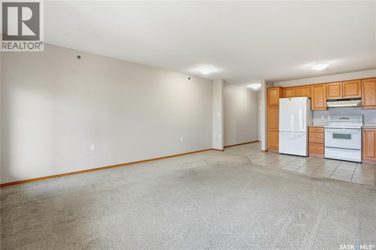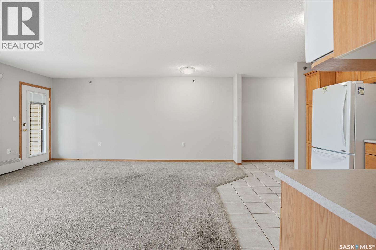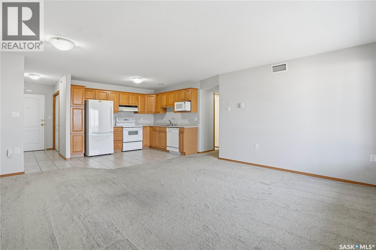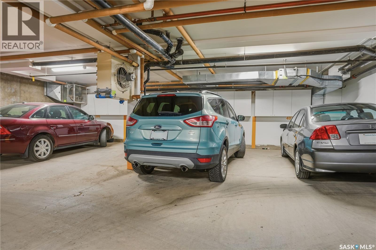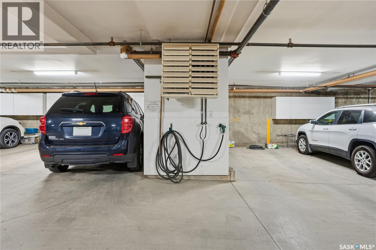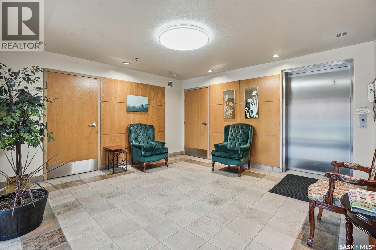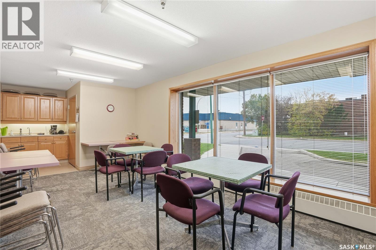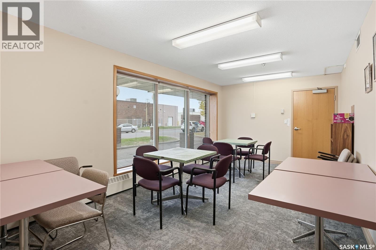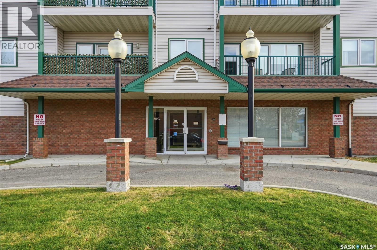405 205 Mcintyre Street N Regina, Saskatchewan S4R 3B7
$239,900Maintenance,
$475 Monthly
Maintenance,
$475 MonthlyWelcome to this top-floor corner unit condo at 205 McIntyre St. N offering a bright open-concept layout. This well-maintained 2-bedroom, 2-bathroom suite features a spacious primary bedroom with a walk-in closet, 3 piece ensuite, large windows throughout, and excellent natural light. The kitchen, dining, and living areas flow seamlessly, creating an inviting and functional space. Additional highlights include in-suite laundry, central a/c, west facing balcony, newer carpet, underground parking, elevator access, and condo fees that cover water and heat. Conveniently located close to shopping, transit, and all north-end amenities. Ideal for anyone seeking low-maintenance living in a clean, well-maintained, and quiet building. Call to book your private showing today! (id:51699)
Property Details
| MLS® Number | SK024436 |
| Property Type | Single Family |
| Neigbourhood | Cityview |
| Community Features | Pets Not Allowed |
| Features | Corner Site, Elevator, Wheelchair Access, Balcony |
Building
| Bathroom Total | 2 |
| Bedrooms Total | 2 |
| Appliances | Washer, Refrigerator, Dishwasher, Dryer, Microwave, Window Coverings, Garage Door Opener Remote(s), Stove |
| Architectural Style | High Rise |
| Constructed Date | 1999 |
| Cooling Type | Central Air Conditioning |
| Heating Type | Baseboard Heaters, Hot Water |
| Size Interior | 973 Sqft |
| Type | Apartment |
Parking
| Underground | 1 |
| Parking Space(s) | 1 |
Land
| Acreage | No |
Rooms
| Level | Type | Length | Width | Dimensions |
|---|---|---|---|---|
| Main Level | Kitchen | 9 ft ,8 in | 9 ft ,5 in | 9 ft ,8 in x 9 ft ,5 in |
| Main Level | Living Room | 15 ft ,2 in | 12 ft ,5 in | 15 ft ,2 in x 12 ft ,5 in |
| Main Level | 4pc Bathroom | Measurements not available | ||
| Main Level | Bedroom | 9 ft ,10 in | 10 ft ,5 in | 9 ft ,10 in x 10 ft ,5 in |
| Main Level | Primary Bedroom | 11 ft ,2 in | 13 ft ,6 in | 11 ft ,2 in x 13 ft ,6 in |
| Main Level | 3pc Ensuite Bath | Measurements not available | ||
| Main Level | Laundry Room | 6 ft | 9 ft | 6 ft x 9 ft |
https://www.realtor.ca/real-estate/29127069/405-205-mcintyre-street-n-regina-cityview
Interested?
Contact us for more information

