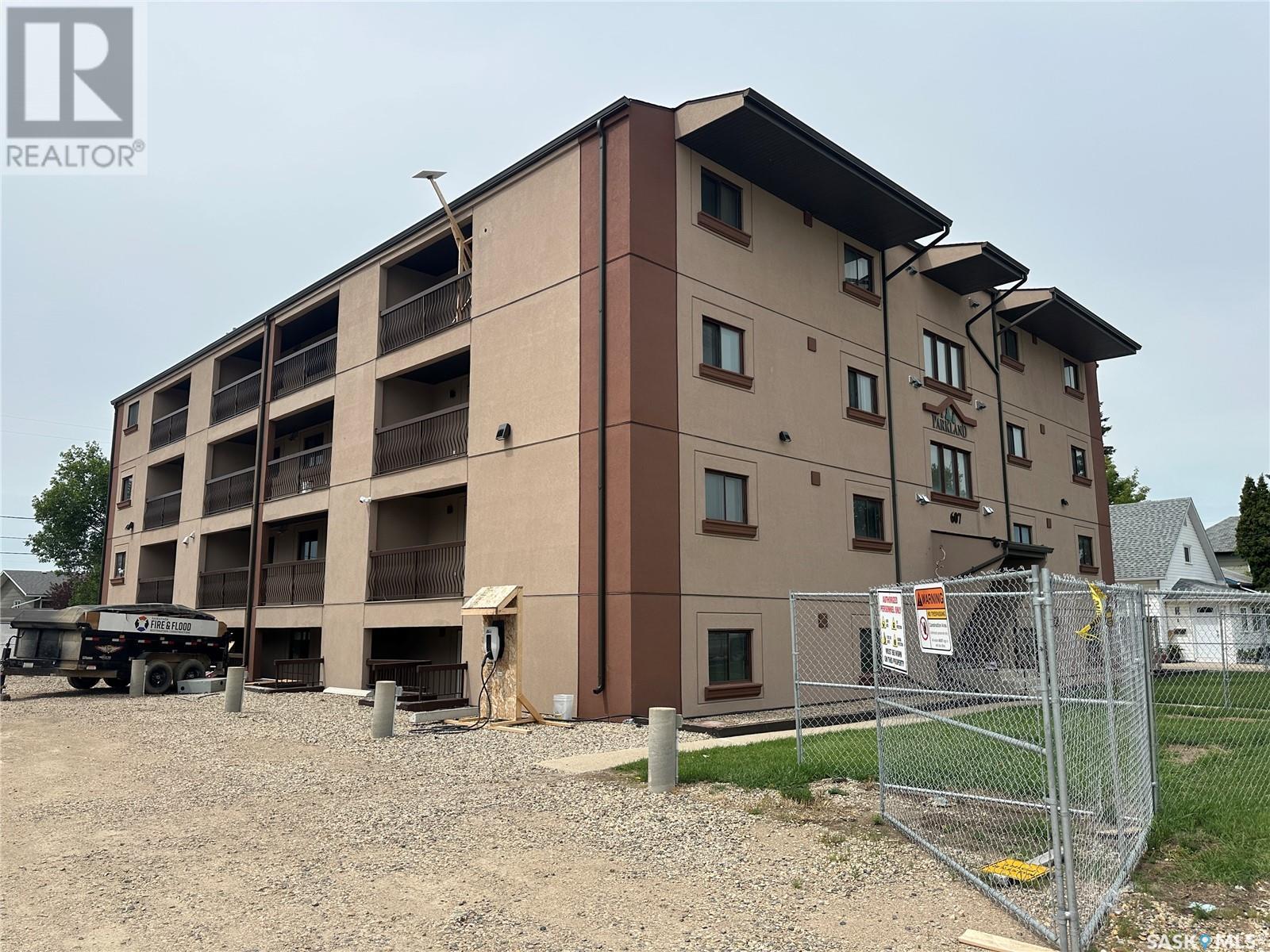405 607 10th Street Humboldt, Saskatchewan S0K 2A0
$179,900Maintenance,
$368 Monthly
Maintenance,
$368 MonthlyTop Floor Corner Condo in the City of Humboldt, almost finished! Welcome to easy, low-maintenance living at Parkland Condominiums! This bright and airy third-floor corner unit offers an abundance of natural light and a functional, stylish layout. Step into a spacious foyer with modern vinyl plank flooring that flows seamlessly throughout the suite. The kitchen is equipped with rich custom cabinetry, sleek countertops, and all appliances included—fridge, stove, built-in dishwasher, and microwave range hood. The open-concept living room features a wall-mounted A/C and patio doors leading to your private south-facing balcony—perfect for enjoying your morning coffee or unwinding in the evening sun. Down the hall are two generous bedrooms with ample closet space, a well-appointed 4-piece bathroom with custom cabinetry, and a large laundry room conveniently located near the entrance (washer and dryer included). This unit includes one electrified surface parking stall and is ideally located close to downtown Humboldt, just minutes from shopping, schools, and essential services. Approximately 45 minutes to the BHP Jansen Mine site and about an hour to Saskatoon. Whether you're looking to simplify your lifestyle or invest in a great location, this condo is a must-see. Contact your agent to book a showing today! (id:51699)
Property Details
| MLS® Number | SK012324 |
| Property Type | Single Family |
| Community Features | Pets Not Allowed |
| Features | Lane, Rectangular, Balcony |
Building
| Bathroom Total | 1 |
| Bedrooms Total | 2 |
| Appliances | Washer, Refrigerator, Dishwasher, Dryer, Microwave, Stove |
| Architectural Style | Low Rise |
| Constructed Date | 1983 |
| Cooling Type | Wall Unit |
| Heating Fuel | Natural Gas |
| Heating Type | Baseboard Heaters, Hot Water |
| Size Interior | 840 Sqft |
| Type | Apartment |
Parking
| Surfaced | 1 |
| Gravel | |
| Parking Space(s) | 1 |
Land
| Acreage | No |
| Landscape Features | Lawn |
Rooms
| Level | Type | Length | Width | Dimensions |
|---|---|---|---|---|
| Main Level | Kitchen/dining Room | 11 ft ,9 in | 8 ft ,7 in | 11 ft ,9 in x 8 ft ,7 in |
| Main Level | Living Room | 14 ft ,4 in | 13 ft ,5 in | 14 ft ,4 in x 13 ft ,5 in |
| Main Level | Laundry Room | 4 ft ,4 in | 6 ft ,10 in | 4 ft ,4 in x 6 ft ,10 in |
| Main Level | 4pc Bathroom | 4 ft ,11 in | 9 ft ,6 in | 4 ft ,11 in x 9 ft ,6 in |
| Main Level | Primary Bedroom | 11 ft ,8 in | 13 ft ,4 in | 11 ft ,8 in x 13 ft ,4 in |
| Main Level | Bedroom | 10 ft ,3 in | 8 ft ,5 in | 10 ft ,3 in x 8 ft ,5 in |
https://www.realtor.ca/real-estate/28592592/405-607-10th-street-humboldt
Interested?
Contact us for more information

























