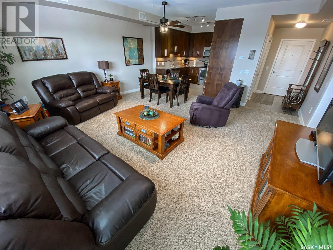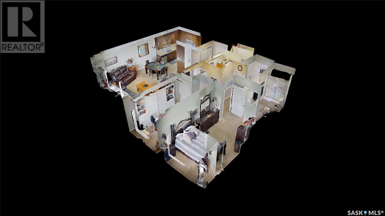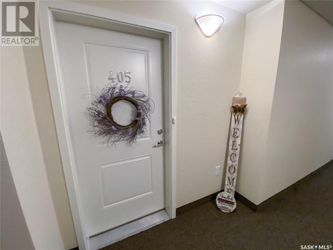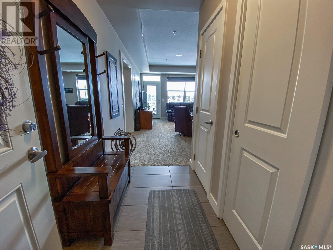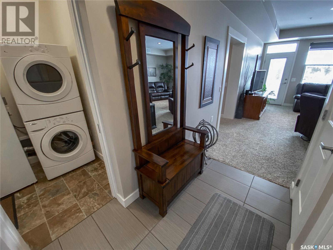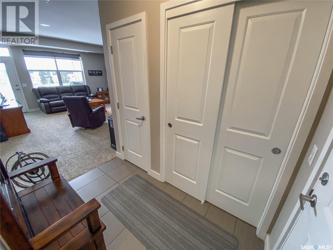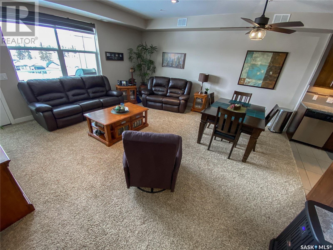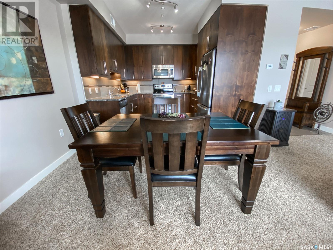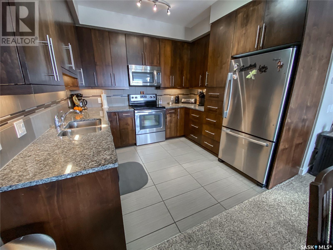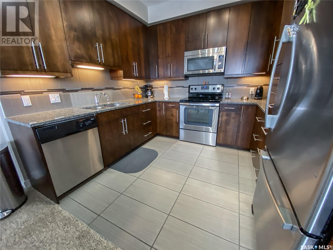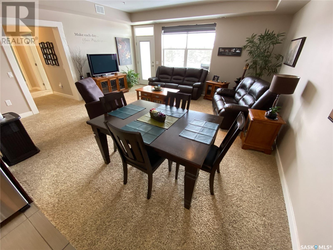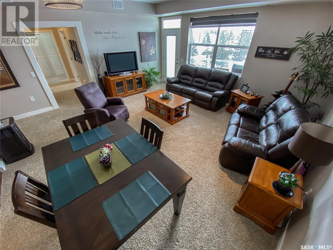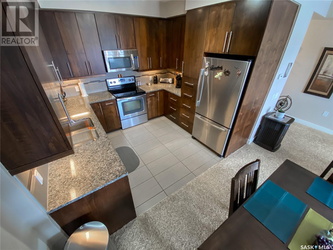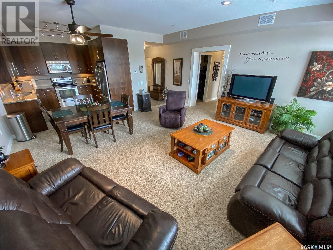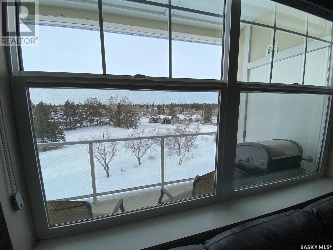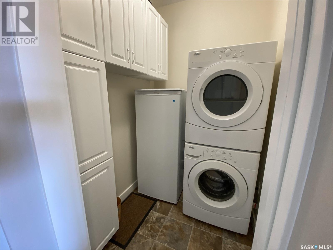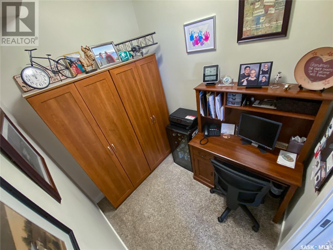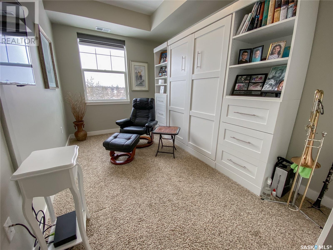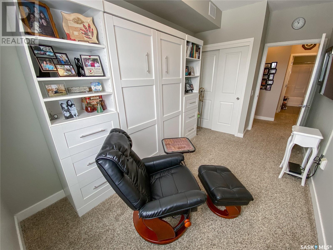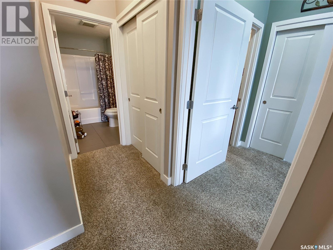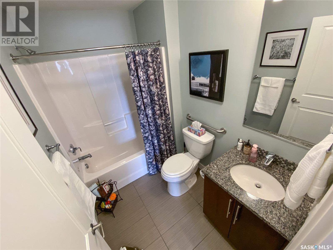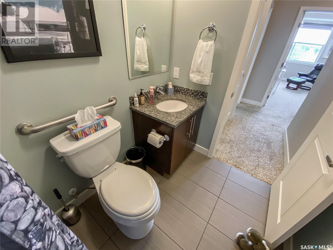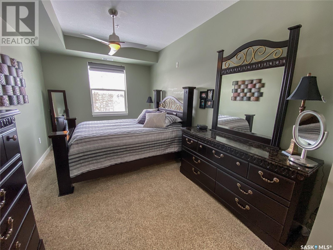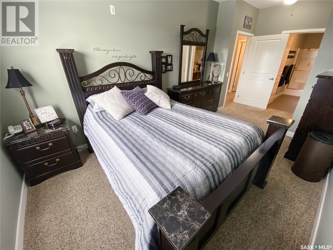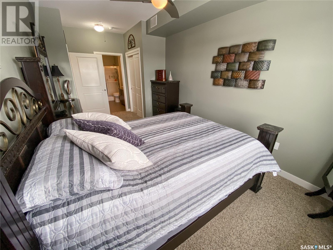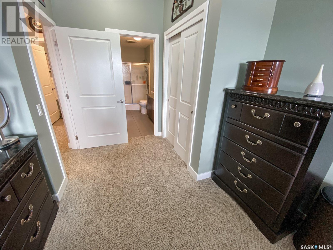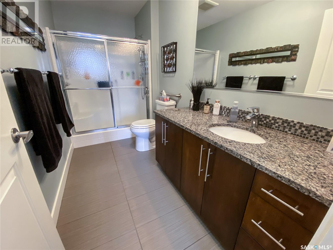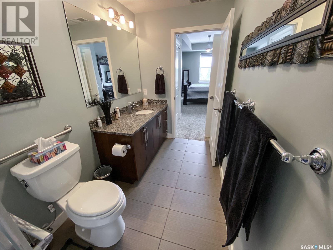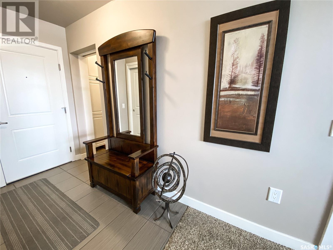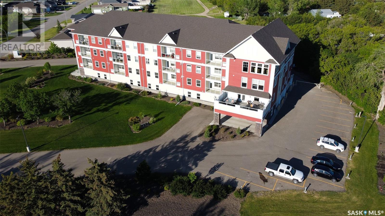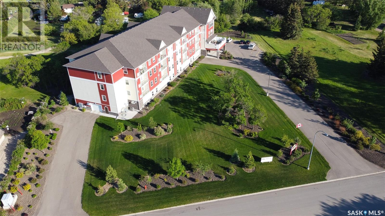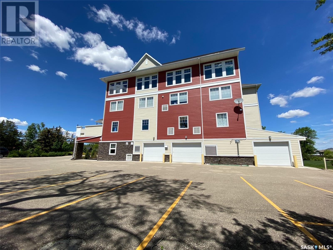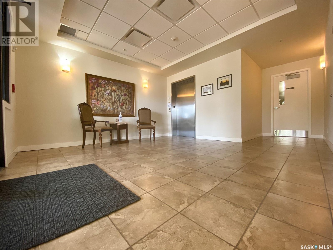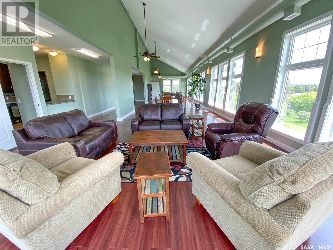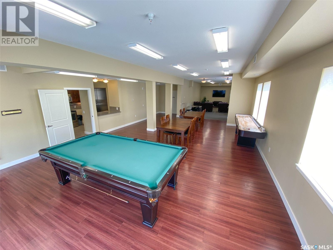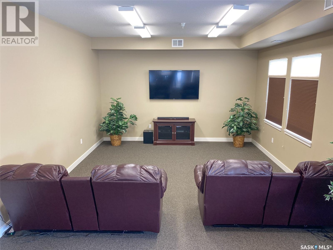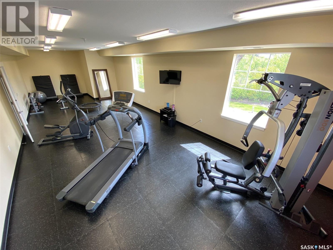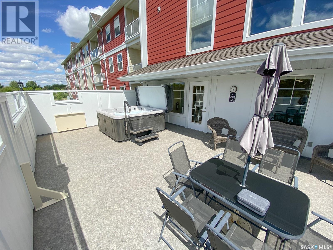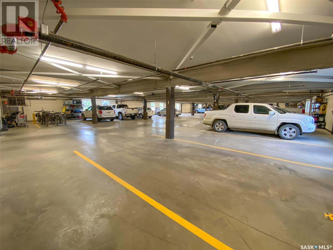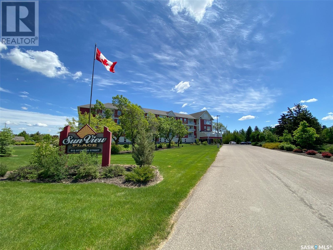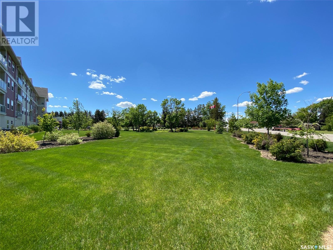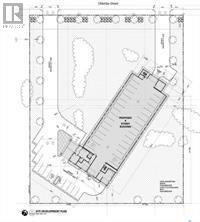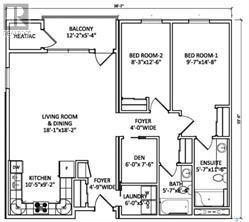405 912 Otterloo Street Indian Head, Saskatchewan S0G 2K0
$285,000Maintenance,
$765 Monthly
Maintenance,
$765 MonthlyPRICE REDUCED - MOTIVATED SELLER! Meticulously maintained 2 bath, 2bdrm plus den condo in the beautiful Town of Indian Head located just a 35 minute drive east of Regina on the Trans Canada Highway. Includes one heated parking stall and one outside surface stall with plug in. This unit features a new furnace and central air conditioning unit in 2021. Sun View Place condo living includes ALL utilities except telephone & internet! Condo fees include heat, power, soft water, common property maintenance by live-in manager, common insurance fees, water, sewer, satellite TV with over 200 channels & reserve fund. This 24 unit condo complex located just a 5 minute walk from all downtown conveniences in the beautiful prairie town of Indian Head. It boasts many high end common amenities and comforts such as a fitness room, outdoor hot tub & deck, a huge lounge/sun room with full kitchen, and a large entertainment room with a pool table, shuffle board & home theatre area with full kitchen, and professionally landscaped grounds - fantastic gathering spaces for residents & their guests. There is also a guest suite available for rent. Pets allowed with restrictions. Don't miss out on this one - no GST or PST applicable on purchase price. Negotiable items: Murphy bed & matching bookshelves in spare bdrm, gas BBQ, Washer & Dryer, freezer, TV Wall Mount in bdrm, shelves in storage room. Contact your favourite Hometown Real Estate Professional to view this amazing home. (id:51699)
Property Details
| MLS® Number | SK962594 |
| Property Type | Single Family |
| Community Features | Pets Allowed With Restrictions |
| Features | Treed, Elevator, Wheelchair Access, Balcony |
Building
| Bathroom Total | 2 |
| Bedrooms Total | 2 |
| Amenities | Exercise Centre, Guest Suite |
| Appliances | Refrigerator, Dishwasher, Microwave, Garburator, Garage Door Opener Remote(s), Stove |
| Architectural Style | High Rise |
| Constructed Date | 2013 |
| Cooling Type | Central Air Conditioning |
| Heating Fuel | Natural Gas |
| Heating Type | Forced Air |
| Size Interior | 1200 Sqft |
| Type | Apartment |
Parking
| Underground | |
| Heated Garage | |
| Parking Space(s) | 2 |
Land
| Acreage | No |
| Landscape Features | Lawn, Garden Area |
Rooms
| Level | Type | Length | Width | Dimensions |
|---|---|---|---|---|
| Main Level | Living Room | 18 ft | 17 ft ,8 in | 18 ft x 17 ft ,8 in |
| Main Level | Kitchen | 9 ft | 10 ft ,8 in | 9 ft x 10 ft ,8 in |
| Main Level | Den | 7 ft ,6 in | 6 ft | 7 ft ,6 in x 6 ft |
| Main Level | Bedroom | 12 ft | 8 ft ,3 in | 12 ft x 8 ft ,3 in |
| Main Level | Primary Bedroom | 14 ft ,2 in | 9 ft ,7 in | 14 ft ,2 in x 9 ft ,7 in |
| Main Level | 4pc Bathroom | 11 ft ,5 in | 5 ft ,7 in | 11 ft ,5 in x 5 ft ,7 in |
| Main Level | 3pc Ensuite Bath | 8 ft ,4 in | 5 ft | 8 ft ,4 in x 5 ft |
| Main Level | Laundry Room | 7 ft | 6 ft | 7 ft x 6 ft |
https://www.realtor.ca/real-estate/26642805/405-912-otterloo-street-indian-head
Interested?
Contact us for more information

