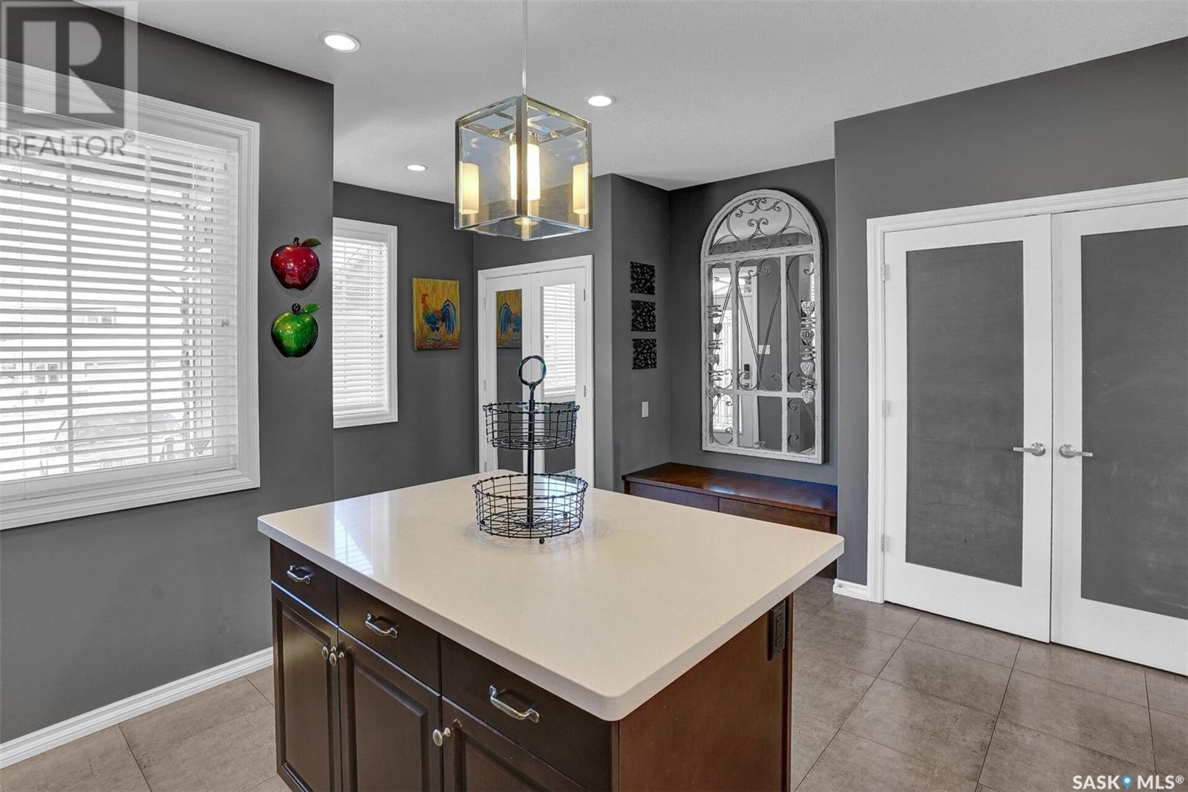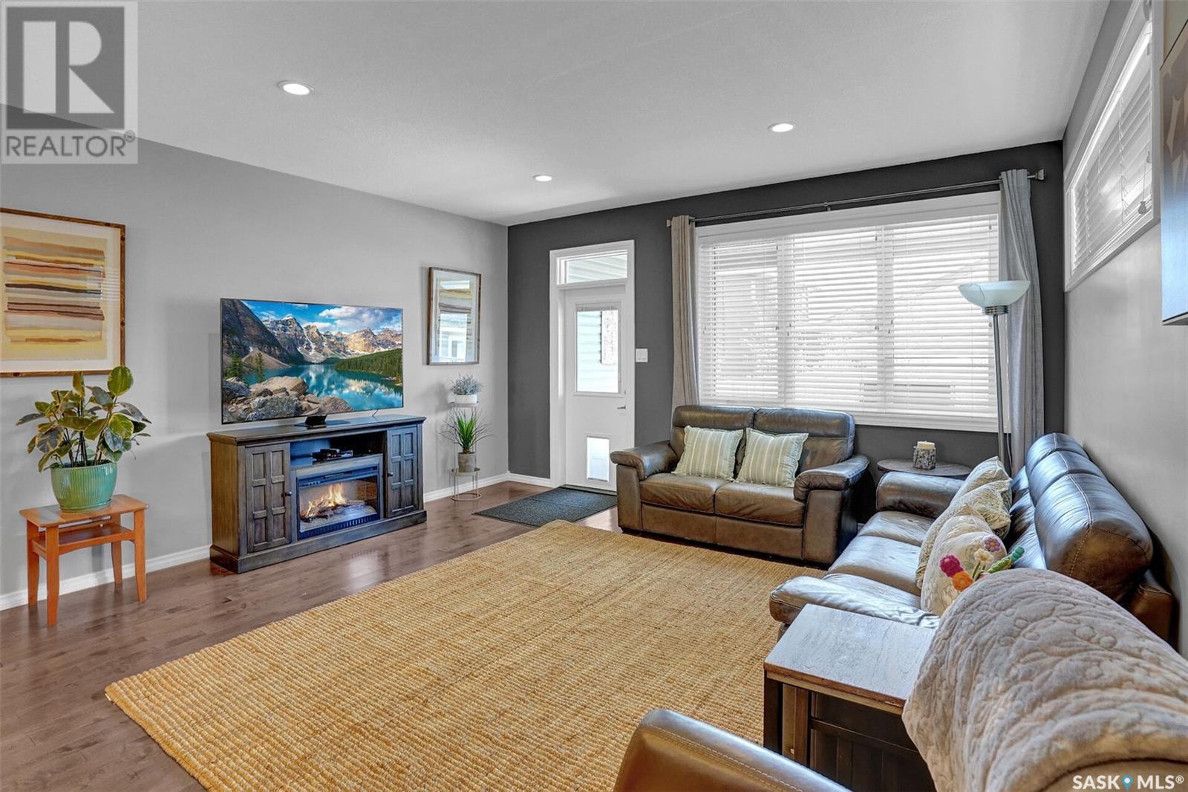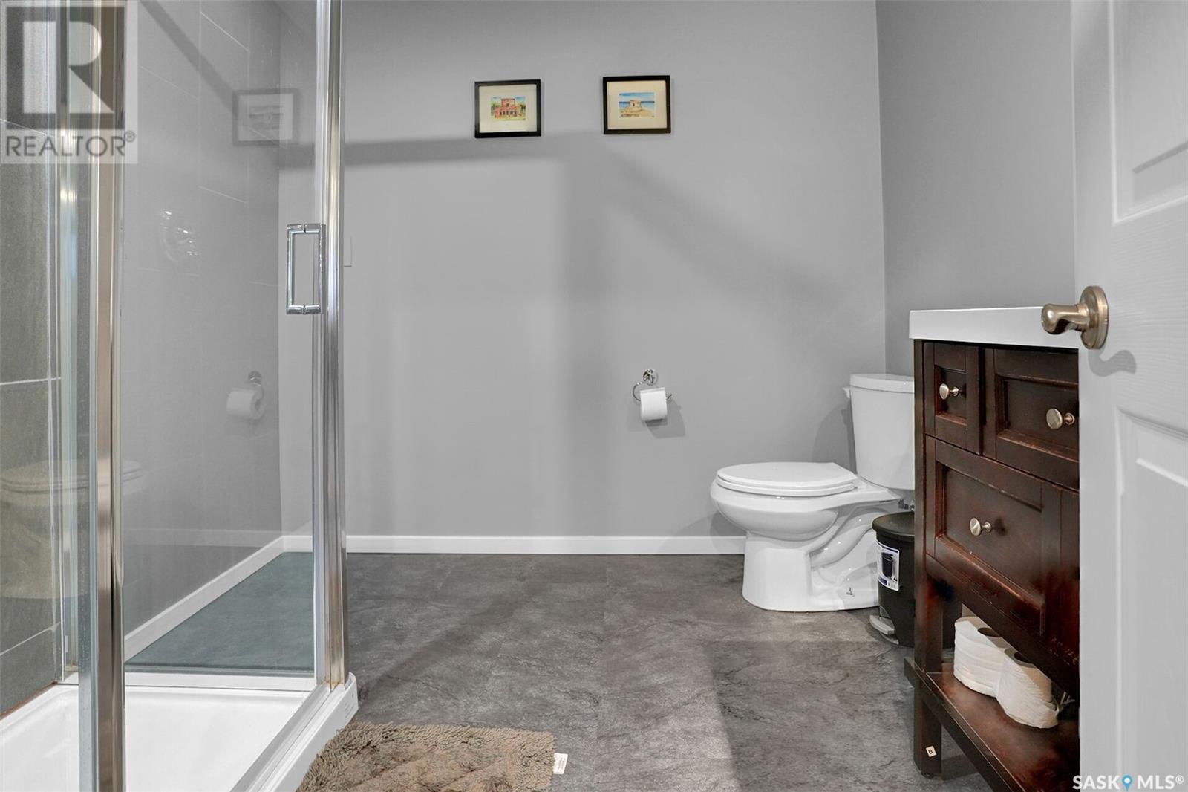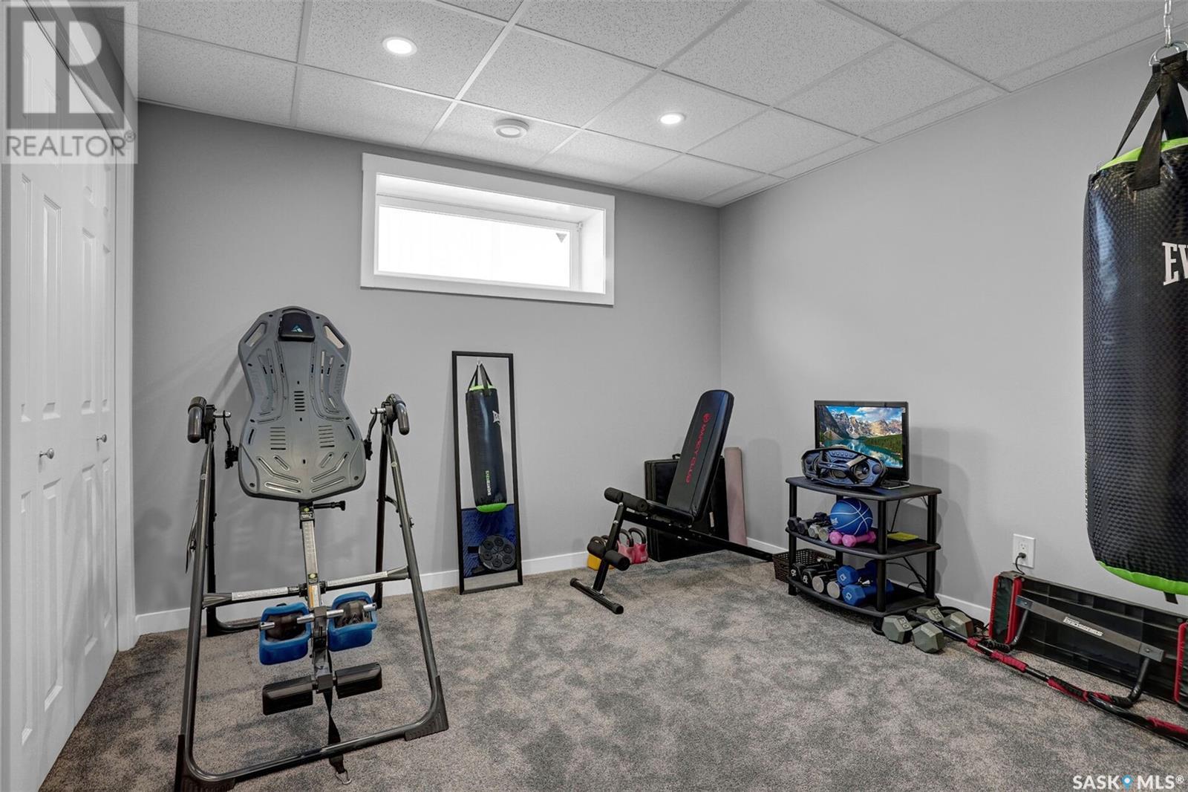6 Bedroom
3 Bathroom
1660 sqft
Bungalow
Central Air Conditioning, Air Exchanger
Forced Air
$649,900
Checkout this beautiful 1660 Sq Ft raised bungalow in Fairways West. Former Century West show home that was built in 2011. This 6 bedroom home is unique with quality of pride and workmanship. (3 bedrooms up and 3 down), 3 baths, lots of living area with a wide open floor plan. This home has 9-foot ceilings, with a full professionally developed basement and 2 large family areas. Multiple features including a large island kitchen with quartz countertops, ceramic tile, stainless-steel appliances, hardwood flooring, and a large master bedroom with a 5 piece ensuite. In addition, this home also has a oversized heated 2 car garage with loft storage area, covered back deck with privacy shade, fully zero scape front and back yard making it totally maintenance free. Synthetic grass, new stamp concrete walkways, basement development and new carpet upstairs that is only a year old. Home also has permanent outdoor lighting, covered front and rear composite decks. This house truly is a a gem. So much more to say but you need to see it in person. Please contact agent for showings and additional information.... As per the Seller’s direction, all offers will be presented on 2025-05-05 at 5:00 PM (id:51699)
Property Details
|
MLS® Number
|
SK004004 |
|
Property Type
|
Single Family |
|
Neigbourhood
|
Fairways West |
|
Structure
|
Deck |
Building
|
Bathroom Total
|
3 |
|
Bedrooms Total
|
6 |
|
Appliances
|
Washer, Refrigerator, Dishwasher, Dryer, Microwave, Window Coverings, Garage Door Opener Remote(s), Stove |
|
Architectural Style
|
Bungalow |
|
Basement Development
|
Finished |
|
Basement Type
|
Full (finished) |
|
Constructed Date
|
2011 |
|
Cooling Type
|
Central Air Conditioning, Air Exchanger |
|
Heating Fuel
|
Natural Gas |
|
Heating Type
|
Forced Air |
|
Stories Total
|
1 |
|
Size Interior
|
1660 Sqft |
|
Type
|
House |
Parking
|
Attached Garage
|
|
|
R V
|
|
|
Heated Garage
|
|
|
Parking Space(s)
|
6 |
Land
|
Acreage
|
No |
|
Fence Type
|
Fence |
|
Size Irregular
|
6007.00 |
|
Size Total
|
6007 Sqft |
|
Size Total Text
|
6007 Sqft |
Rooms
| Level |
Type |
Length |
Width |
Dimensions |
|
Basement |
Other |
20 ft ,8 in |
19 ft ,8 in |
20 ft ,8 in x 19 ft ,8 in |
|
Basement |
Games Room |
25 ft ,3 in |
14 ft ,10 in |
25 ft ,3 in x 14 ft ,10 in |
|
Basement |
Bedroom |
15 ft ,9 in |
10 ft ,6 in |
15 ft ,9 in x 10 ft ,6 in |
|
Basement |
3pc Bathroom |
|
|
Measurements not available |
|
Basement |
Bedroom |
10 ft |
10 ft ,6 in |
10 ft x 10 ft ,6 in |
|
Basement |
Bedroom |
12 ft |
10 ft ,6 in |
12 ft x 10 ft ,6 in |
|
Main Level |
Living Room |
15 ft ,8 in |
13 ft ,8 in |
15 ft ,8 in x 13 ft ,8 in |
|
Main Level |
Kitchen |
15 ft |
14 ft ,10 in |
15 ft x 14 ft ,10 in |
|
Main Level |
Dining Room |
15 ft ,8 in |
10 ft ,4 in |
15 ft ,8 in x 10 ft ,4 in |
|
Main Level |
Primary Bedroom |
14 ft ,8 in |
12 ft ,6 in |
14 ft ,8 in x 12 ft ,6 in |
|
Main Level |
5pc Ensuite Bath |
|
|
Measurements not available |
|
Main Level |
Bedroom |
10 ft ,8 in |
9 ft ,8 in |
10 ft ,8 in x 9 ft ,8 in |
|
Main Level |
Bedroom |
10 ft ,8 in |
9 ft ,8 in |
10 ft ,8 in x 9 ft ,8 in |
|
Main Level |
4pc Bathroom |
|
|
Measurements not available |
|
Main Level |
Other |
|
|
Measurements not available |
https://www.realtor.ca/real-estate/28230828/405-brookview-drive-regina-fairways-west














































