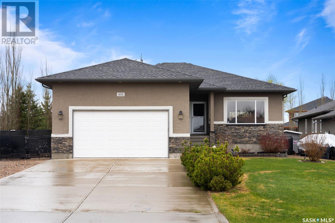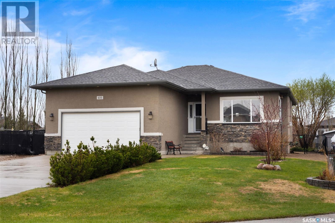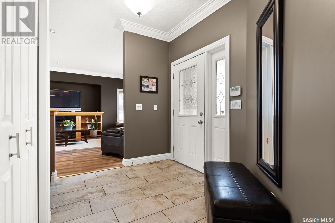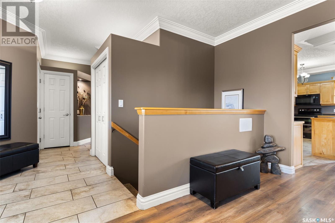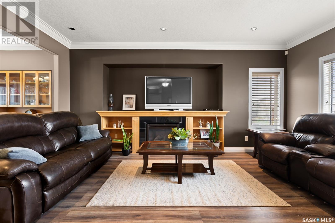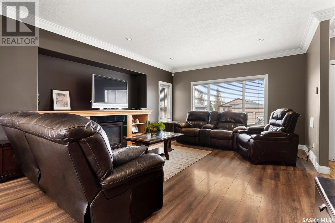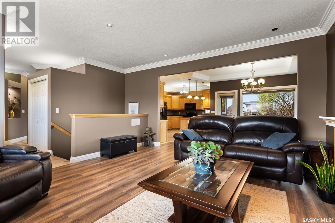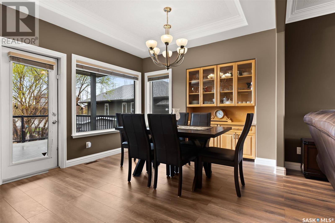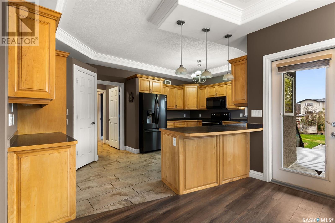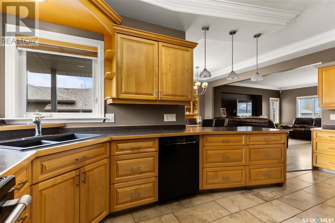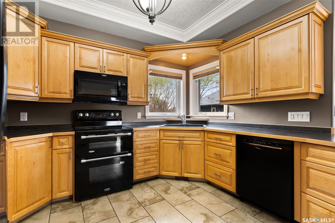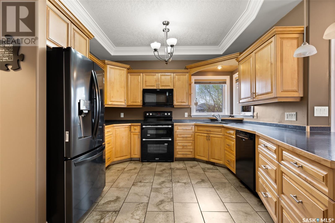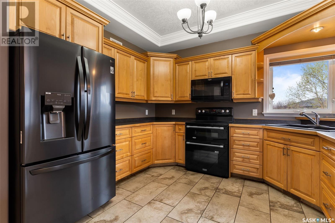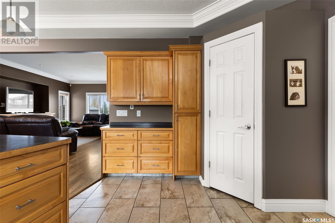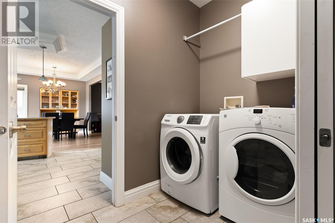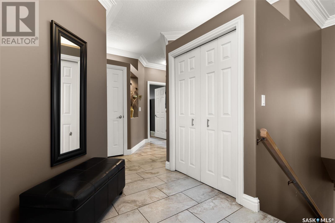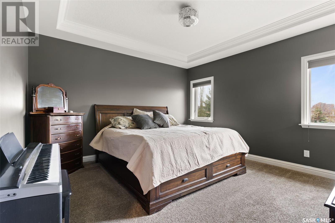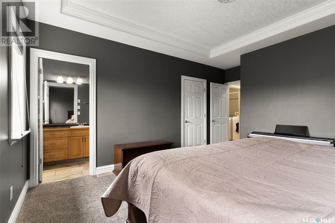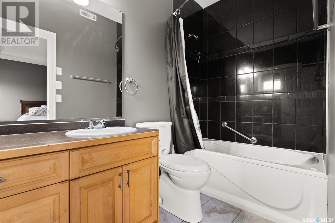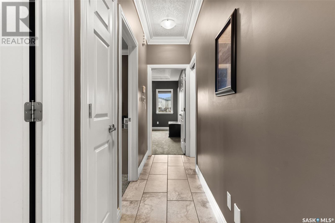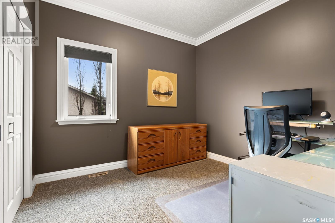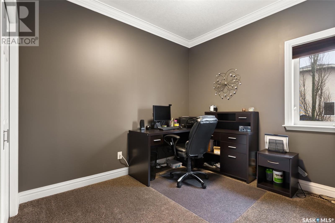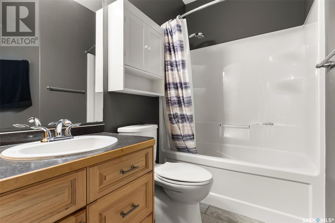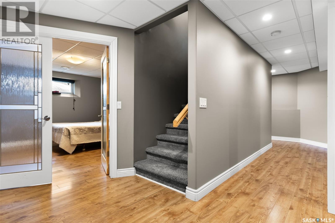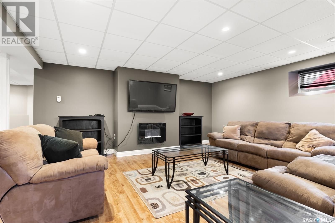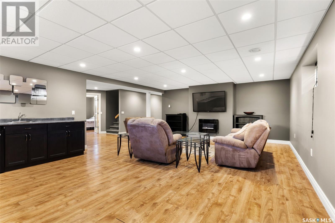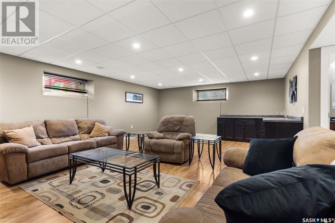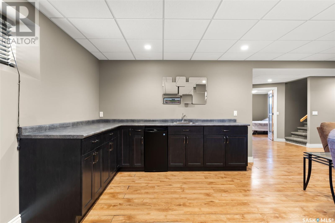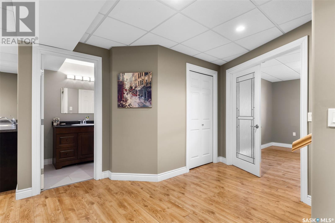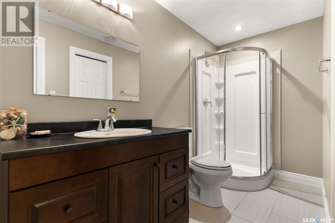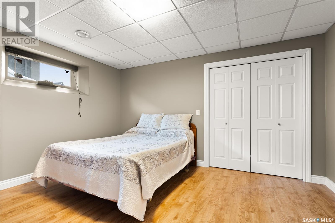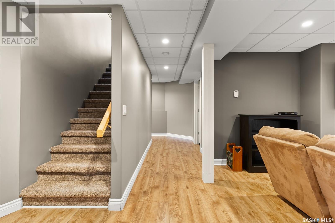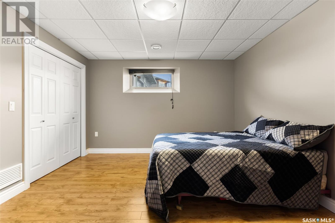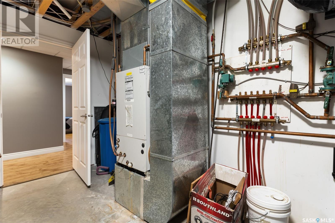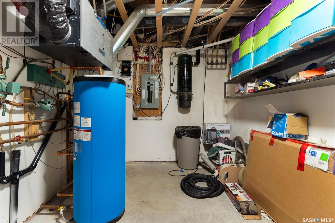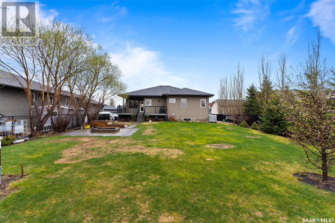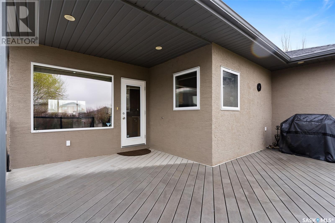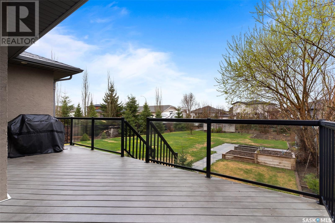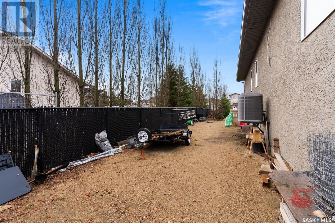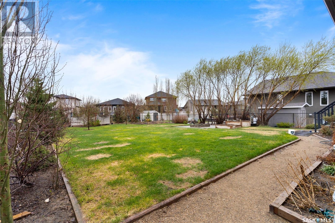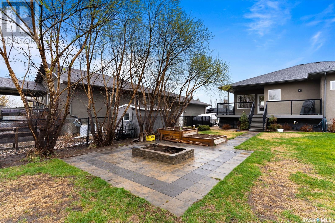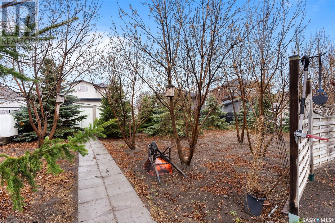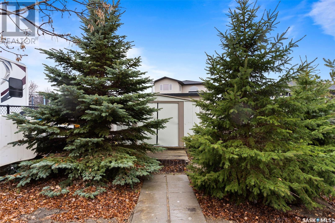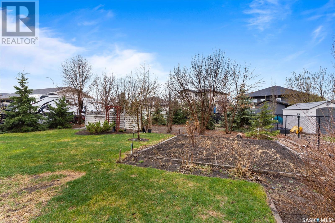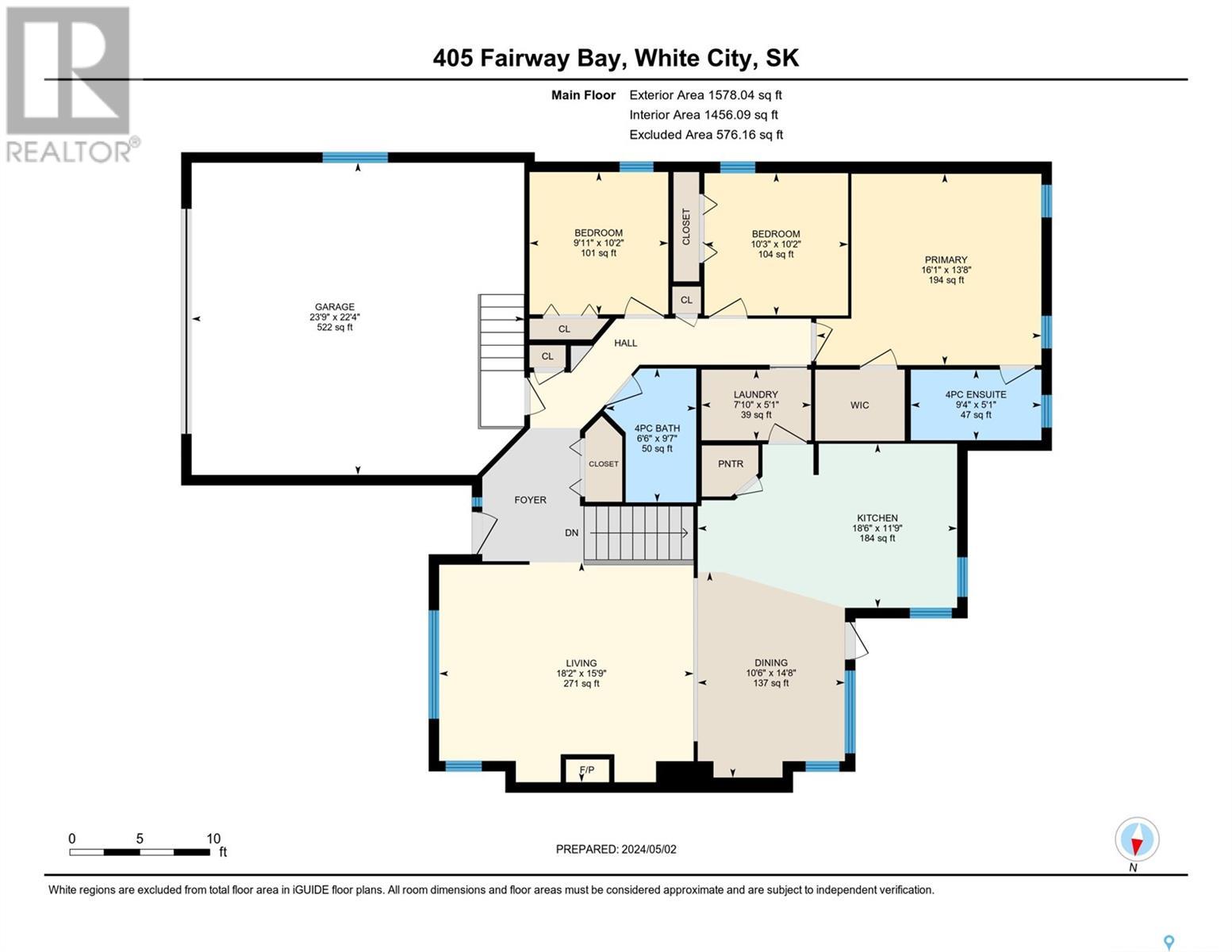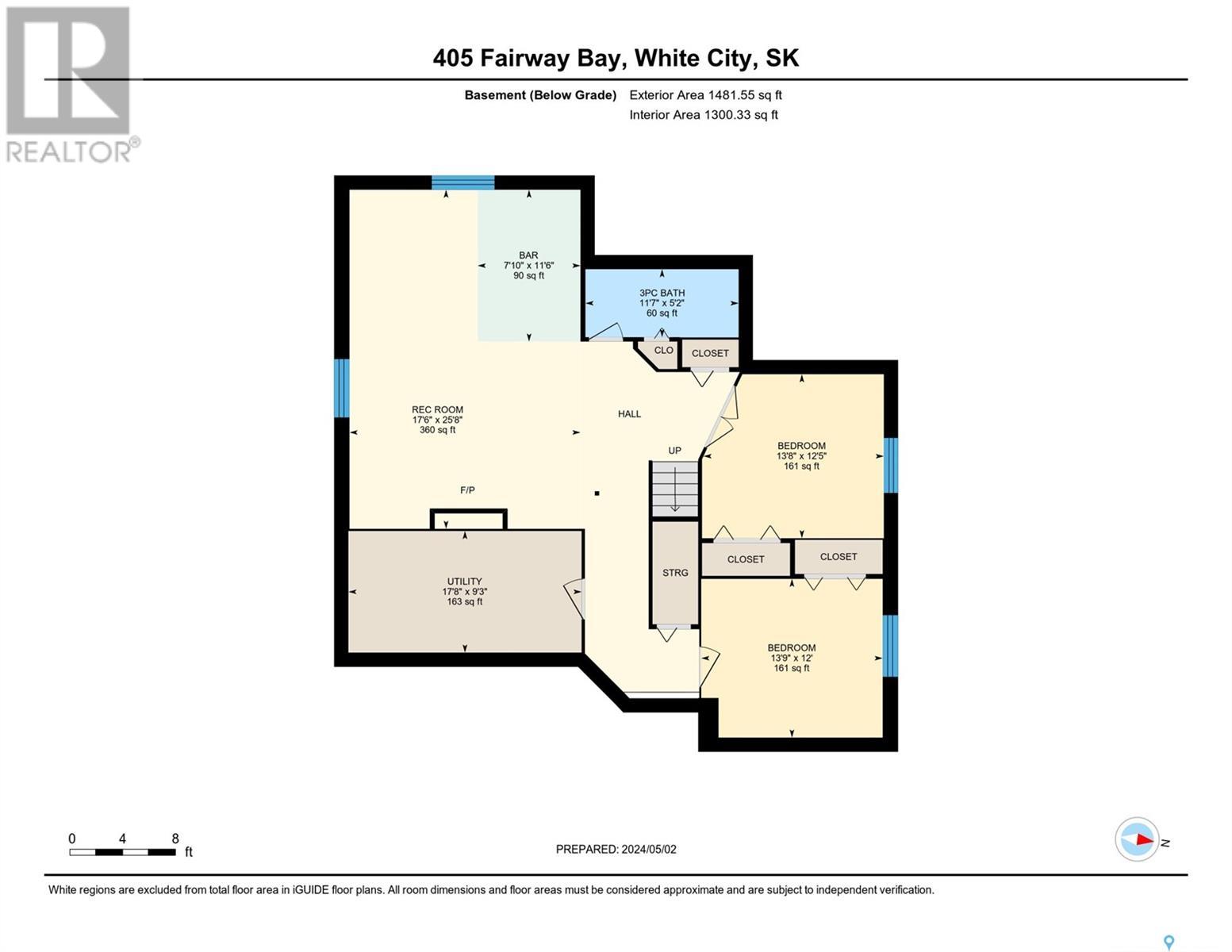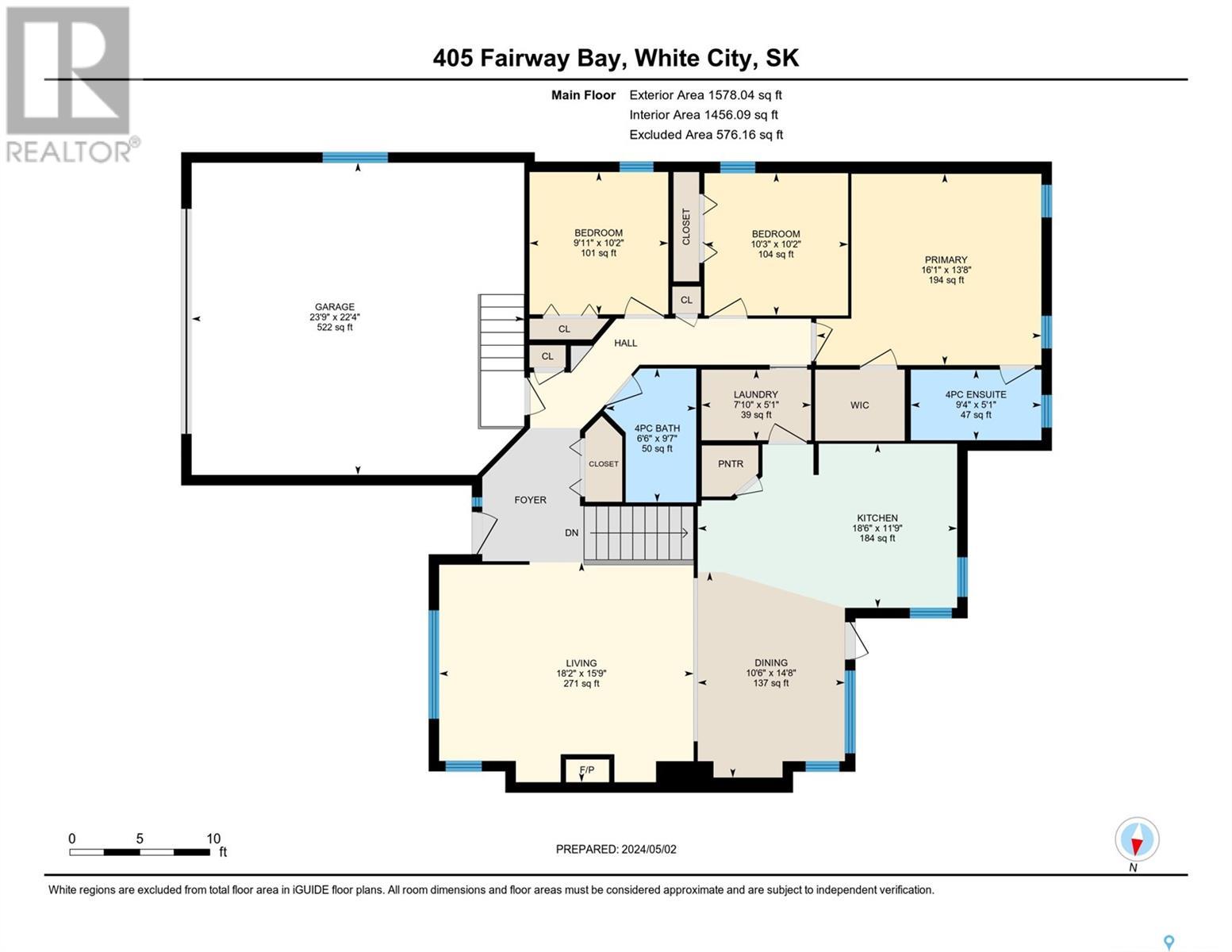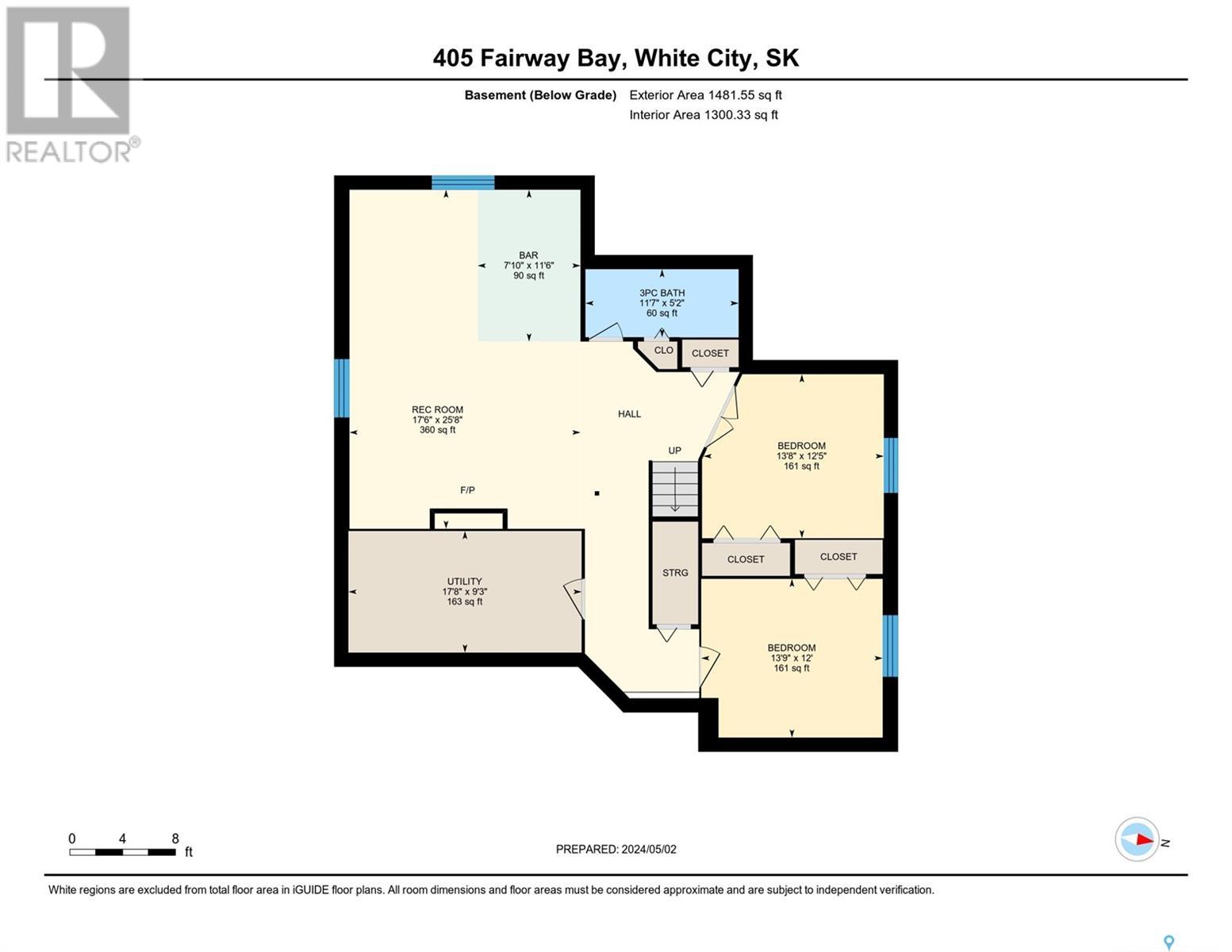5 Bedroom
3 Bathroom
1528 sqft
Bungalow
Fireplace
Central Air Conditioning
Forced Air, Hot Water, In Floor Heating
Lawn, Underground Sprinkler, Garden Area
$649,900
Welcome to 405 Fairway Bay in White City. This fantastic family sized bungalow has an excellent bay location. It is fully finished inside & out, offering a total of 5 bedrooms (3 up, 2 down) & 3 bathrooms (2 up, 1 down). Situated on an oversized lot that is very deep, offering lots of room for RV parking along the south side of the home and access to get your toys into the backyard. This warm home features radiant in-floor heating throughout the basement, the main floor & the garage. It also has forced air heat & cooling throughout the home (main floor & basement) ensuring you stay warm all winter & cool all summer. The main floor features 9' ceilings, beautiful custom finishes like crown-moulded bulkheads, a gas fireplace in the living room, a large kitchen with loads of maple cabinets & corner windows over the sink, a family sized dining area with built-in cabinet & corner windows overlooking the backyard, main floor laundry, a comfortable primary bedroom with walk-in closet & ensuite featuring jetted soaker tub, 2 more nice sized bedrooms, a full bathroom & direct entry to the finished 2 car garage completes the main floor. The fully finished basement offers a large family room with walk-up wet bar, bar fridge & electric fireplace, a 3 piece bathroom, 2 large bedrooms, a storage area under the stairs and a utility room housing the mechanical equipment. The beautiful backyard features a west facing partially covered composite deck with glass panels & natural gas hookup for a barbecue, a firepit area, a shed & tons of space for gardening or a backyard rink. This excellent family home has a location to match. Call today for more information or to book a viewing. (id:51699)
Property Details
|
MLS® Number
|
SK967717 |
|
Property Type
|
Single Family |
|
Features
|
Treed, Irregular Lot Size, Double Width Or More Driveway |
|
Structure
|
Deck |
Building
|
Bathroom Total
|
3 |
|
Bedrooms Total
|
5 |
|
Appliances
|
Washer, Refrigerator, Satellite Dish, Dishwasher, Dryer, Microwave, Alarm System, Window Coverings, Garage Door Opener Remote(s), Storage Shed, Stove |
|
Architectural Style
|
Bungalow |
|
Basement Development
|
Finished |
|
Basement Type
|
Full (finished) |
|
Constructed Date
|
2009 |
|
Cooling Type
|
Central Air Conditioning |
|
Fire Protection
|
Alarm System |
|
Fireplace Fuel
|
Electric,gas |
|
Fireplace Present
|
Yes |
|
Fireplace Type
|
Conventional,conventional |
|
Heating Fuel
|
Natural Gas |
|
Heating Type
|
Forced Air, Hot Water, In Floor Heating |
|
Stories Total
|
1 |
|
Size Interior
|
1528 Sqft |
|
Type
|
House |
Parking
|
Attached Garage
|
|
|
R V
|
|
|
Heated Garage
|
|
|
Parking Space(s)
|
8 |
Land
|
Acreage
|
No |
|
Fence Type
|
Fence |
|
Landscape Features
|
Lawn, Underground Sprinkler, Garden Area |
|
Size Irregular
|
16117.00 |
|
Size Total
|
16117 Sqft |
|
Size Total Text
|
16117 Sqft |
Rooms
| Level |
Type |
Length |
Width |
Dimensions |
|
Basement |
Other |
|
|
17'4" x 25' |
|
Basement |
3pc Bathroom |
|
|
Measurements not available |
|
Basement |
Bedroom |
|
|
13'7" x 12'3" |
|
Basement |
Bedroom |
|
|
11'11" x 13'7" |
|
Basement |
Utility Room |
|
|
Measurements not available |
|
Basement |
Storage |
|
|
Measurements not available |
|
Main Level |
Foyer |
|
|
Measurements not available |
|
Main Level |
Living Room |
|
|
18' x 13'11" |
|
Main Level |
Dining Room |
|
|
10' x 11' |
|
Main Level |
Kitchen |
|
|
Measurements not available |
|
Main Level |
Laundry Room |
|
|
Measurements not available |
|
Main Level |
4pc Bathroom |
|
|
Measurements not available |
|
Main Level |
Bedroom |
|
|
9'9" x 9'11" |
|
Main Level |
Bedroom |
|
|
10'1" x 9'11" |
|
Main Level |
Primary Bedroom |
|
|
13'7" x 13'5" |
|
Main Level |
4pc Ensuite Bath |
|
|
Measurements not available |
https://www.realtor.ca/real-estate/26835265/405-fairway-bay-white-city

