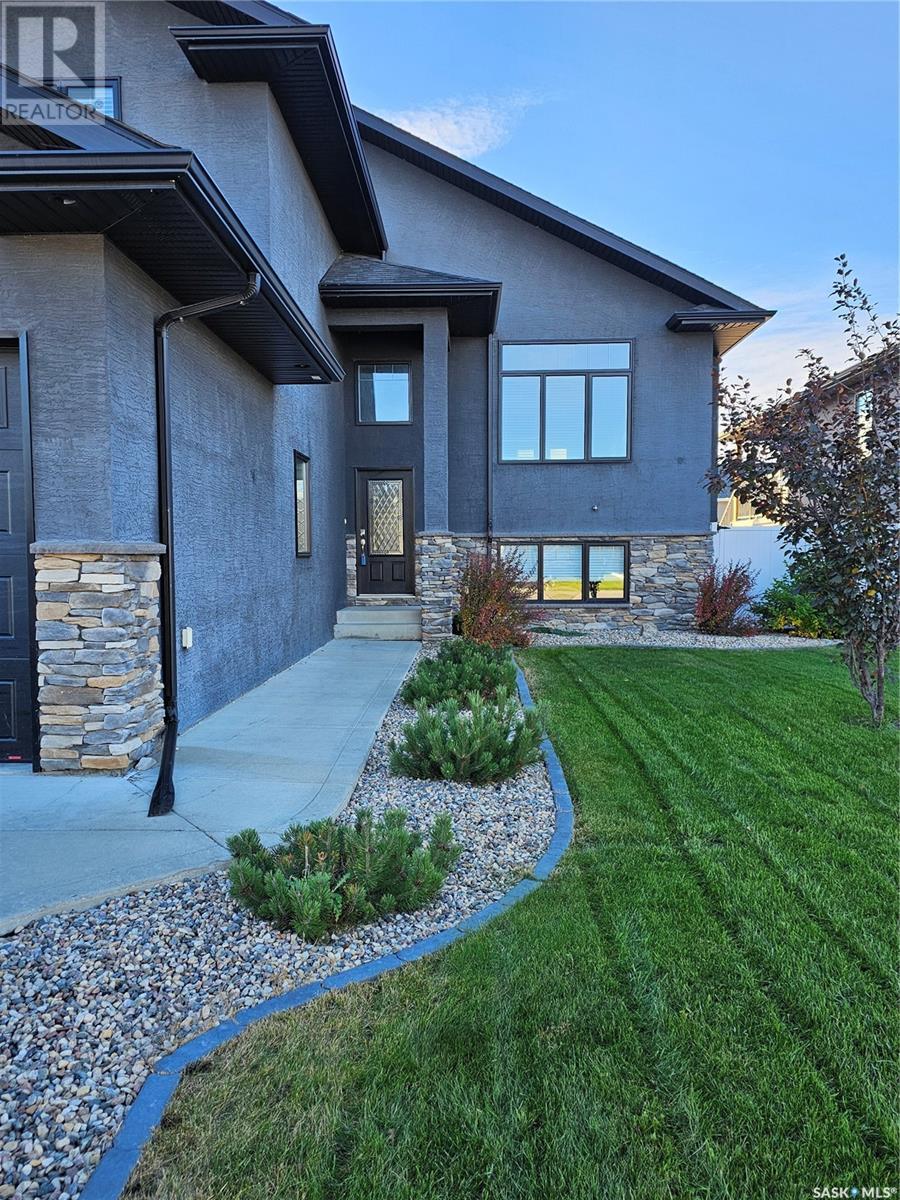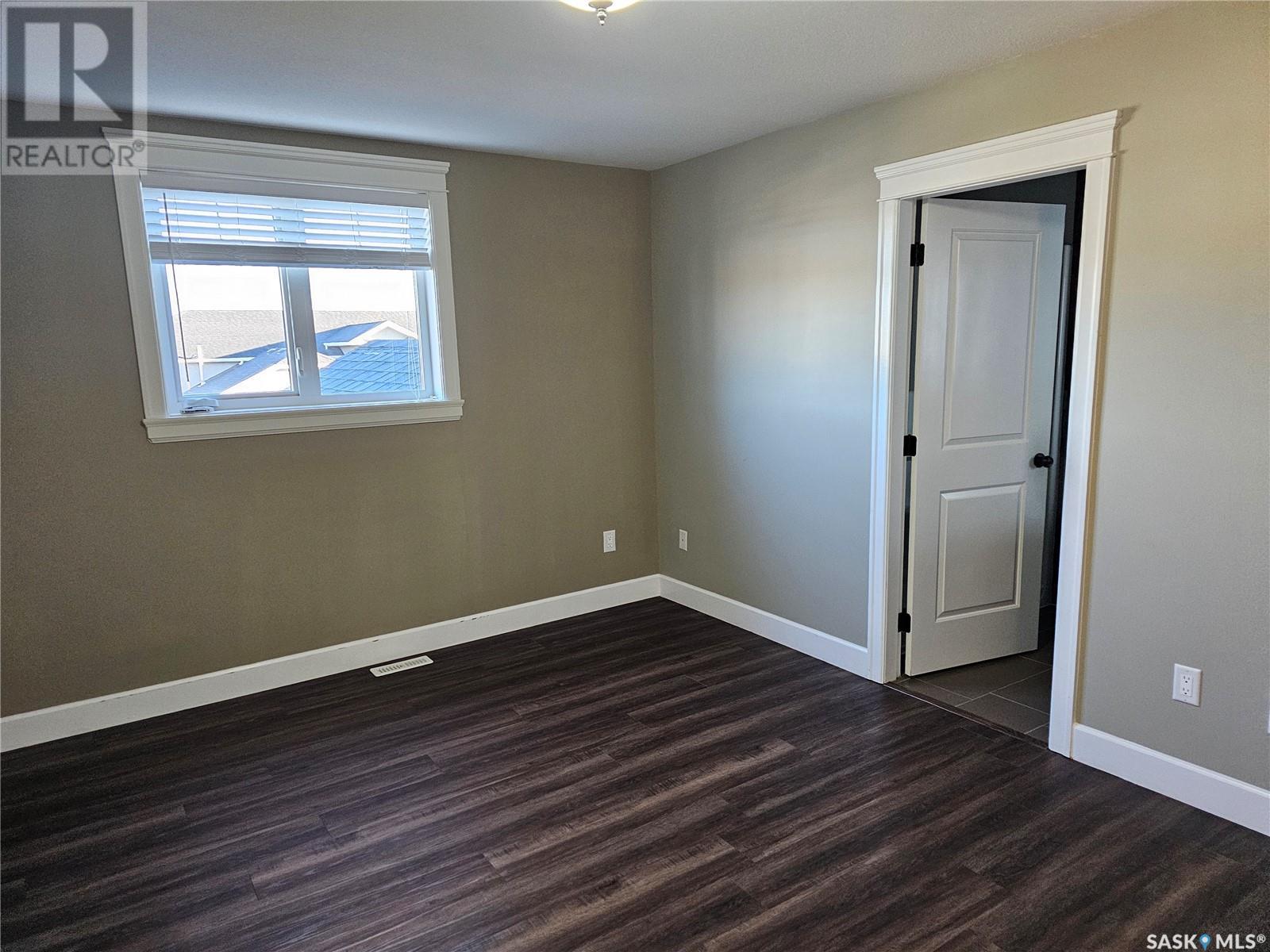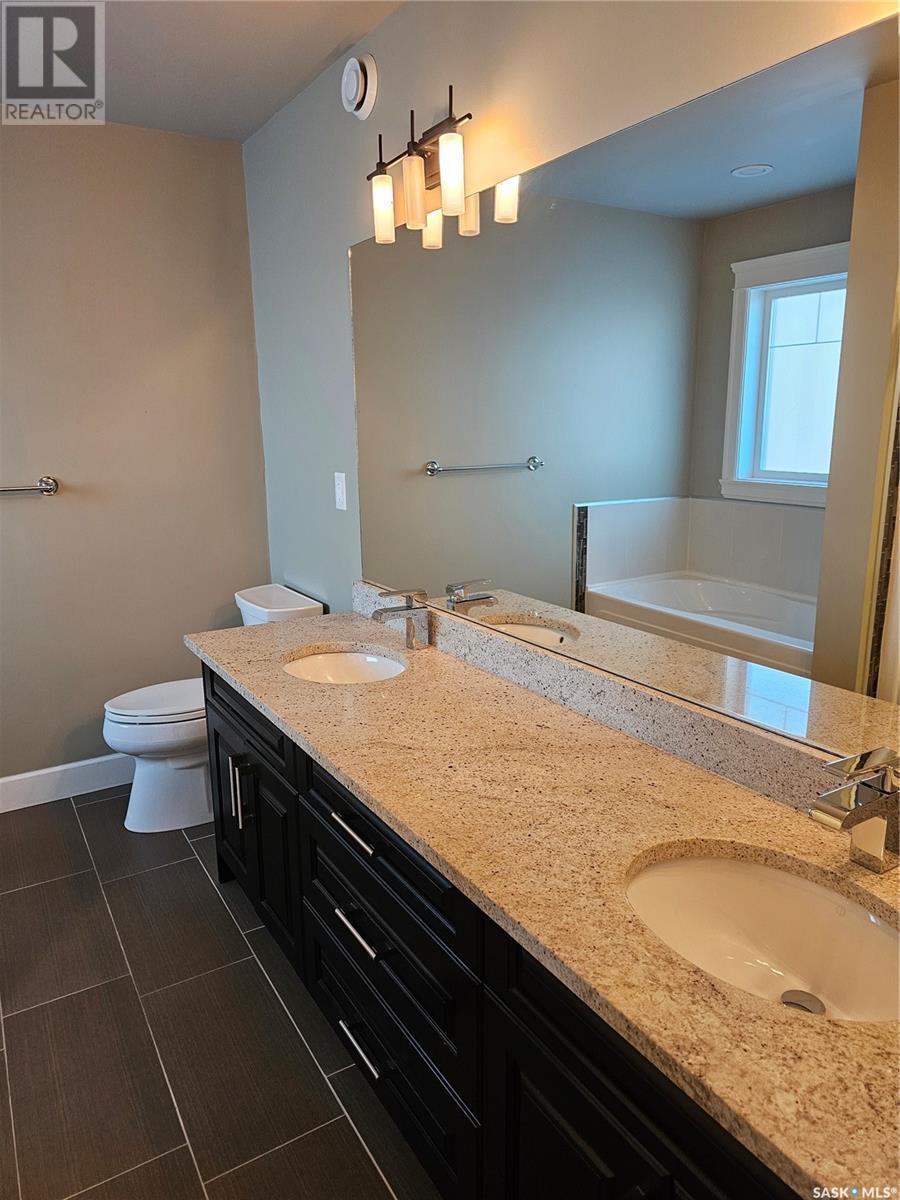5 Bedroom
3 Bathroom
1605 sqft
Bi-Level
Fireplace
Central Air Conditioning
Forced Air
Lawn, Underground Sprinkler
$589,900
Welcome to 405 Lyle Crescent! This well-designed 5 bedroom 3 bathroom home is a must see! It features a spacious modified bi-level layout with a separate basement entrance leading into a 2 bedroom suite. Walk through the welcoming front entrance into the expansive vaulted open concept main living space. The gorgeous kitchen boasts vaulted ceilings, a large corner pantry, a two-tiered island with bar seating, custom cabinetry, granite countertops and stainless steel appliances. The kitchen opens to a dining area with patio doors leading to the two-tiered deck. The dining room flows into the living room area that features a natural gas fireplace with large windows and lots of natural light. The main floor also includes a 3 piece bathroom, main floor laundry and two large bedrooms with built-in shelving. Double doors lead to the huge master suite that features a beautiful master bathroom complete with granite countertops, a double sink, jetted soaker tub and large glass shower. There is also a spacious walk-in closet with custom shelving. The fully renovated basement features a large open family room with a fully functioning kitchen as well as a 3 piece bathroom with a new walk in shower with 2 bedrooms The basement also includes a second washer/dryer. The yard is completely landscaped and has been meticulously cared for and features underground sprinklers both front and back, under the deck storage. The backyard includes a two-tiered deck, a natural gas hook-up for a BBQ and is completely fenced and secure with a 6 foot white vinyl fence. This home features a heated 2 car garage, central air conditioning and central vac. It is situated in a quiet neighbourhood and close to the Legends golf course and Rick Unger park. (id:51699)
Property Details
|
MLS® Number
|
SK985029 |
|
Property Type
|
Single Family |
|
Features
|
Rectangular, Sump Pump |
|
Structure
|
Deck, Patio(s) |
Building
|
Bathroom Total
|
3 |
|
Bedrooms Total
|
5 |
|
Appliances
|
Washer, Refrigerator, Dishwasher, Dryer, Microwave, Window Coverings, Garage Door Opener Remote(s), Central Vacuum, Stove |
|
Architectural Style
|
Bi-level |
|
Basement Development
|
Finished |
|
Basement Type
|
Full (finished) |
|
Constructed Date
|
2013 |
|
Cooling Type
|
Central Air Conditioning |
|
Fireplace Fuel
|
Gas |
|
Fireplace Present
|
Yes |
|
Fireplace Type
|
Conventional |
|
Heating Fuel
|
Natural Gas |
|
Heating Type
|
Forced Air |
|
Size Interior
|
1605 Sqft |
|
Type
|
House |
Parking
|
Attached Garage
|
|
|
Heated Garage
|
|
|
Parking Space(s)
|
5 |
Land
|
Acreage
|
No |
|
Fence Type
|
Fence |
|
Landscape Features
|
Lawn, Underground Sprinkler |
|
Size Frontage
|
53 Ft ,5 In |
|
Size Irregular
|
6152.00 |
|
Size Total
|
6152 Sqft |
|
Size Total Text
|
6152 Sqft |
Rooms
| Level |
Type |
Length |
Width |
Dimensions |
|
Second Level |
Primary Bedroom |
12 ft ,4 in |
16 ft |
12 ft ,4 in x 16 ft |
|
Second Level |
5pc Bathroom |
|
|
Measurements not available |
|
Basement |
Kitchen |
8 ft |
12 ft |
8 ft x 12 ft |
|
Basement |
Family Room |
12 ft |
15 ft |
12 ft x 15 ft |
|
Basement |
3pc Bathroom |
|
|
Measurements not available |
|
Basement |
Bedroom |
16 ft ,5 in |
15 ft ,8 in |
16 ft ,5 in x 15 ft ,8 in |
|
Basement |
Bedroom |
12 ft ,2 in |
14 ft |
12 ft ,2 in x 14 ft |
|
Basement |
Games Room |
15 ft |
13 ft |
15 ft x 13 ft |
|
Main Level |
Foyer |
4 ft ,6 in |
9 ft |
4 ft ,6 in x 9 ft |
|
Main Level |
Living Room |
13 ft |
14 ft |
13 ft x 14 ft |
|
Main Level |
Dining Room |
16 ft |
9 ft |
16 ft x 9 ft |
|
Main Level |
Kitchen |
16 ft |
11 ft |
16 ft x 11 ft |
|
Main Level |
4pc Bathroom |
|
|
Measurements not available |
|
Main Level |
Bedroom |
10 ft |
11 ft ,4 in |
10 ft x 11 ft ,4 in |
|
Main Level |
Bedroom |
9 ft ,6 in |
10 ft ,6 in |
9 ft ,6 in x 10 ft ,6 in |
|
Main Level |
Laundry Room |
7 ft ,6 in |
6 ft ,4 in |
7 ft ,6 in x 6 ft ,4 in |
https://www.realtor.ca/real-estate/27512401/405-lyle-crescent-warman



































