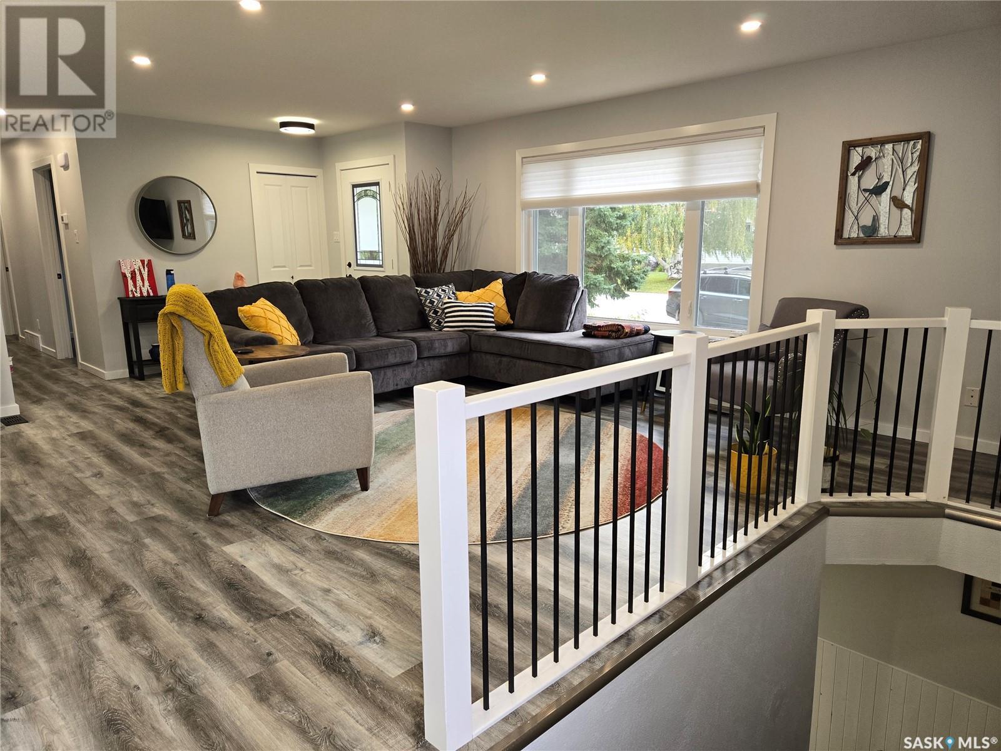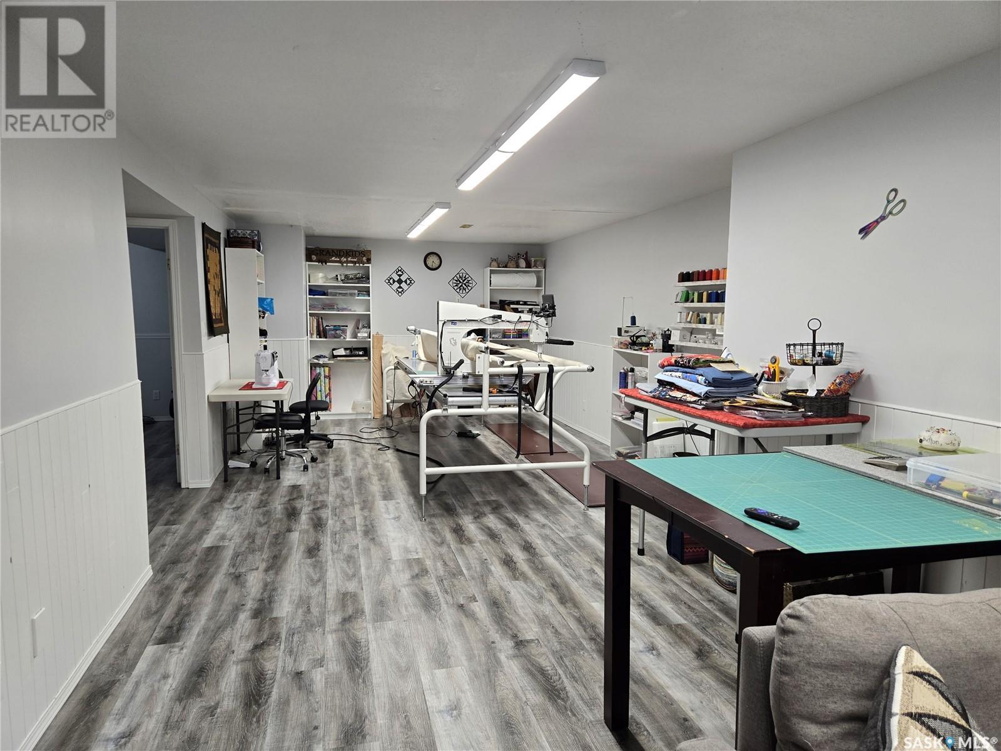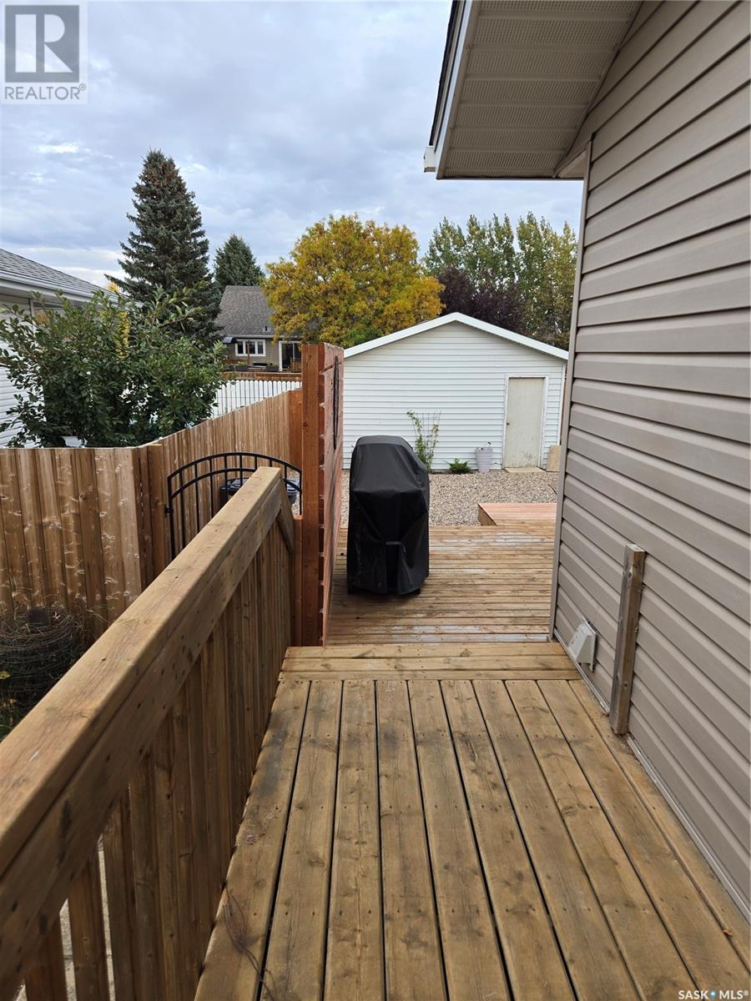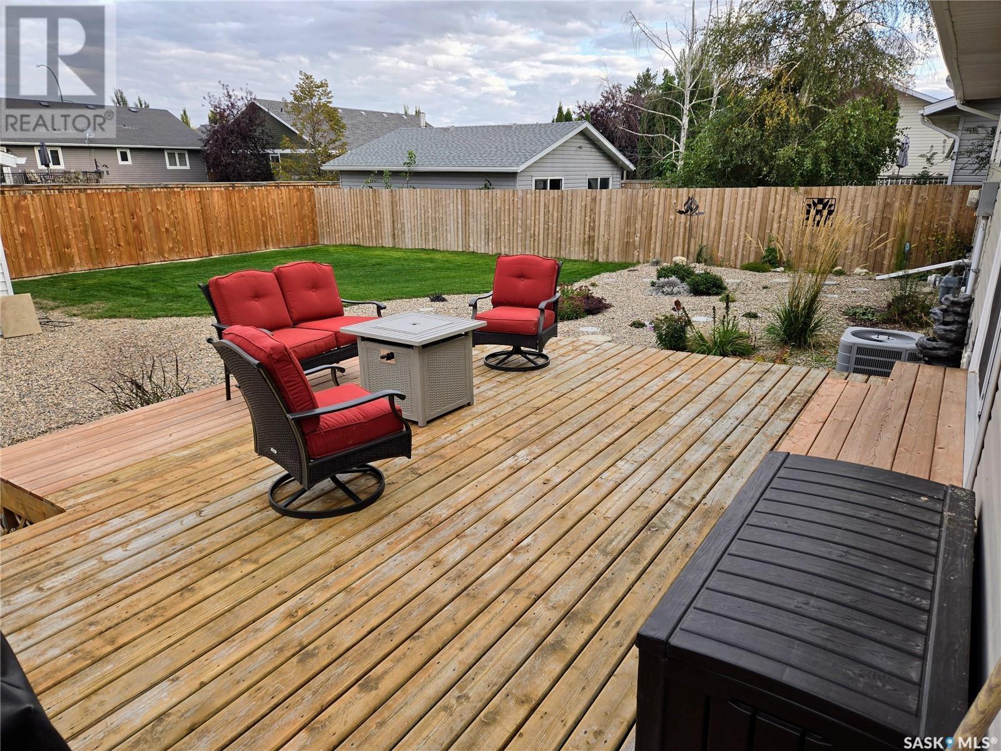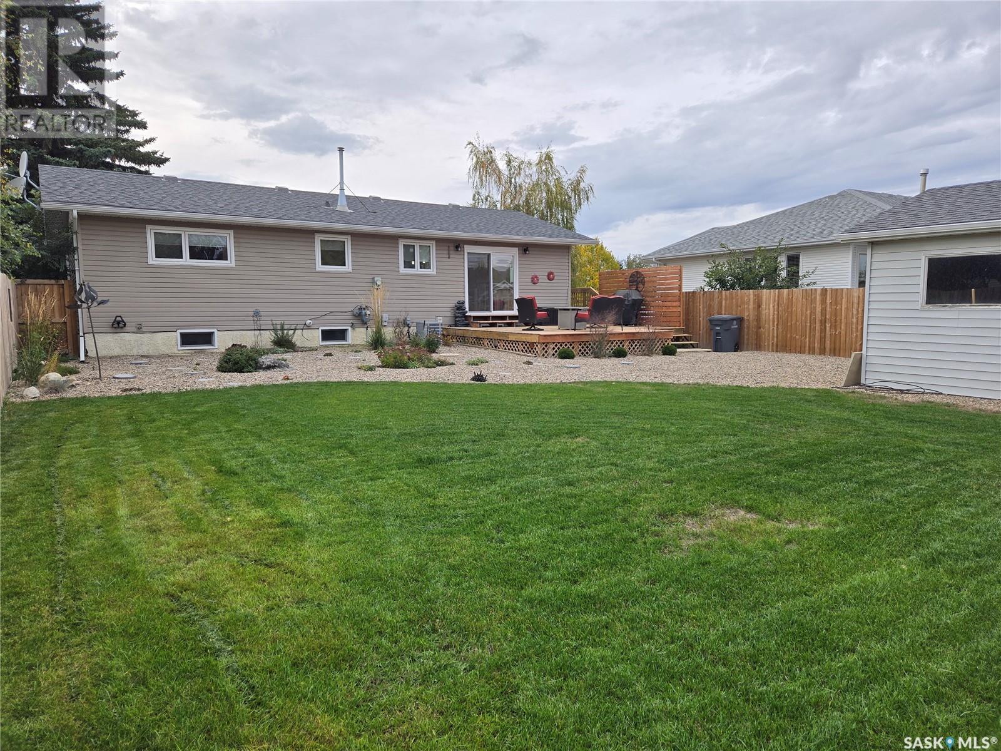5 Bedroom
3 Bathroom
1196 sqft
Bungalow
Central Air Conditioning
Forced Air
Lawn
$339,500
This beautifully renovated bungalow is a perfect blend of modern convenience with its open concept and classic charm the bungalow offers! The home boasts a new kitchen, featuring sleek countertops, contemporary cabinetry, and all-new stainless steel appliances. Throughout the house, you’ll find stunning new flooring and majority of new windows with window coverings filling the space with natural light. The house has had many of the expensive upgrades such as; shingles, lighting, railings to the lower level, doors and more! The home is situated in a prime location; close to schools, making daily commutes a breeze, and offers easy access to daycare facilities, perfect for young families. The location also offers a quick walk to the rink, pool, ball diamonds and other amenities. With a low-maintenance yard, this property is ideal for anyone seeking easy outdoor living without the hassle of constant upkeep. Every detail has been thoughtfully updated, offering a move-in-ready home that combines style, comfort, and functionality. Don’t miss out on this incredible opportunity! We have a video tour available! (id:51699)
Property Details
|
MLS® Number
|
SK986037 |
|
Property Type
|
Single Family |
|
Features
|
Treed, Rectangular |
Building
|
Bathroom Total
|
3 |
|
Bedrooms Total
|
5 |
|
Appliances
|
Washer, Refrigerator, Dishwasher, Dryer, Microwave, Garburator, Window Coverings, Storage Shed, Stove |
|
Architectural Style
|
Bungalow |
|
Basement Development
|
Finished |
|
Basement Type
|
Full (finished) |
|
Constructed Date
|
1985 |
|
Cooling Type
|
Central Air Conditioning |
|
Heating Fuel
|
Natural Gas |
|
Heating Type
|
Forced Air |
|
Stories Total
|
1 |
|
Size Interior
|
1196 Sqft |
|
Type
|
House |
Parking
|
Detached Garage
|
|
|
R V
|
|
|
Gravel
|
|
|
Parking Space(s)
|
4 |
Land
|
Acreage
|
No |
|
Fence Type
|
Fence |
|
Landscape Features
|
Lawn |
|
Size Frontage
|
59 Ft |
|
Size Irregular
|
0.16 |
|
Size Total
|
0.16 Ac |
|
Size Total Text
|
0.16 Ac |
Rooms
| Level |
Type |
Length |
Width |
Dimensions |
|
Basement |
Other |
|
|
12'7" x 35' |
|
Basement |
4pc Bathroom |
|
|
11'9" x 8'1" |
|
Basement |
Bedroom |
|
|
12'5" x 11'5" |
|
Basement |
Storage |
|
|
6'10" x 5'3" |
|
Basement |
Utility Room |
|
|
12'3" x 11'6" |
|
Basement |
Bedroom |
|
|
11' x 11'4" |
|
Main Level |
4pc Bathroom |
|
|
7'4" x 6'4" |
|
Main Level |
Bedroom |
|
|
9'8" x 9'7" |
|
Main Level |
Bedroom |
|
|
9'7" x 9' |
|
Main Level |
Primary Bedroom |
|
|
14'6" x 11'8" |
|
Main Level |
Laundry Room |
|
|
7'4" x 4'8" |
|
Main Level |
Living Room |
|
|
19'5" x 13' |
|
Main Level |
Dining Room |
|
|
12'4" x 11'8" |
|
Main Level |
Kitchen |
|
|
11'8" x 9'4" |
https://www.realtor.ca/real-estate/27543616/405-mcgillivray-street-outlook

