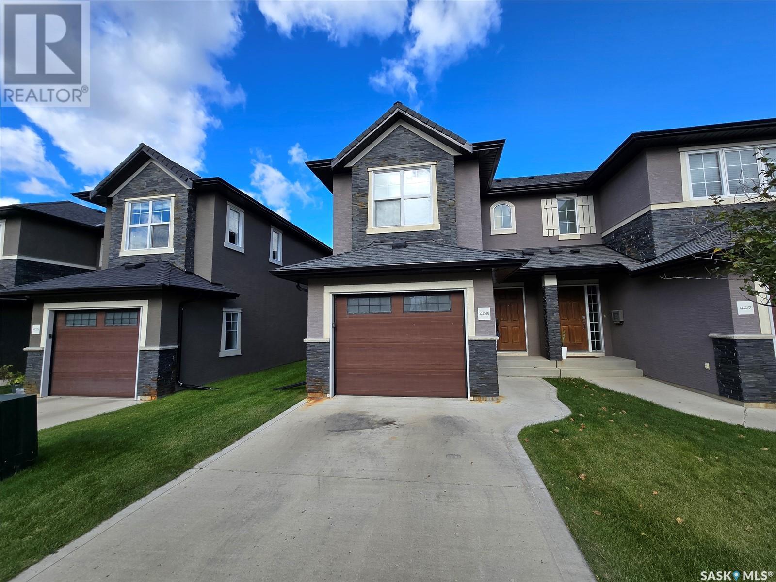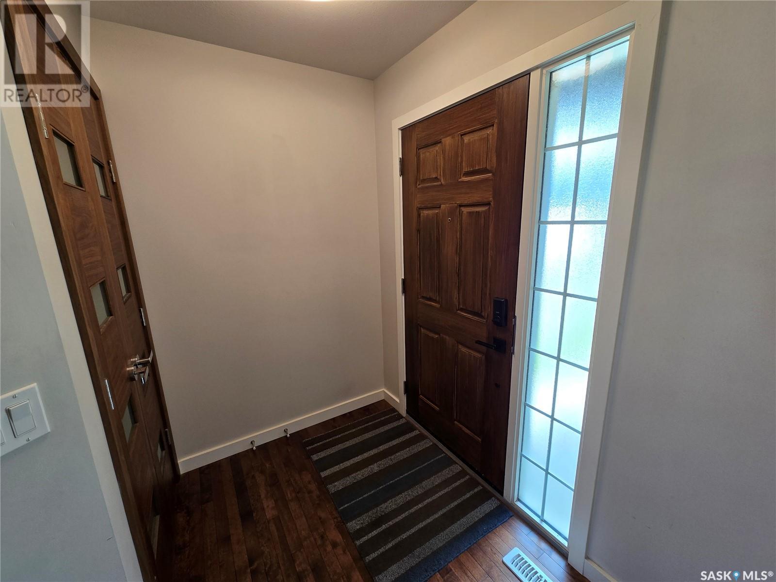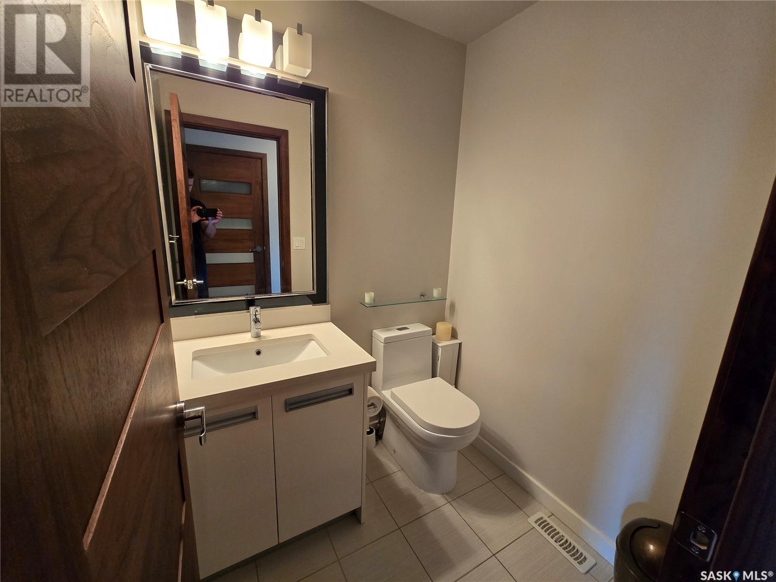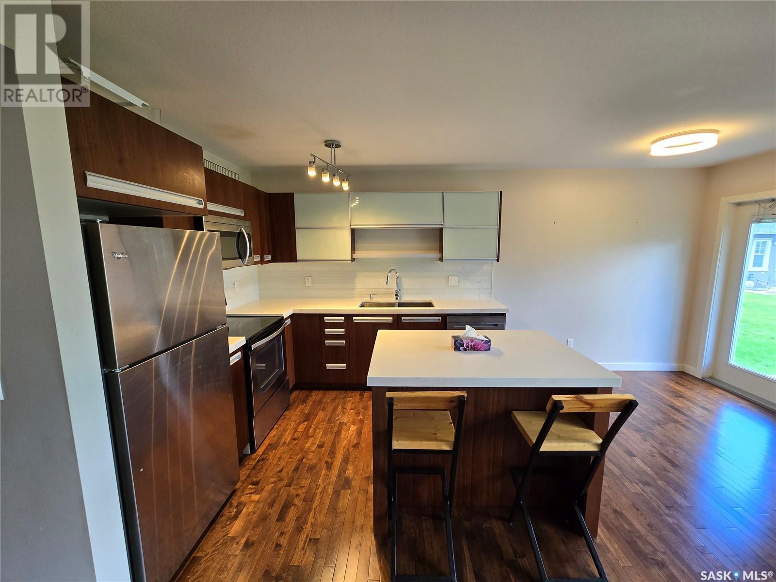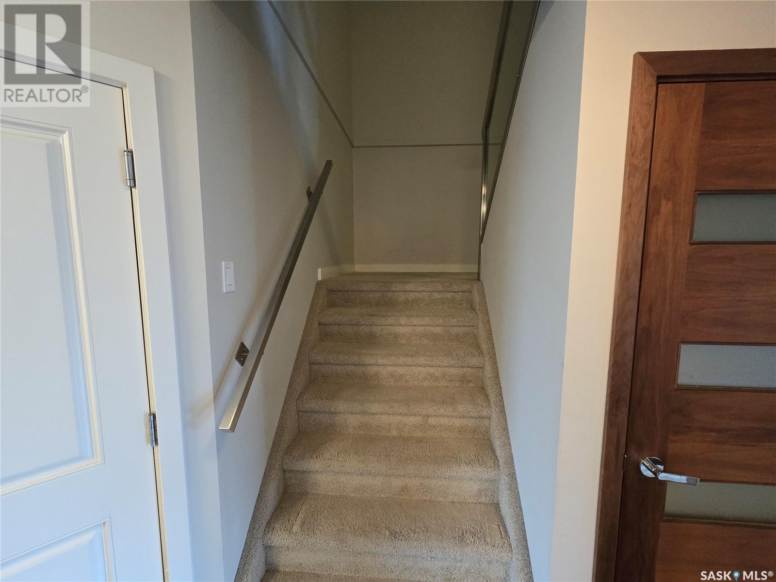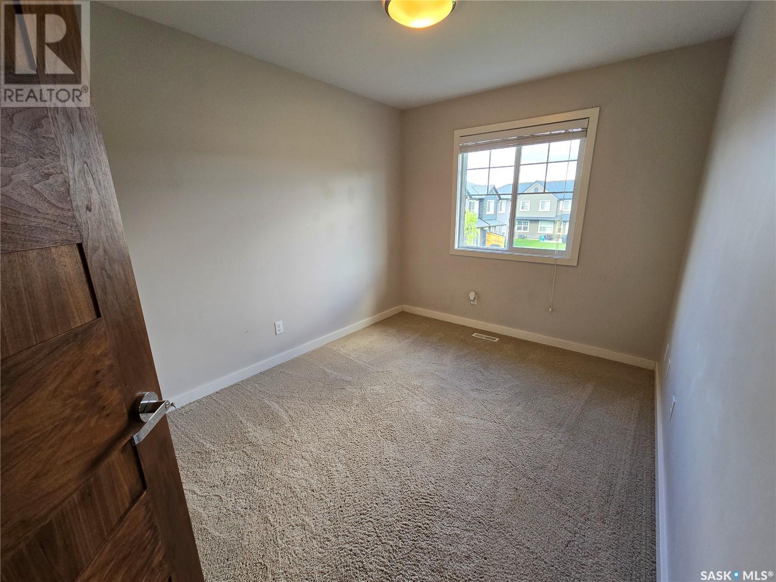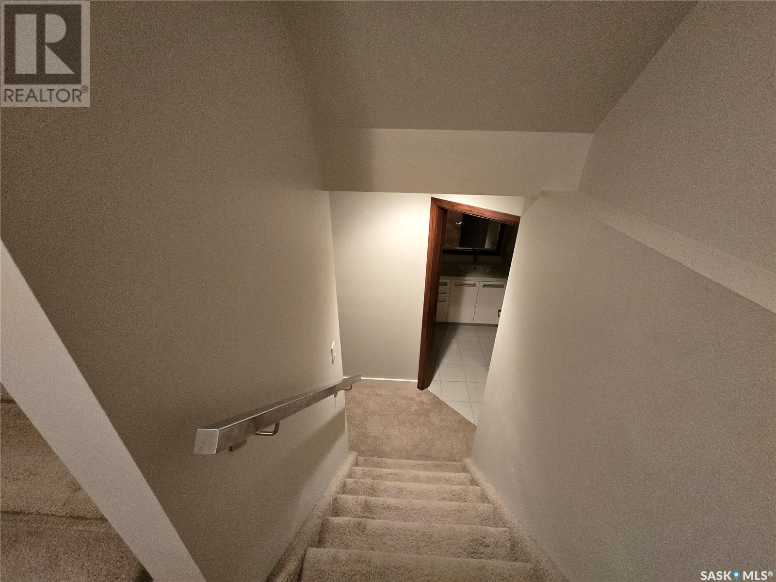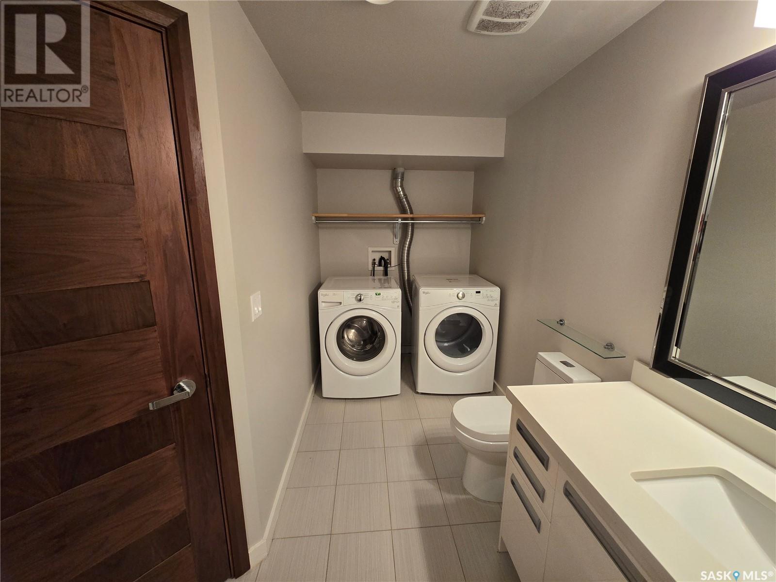406 1303 Paton Crescent Saskatoon, Saskatchewan S7W 0P6
$364,900Maintenance,
$399.75 Monthly
Maintenance,
$399.75 Monthly3-Bed 3-bath Townhouse with a finished basement and an attached garage Discover modern living in this beautifully appointed 3-bedroom, 3-bathroom property, ideally located in the vibrant community of Willowgrove. The open-concept design floods the space with natural light, showcasing hardwood floors throughout the main level. The heart of the home features a stylish kitchen with quartz countertops and a sleek stainless steel appliance package. Each bathroom boasts luxurious tile floors and matching quartz countertops. Two of the three bedrooms come equipped with walk-in closets, ensuring ample storage. The finished basement offers versatile space that can serve as a second living room, a fourth bedroom, or a fun games room for the kids, making it ideal for family gatherings and entertaining. Step outside to enjoy a large green space right at your back door, perfect for outdoor activities or quiet relaxation. With schools, parks, and amenities just a stone's throw away, this condo is perfect for families and professionals alike. Don’t miss the opportunity to make this stunning condo your new home! Schedule your private showing today! (id:51699)
Property Details
| MLS® Number | SK985201 |
| Property Type | Single Family |
| Neigbourhood | Willowgrove |
| Community Features | Pets Allowed With Restrictions |
| Features | Treed |
Building
| Bathroom Total | 3 |
| Bedrooms Total | 3 |
| Appliances | Washer, Refrigerator, Dishwasher, Dryer, Microwave, Window Coverings, Garage Door Opener Remote(s), Stove |
| Architectural Style | 2 Level |
| Basement Development | Finished |
| Basement Type | Full (finished) |
| Constructed Date | 2014 |
| Cooling Type | Central Air Conditioning |
| Heating Fuel | Natural Gas |
| Heating Type | Forced Air |
| Stories Total | 2 |
| Size Interior | 1265 Sqft |
| Type | Row / Townhouse |
Parking
| Attached Garage | |
| Other | |
| Parking Space(s) | 2 |
Land
| Acreage | No |
| Landscape Features | Lawn |
| Size Irregular | 0.00 |
| Size Total | 0.00 |
| Size Total Text | 0.00 |
Rooms
| Level | Type | Length | Width | Dimensions |
|---|---|---|---|---|
| Second Level | Bedroom | 8 ft ,8 in | 10 ft ,9 in | 8 ft ,8 in x 10 ft ,9 in |
| Second Level | Bedroom | 11 ft ,4 in | 8 ft ,8 in | 11 ft ,4 in x 8 ft ,8 in |
| Second Level | 4pc Ensuite Bath | 8 ft ,4 in | 4 ft ,9 in | 8 ft ,4 in x 4 ft ,9 in |
| Second Level | Bedroom | 15 ft ,5 in | 12 ft ,8 in | 15 ft ,5 in x 12 ft ,8 in |
| Basement | 3pc Bathroom | 3 ft ,5 in | 11 ft ,5 in | 3 ft ,5 in x 11 ft ,5 in |
| Basement | Living Room | 11 ft ,1 in | 17 ft ,5 in | 11 ft ,1 in x 17 ft ,5 in |
| Main Level | Foyer | 4 ft ,9 in | 7 ft ,8 in | 4 ft ,9 in x 7 ft ,8 in |
| Main Level | Kitchen | 7 ft ,4 in | 3 ft ,1 in | 7 ft ,4 in x 3 ft ,1 in |
| Main Level | Dining Room | 7 ft ,9 in | 7 ft ,7 in | 7 ft ,9 in x 7 ft ,7 in |
| Main Level | Living Room | 13 ft ,7 in | 10 ft ,3 in | 13 ft ,7 in x 10 ft ,3 in |
| Main Level | 2pc Bathroom | 2 ft ,4 in | 3 ft ,2 in | 2 ft ,4 in x 3 ft ,2 in |
https://www.realtor.ca/real-estate/27496785/406-1303-paton-crescent-saskatoon-willowgrove
Interested?
Contact us for more information

