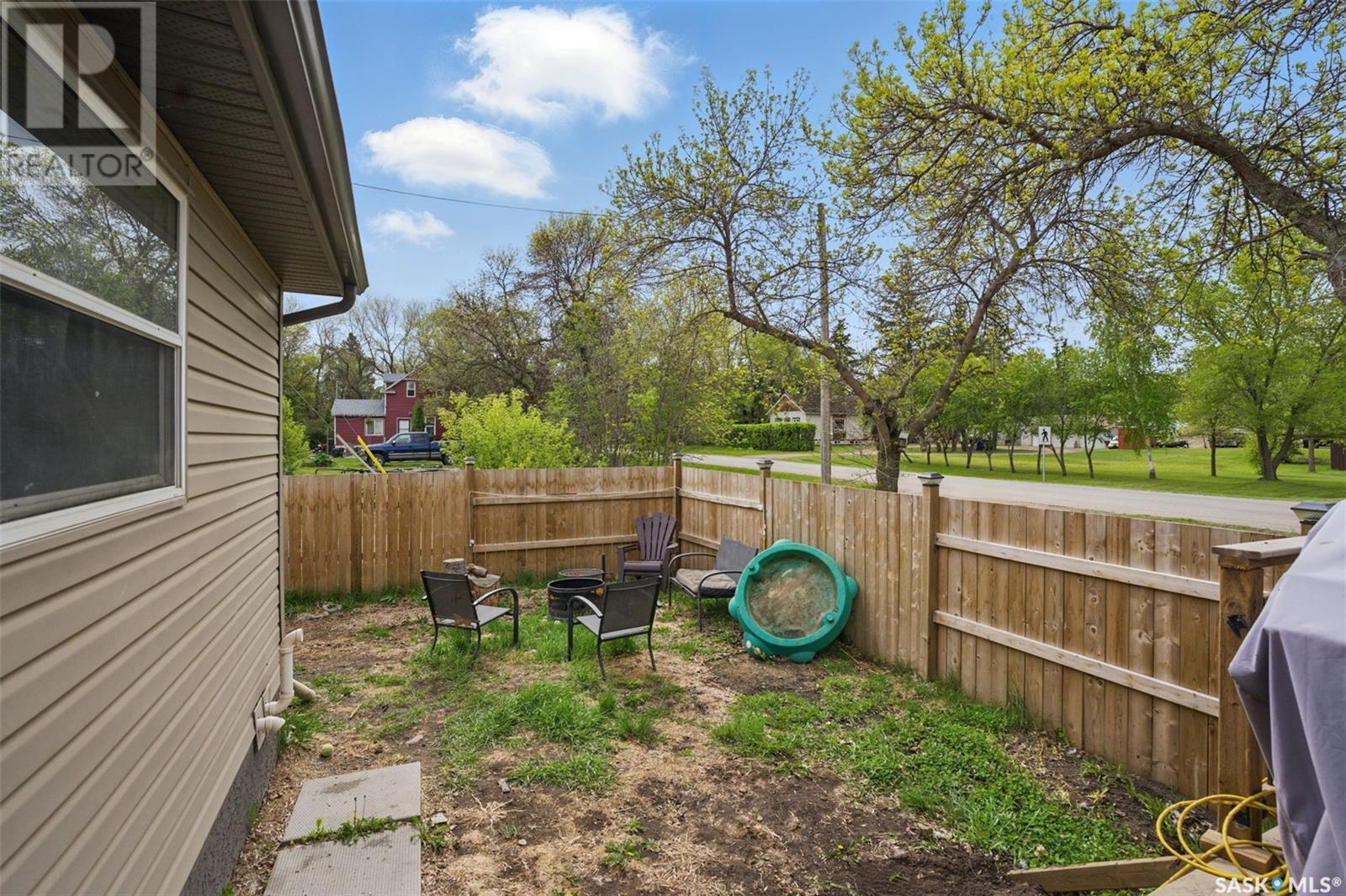2 Bedroom
3 Bathroom
1032 sqft
Bungalow
Fireplace
Forced Air
Lawn
$285,000
Welcome to 406 1st Ave S this charming house located in the town of Hepburn. Hepburn is located about 30 minutes from Saskatoon. On the main floor you will find a functional kitchen and a spacious pantry. As you continue through the house you will notice the large dining room followed by the living room with a gas fireplace. The primary bedroom features an en-suite bathroom and a walk-in closet. The laundry is conveniently located on the main floor. Downstairs you fill find a family room along with a 3piece bathroom, and storage room. The house has a heated two car garage. The mature yard features trees for shade and is fenced. The home is perfectly situated adjacent to down town and a very short walk to school. (id:51699)
Property Details
|
MLS® Number
|
SK006804 |
|
Property Type
|
Single Family |
|
Features
|
Treed, Rectangular, Sump Pump |
|
Structure
|
Deck |
Building
|
Bathroom Total
|
3 |
|
Bedrooms Total
|
2 |
|
Appliances
|
Washer, Refrigerator, Dishwasher, Dryer, Window Coverings, Garage Door Opener Remote(s), Stove |
|
Architectural Style
|
Bungalow |
|
Basement Development
|
Partially Finished |
|
Basement Type
|
Partial, Crawl Space (partially Finished) |
|
Constructed Date
|
1943 |
|
Fireplace Fuel
|
Gas |
|
Fireplace Present
|
Yes |
|
Fireplace Type
|
Conventional |
|
Heating Fuel
|
Natural Gas |
|
Heating Type
|
Forced Air |
|
Stories Total
|
1 |
|
Size Interior
|
1032 Sqft |
|
Type
|
House |
Parking
|
Attached Garage
|
|
|
Gravel
|
|
|
Heated Garage
|
|
|
Parking Space(s)
|
4 |
Land
|
Acreage
|
No |
|
Landscape Features
|
Lawn |
|
Size Frontage
|
62 Ft ,5 In |
|
Size Irregular
|
6250.00 |
|
Size Total
|
6250 Sqft |
|
Size Total Text
|
6250 Sqft |
Rooms
| Level |
Type |
Length |
Width |
Dimensions |
|
Basement |
Family Room |
15 ft ,9 in |
8 ft ,5 in |
15 ft ,9 in x 8 ft ,5 in |
|
Basement |
3pc Bathroom |
|
|
X x X |
|
Basement |
Storage |
5 ft |
3 ft |
5 ft x 3 ft |
|
Basement |
Other |
4 ft ,3 in |
8 ft |
4 ft ,3 in x 8 ft |
|
Main Level |
Kitchen |
10 ft ,7 in |
11 ft ,11 in |
10 ft ,7 in x 11 ft ,11 in |
|
Main Level |
Dining Room |
11 ft ,8 in |
10 ft ,11 in |
11 ft ,8 in x 10 ft ,11 in |
|
Main Level |
Living Room |
11 ft |
10 ft ,10 in |
11 ft x 10 ft ,10 in |
|
Main Level |
Bedroom |
9 ft |
15 ft |
9 ft x 15 ft |
|
Main Level |
2pc Bathroom |
|
|
X x X |
|
Main Level |
3pc Bathroom |
|
|
X x X |
|
Main Level |
Laundry Room |
5 ft ,5 in |
5 ft |
5 ft ,5 in x 5 ft |
|
Main Level |
Bedroom |
10 ft ,5 in |
11 ft |
10 ft ,5 in x 11 ft |
|
Main Level |
Foyer |
11 ft ,3 in |
7 ft ,5 in |
11 ft ,3 in x 7 ft ,5 in |
https://www.realtor.ca/real-estate/28351495/406-1st-avenue-s-hepburn



































