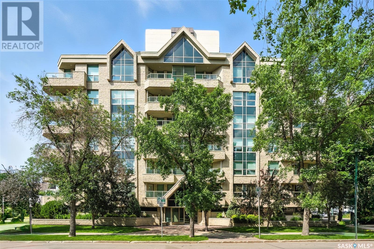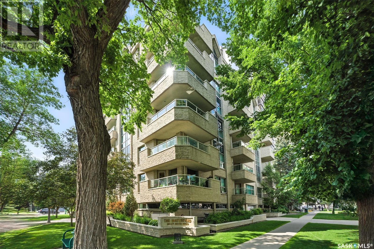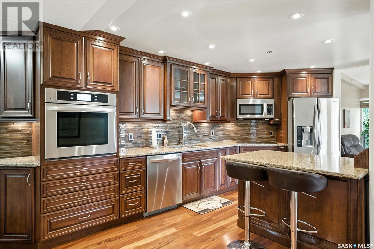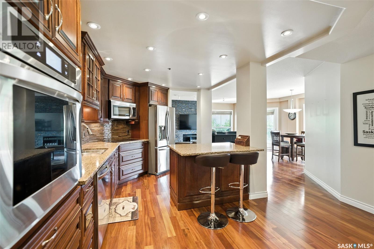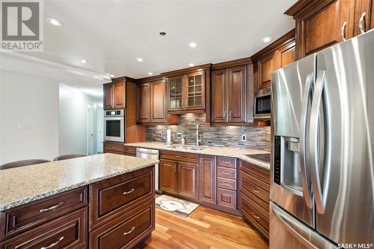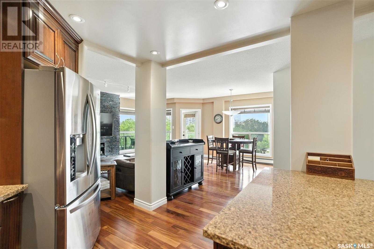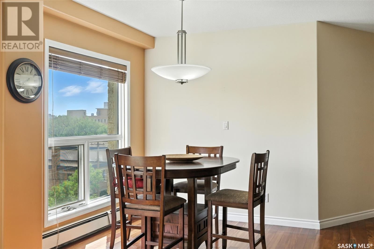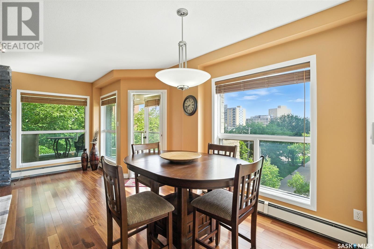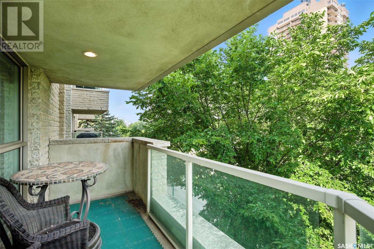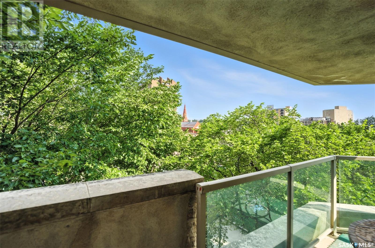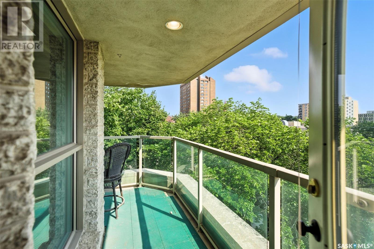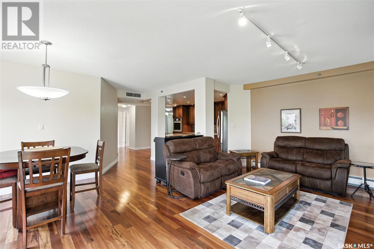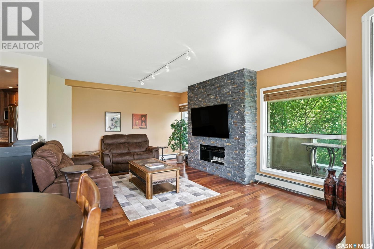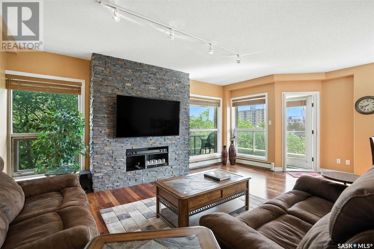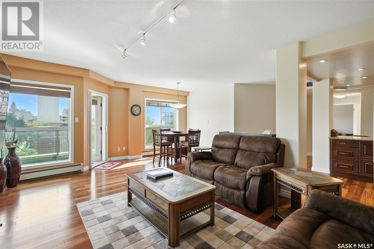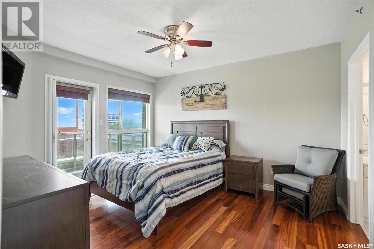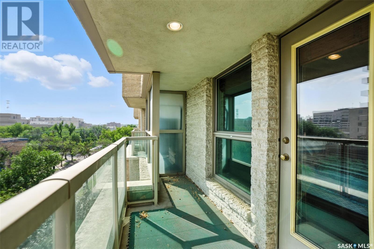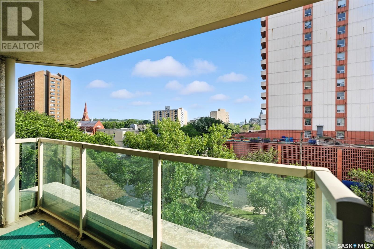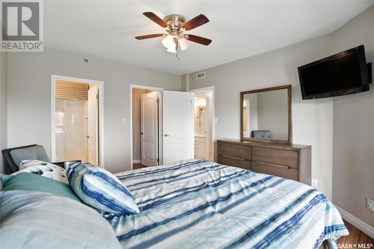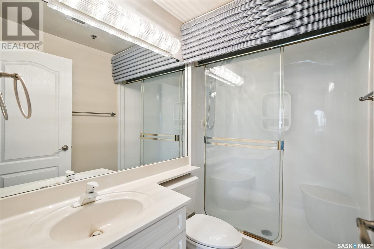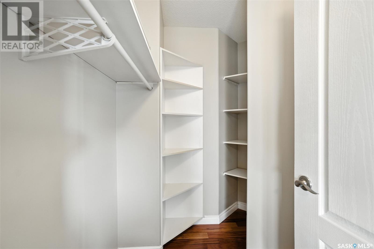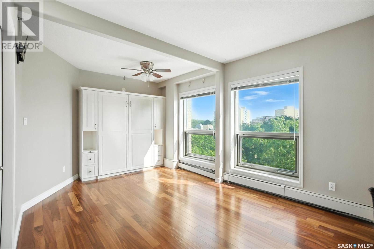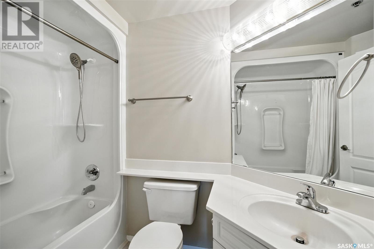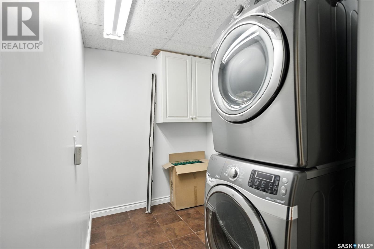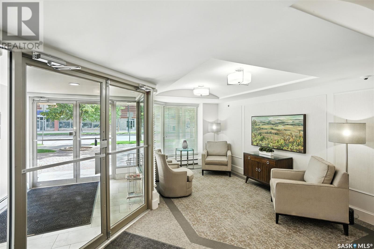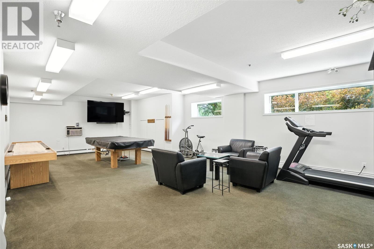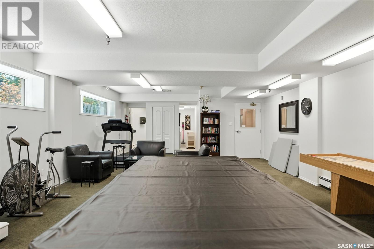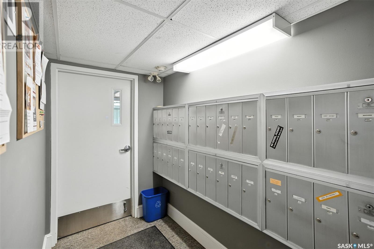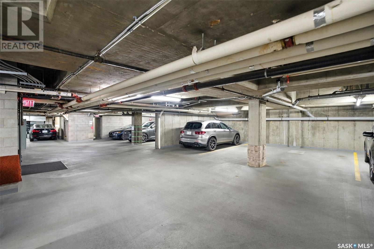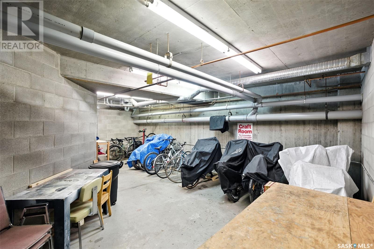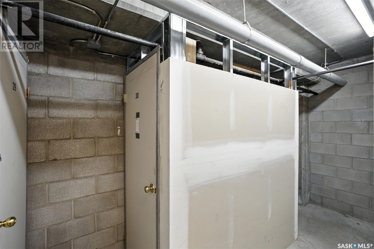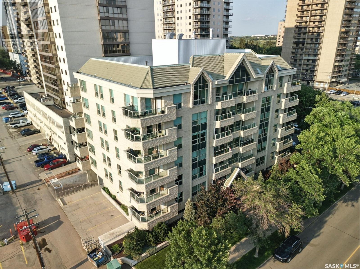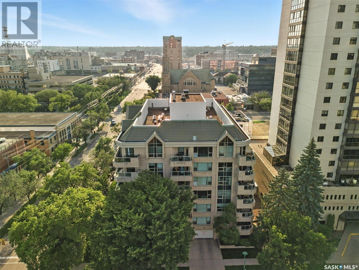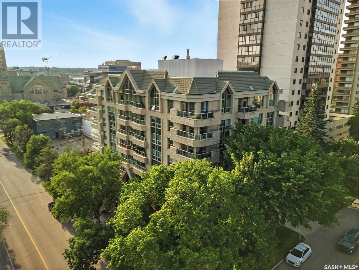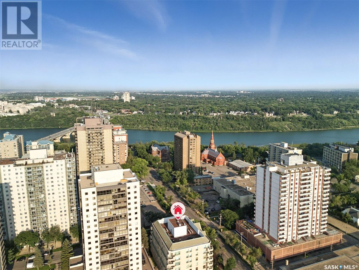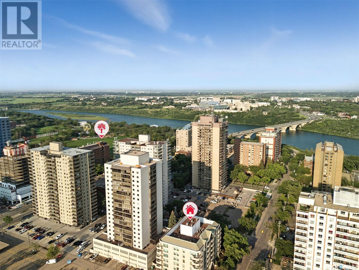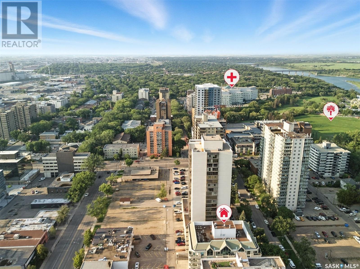406 303 5th Avenue N Saskatoon, Saskatchewan S7K 2P6
$389,900Maintenance,
$649.42 Monthly
Maintenance,
$649.42 MonthlyWelcome to #406 – 303 5th Avenue North, an immaculately updated unit in The Waterford—a sought-after concrete building ideally located just steps from the riverbank and Meewasin trails in the heart of downtown Saskatoon. This classy 2-bedroom, 2-bathroom condo offers over 1300 square feet of refined living space, with west-facing windows that fill the unit with natural light. The open-concept layout features a beautifully renovated kitchen with quartz countertops, stainless steel appliances with built in stove, tile backsplash, and elegant cabinetry. A striking stone feature wall adds warmth and texture to the inviting living area, which flows seamlessly onto the private balcony. The spacious primary bedroom includes a walk-in closet and 3 piece ensuite and a second private balcony- perfect for your morning coffee or enjoying evening sunsets. The second bedroom is equipped with a convenient Murphy bed, making it ideal as a guest room or home office. Additional highlights include a generous in-suite laundry room with additional storage space, central air conditioning, one heated underground parking stall, and a private storage locker in the parkade. Residents enjoy access to a well-maintained amenities room and the peace of mind that comes with living in a quiet, clean, and professionally managed building. An exceptional opportunity for professionals, downsizers, or investors seeking premium condo living in one of Saskatoon’s most desirable locations. (id:51699)
Property Details
| MLS® Number | SK012464 |
| Property Type | Single Family |
| Neigbourhood | Central Business District |
| Community Features | Pets Not Allowed |
| Features | Elevator, Balcony |
Building
| Bathroom Total | 2 |
| Bedrooms Total | 2 |
| Appliances | Washer, Refrigerator, Intercom, Dishwasher, Dryer, Microwave, Garburator, Garage Door Opener Remote(s), Stove |
| Architectural Style | High Rise |
| Constructed Date | 1996 |
| Cooling Type | Central Air Conditioning |
| Heating Type | Baseboard Heaters, Hot Water |
| Size Interior | 1350 Sqft |
| Type | Apartment |
Parking
| Underground | 1 |
| Other | |
| Parking Space(s) | 1 |
Land
| Acreage | No |
Rooms
| Level | Type | Length | Width | Dimensions |
|---|---|---|---|---|
| Main Level | Kitchen | 17 ft | 10 ft ,5 in | 17 ft x 10 ft ,5 in |
| Main Level | Dining Room | 9 ft ,8 in | 7 ft ,8 in | 9 ft ,8 in x 7 ft ,8 in |
| Main Level | Living Room | 14 ft | 17 ft ,8 in | 14 ft x 17 ft ,8 in |
| Main Level | Primary Bedroom | 11 ft ,7 in | 13 ft ,6 in | 11 ft ,7 in x 13 ft ,6 in |
| Main Level | 3pc Ensuite Bath | Measurements not available | ||
| Main Level | Bedroom | 15 ft ,4 in | 10 ft ,9 in | 15 ft ,4 in x 10 ft ,9 in |
| Main Level | 4pc Bathroom | Measurements not available | ||
| Main Level | Laundry Room | Measurements not available | ||
| Main Level | Foyer | Measurements not available |
https://www.realtor.ca/real-estate/28599901/406-303-5th-avenue-n-saskatoon-central-business-district
Interested?
Contact us for more information

