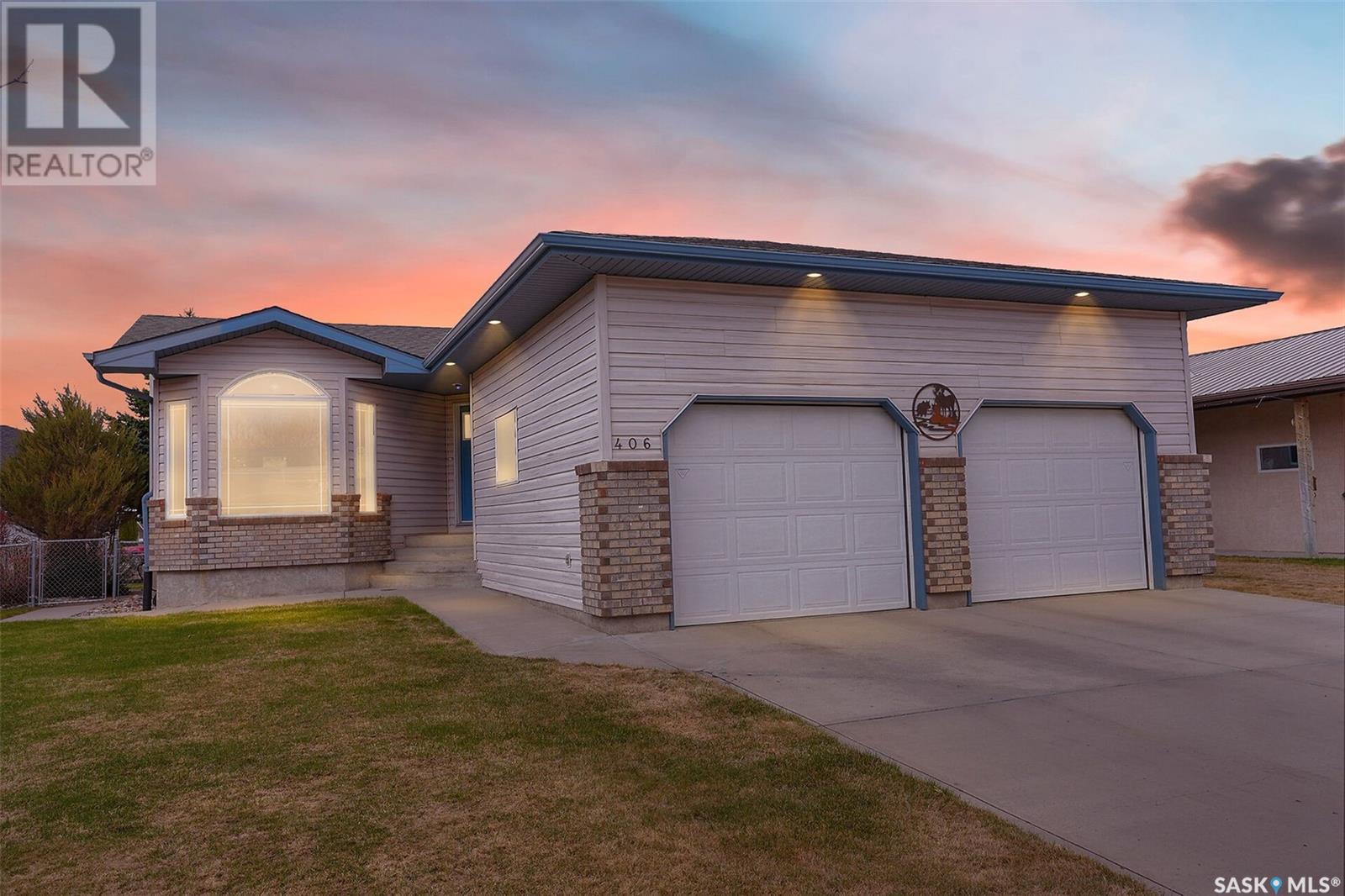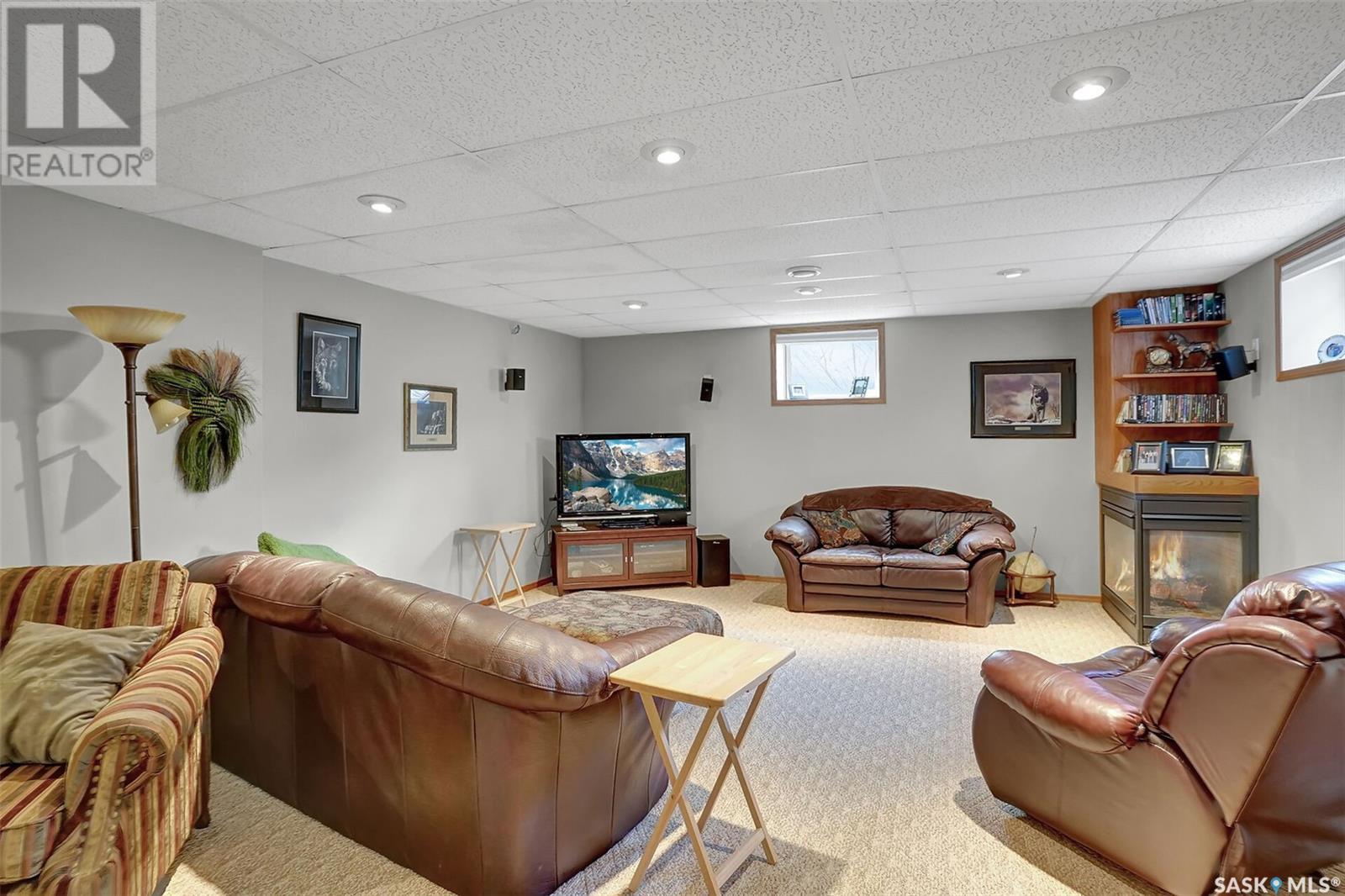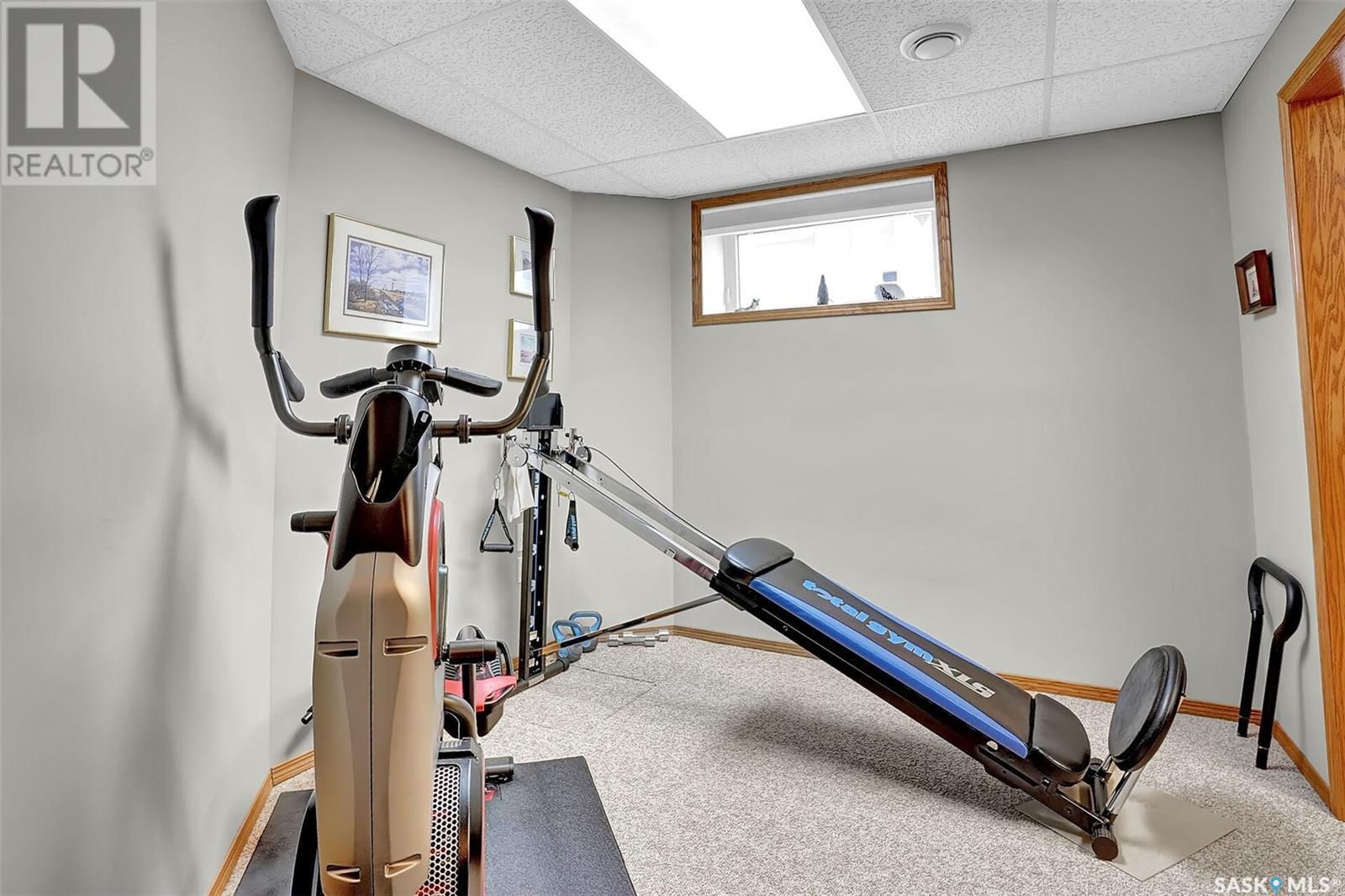406 Hawkes Street Balgonie, Saskatchewan S0G 0E0
$475,000
Welcome to 406 Hawkes Street in the community of Balgonie, a 25 minute commute to Regina, and within comfortable walking distance to both the Balgonie elementary school, high school, and community rink. This immaculate custom built 4 bed, 3 bath bungalow has been lovingly cared for by the original owners for 25 years. Open concept main floor features new stunning hardwood in the living room, kitchen and dining area. Large windows offer an abundance of natural light coming through the main living space. Gorgeous kitchen features stunning walnut cabinetry, new countertops, backsplash, generous size island, gas range, and large corner pantry. Garden doors off the dining area lead to the composite deck with natural gas BBQ hook up. Gazebo that is included offers a peaceful sheltered space to enjoy a morning coffee. Primary bedroom on the main level includes a large walk-in closet with custom shelving, and a 3 piece ensuite with a steam shower. Second bedroom, a large 4 piece bath with a jetted tub, and a dedicated laundry room complete the main level. Basement is fully developed featuring oversize windows. Spacious rec room/family room has the added feature of a gas fireplace and a wet bar. Two additional bedrooms - one with an extra office, work space, gaming room, or walk in closet would be great for a teenager who needs some extra room! An additional 4 piece bath, and a large utility/storage room complete the lower level. Chest freezer is included - upright freezer is not included. One thing to note is all of the great storage this home offers! Mature yard is fully developed and landscaped. Lovely perennials, trees, and a large storage shed all contribute to this outdoor area. Double attached garage has direct entry to the house and offers a good amount of storage space as well as room for 2 vehicles. This property is in excellent condition and is a true pleasure to show! (id:51699)
Open House
This property has open houses!
12:00 pm
Ends at:2:00 pm
Beautifully kept 4 bed 3 bath custom built bungalow with a fully developed basement yard and double attached garage. Updated kitchen hardwood flooring and move in ready! Offered at $475000.00
Property Details
| MLS® Number | SK004656 |
| Property Type | Single Family |
| Features | Treed, Rectangular, Double Width Or More Driveway |
| Structure | Deck |
Building
| Bathroom Total | 3 |
| Bedrooms Total | 4 |
| Appliances | Washer, Refrigerator, Dishwasher, Dryer, Microwave, Alarm System, Freezer, Window Coverings, Garage Door Opener Remote(s), Storage Shed, Stove |
| Architectural Style | Bungalow |
| Basement Development | Finished |
| Basement Type | Full (finished) |
| Constructed Date | 1999 |
| Cooling Type | Central Air Conditioning, Air Exchanger |
| Fire Protection | Alarm System |
| Fireplace Fuel | Gas |
| Fireplace Present | Yes |
| Fireplace Type | Conventional |
| Heating Fuel | Natural Gas |
| Heating Type | Forced Air |
| Stories Total | 1 |
| Size Interior | 1240 Sqft |
| Type | House |
Parking
| Attached Garage | |
| Parking Space(s) | 4 |
Land
| Acreage | No |
| Fence Type | Fence |
| Landscape Features | Lawn, Underground Sprinkler |
| Size Irregular | 6042.00 |
| Size Total | 6042 Sqft |
| Size Total Text | 6042 Sqft |
Rooms
| Level | Type | Length | Width | Dimensions |
|---|---|---|---|---|
| Basement | Other | 16 ft ,7 in | 17 ft ,8 in | 16 ft ,7 in x 17 ft ,8 in |
| Basement | 4pc Bathroom | Measurements not available | ||
| Basement | Bedroom | 12 ft | 14 ft ,7 in | 12 ft x 14 ft ,7 in |
| Basement | Bedroom | 10 ft | 14 ft | 10 ft x 14 ft |
| Basement | Other | Measurements not available | ||
| Basement | Storage | Measurements not available | ||
| Main Level | Foyer | 7 ft ,5 in | 7 ft ,5 in | 7 ft ,5 in x 7 ft ,5 in |
| Main Level | Living Room | 15 ft ,8 in | 14 ft ,4 in | 15 ft ,8 in x 14 ft ,4 in |
| Main Level | Dining Room | 12 ft ,6 in | 8 ft ,5 in | 12 ft ,6 in x 8 ft ,5 in |
| Main Level | Kitchen | 14 ft | 12 ft | 14 ft x 12 ft |
| Main Level | Primary Bedroom | 11 ft ,4 in | 11 ft ,8 in | 11 ft ,4 in x 11 ft ,8 in |
| Main Level | 3pc Ensuite Bath | Measurements not available | ||
| Main Level | Bedroom | 10 ft | 9 ft ,3 in | 10 ft x 9 ft ,3 in |
| Main Level | 4pc Bathroom | 6 ft ,7 in | 8 ft | 6 ft ,7 in x 8 ft |
| Main Level | Laundry Room | 5 ft ,5 in | 6 ft ,3 in | 5 ft ,5 in x 6 ft ,3 in |
https://www.realtor.ca/real-estate/28274049/406-hawkes-street-balgonie
Interested?
Contact us for more information




















































