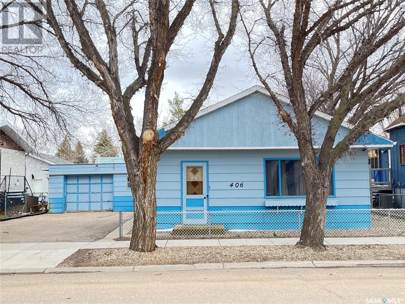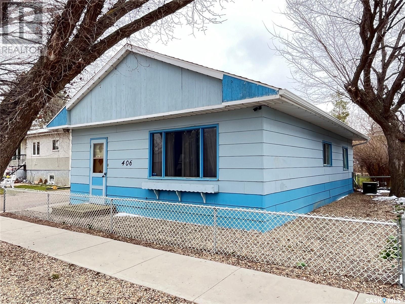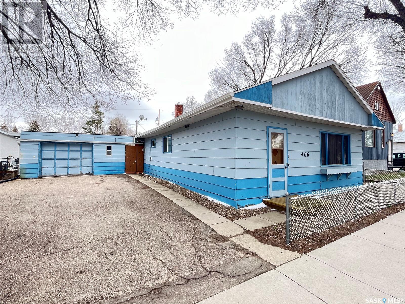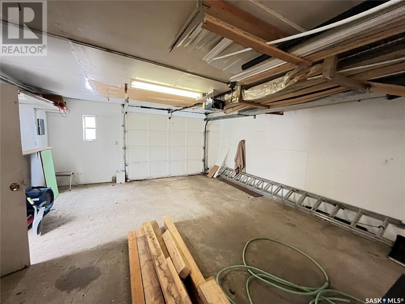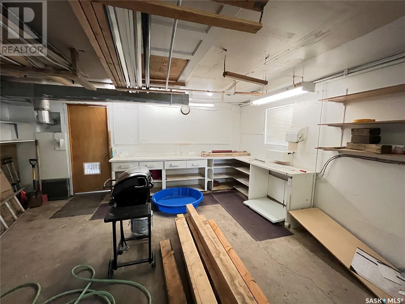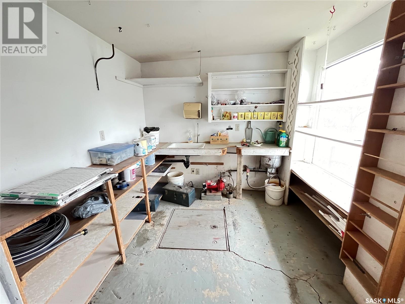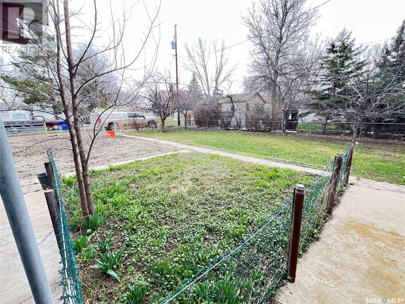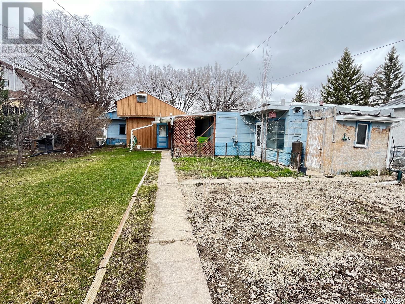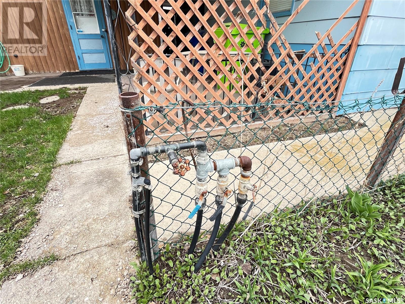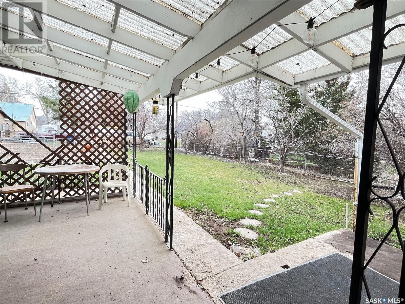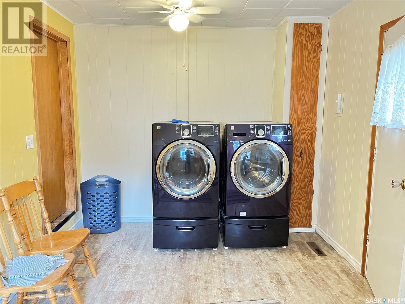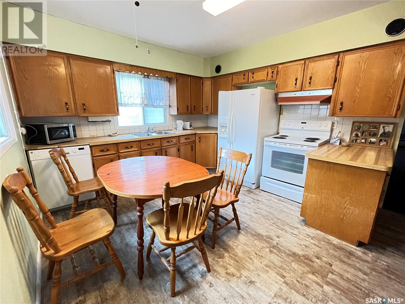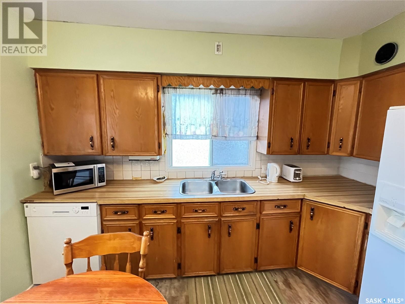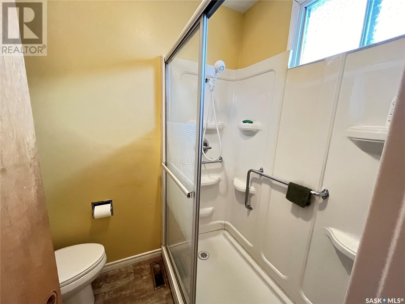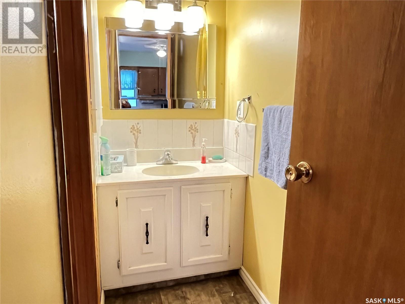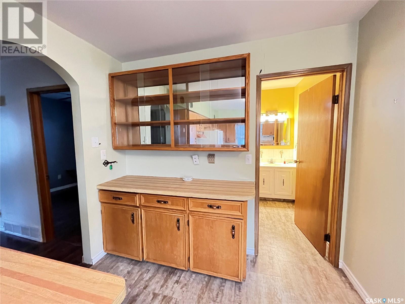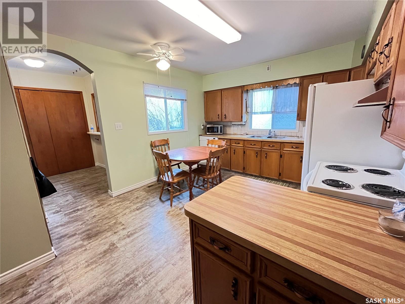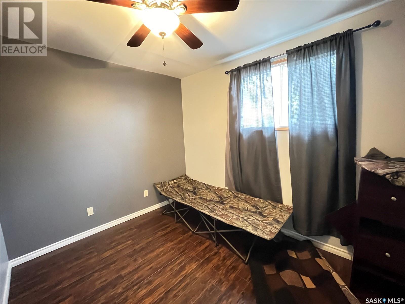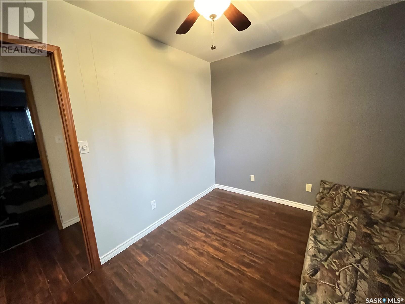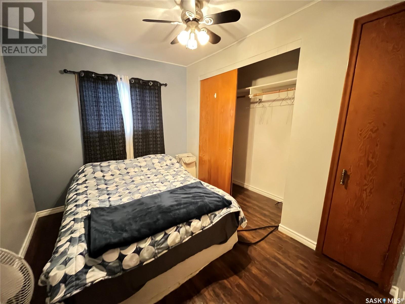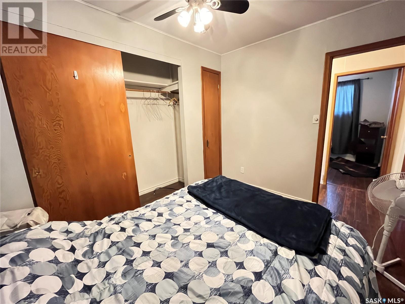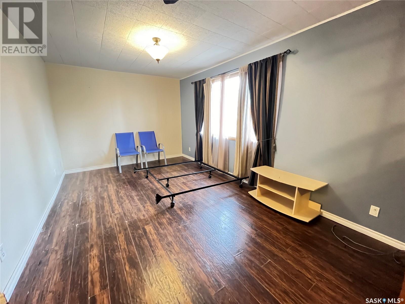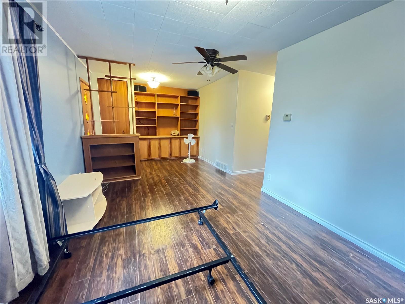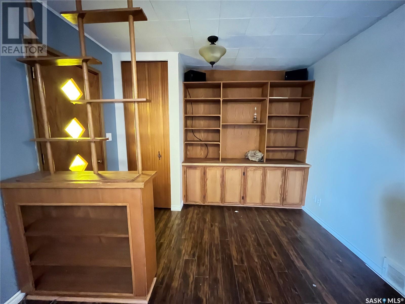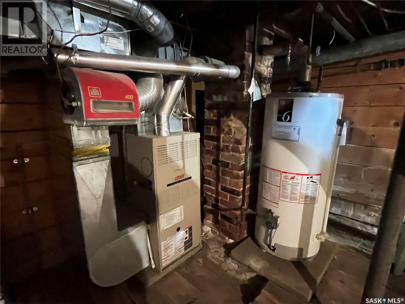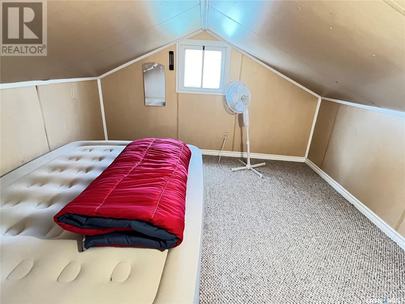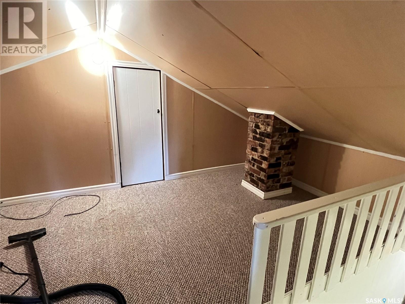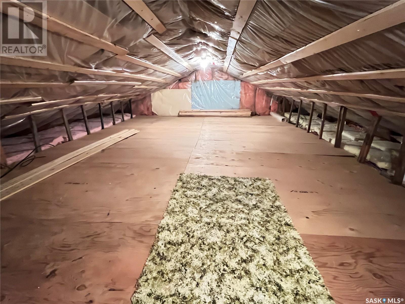2 Bedroom
1 Bathroom
976 sqft
Central Air Conditioning
Forced Air
Lawn, Garden Area
$125,000
This little gem will surprise you! The covered entrance on the north side of the house leads you to a lovely patio area that is protected from the sun with a roof and the single car insulated and heated garage has an attached greenhouse. The oversized backyard is partially fenced with a lawn space as well as a designated garden area - both have irrigation. Enter the home through the rear into a ample sized mudroom that also houses a new washer and dryer. Continue on to the kitchen that has loads of counter space and room for the family to enjoy a meal around the table. There is a separate built in china cabinet as well. Down the hallway you'll find a bedroom on either side and the living room and front entrance are the entire width of the house creating a generous space for evenings around the T.V. watching the playoffs! The entire home has been updated with new flooring and a fresh coat of paint; shingles, hot water tank and furnace have all been replaced within the last 7 years. An added bonus to this home is the loft. There is room for the kids as well as storage space in the attic. Call today for a tour of this affordable family home. (id:51699)
Property Details
|
MLS® Number
|
SK966937 |
|
Property Type
|
Single Family |
|
Features
|
Treed, Rectangular, Paved Driveway |
|
Structure
|
Patio(s) |
Building
|
Bathroom Total
|
1 |
|
Bedrooms Total
|
2 |
|
Appliances
|
Washer, Refrigerator, Dishwasher, Dryer, Stove |
|
Basement Development
|
Not Applicable |
|
Basement Type
|
Crawl Space (not Applicable) |
|
Constructed Date
|
1940 |
|
Cooling Type
|
Central Air Conditioning |
|
Heating Fuel
|
Natural Gas |
|
Heating Type
|
Forced Air |
|
Stories Total
|
2 |
|
Size Interior
|
976 Sqft |
|
Type
|
House |
Parking
|
Detached Garage
|
|
|
R V
|
|
|
Heated Garage
|
|
|
Parking Space(s)
|
2 |
Land
|
Acreage
|
No |
|
Fence Type
|
Partially Fenced |
|
Landscape Features
|
Lawn, Garden Area |
|
Size Frontage
|
60 Ft |
|
Size Irregular
|
7800.00 |
|
Size Total
|
7800 Sqft |
|
Size Total Text
|
7800 Sqft |
Rooms
| Level |
Type |
Length |
Width |
Dimensions |
|
Main Level |
Kitchen |
|
|
9' x 11'5 |
|
Main Level |
3pc Bathroom |
|
|
8'9" x 6'9" |
|
Main Level |
Other |
|
|
9' x 15'3" |
|
Main Level |
Bedroom |
|
|
10'6" x 8'6" |
|
Main Level |
Bedroom |
|
|
10'6" x 10'6" |
|
Main Level |
Living Room |
|
|
17' x 10'4" |
|
Main Level |
Foyer |
|
|
10'6" x 6'5" |
|
Loft |
Storage |
|
|
. x . |
|
Loft |
Bonus Room |
|
|
. x . |
https://www.realtor.ca/real-estate/26795459/406-sidney-street-maple-creek

