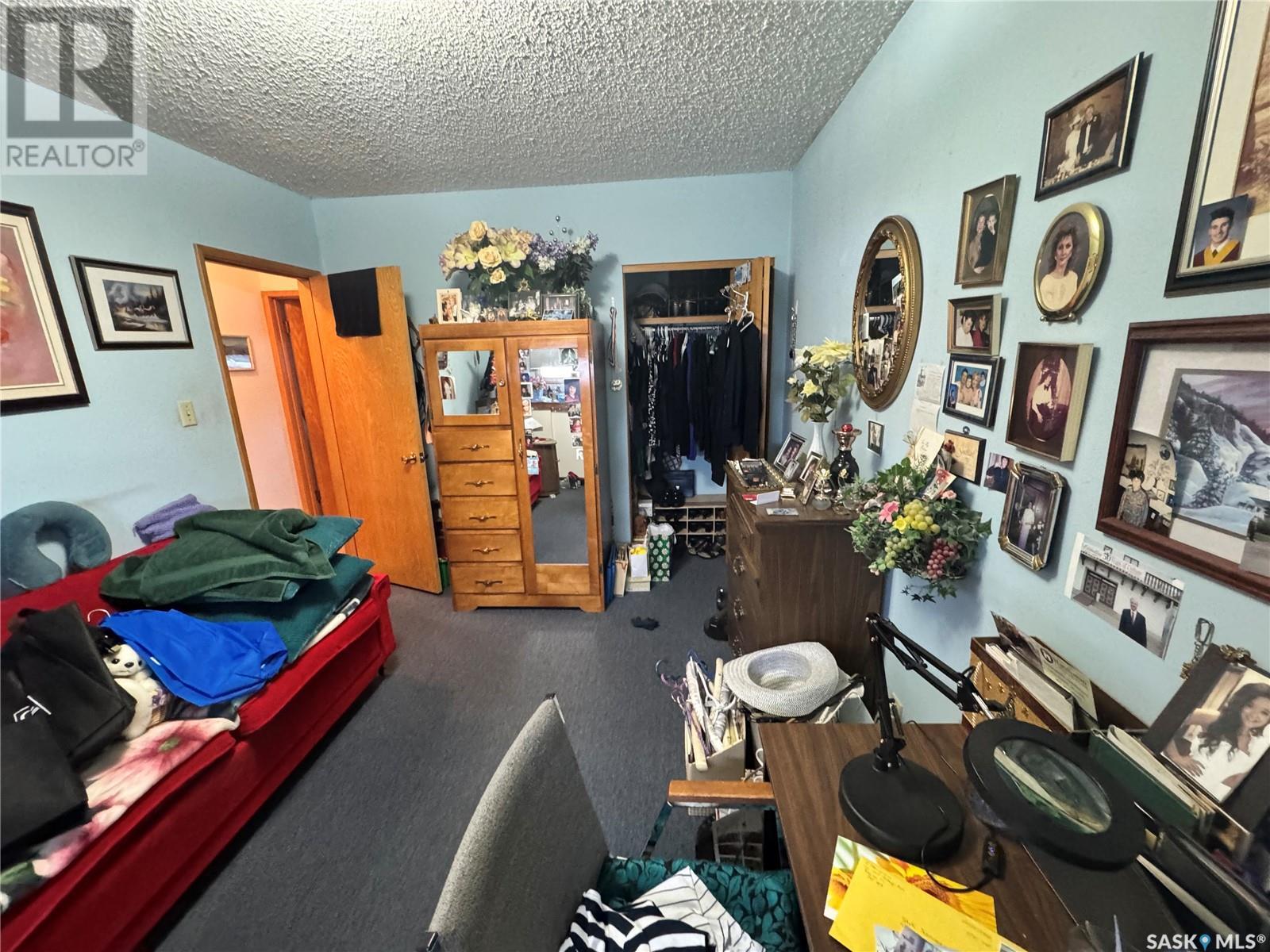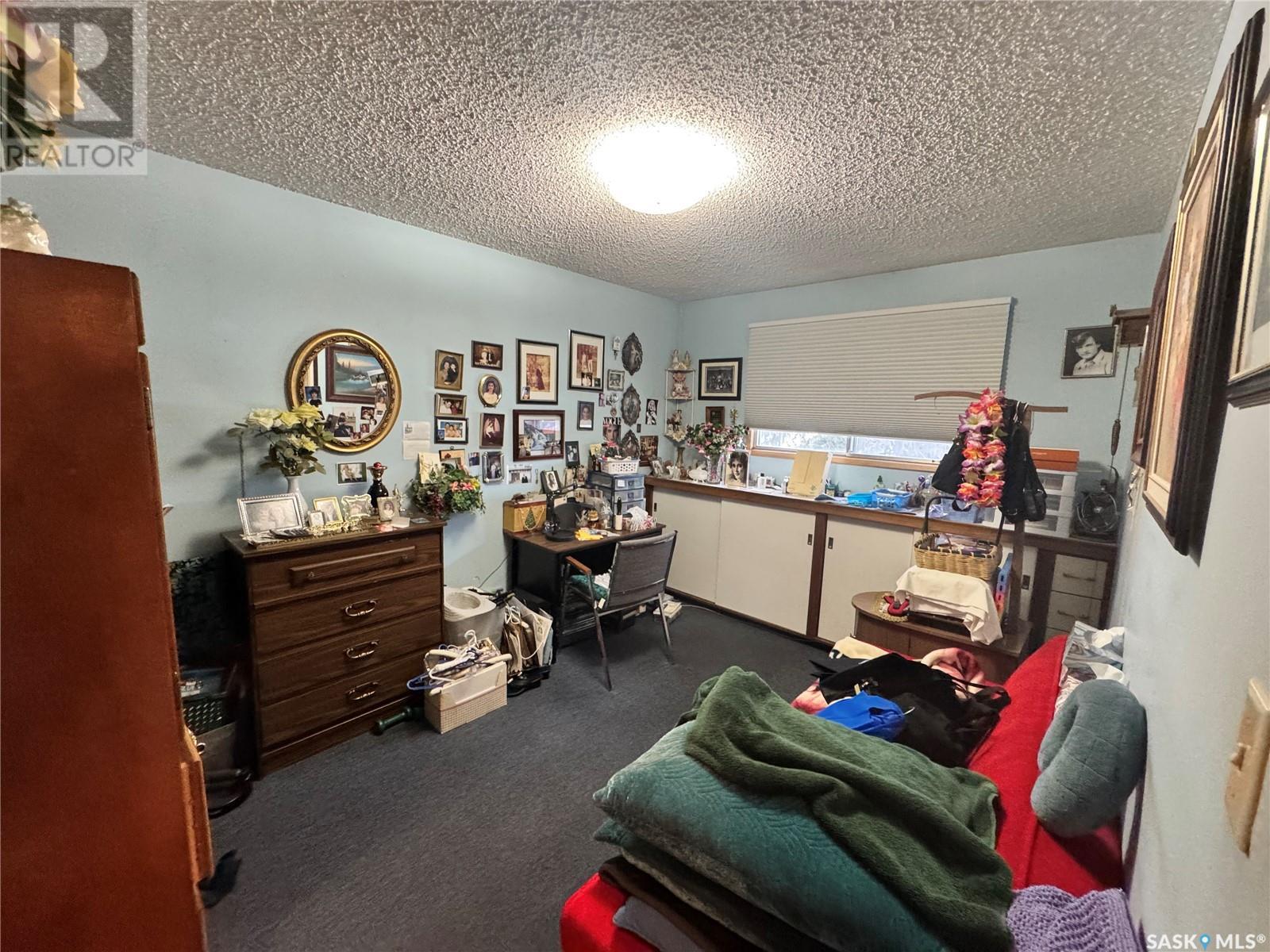4061 Montague Street Regina, Saskatchewan S4S 3K1
4 Bedroom
2 Bathroom
1888 sqft
2 Level
Fireplace
Central Air Conditioning
Forced Air
Lawn, Garden Area
$299,000
Situated in a great South End location, this 4 bedroom, 2 bath home is in need of a new family, that may want to do some updates to make it their own., Plenty of living spaces including a main floor Living and family room as well as dining room, Den, Office and 3 piece bath. There are 2 furnaces and you will find a hot tub in the back Porch area although it has not been used in years and seller cannot guarantee that it is functioning. The 4, second floor bedrooms are all a good size. High Efficient Furnace. 100 Amp Panel Double front driveway and a 16 x 23 detached garage. Some of the furniture is negotiable. (id:51699)
Property Details
| MLS® Number | SK991116 |
| Property Type | Single Family |
| Neigbourhood | Parliament Place |
| Features | Treed, Rectangular, Double Width Or More Driveway |
| Structure | Deck |
Building
| Bathroom Total | 2 |
| Bedrooms Total | 4 |
| Appliances | Washer, Dishwasher, Microwave, Freezer, Window Coverings, Garage Door Opener Remote(s), Hood Fan, Storage Shed |
| Architectural Style | 2 Level |
| Basement Development | Finished |
| Basement Type | Full (finished) |
| Constructed Date | 1963 |
| Cooling Type | Central Air Conditioning |
| Fireplace Fuel | Gas |
| Fireplace Present | Yes |
| Fireplace Type | Conventional |
| Heating Fuel | Natural Gas |
| Heating Type | Forced Air |
| Stories Total | 2 |
| Size Interior | 1888 Sqft |
| Type | House |
Parking
| Detached Garage | |
| Parking Space(s) | 3 |
Land
| Acreage | No |
| Fence Type | Fence |
| Landscape Features | Lawn, Garden Area |
| Size Irregular | 6749.00 |
| Size Total | 6749 Sqft |
| Size Total Text | 6749 Sqft |
Rooms
| Level | Type | Length | Width | Dimensions |
|---|---|---|---|---|
| Second Level | Bedroom | 10 ft | 10 ft x Measurements not available | |
| Second Level | Bedroom | 9 ft 8 x 9 ft 11 | ||
| Second Level | Bedroom | 13 ft 5 x 9 ft 6 | ||
| Second Level | Bedroom | 9 ft | Measurements not available x 9 ft | |
| Second Level | 4pc Bathroom | Measurements not available | ||
| Basement | Other | 11 ft | 23 ft | 11 ft x 23 ft |
| Basement | Storage | 10 ft 10 x 8 ft 8 | ||
| Basement | Laundry Room | 11 ft | 11 ft x Measurements not available | |
| Main Level | Living Room | 12 ft | 12 ft x Measurements not available | |
| Main Level | Dining Room | 9 ft | 9 ft x Measurements not available | |
| Main Level | Kitchen | 13 ft 10 x 11 ft 3 | ||
| Main Level | 3pc Bathroom | Measurements not available | ||
| Main Level | Den | 11 ft 3 x 7 ft 6 | ||
| Main Level | Office | 7 ft | Measurements not available x 7 ft | |
| Main Level | Family Room | 11 ft 9 x 18 ft 4 | ||
| Main Level | Other | 8 ft | 11 ft | 8 ft x 11 ft |
https://www.realtor.ca/real-estate/27759651/4061-montague-street-regina-parliament-place
Interested?
Contact us for more information































