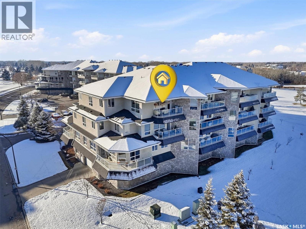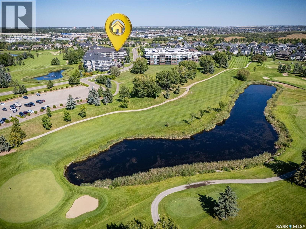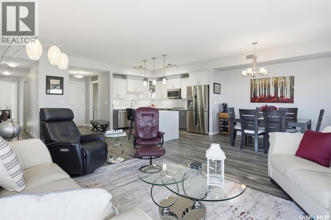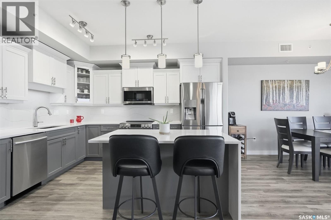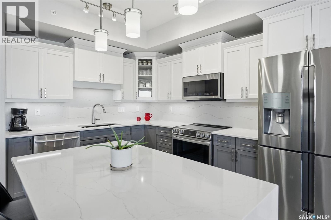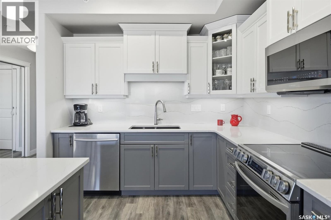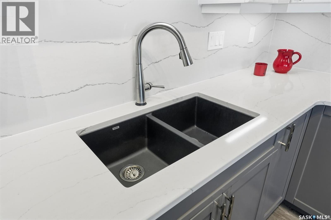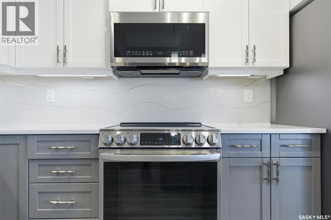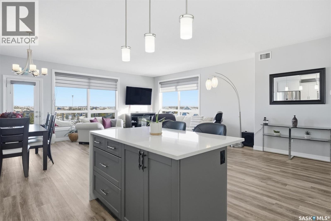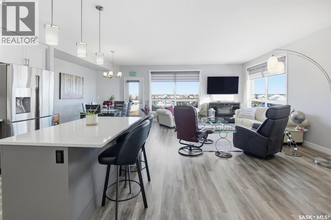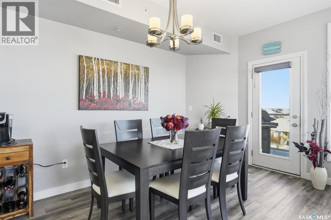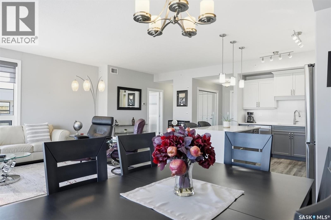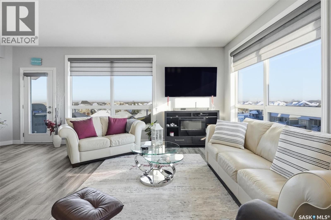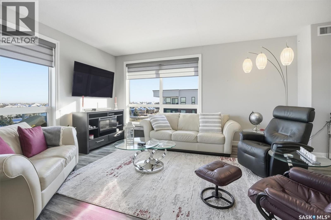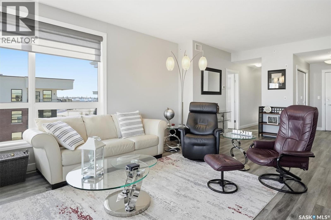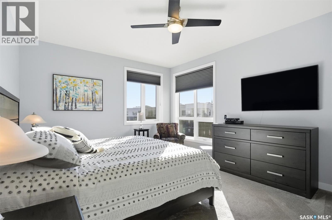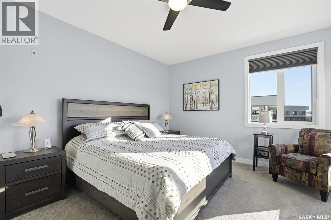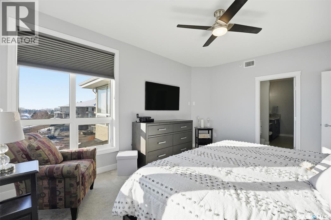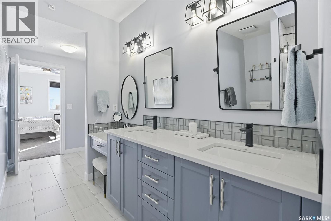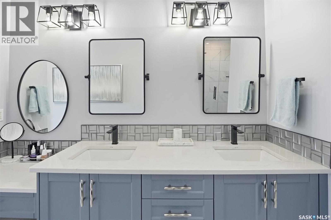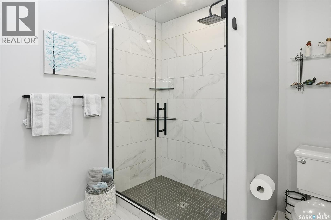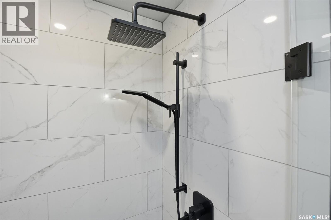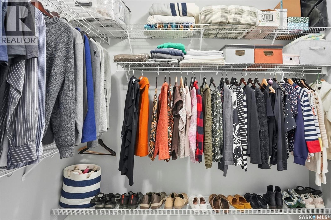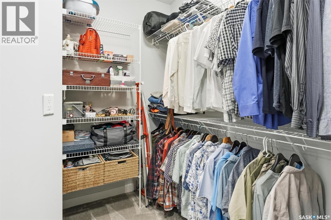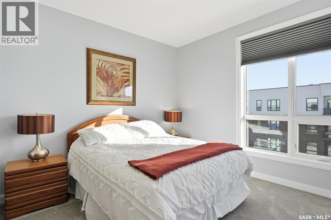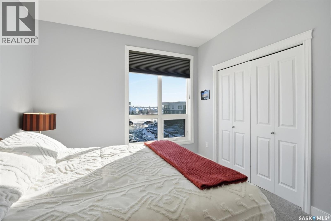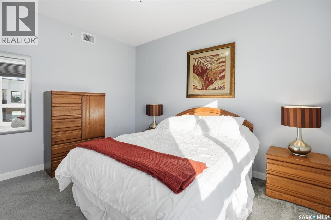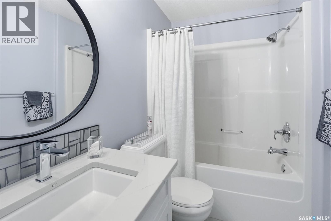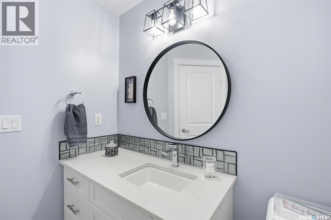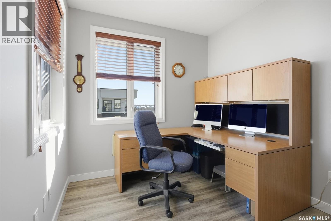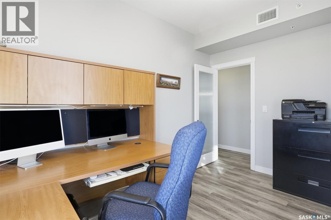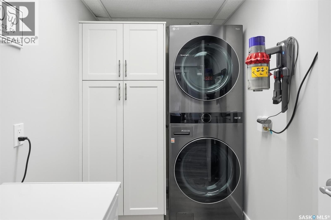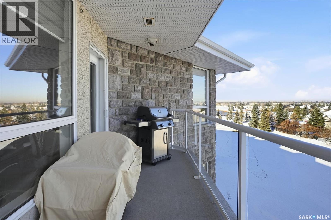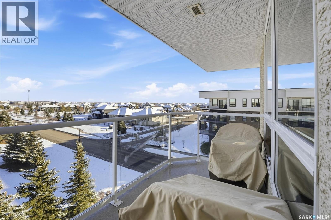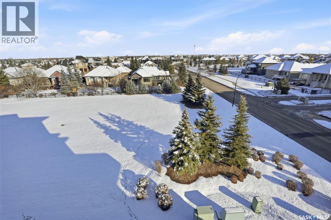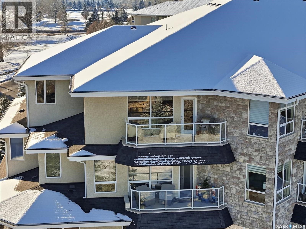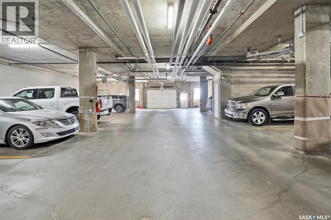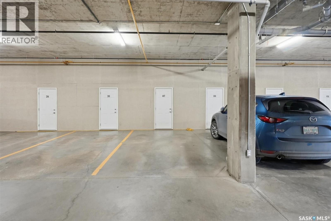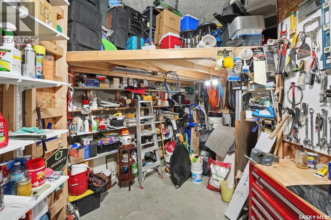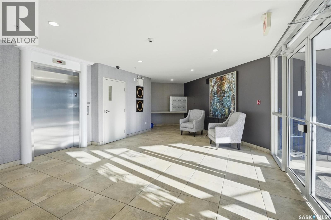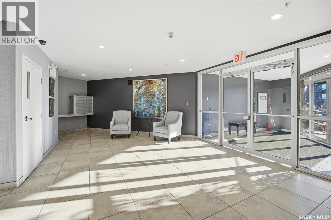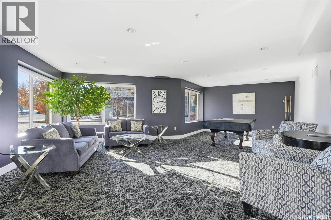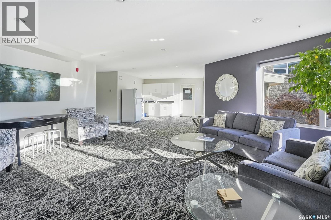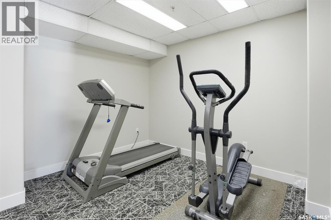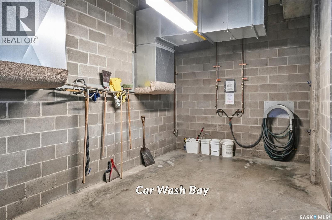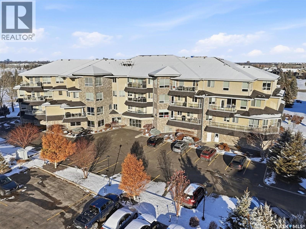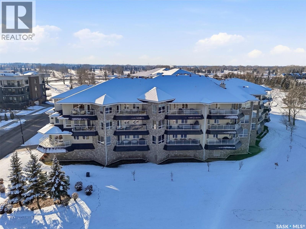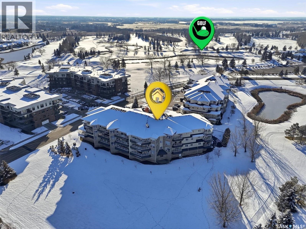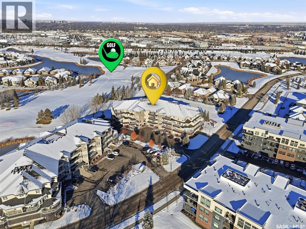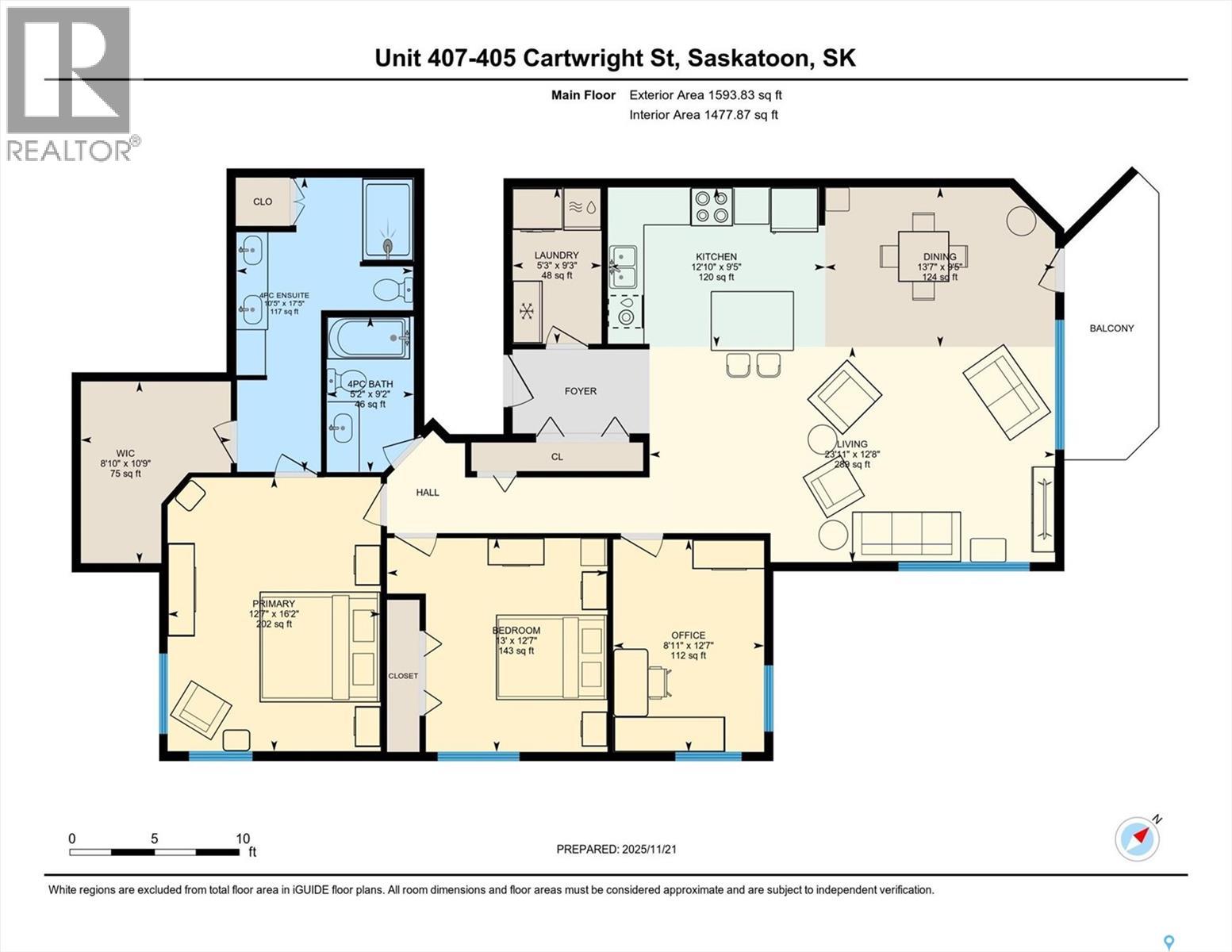407 405 Cartwright Street Saskatoon, Saskatchewan S7T 0C8
$649,900Maintenance,
$851.83 Monthly
Maintenance,
$851.83 MonthlyDiscover this beautifully upgraded top-floor corner unit in Woodbridge II, a premier luxury condo building in The Willows by Valentino Homes. Enjoy spectacular views of The Willows Golf Course and the surrounding community, enhanced by abundant natural light from the south, east, and west exposures. With 1,565sqft of living space, large windows, and 9-ft ceilings create a bright, open atmosphere throughout. The living room, dining area, kitchen, and den all feature upgraded luxury vinyl plank flooring and fresh paint. The stylish kitchen showcases refaced cabinets, quartz countertops and backsplash, a spacious island with a quartz waterfall feature, and stainless steel appliances—all seamlessly connected to the main living space. This unit includes two bedrooms plus a den, providing flexibility for work or guests. Both bathrooms are updated with ceramic tile flooring, new lighting, and quartz countertops. The primary suite stands out with upgraded built-in cabinetry, dual sinks with prep area, a full-sized shower, and a generous walk-in closet. Additional high-end upgrades include Hunter Douglas remote-controlled blinds—plus blackout blinds in the bedrooms—and a newer central air conditioning system. The laundry/storage room offers a newer washer and dryer and a custom cabinet with slide-out shelving. Step onto the deck to enjoy the views, complete with a natural gas BBQ hookup. Convenience continues with one underground parking stall, one surface stall, and an impressive two-level storage room offering nearly 100 sq. ft. of space. Pets are welcome with board approval. This exceptional unit delivers comfort, style, and an unbeatable location in one of Saskatoon’s most desirable communities. (id:51699)
Property Details
| MLS® Number | SK024441 |
| Property Type | Single Family |
| Neigbourhood | The Willows |
| Community Features | Pets Allowed With Restrictions |
| Features | Elevator, Wheelchair Access, Balcony |
Building
| Bathroom Total | 2 |
| Bedrooms Total | 2 |
| Amenities | Exercise Centre |
| Appliances | Washer, Refrigerator, Intercom, Dishwasher, Dryer, Microwave, Garburator, Window Coverings, Garage Door Opener Remote(s), Stove |
| Architectural Style | High Rise |
| Constructed Date | 2008 |
| Cooling Type | Central Air Conditioning |
| Heating Fuel | Natural Gas |
| Heating Type | Hot Water, In Floor Heating |
| Size Interior | 1565 Sqft |
| Type | Apartment |
Parking
| Surfaced | 1 |
| Other | |
| Parking Space(s) | 2 |
Land
| Acreage | No |
Rooms
| Level | Type | Length | Width | Dimensions |
|---|---|---|---|---|
| Main Level | Den | 8 ft ,9 in | 12 ft ,6 in | 8 ft ,9 in x 12 ft ,6 in |
| Main Level | 4pc Bathroom | 5 ft ,1 in | 9 ft ,1 in | 5 ft ,1 in x 9 ft ,1 in |
| Main Level | Foyer | 4 ft ,9 in | 8 ft | 4 ft ,9 in x 8 ft |
| Main Level | Kitchen | 10 ft ,8 in | 12 ft ,7 in | 10 ft ,8 in x 12 ft ,7 in |
| Main Level | Dining Room | 7 ft ,8 in | 13 ft | 7 ft ,8 in x 13 ft |
| Main Level | Living Room | 13 ft ,7 in | 18 ft ,2 in | 13 ft ,7 in x 18 ft ,2 in |
| Main Level | Laundry Room | 5 ft | 9 ft ,3 in | 5 ft x 9 ft ,3 in |
| Main Level | Primary Bedroom | 12 ft ,6 in | 16 ft | 12 ft ,6 in x 16 ft |
| Main Level | 4pc Ensuite Bath | 10 ft ,4 in | 17 ft ,4 in | 10 ft ,4 in x 17 ft ,4 in |
| Main Level | Storage | 8 ft ,10 in | 10 ft ,7 in | 8 ft ,10 in x 10 ft ,7 in |
| Main Level | Bedroom | 10 ft ,8 in | 12 ft ,6 in | 10 ft ,8 in x 12 ft ,6 in |
https://www.realtor.ca/real-estate/29126312/407-405-cartwright-street-saskatoon-the-willows
Interested?
Contact us for more information

