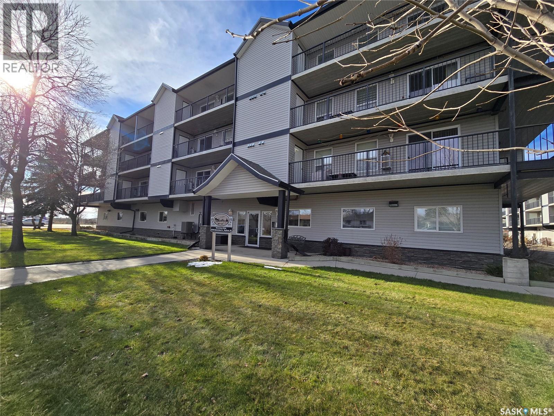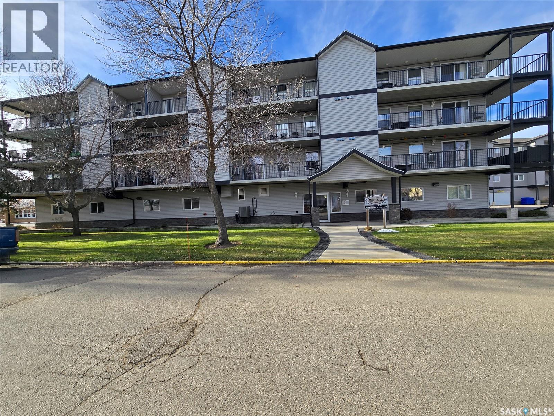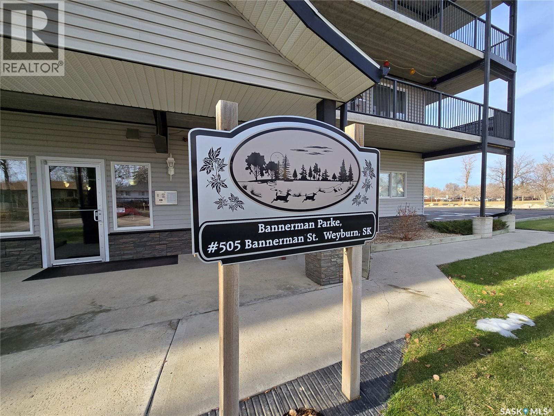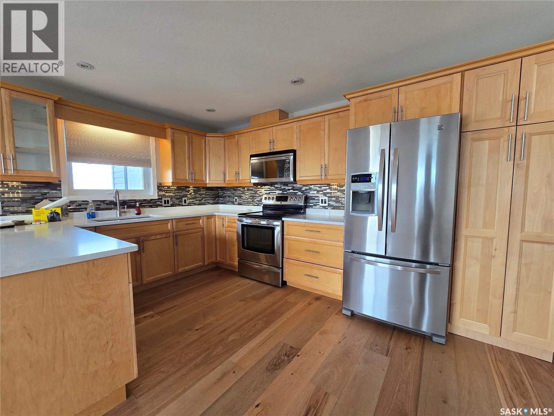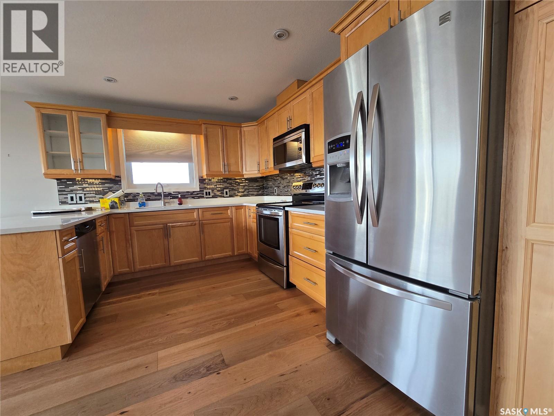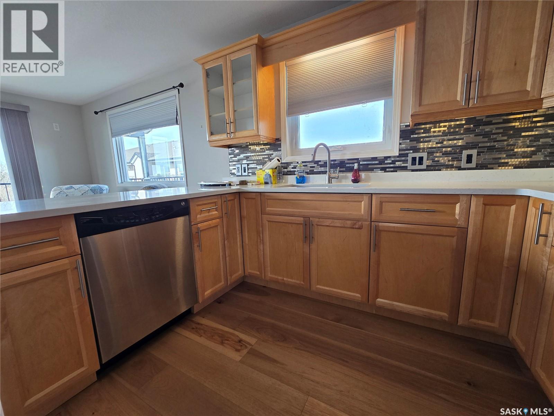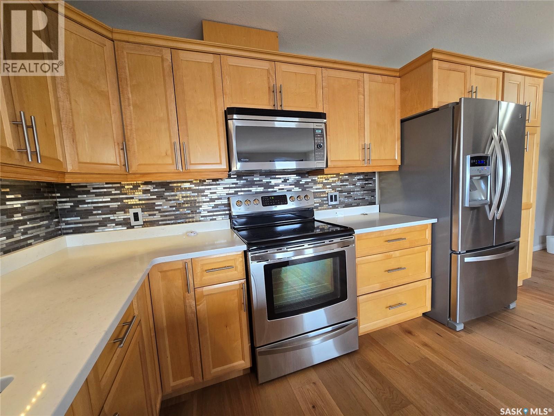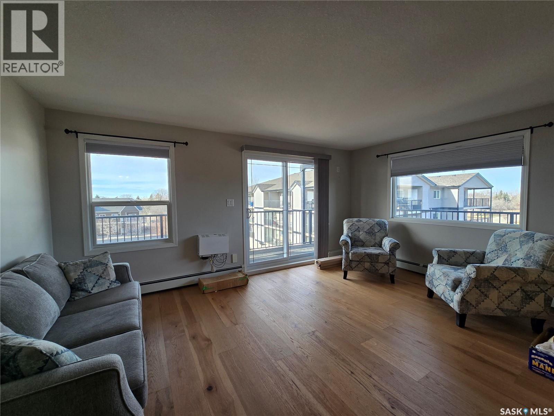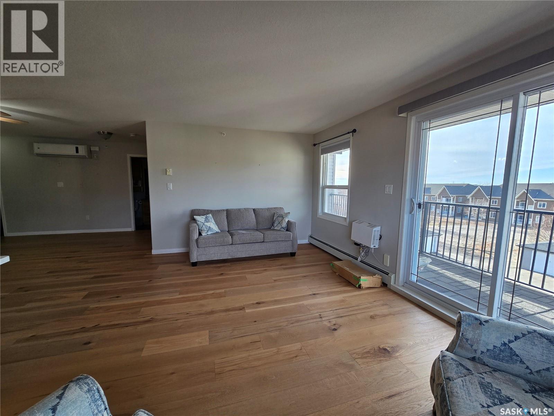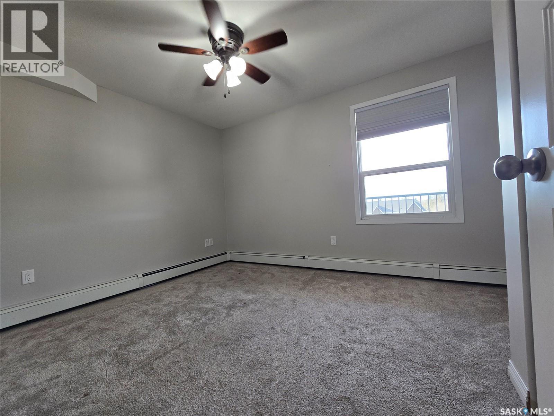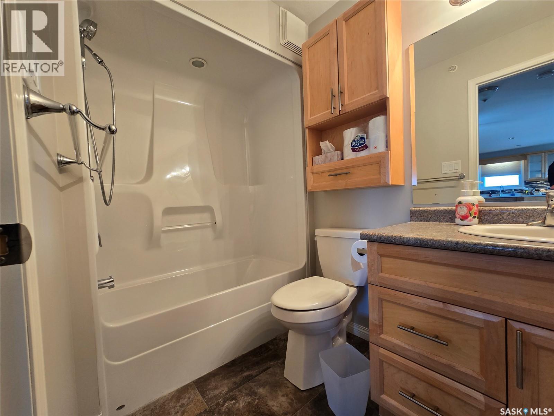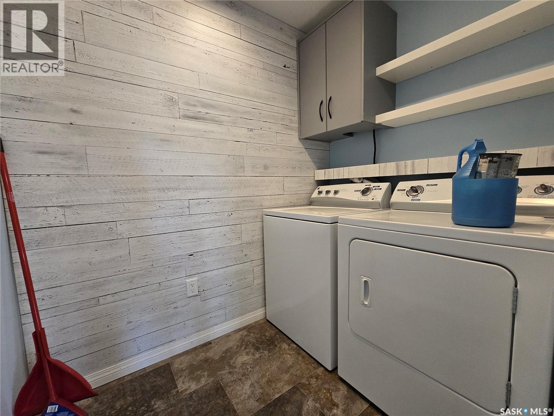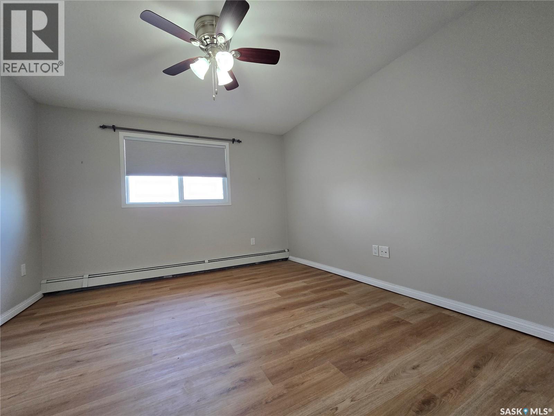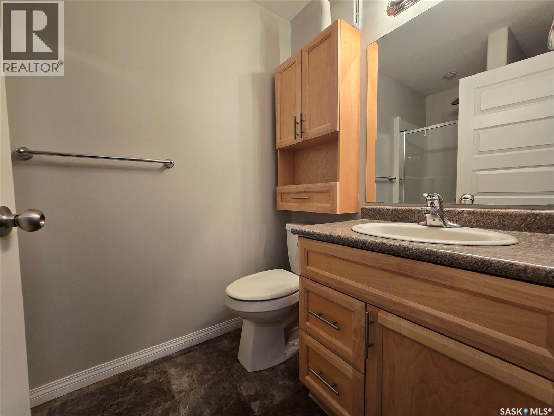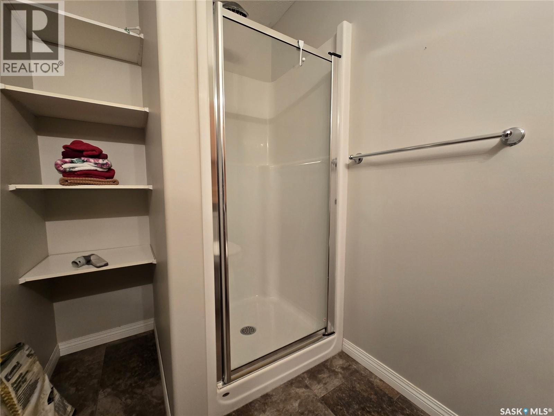407 505 Bannerman Street Weyburn, Saskatchewan S4H 1V5
$255,000Maintenance,
$475 Monthly
Maintenance,
$475 MonthlyWelcome to Bannerman Park Estates, this is a corner unit on the 4th floor giving a wide expanse of views and a wrap around balcony. The main living area is an open floor plan with tons of natural light, and upgraded hardwood flooring throughout. The kitchen offers plenty of counter and cabinet space and nice appliances. The master bedroom is large, with lots of storage, and a three piece en-suite. There is a second bedroom , a full bath, and a laundry room completing the living space. Bannerman Park Estates offers a well cared for building, with heated parking , and plenty of fellowship. If you're looking for that perfect condo unit in the perfect location, this one is for you. (id:51699)
Property Details
| MLS® Number | SK024069 |
| Property Type | Single Family |
| Community Features | Pets Not Allowed |
| Features | Elevator, Wheelchair Access, Balcony |
Building
| Bathroom Total | 3 |
| Bedrooms Total | 2 |
| Amenities | Exercise Centre |
| Appliances | Washer, Refrigerator, Dishwasher, Dryer, Microwave, Window Coverings, Garage Door Opener Remote(s), Stove |
| Architectural Style | High Rise |
| Constructed Date | 2012 |
| Cooling Type | Wall Unit |
| Heating Type | Hot Water |
| Size Interior | 1123 Sqft |
| Type | Apartment |
Parking
| Underground | 1 |
| Parking Space(s) | 1 |
Land
| Acreage | No |
| Landscape Features | Lawn |
Rooms
| Level | Type | Length | Width | Dimensions |
|---|---|---|---|---|
| Main Level | Laundry Room | 7'1 x 5'2 | ||
| Main Level | Bedroom | 12'11 x 11'6 | ||
| Main Level | 3pc Bathroom | 5 ft | Measurements not available x 5 ft | |
| Main Level | Foyer | 8 ft | 8 ft x Measurements not available | |
| Main Level | Kitchen | 13'7 x 10'6 | ||
| Main Level | Dining Room | 11 ft | 11 ft | 11 ft x 11 ft |
| Main Level | Bedroom | 13'3 x 10'3 | ||
| Main Level | 4pc Bathroom | 5 ft | Measurements not available x 5 ft |
https://www.realtor.ca/real-estate/29104183/407-505-bannerman-street-weyburn
Interested?
Contact us for more information

