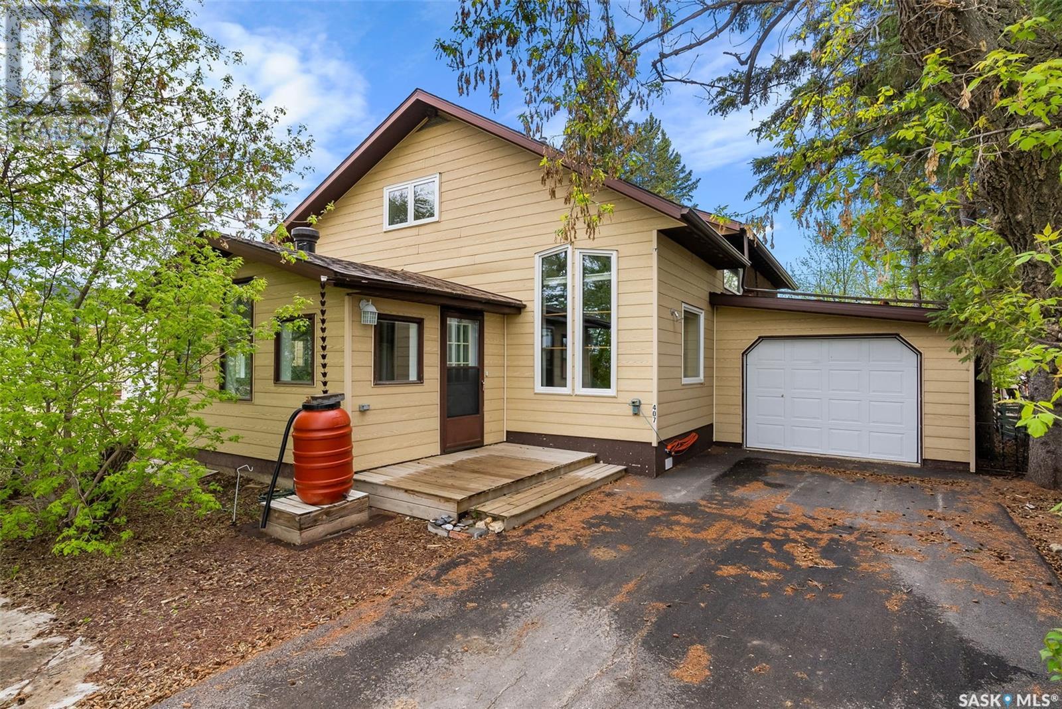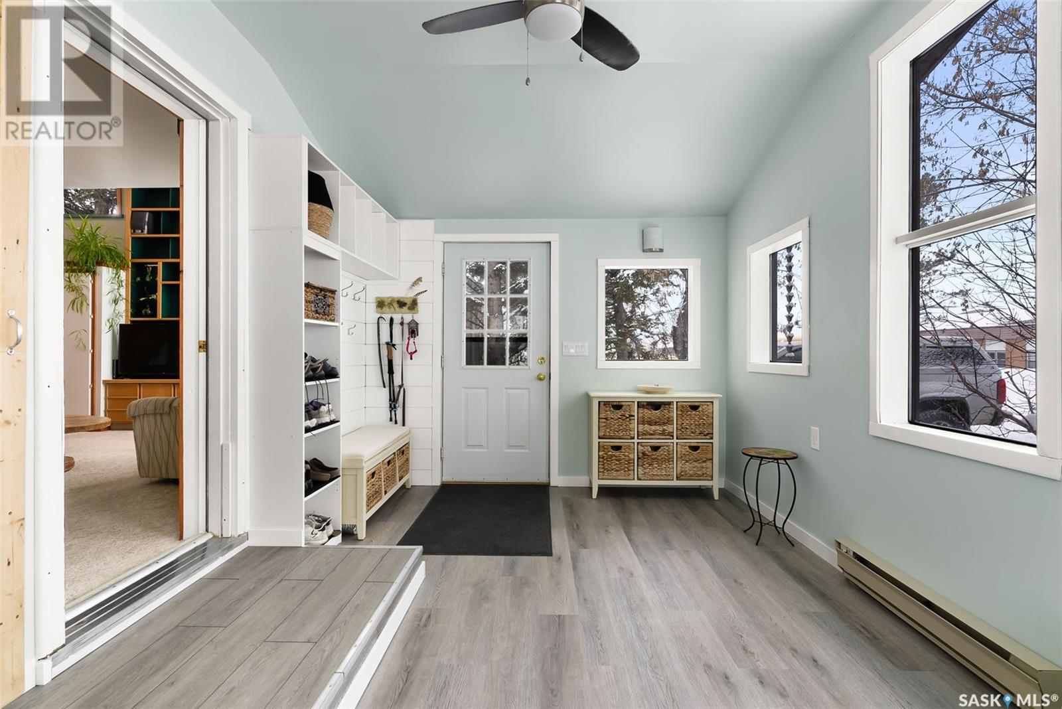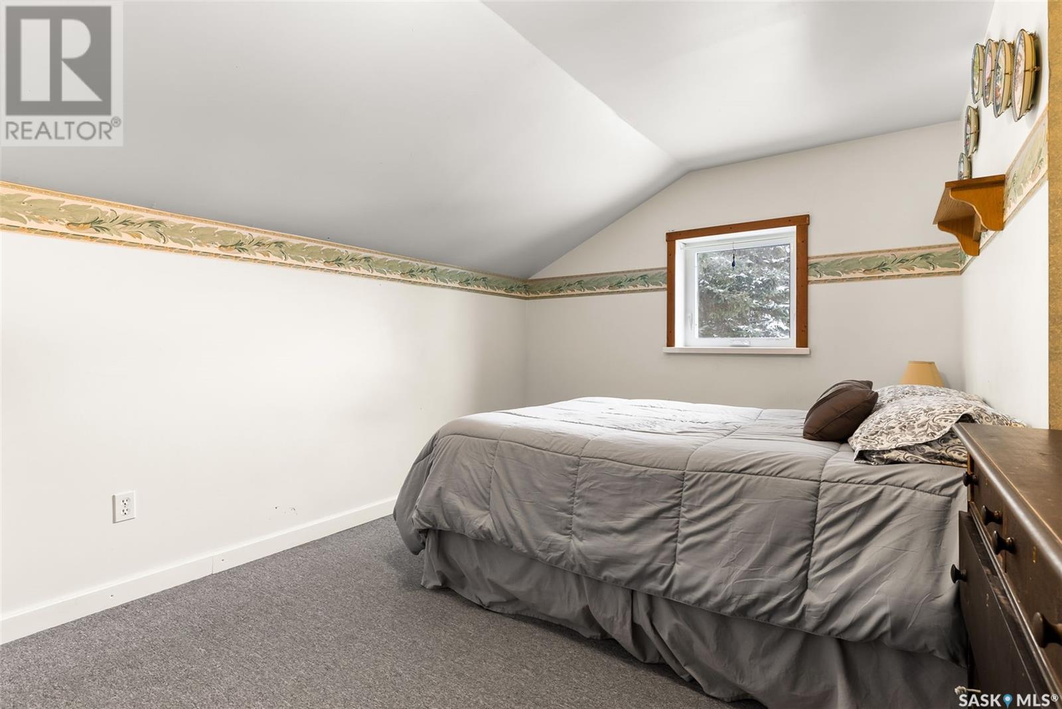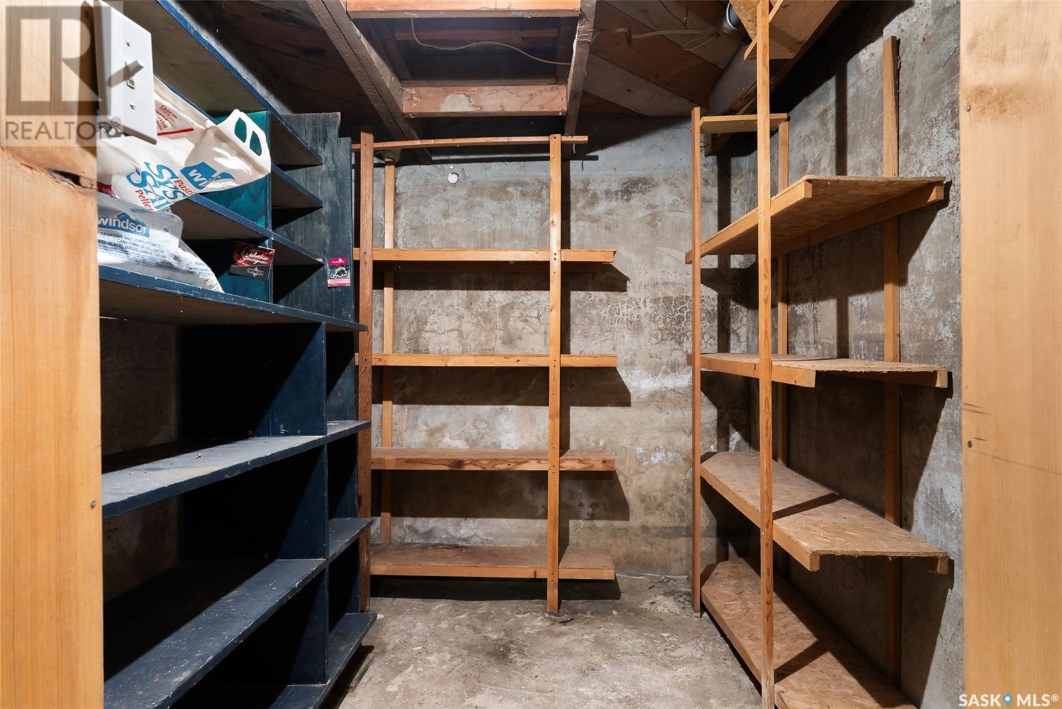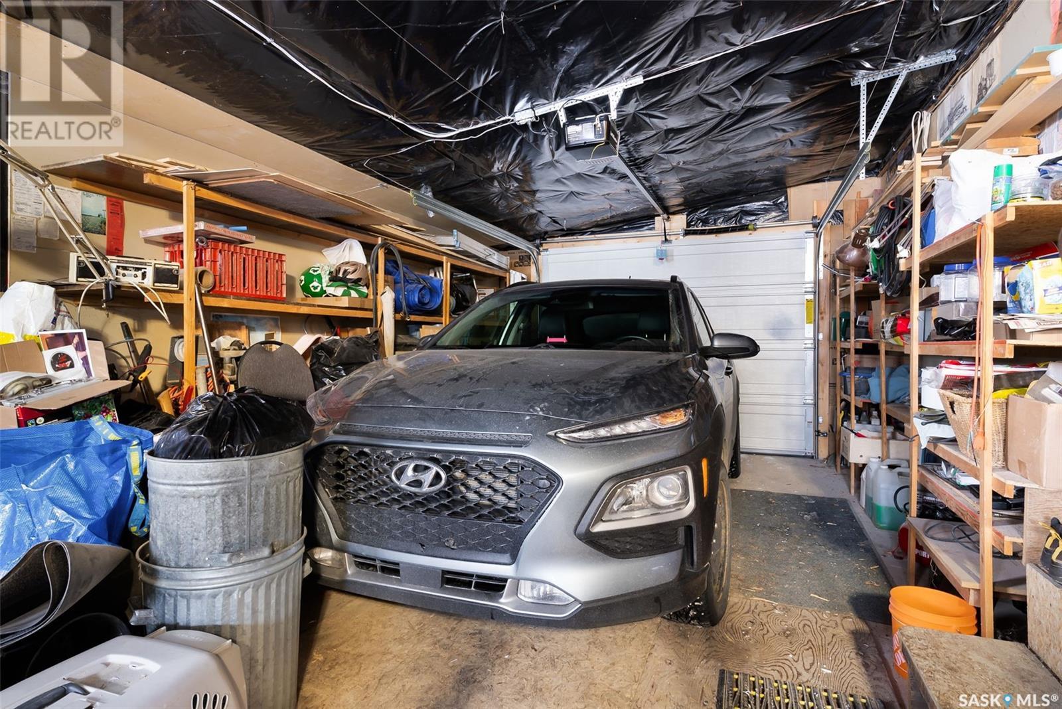3 Bedroom
2 Bathroom
2324 sqft
Fireplace
Central Air Conditioning
Forced Air
Lawn
$209,900
Big. Beautiful. Affordable! Here awaits an extremely well-cared-for home in the charming community of Cupar! This over 2300 sqft home is ready for its new owners. As you enter, you'll love the large updated foyer's aesthetics, white bench/lockers, new LVP flooring & barn door. The living room will WOW you with its built-in bookshelves, tall cathedral ceilings & tons of natural light. The kitchen is an entertainer's dream with the massive eat-up island equipped with storage all around & bonus counter space. The white cabinets & tile backsplash offer a timeless look with an open-concept dining area & beautiful wood stove nearby, creating a cozy atmosphere. You'll find a convenient half-bath adjacent to the large laundry room that wraps around the front foyer. Heading upstairs, you'll notice that all three bedrooms are huge in size, offering plenty of room for a growing family and a 4-pc bathroom. The back of the home offers an enclosed porch area perfect for morning coffees or evening reading. The single attached garage has direct access to the home & has a workshop space in the back. Other notable updates include the newly landscaped backyard with added alley parking space & shed (2023), remediated for radon (2022), new garage door/opener (2022), new central AC (2022), driveway paved (2021), new windows (2009), new furnace (2009), sewer & water lines replaced. This home is extremely well built with double-wall construction & well insulated with R32 walls & R40 roof. Ideally located near the School & the town's amenities, this is the home you've been waiting for! Book your private showing today. (id:51699)
Property Details
|
MLS® Number
|
SK961505 |
|
Property Type
|
Single Family |
|
Features
|
Treed, Rectangular, Paved Driveway, Sump Pump |
|
Structure
|
Deck, Patio(s) |
Building
|
Bathroom Total
|
2 |
|
Bedrooms Total
|
3 |
|
Appliances
|
Refrigerator, Dishwasher, Microwave, Freezer, Window Coverings, Garage Door Opener Remote(s), Hood Fan, Central Vacuum - Roughed In, Storage Shed, Stove |
|
Basement Development
|
Not Applicable |
|
Basement Type
|
Partial, Crawl Space (not Applicable) |
|
Constructed Date
|
1953 |
|
Cooling Type
|
Central Air Conditioning |
|
Fireplace Fuel
|
Wood |
|
Fireplace Present
|
Yes |
|
Fireplace Type
|
Conventional |
|
Heating Fuel
|
Natural Gas |
|
Heating Type
|
Forced Air |
|
Stories Total
|
2 |
|
Size Interior
|
2324 Sqft |
|
Type
|
House |
Parking
|
Attached Garage
|
|
|
Parking Space(s)
|
3 |
Land
|
Acreage
|
No |
|
Fence Type
|
Partially Fenced |
|
Landscape Features
|
Lawn |
|
Size Irregular
|
0.14 |
|
Size Total
|
0.14 Ac |
|
Size Total Text
|
0.14 Ac |
Rooms
| Level |
Type |
Length |
Width |
Dimensions |
|
Second Level |
Primary Bedroom |
|
|
16'7 x 14'7 |
|
Second Level |
Bedroom |
|
|
12'4 x 10'9 |
|
Second Level |
Bedroom |
|
|
14'7 x 12'3 |
|
Second Level |
4pc Bathroom |
|
|
- x - |
|
Main Level |
Foyer |
|
|
15'1 x 9'11 |
|
Main Level |
Living Room |
|
|
17'6 x 14'10 |
|
Main Level |
Kitchen/dining Room |
|
|
23'1 x 17'9 |
|
Main Level |
2pc Bathroom |
|
|
- x - |
|
Main Level |
Laundry Room |
|
|
17'6 x 8'3 |
https://www.realtor.ca/real-estate/26605741/407-lansdowne-street-e-cupar

