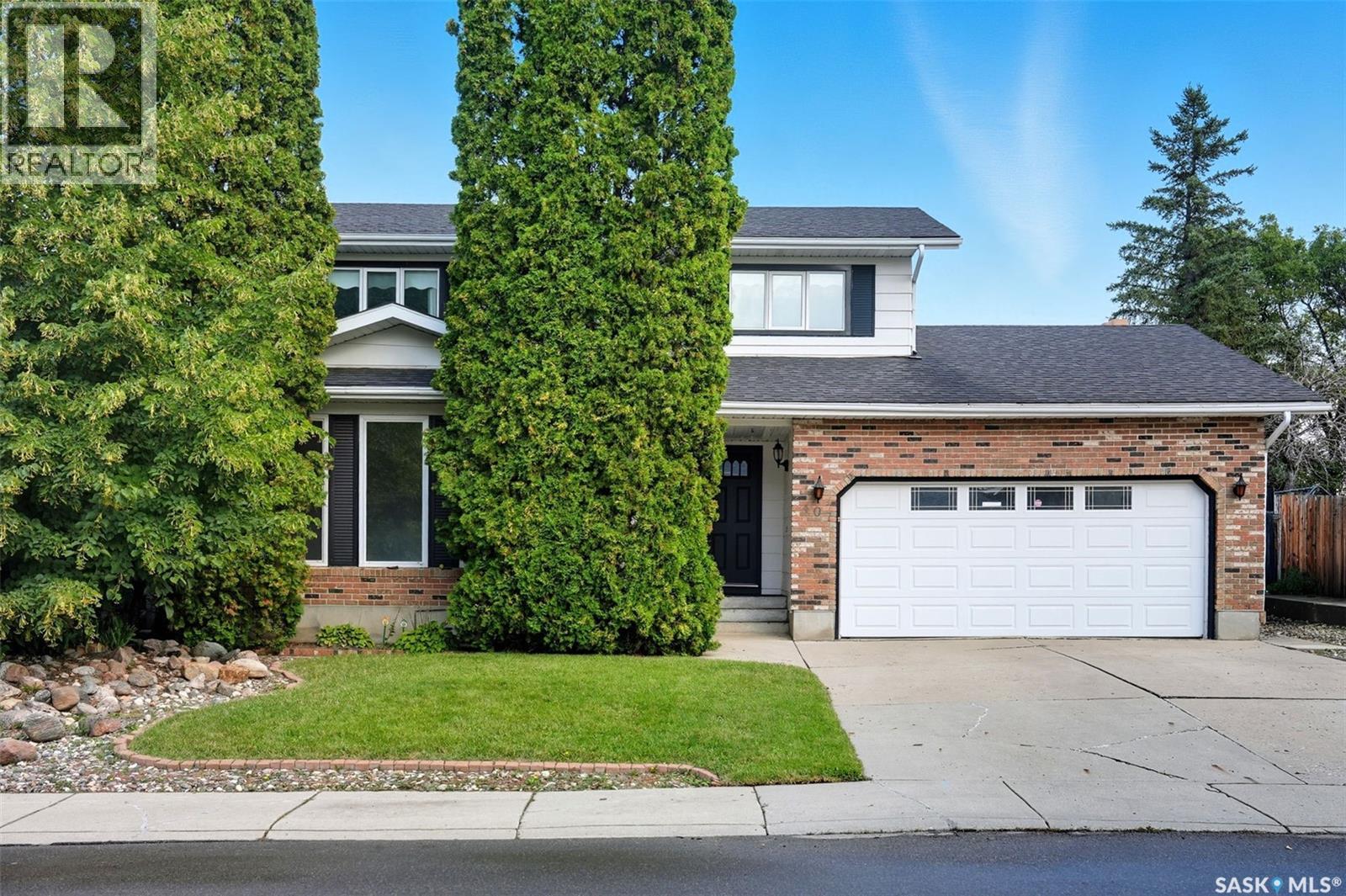407 Penryn Court Saskatoon, Saskatchewan S7H 5G8
$579,900
Classic and spacious, this 2 storey in the heart of Wildwood is perfect for any large family looking for a home with enough room for everyone! The main floor offers a separate formal living room with hardwood flooring and views over the quiet cul-de-sac, a formal dining room for hosting family gatherings, oak kitchen with granite countertops and eating area, as well as a sunken family room with a fireplace and brick surround. A laundry room and guest powder bath complete the main floor. Upstairs you'll find 4 bedrooms and 2 baths, including the primary bedroom with mirrored closets and 3pc ensuite! The basement is fully finished with a family room and rec room, 5th bedroom and 3pc bath, as well as tons of storage! Outside you'll enjoy the tiered deck off the family room, and the large backyard with plenty of room for relaxing, entertaining, playing or gardening! Double attached garage with direct entry, shed and all appliances are included! Located a quick walk away from schools and Wildwood Park, with Lakewood Civic Centre, Centre Mall and Circle Drive all close-by. This is a great opportunity to get into this desireable neighbourhood, so get in touch with your favourite realtor to book your showing! (id:51699)
Open House
This property has open houses!
5:00 pm
Ends at:6:30 pm
Property Details
| MLS® Number | SK018403 |
| Property Type | Single Family |
| Neigbourhood | Wildwood |
| Features | Treed |
| Structure | Patio(s) |
Building
| Bathroom Total | 4 |
| Bedrooms Total | 5 |
| Appliances | Washer, Refrigerator, Dishwasher, Dryer, Window Coverings, Garage Door Opener Remote(s), Stove |
| Architectural Style | 2 Level |
| Basement Development | Finished |
| Basement Type | Full (finished) |
| Constructed Date | 1978 |
| Heating Type | Hot Water |
| Stories Total | 2 |
| Size Interior | 1971 Sqft |
| Type | House |
Parking
| Attached Garage | |
| Parking Space(s) | 5 |
Land
| Acreage | No |
| Fence Type | Fence |
| Landscape Features | Lawn |
| Size Irregular | 7500.00 |
| Size Total | 7500 Sqft |
| Size Total Text | 7500 Sqft |
Rooms
| Level | Type | Length | Width | Dimensions |
|---|---|---|---|---|
| Second Level | Bedroom | 11 ft ,9 in | 9 ft | 11 ft ,9 in x 9 ft |
| Second Level | Bedroom | 10 ft ,6 in | 8 ft ,7 in | 10 ft ,6 in x 8 ft ,7 in |
| Second Level | 4pc Bathroom | Measurements not available | ||
| Second Level | Bedroom | 10 ft ,7 in | 9 ft ,11 in | 10 ft ,7 in x 9 ft ,11 in |
| Second Level | Primary Bedroom | 13 ft ,4 in | 14 ft ,3 in | 13 ft ,4 in x 14 ft ,3 in |
| Second Level | 3pc Bathroom | Measurements not available | ||
| Basement | Family Room | 11 ft | 15 ft ,10 in | 11 ft x 15 ft ,10 in |
| Basement | Other | 11 ft ,6 in | 13 ft ,3 in | 11 ft ,6 in x 13 ft ,3 in |
| Basement | Bedroom | 10 ft ,5 in | 8 ft ,3 in | 10 ft ,5 in x 8 ft ,3 in |
| Basement | 3pc Bathroom | Measurements not available | ||
| Basement | Storage | 10 ft ,7 in | 19 ft | 10 ft ,7 in x 19 ft |
| Main Level | Living Room | 12 ft ,10 in | 17 ft ,3 in | 12 ft ,10 in x 17 ft ,3 in |
| Main Level | Dining Room | 12 ft ,1 in | 11 ft ,11 in | 12 ft ,1 in x 11 ft ,11 in |
| Main Level | Kitchen | 10 ft ,2 in | 11 ft ,4 in | 10 ft ,2 in x 11 ft ,4 in |
| Main Level | Dining Nook | 9 ft ,8 in | 7 ft ,9 in | 9 ft ,8 in x 7 ft ,9 in |
| Main Level | Family Room | 11 ft ,5 in | 17 ft ,7 in | 11 ft ,5 in x 17 ft ,7 in |
| Main Level | 2pc Bathroom | Measurements not available | ||
| Main Level | Laundry Room | 6 ft ,5 in | 5 ft ,7 in | 6 ft ,5 in x 5 ft ,7 in |
https://www.realtor.ca/real-estate/28868962/407-penryn-court-saskatoon-wildwood
Interested?
Contact us for more information















































