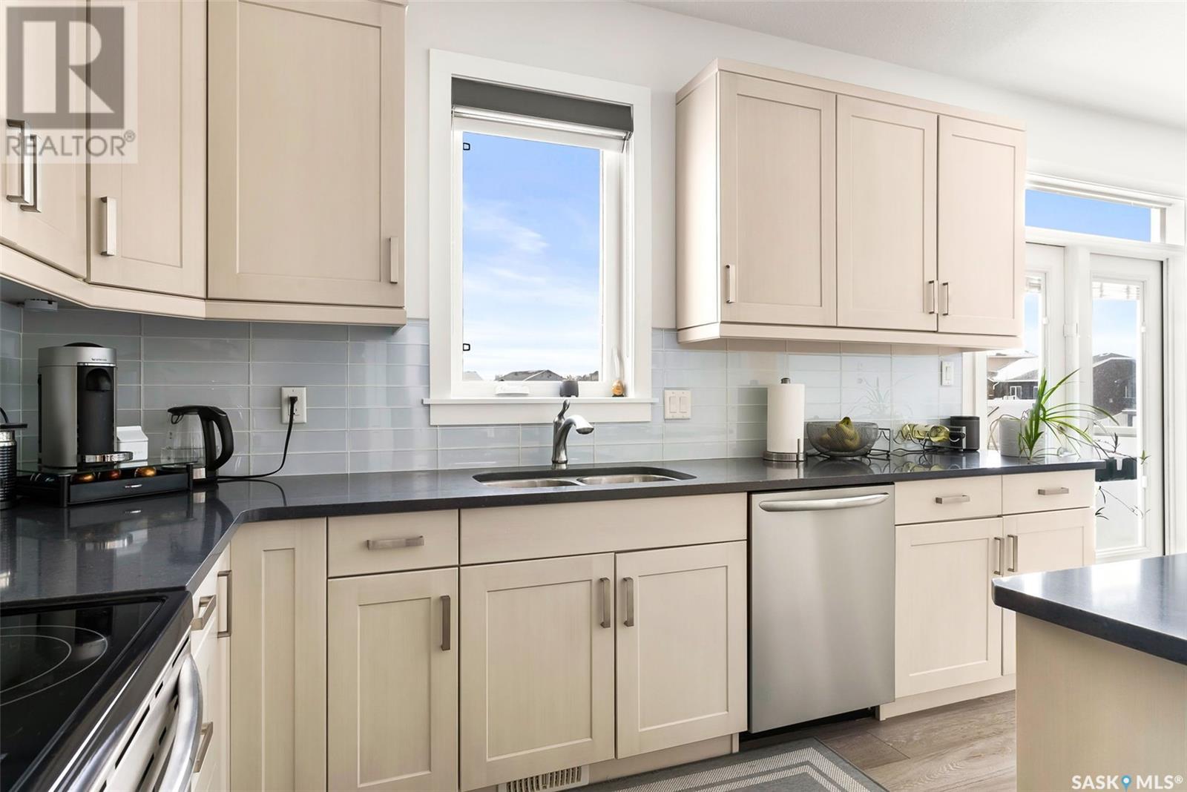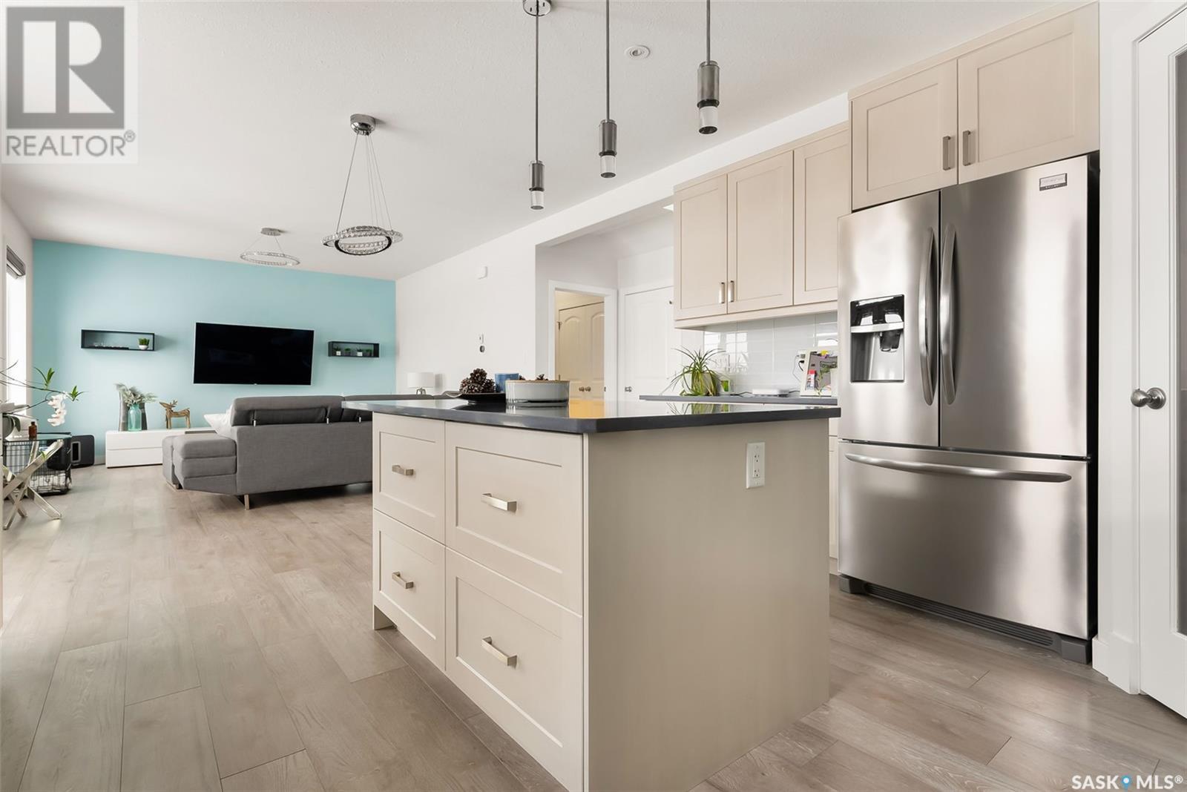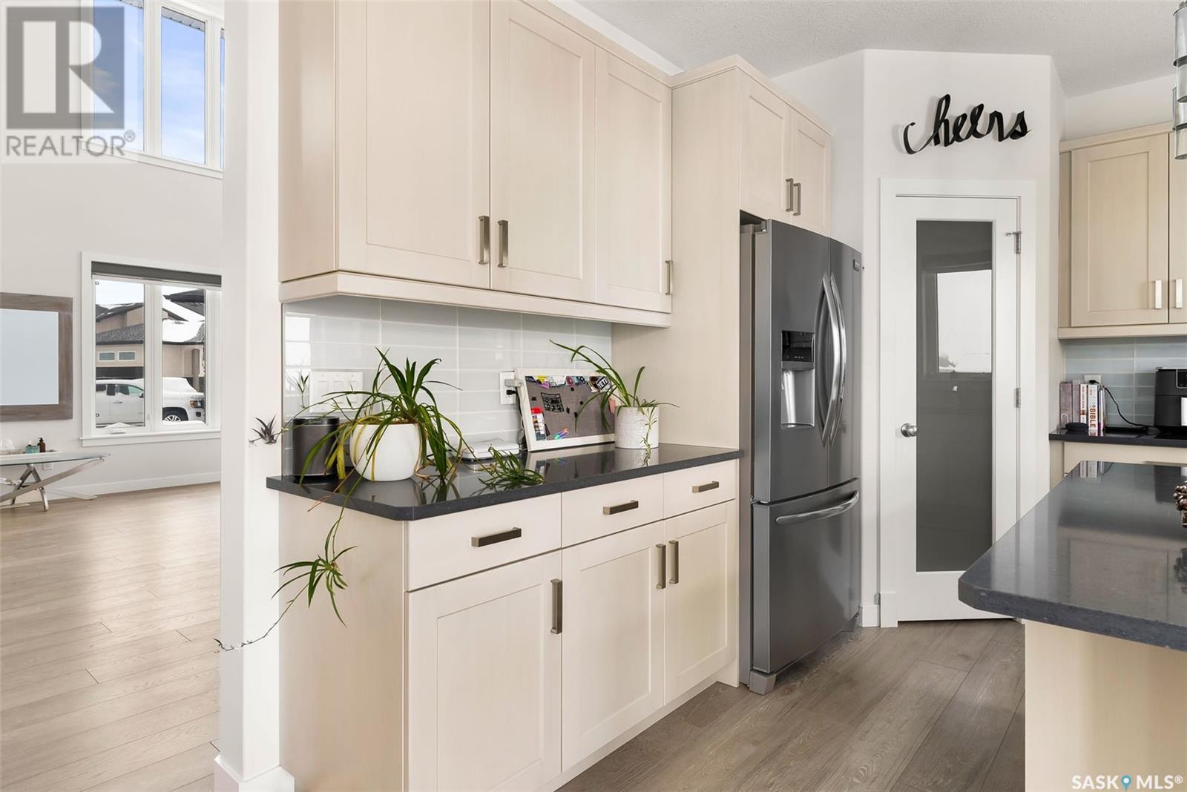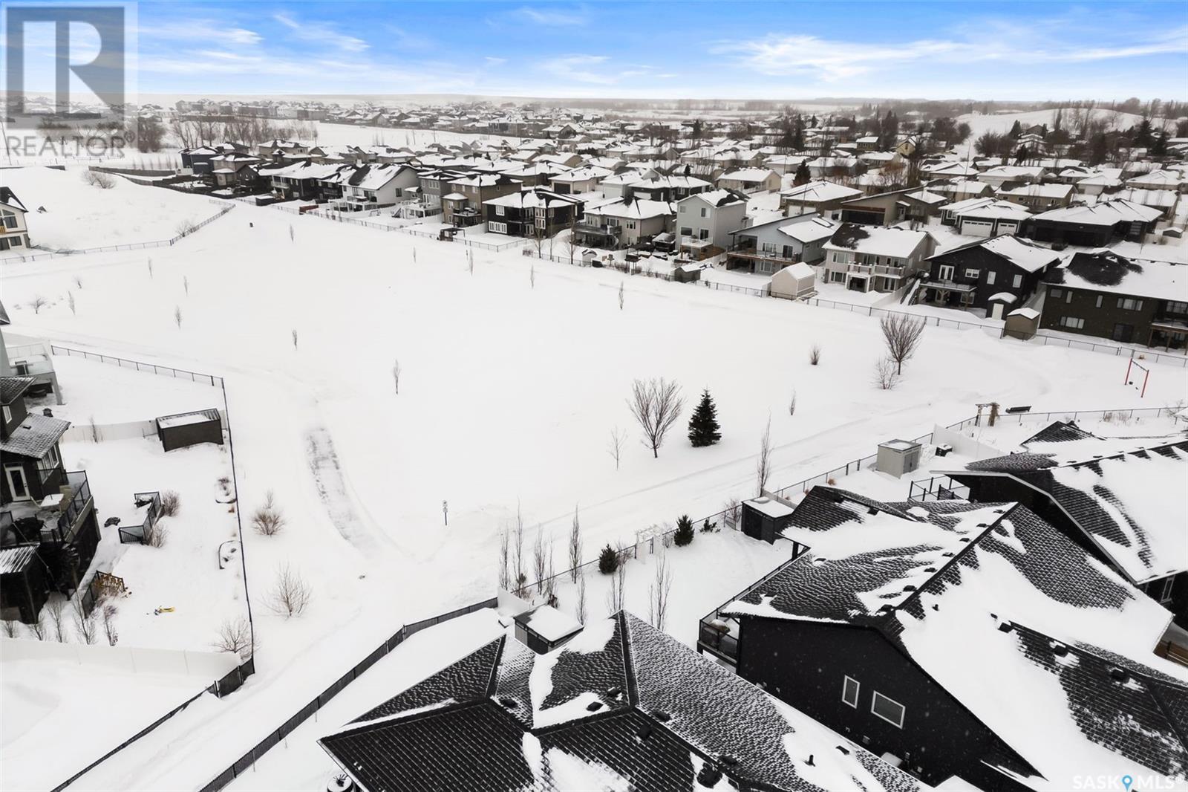3 Bedroom
3 Bathroom
1852 sqft
2 Level
Central Air Conditioning, Air Exchanger
Forced Air
$665,000
Welcome to 407 Plains Court! Nestled in the charming community of Pilot Butte, this beautifully designed 2016 built 2-storey home offers modern luxury and ultimate comfort. With 3 spacious bedrooms & 3 bathrooms including the large primary bedroom with 5 piece ensuite bathroom. The partially finished basement is framed out with a rec room, 4th bedroom & roughed in bathroom, perfect to put your own personal touch on! The main floor features an open-concept layout with 18 foot ceilings in the living room. Complete with a bright living area and floor to ceiling windows (triple pane throughout), allowing natural light to pour in and offering breathtaking views of the lush greenspace behind the property. The well-appointed kitchen comes complete with high-end stainless steel appliances, ample cabinetry, a walk in pantry and a large island for entertaining. Step outside the walkout basement & enjoy relaxing evenings in your own 6 person hot tub, placed on a beautiful stamped concrete pad/ patio. The triple car garage (33x23) provides plenty of space for vehicles, storage, or a workshop, making it ideal for any lifestyle. Contact your real estate professional for more information. (id:51699)
Property Details
|
MLS® Number
|
SK993339 |
|
Property Type
|
Single Family |
|
Features
|
Cul-de-sac, Corner Site, Irregular Lot Size, Balcony, Sump Pump |
|
Structure
|
Deck |
Building
|
Bathroom Total
|
3 |
|
Bedrooms Total
|
3 |
|
Appliances
|
Washer, Refrigerator, Dryer, Microwave, Garage Door Opener Remote(s), Stove |
|
Architectural Style
|
2 Level |
|
Constructed Date
|
2016 |
|
Cooling Type
|
Central Air Conditioning, Air Exchanger |
|
Heating Type
|
Forced Air |
|
Stories Total
|
2 |
|
Size Interior
|
1852 Sqft |
|
Type
|
House |
Parking
|
Attached Garage
|
|
|
Parking Space(s)
|
6 |
Land
|
Acreage
|
No |
|
Fence Type
|
Fence |
|
Size Irregular
|
8503.00 |
|
Size Total
|
8503 Sqft |
|
Size Total Text
|
8503 Sqft |
Rooms
| Level |
Type |
Length |
Width |
Dimensions |
|
Second Level |
Laundry Room |
|
|
7'9" x 5'5" |
|
Second Level |
Primary Bedroom |
|
|
14'3" x 14' |
|
Second Level |
5pc Ensuite Bath |
|
|
x x x |
|
Second Level |
Bedroom |
|
|
11'7" x 9'11" |
|
Second Level |
Bedroom |
|
|
10'11" x 8'11" |
|
Second Level |
4pc Bathroom |
|
|
x x x |
|
Main Level |
Kitchen/dining Room |
|
|
18'5" x 14'3" |
|
Main Level |
Living Room |
|
|
15'6" x 14'4" |
|
Main Level |
Family Room |
|
|
20'1" x 15'11" |
|
Main Level |
2pc Bathroom |
|
|
x x x |
https://www.realtor.ca/real-estate/27835217/407-plains-court-pilot-butte








































