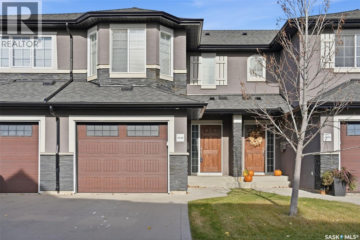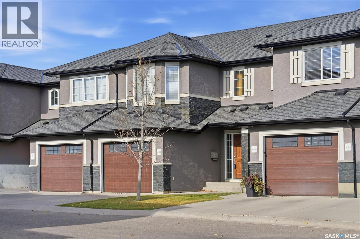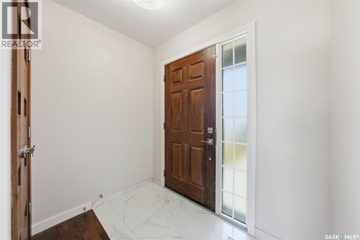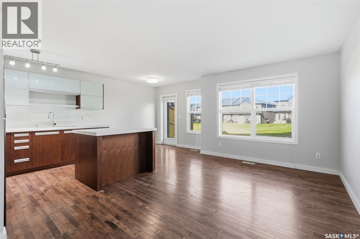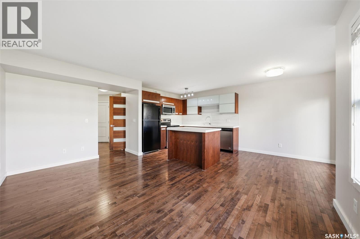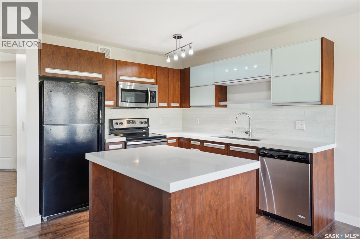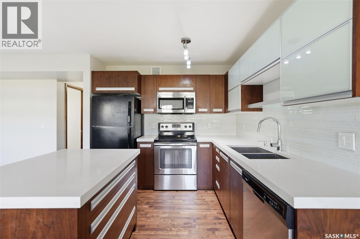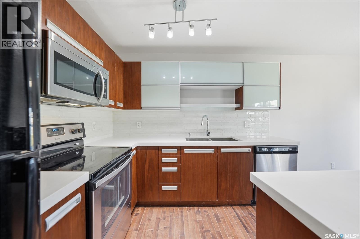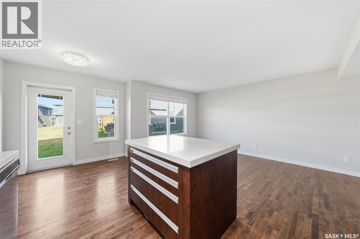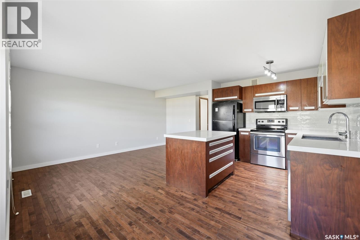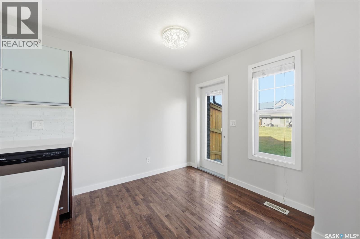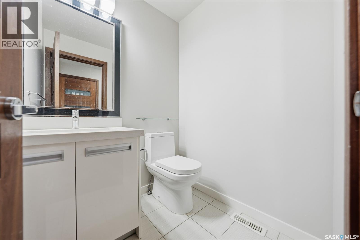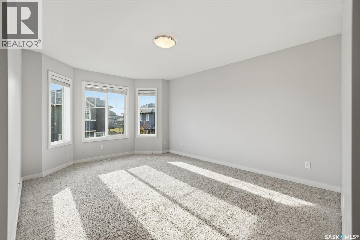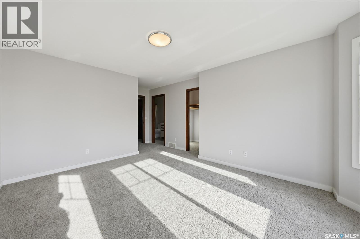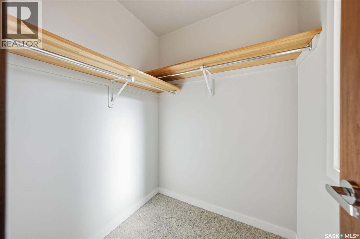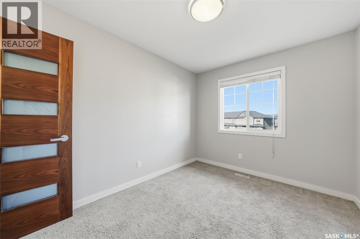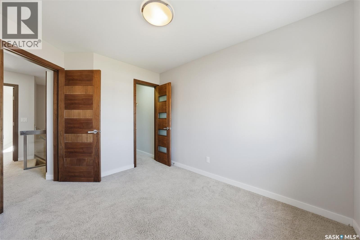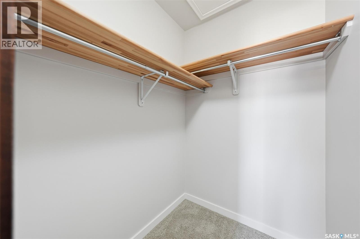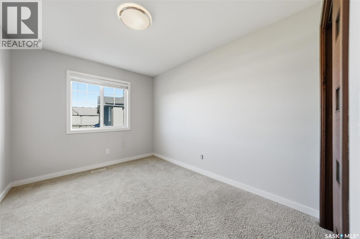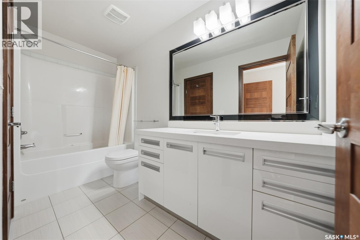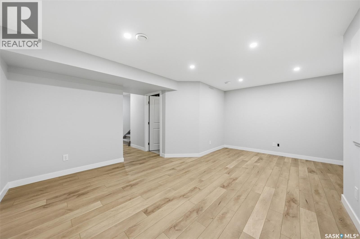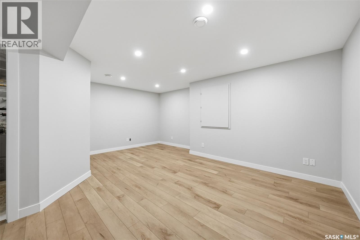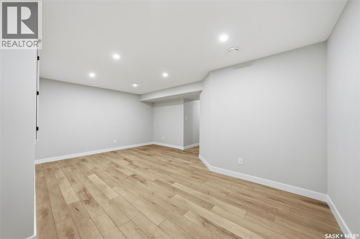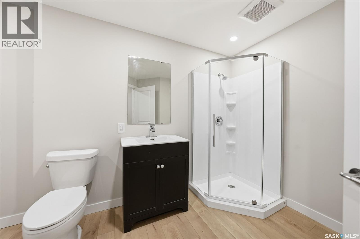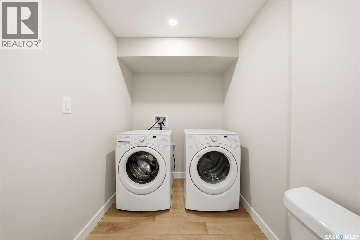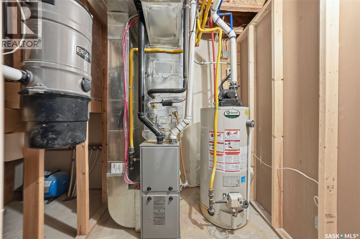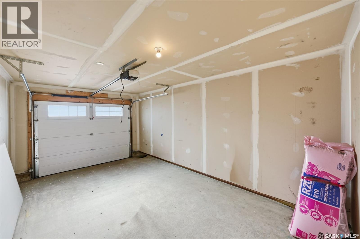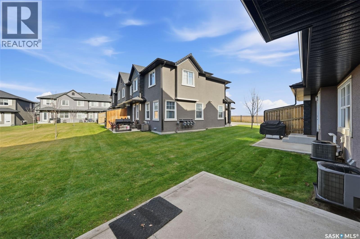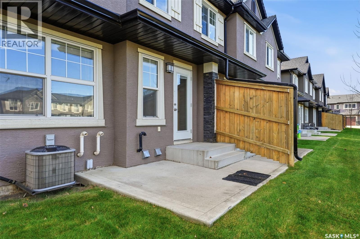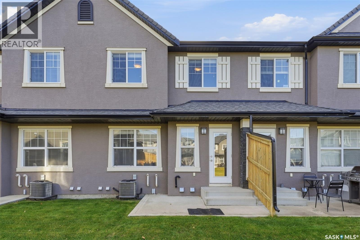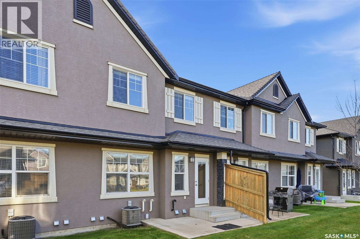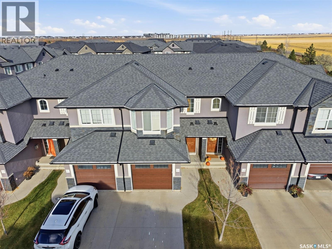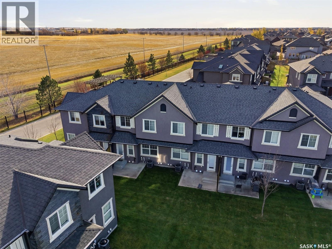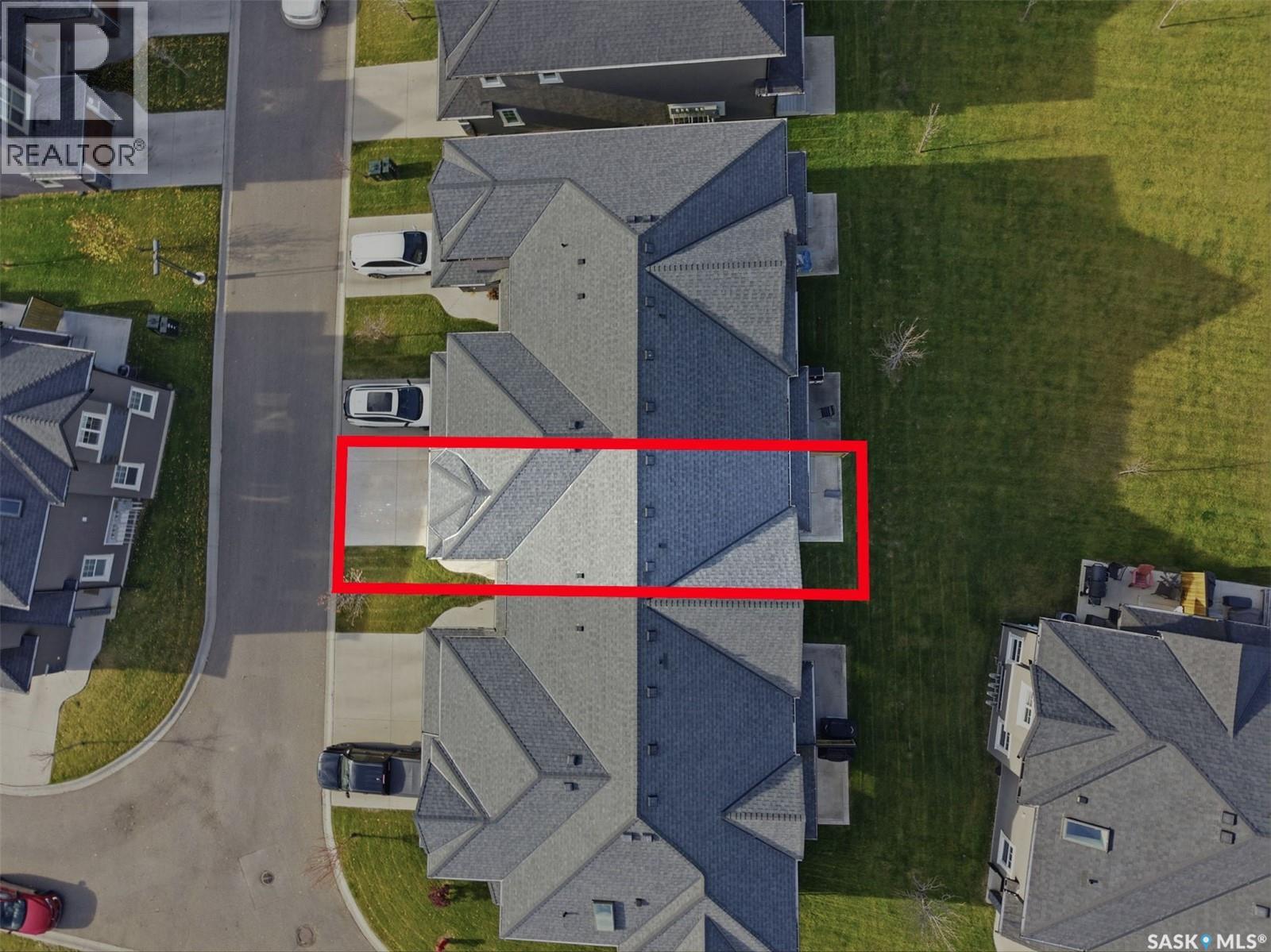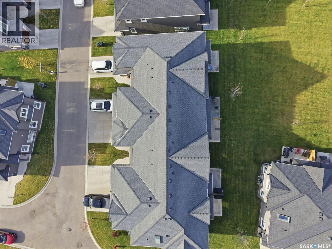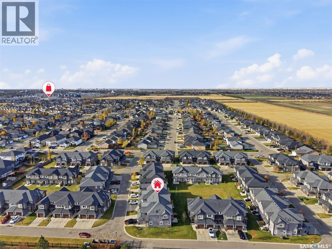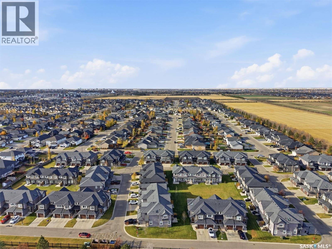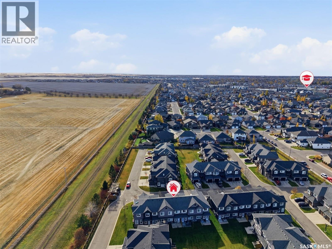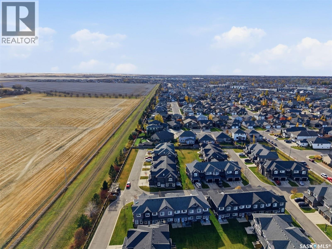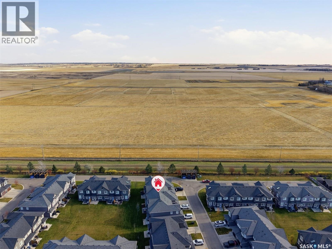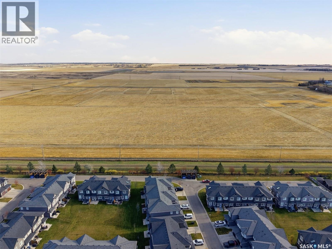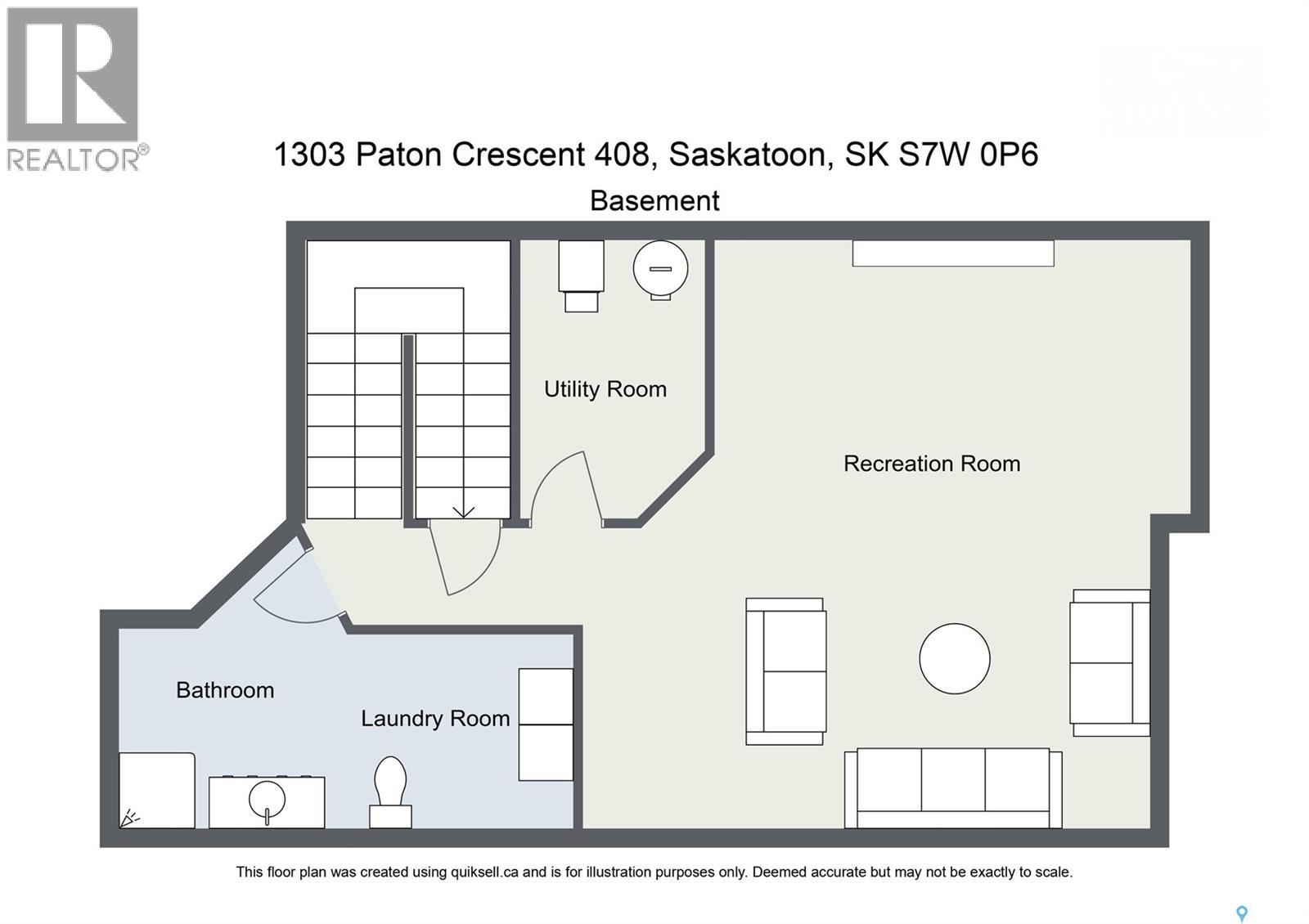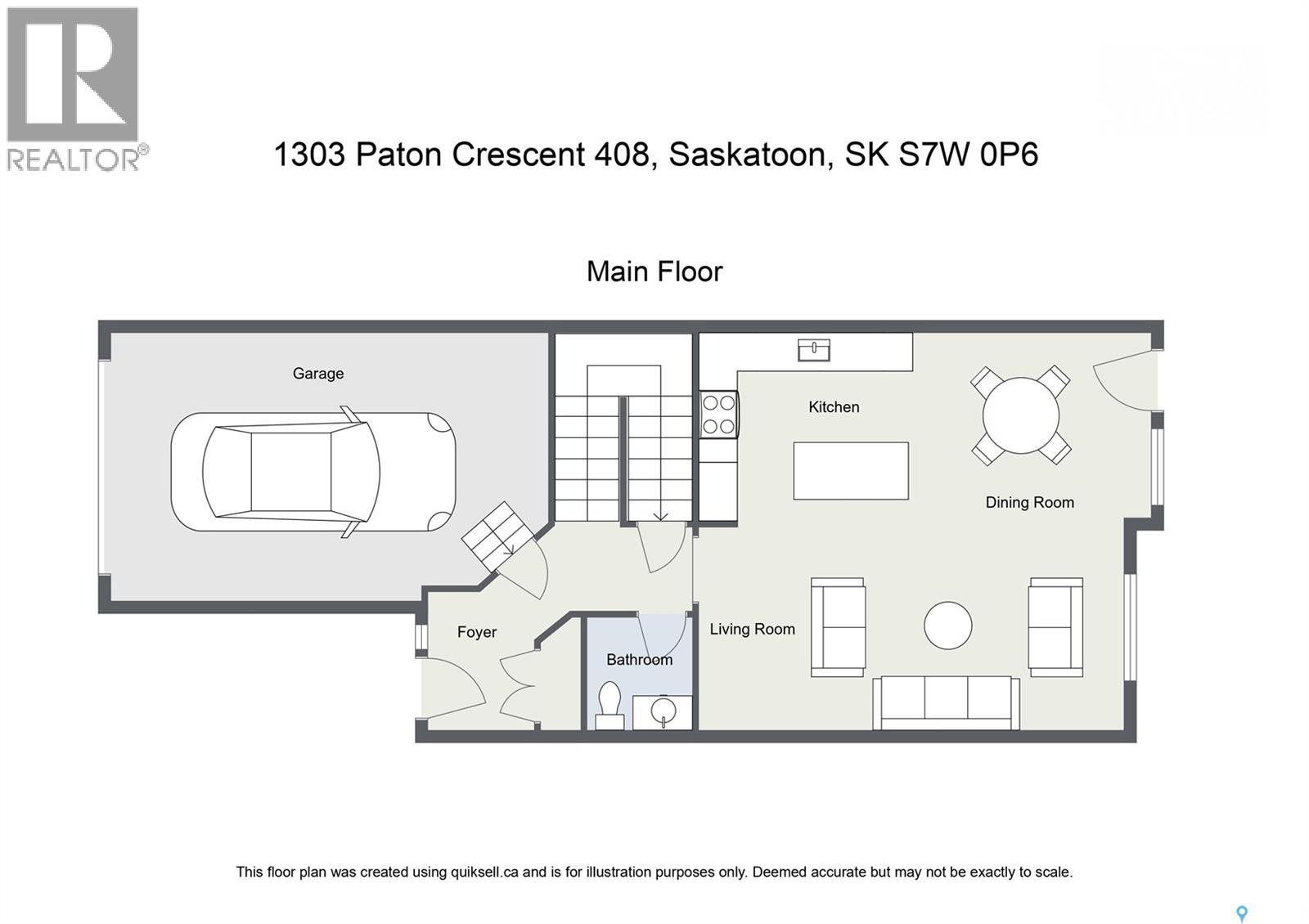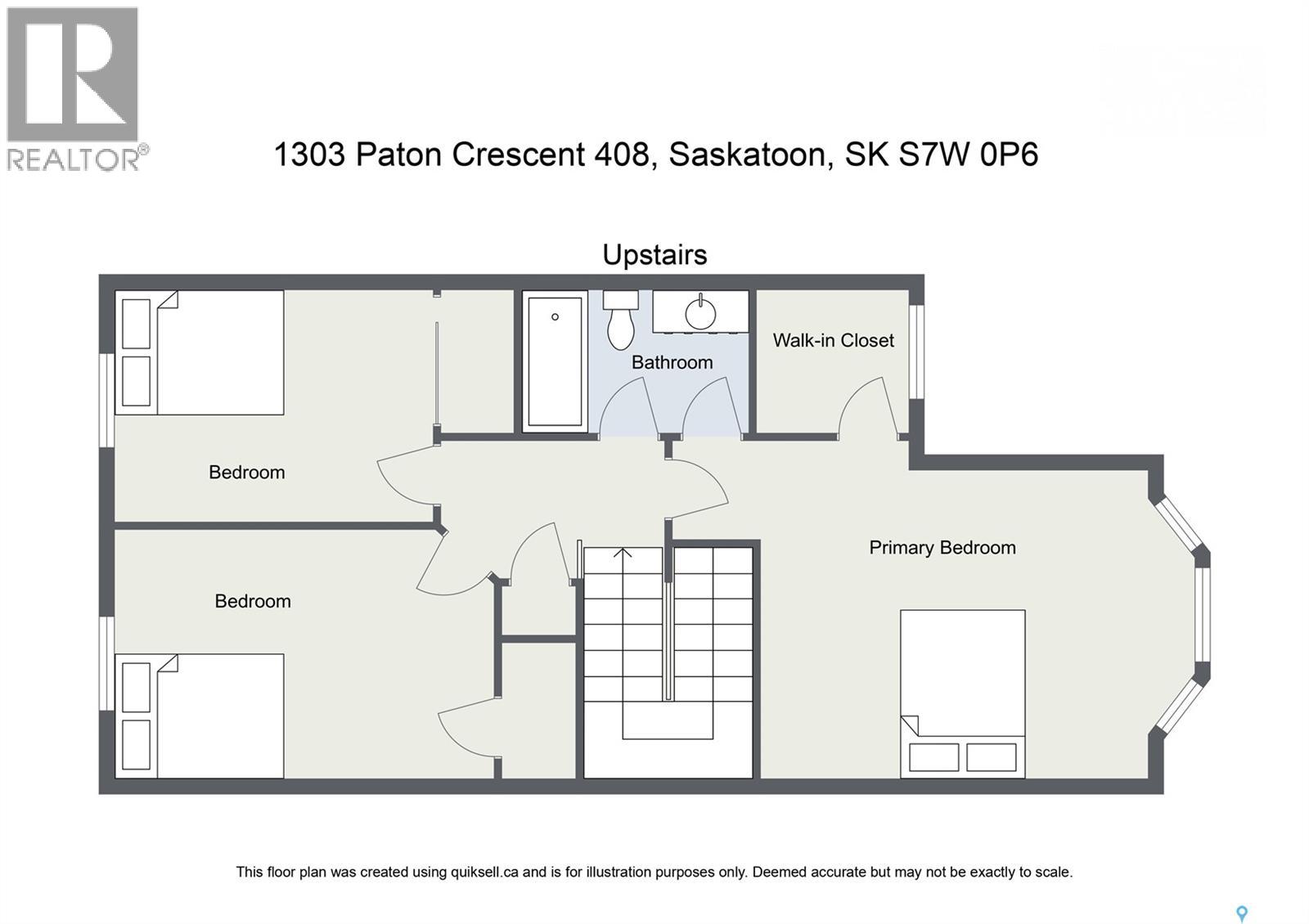408 1303 Paton Crescent Saskatoon, Saskatchewan S7W 0B8
$385,000Maintenance,
$381.07 Monthly
Maintenance,
$381.07 MonthlyThis townhouse is move-in ready, bright, and has a layout that just makes sense. The main floor has an open concept design with plenty of natural light, quartz countertops, hardwood floors throughout, and a great flow between the kitchen, dining, and living spaces. The kitchen has tons of storage, stainless steel appliances, and a large island that works perfectly for cooking or gathering around with friends. Upstairs, the primary bedroom gets lots of sunlight from the south facing windows and has a spacious walk-in closet along with a clean, four piece bathroom. The two additional bedrooms up here are a good size, great for kids, guests, or even a home office setup. The basement has been professionally developed and has never been lived in. It’s bright and open, with space for a family room or workout area, plus a modern three piece bathroom and a separate laundry area tucked at the back. Outside, you’ve got your own private patio, perfect for BBQs or morning coffee, and access to a large well-kept community green space that gives you that extra bit of outdoor room without the maintenance. The one-car attached garage is a nice bonus for parking or extra storage. This townhouse really blends convenience, comfort, and modern style, all in a great Willowgrove location close to schools, parks, and walking paths. (id:51699)
Property Details
| MLS® Number | SK021969 |
| Property Type | Single Family |
| Neigbourhood | Willowgrove |
| Community Features | Pets Allowed With Restrictions |
| Features | Sump Pump |
| Structure | Patio(s) |
Building
| Bathroom Total | 3 |
| Bedrooms Total | 3 |
| Appliances | Washer, Refrigerator, Dishwasher, Dryer, Microwave, Window Coverings, Central Vacuum, Stove |
| Architectural Style | 2 Level |
| Basement Development | Finished |
| Basement Type | Full (finished) |
| Constructed Date | 2014 |
| Cooling Type | Central Air Conditioning |
| Heating Fuel | Natural Gas |
| Heating Type | Forced Air |
| Stories Total | 2 |
| Size Interior | 1260 Sqft |
| Type | Row / Townhouse |
Parking
| Attached Garage | |
| Other | |
| Parking Space(s) | 2 |
Land
| Acreage | No |
Rooms
| Level | Type | Length | Width | Dimensions |
|---|---|---|---|---|
| Second Level | Primary Bedroom | 15 ft ,5 in | 11 ft ,6 in | 15 ft ,5 in x 11 ft ,6 in |
| Second Level | 4pc Bathroom | 10 ft ,9 in | 4 ft ,10 in | 10 ft ,9 in x 4 ft ,10 in |
| Second Level | Bedroom | 10 ft ,10 in | 8 ft ,10 in | 10 ft ,10 in x 8 ft ,10 in |
| Second Level | Bedroom | 11 ft ,5 in | 8 ft ,10 in | 11 ft ,5 in x 8 ft ,10 in |
| Basement | 3pc Bathroom | 14 ft ,8 in | 5 ft ,5 in | 14 ft ,8 in x 5 ft ,5 in |
| Basement | Other | 18 ft ,2 in | 13 ft ,3 in | 18 ft ,2 in x 13 ft ,3 in |
| Basement | Other | 8 ft ,1 in | 6 ft ,5 in | 8 ft ,1 in x 6 ft ,5 in |
| Main Level | Living Room | 15 ft ,10 in | 9 ft ,1 in | 15 ft ,10 in x 9 ft ,1 in |
| Main Level | 2pc Bathroom | 5 ft ,4 in | 5 ft | 5 ft ,4 in x 5 ft |
| Main Level | Foyer | 7 ft | 4 ft ,10 in | 7 ft x 4 ft ,10 in |
| Main Level | Kitchen/dining Room | 17 ft ,8 in | 9 ft ,8 in | 17 ft ,8 in x 9 ft ,8 in |
https://www.realtor.ca/real-estate/29044577/408-1303-paton-crescent-saskatoon-willowgrove
Interested?
Contact us for more information

