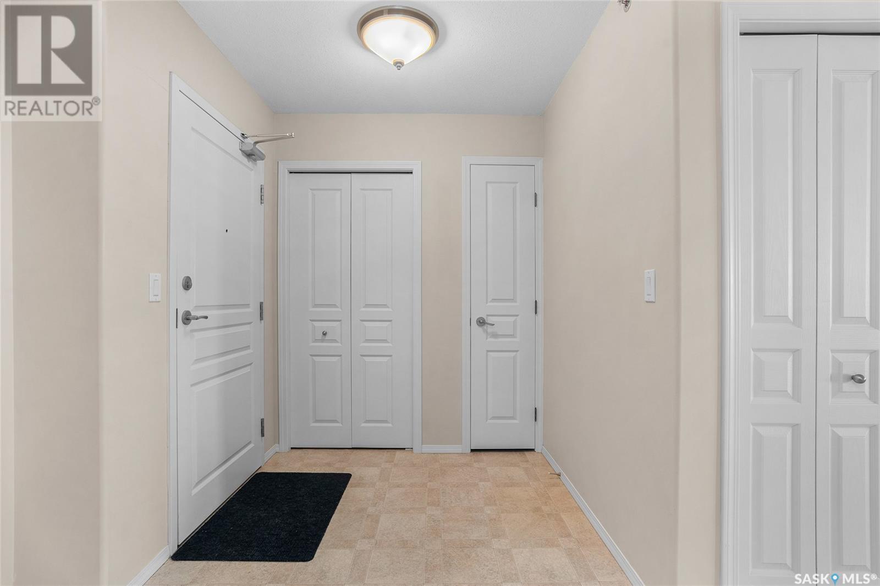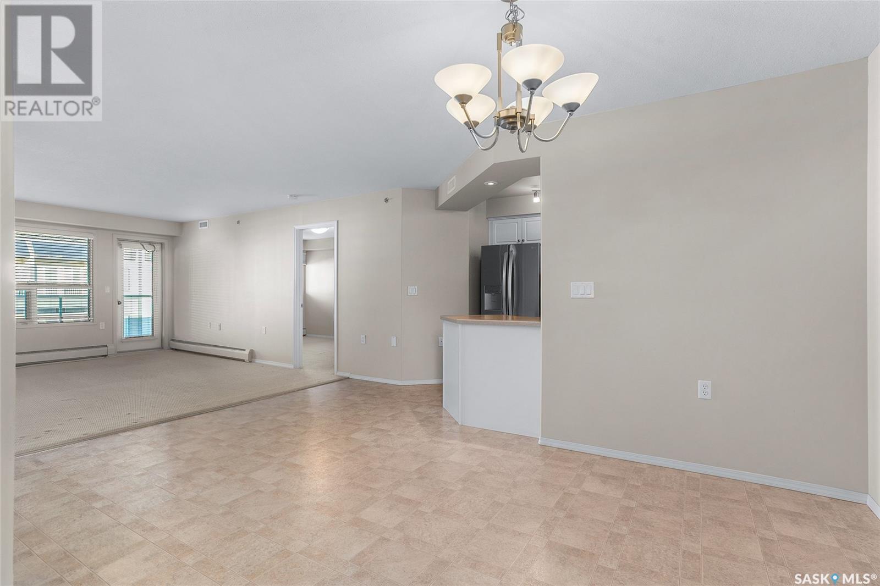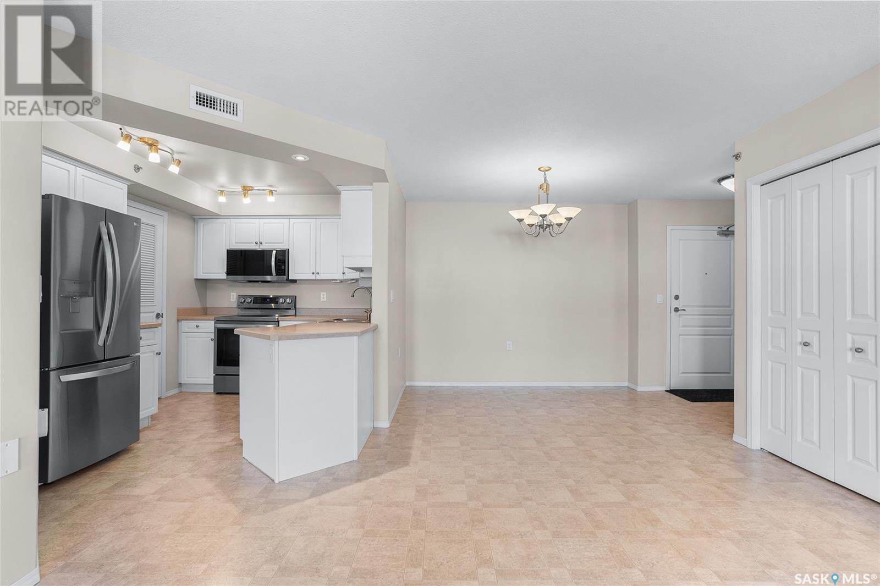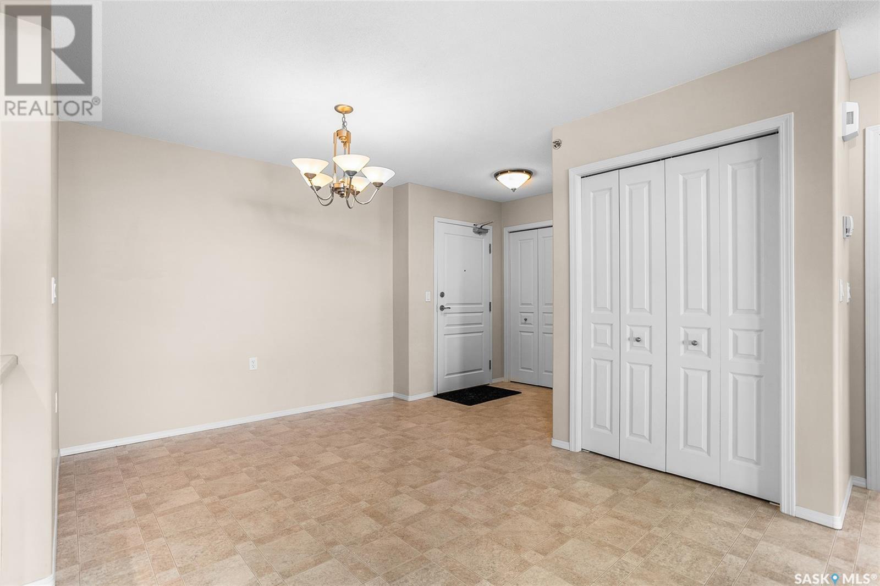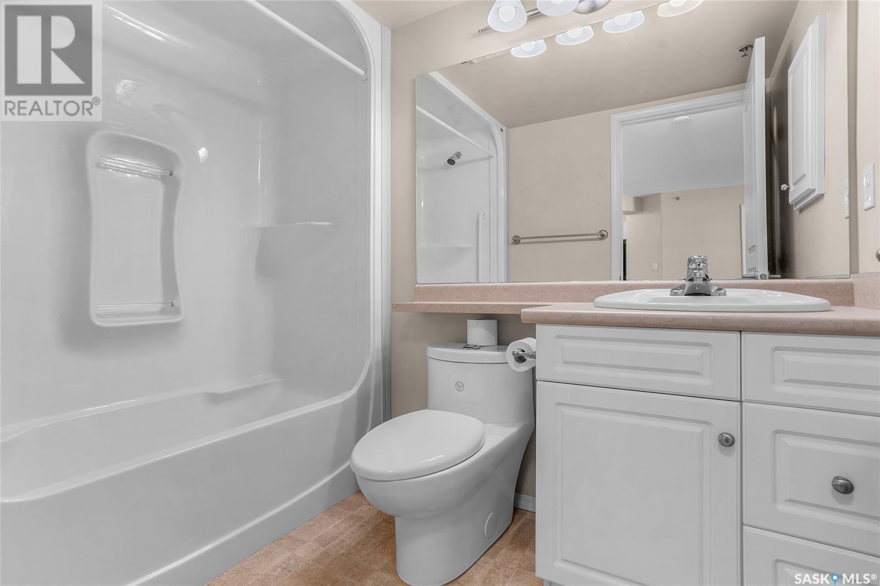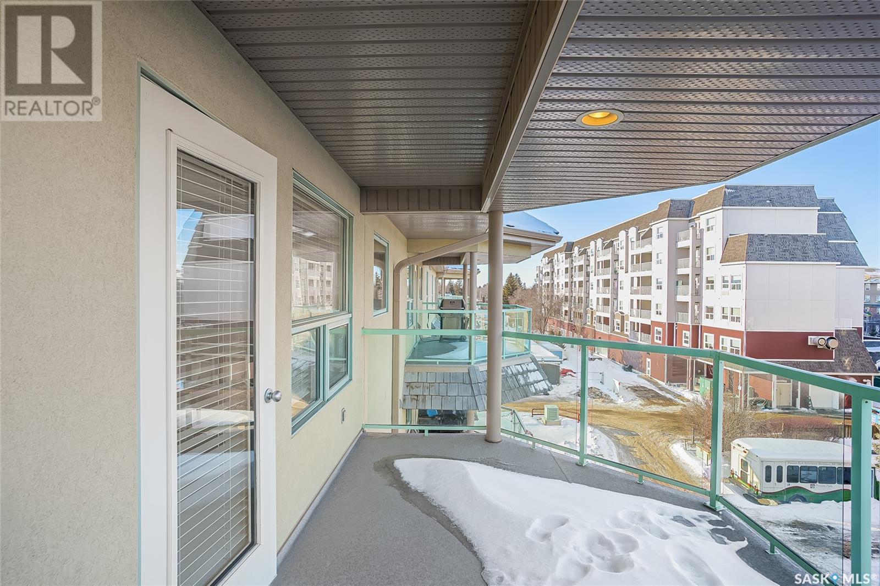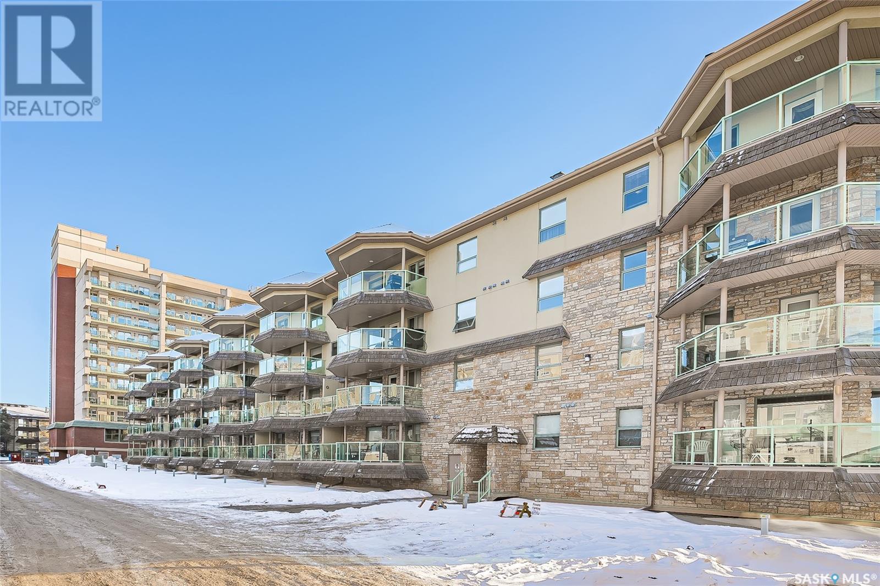408 2213 Adelaide Street E Saskatoon, Saskatchewan S7J 0J6
$309,900Maintenance,
$430.07 Monthly
Maintenance,
$430.07 MonthlyYou want to live here! This is your chance to own a fantastic suite in the desirable Fremai building, where community and comfort are part of everyday life. Not interested in neighbours above you? This top-floor 2-bedroom, 2-bathroom condo is calling your name! The building is whisper quiet, plus the sense of pride and neighbourly care is evident from the moment you step inside. Even the hallways are thoughtfully decorated with stunning art, glasswork, and seasonal touches that make you feel right at home. The condo itself is in great condition and features some amazing upgrades. The kitchen boasts stainless steel appliances, including a brand-new oven, over-the-range microwave, as well as a new garburator. Dishwasher, washer & dryer less than 2 years old and Fridge is about 1 year old too! The primary bedroom includes a walk-in closet and a private 3-piece ensuite with an easy to use walk-in shower. The second bedroom is conveniently located near the 4-piece main bathroom, making it perfect for guests or family. In-suite laundry is tucked into the storage area for added convenience. New toilets and shower faucets recently as well. Everything is done and ready for you! Love grilling? The north facing patio is equipped with a natural gas BBQ hookup, ready for your next feast - also, it’s the quieter side of the building too! You’ll see quite a few of the lights have been upgraded to LED for convenience. The building offers fantastic amenities, including an exercise room and a large, welcoming common room where neighbours love to gather. You’ll find one underground parking stall and a secure storage area are included, adding even more value. Best of all, you’ll be steps away from Market Mall, with its grocery store, dining options, places to entertain the grandkids and every shopping need just a short walk away. Quick possession is available too if needed. Opportunities like this don’t wait, schedule your showing today and join this vibrant community! (id:51699)
Property Details
| MLS® Number | SK992765 |
| Property Type | Single Family |
| Neigbourhood | Nutana S.C. |
| Community Features | Pets Not Allowed |
| Features | Elevator, Wheelchair Access, Balcony |
Building
| Bathroom Total | 2 |
| Bedrooms Total | 2 |
| Amenities | Exercise Centre |
| Appliances | Washer, Refrigerator, Intercom, Dishwasher, Dryer, Microwave, Garburator, Window Coverings, Garage Door Opener Remote(s), Stove |
| Architectural Style | High Rise |
| Constructed Date | 2003 |
| Cooling Type | Central Air Conditioning |
| Heating Type | Baseboard Heaters, Hot Water |
| Size Interior | 1017 Sqft |
| Type | Apartment |
Parking
| Underground | 1 |
| Other | |
| Parking Space(s) | 1 |
Land
| Acreage | No |
Rooms
| Level | Type | Length | Width | Dimensions |
|---|---|---|---|---|
| Main Level | Foyer | 6 ft ,2 in | 5 ft ,2 in | 6 ft ,2 in x 5 ft ,2 in |
| Main Level | Dining Room | 12 ft ,9 in | 9 ft ,8 in | 12 ft ,9 in x 9 ft ,8 in |
| Main Level | Kitchen | 12 ft ,9 in | 8 ft ,3 in | 12 ft ,9 in x 8 ft ,3 in |
| Main Level | Living Room | 15 ft | 11 ft ,9 in | 15 ft x 11 ft ,9 in |
| Main Level | Bedroom | 12 ft ,4 in | 8 ft ,9 in | 12 ft ,4 in x 8 ft ,9 in |
| Main Level | 4pc Bathroom | Measurements not available | ||
| Main Level | Primary Bedroom | 14 ft ,2 in | 10 ft ,4 in | 14 ft ,2 in x 10 ft ,4 in |
| Main Level | 3pc Bathroom | Measurements not available | ||
| Main Level | Laundry Room | Measurements not available |
https://www.realtor.ca/real-estate/27793722/408-2213-adelaide-street-e-saskatoon-nutana-sc
Interested?
Contact us for more information



