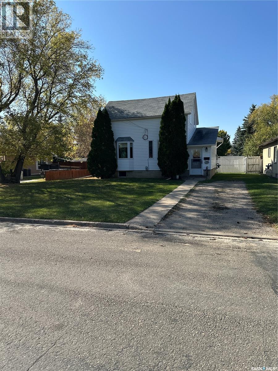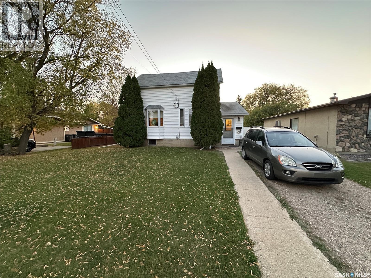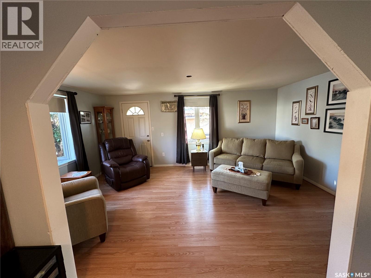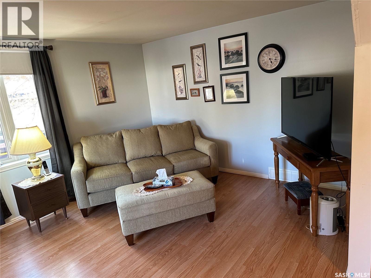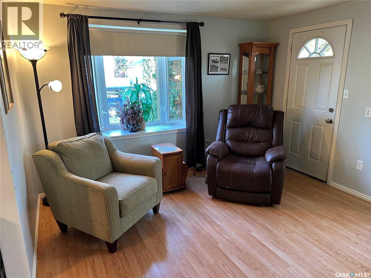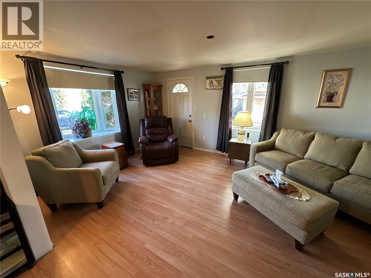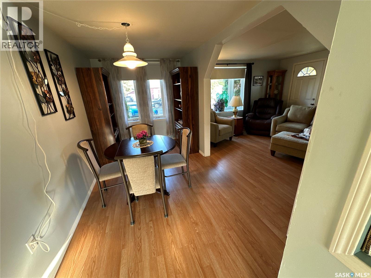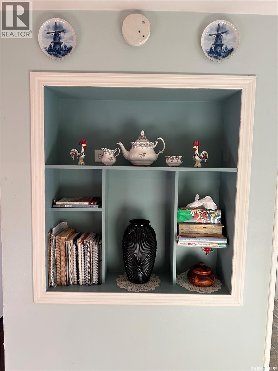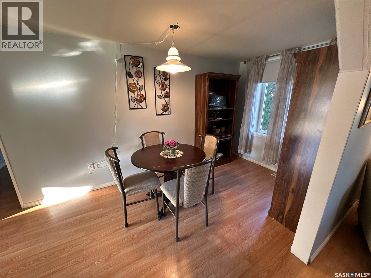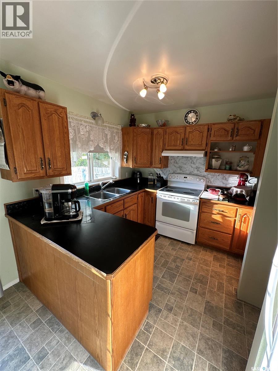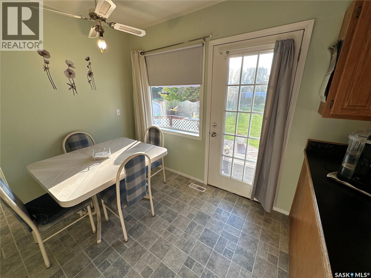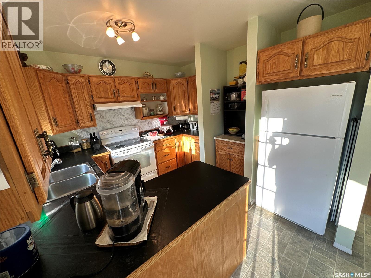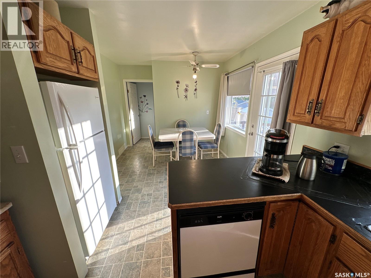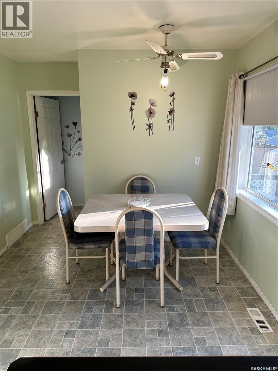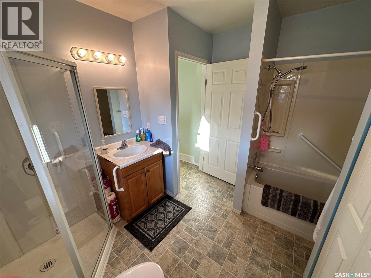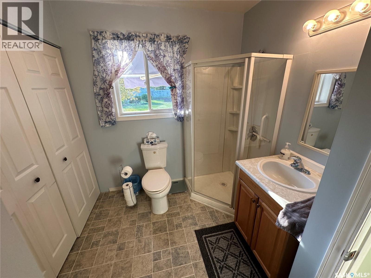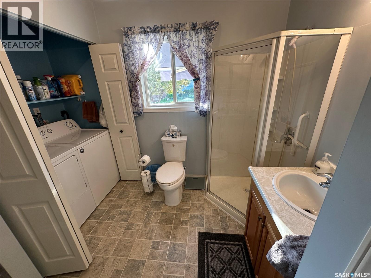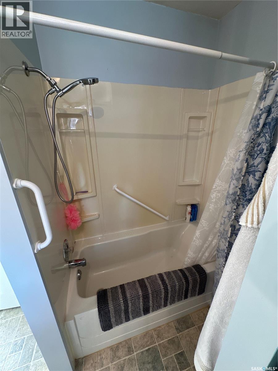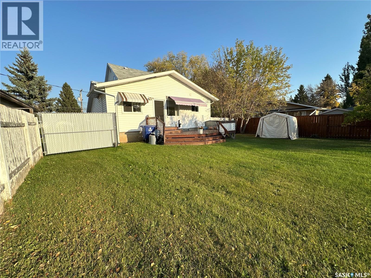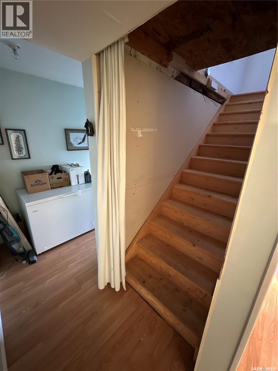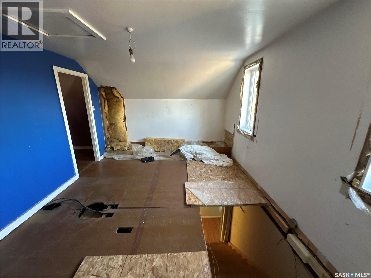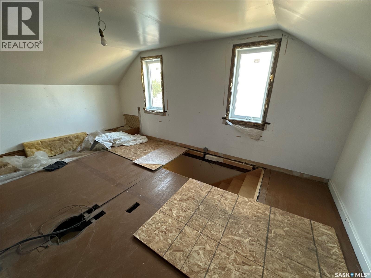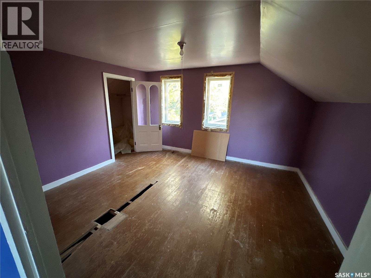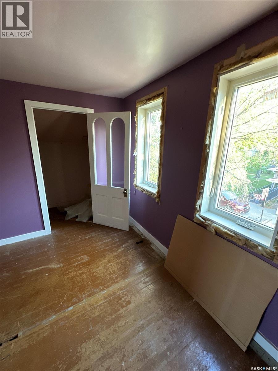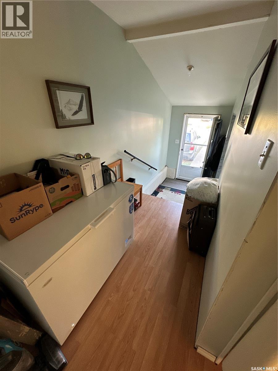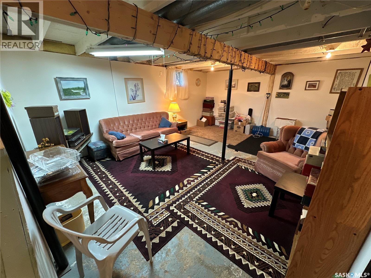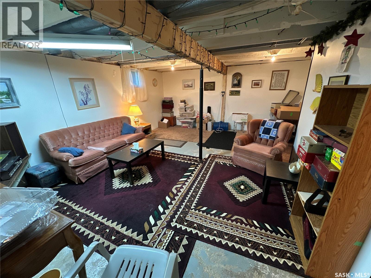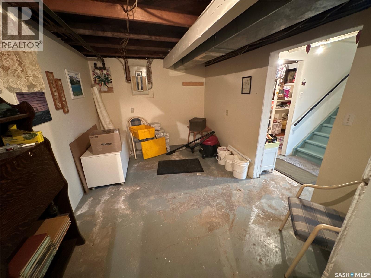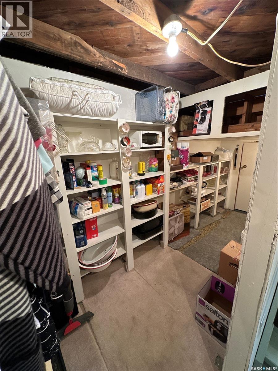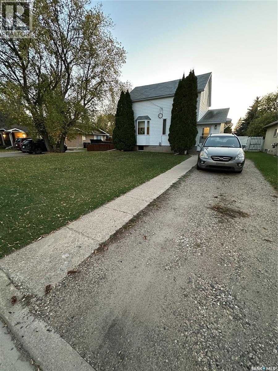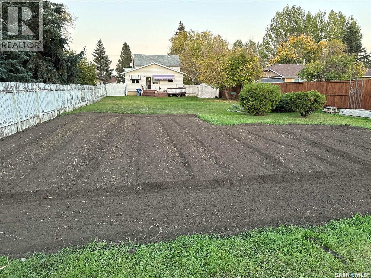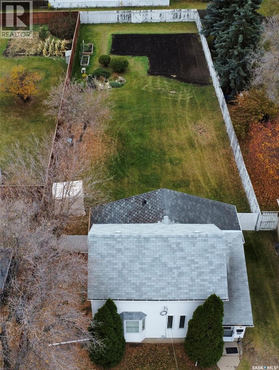1 Bedroom
2 Bathroom
1272 sqft
Wall Unit
Forced Air
Lawn, Garden Area
$242,500
Great location in Rosthern. 1272 sq ft 1 1/2 storey house on a large 55' x 207' lot in Rosthern with room for a rear garage with access from the front drive or the back alley! Wider stairs lead up from the entrance to the main floor that was extensively renovated! High efficient furnace & water heater installed in July 2020, also in 2009 new wiring & insulation, windows & siding with styrofoam insulation underneath, shingles, kitchen & main floor laundry/bath with a tub and a shower. The main floor also has a large living room and a second dining room. A wide stairway also leads to the very functional basement which has a large family room, a storage room, den or office space, and a 1/2 bath in the utility room. Again wide stairs lead to the second floor which remains un-renovated with a large bedroom and a family room that together could be converted to two nice bedrooms. (id:51699)
Property Details
|
MLS® Number
|
SK019330 |
|
Property Type
|
Single Family |
|
Features
|
Treed |
|
Structure
|
Deck |
Building
|
Bathroom Total
|
2 |
|
Bedrooms Total
|
1 |
|
Appliances
|
Washer, Refrigerator, Dishwasher, Dryer, Window Coverings, Hood Fan, Stove |
|
Basement Development
|
Partially Finished |
|
Basement Type
|
Full (partially Finished) |
|
Constructed Date
|
1908 |
|
Cooling Type
|
Wall Unit |
|
Heating Fuel
|
Natural Gas |
|
Heating Type
|
Forced Air |
|
Stories Total
|
2 |
|
Size Interior
|
1272 Sqft |
|
Type
|
House |
Parking
|
Parking Pad
|
|
|
Gravel
|
|
|
Parking Space(s)
|
2 |
Land
|
Acreage
|
No |
|
Fence Type
|
Fence |
|
Landscape Features
|
Lawn, Garden Area |
|
Size Frontage
|
55 Ft ,5 In |
|
Size Irregular
|
11422.88 |
|
Size Total
|
11422.88 Sqft |
|
Size Total Text
|
11422.88 Sqft |
Rooms
| Level |
Type |
Length |
Width |
Dimensions |
|
Second Level |
Bedroom |
13 ft ,6 in |
11 ft ,8 in |
13 ft ,6 in x 11 ft ,8 in |
|
Second Level |
Family Room |
17 ft ,4 in |
11 ft ,2 in |
17 ft ,4 in x 11 ft ,2 in |
|
Basement |
Family Room |
18 ft ,9 in |
14 ft |
18 ft ,9 in x 14 ft |
|
Basement |
Den |
12 ft ,6 in |
9 ft |
12 ft ,6 in x 9 ft |
|
Basement |
Storage |
14 ft |
4 ft ,8 in |
14 ft x 4 ft ,8 in |
|
Basement |
2pc Bathroom |
15 ft ,4 in |
9 ft ,4 in |
15 ft ,4 in x 9 ft ,4 in |
|
Main Level |
Living Room |
17 ft ,6 in |
11 ft ,6 in |
17 ft ,6 in x 11 ft ,6 in |
|
Main Level |
Dining Room |
13 ft |
7 ft ,3 in |
13 ft x 7 ft ,3 in |
|
Main Level |
Kitchen |
10 ft |
8 ft ,8 in |
10 ft x 8 ft ,8 in |
|
Main Level |
Laundry Room |
9 ft |
8 ft |
9 ft x 8 ft |
https://www.realtor.ca/real-estate/28910344/408-5th-avenue-rosthern

