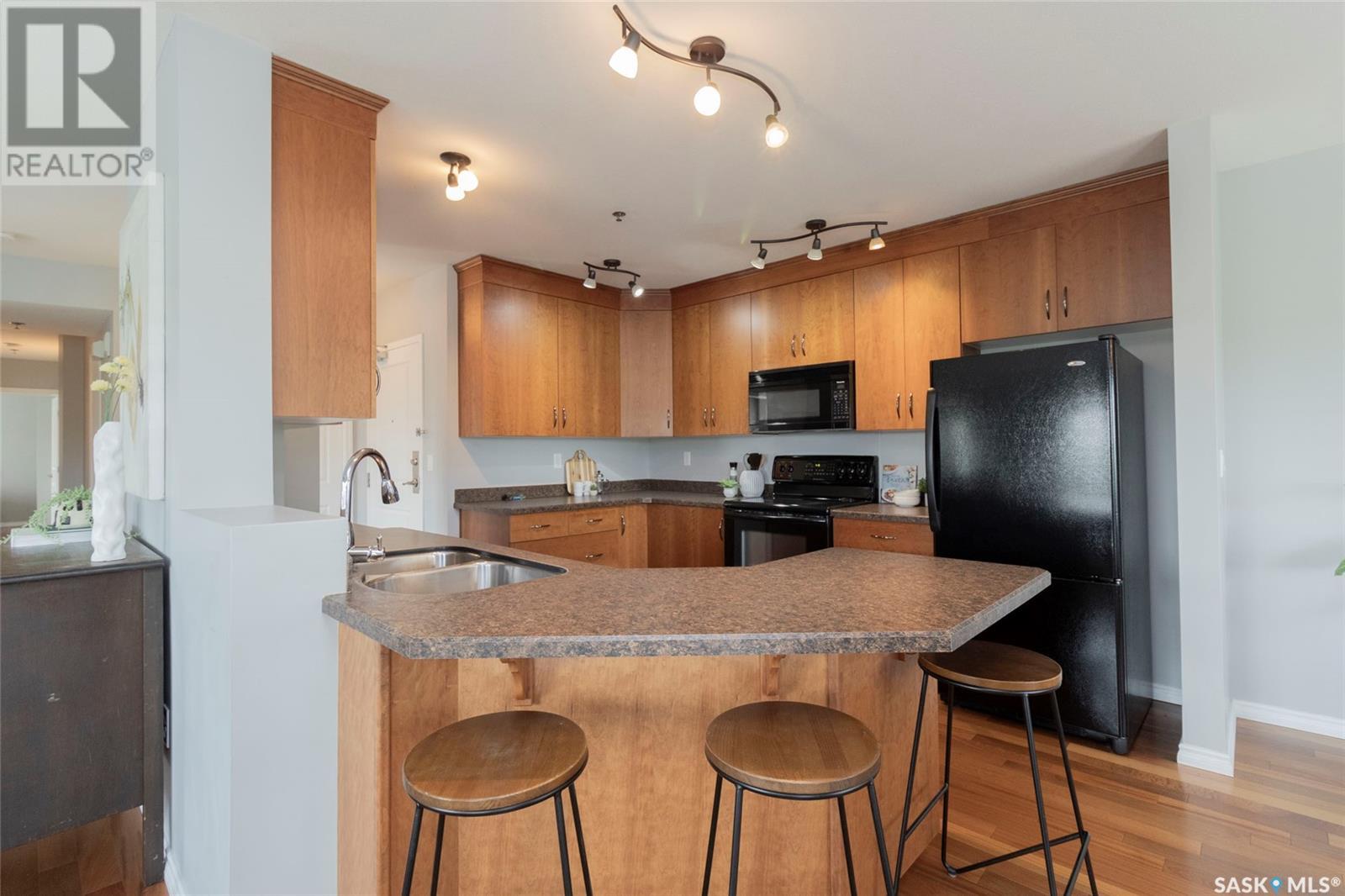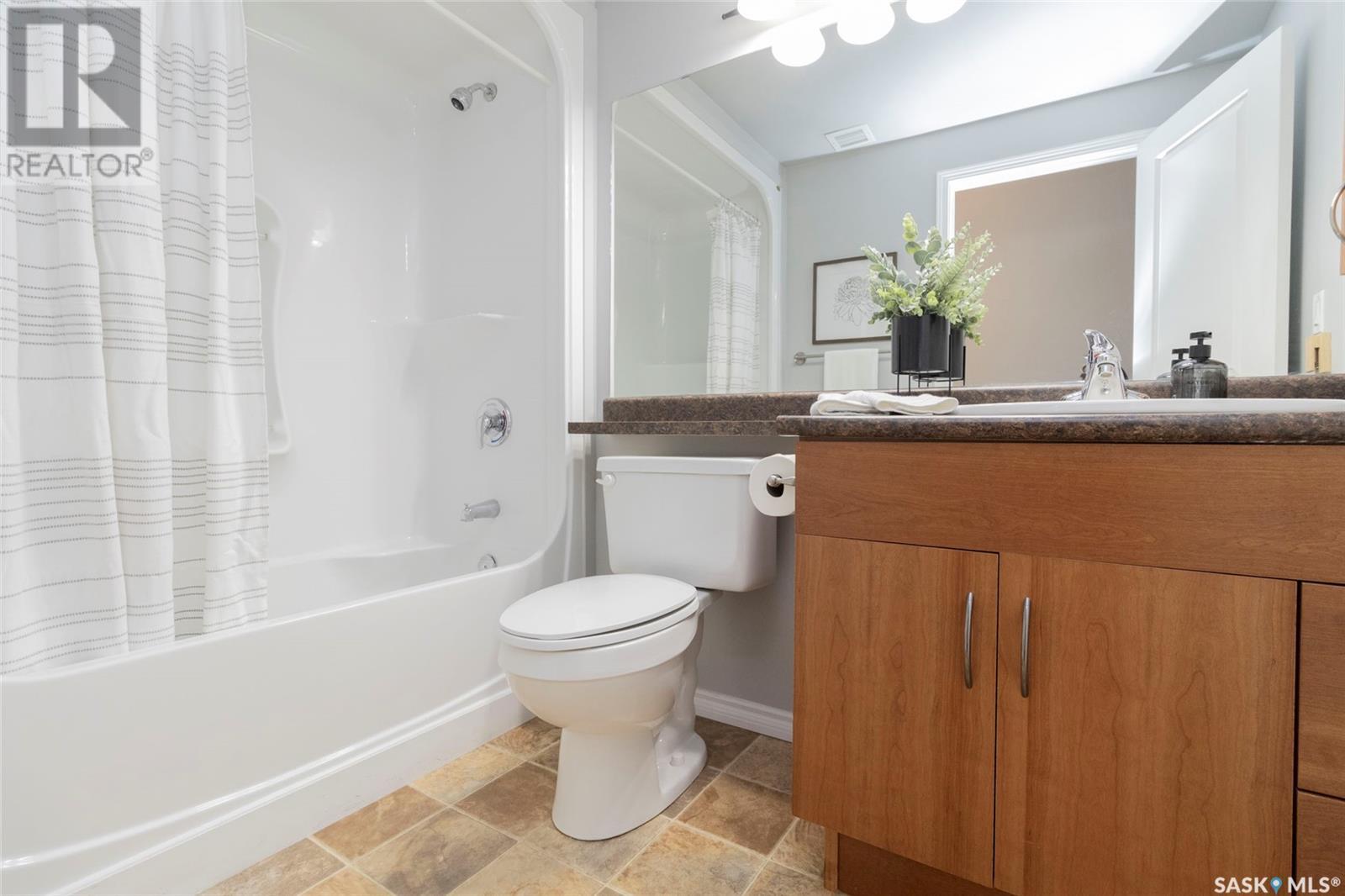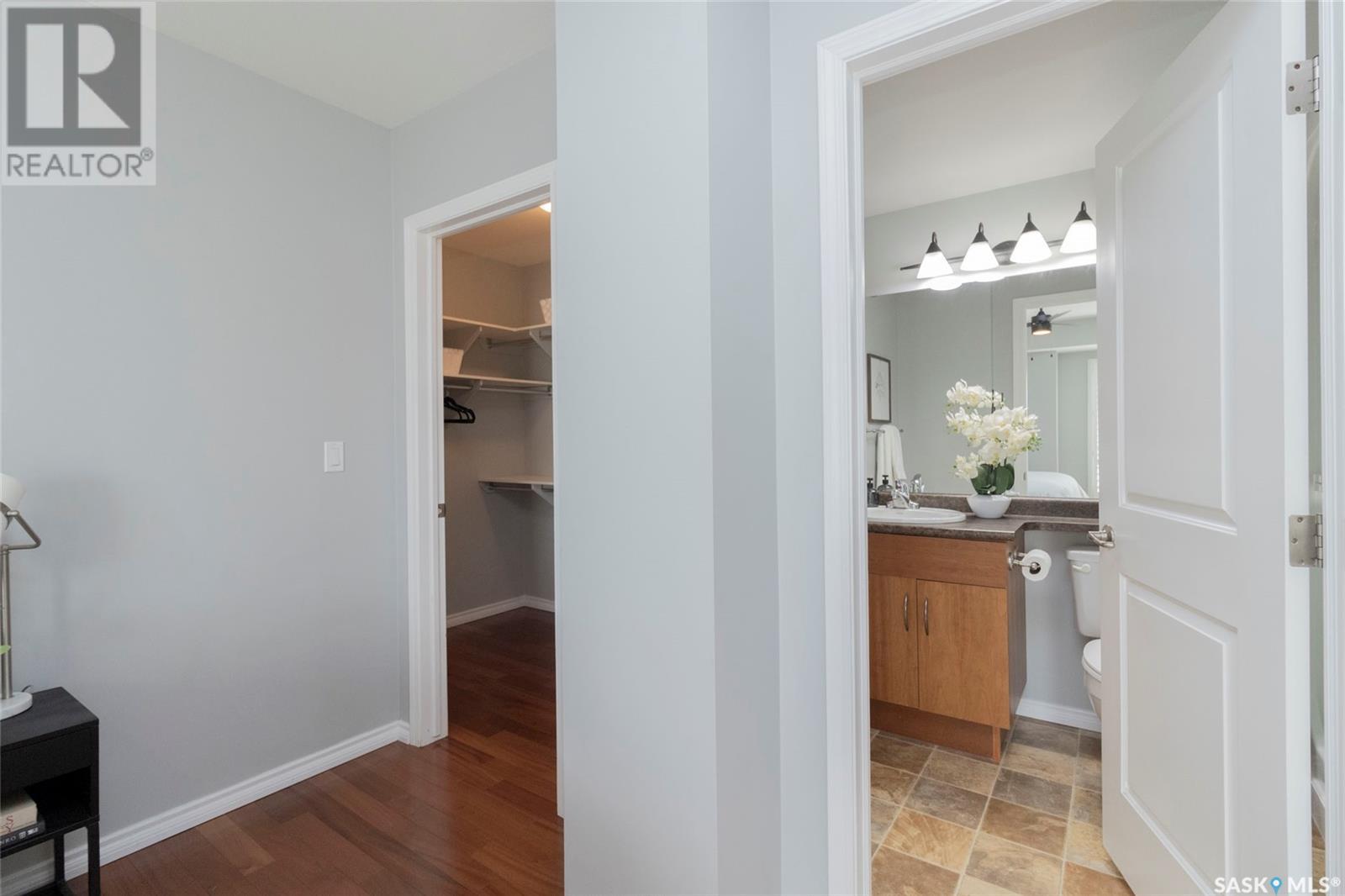2 Bedroom
2 Bathroom
1374 sqft
High Rise
Central Air Conditioning
Forced Air, Hot Water
Waterfront
$654,000Maintenance,
$657.79 Monthly
Enjoy living in one of the best locations in the city at the Riverfront on Spadina Crescent. This luxury condo truly has it all! This south/east facing corner condo is on the 4th floor and has amazing river views. This condo has the largest wrap around balcony in the building and floor to ceiling windows to take in the views and tons of natural light. With over 1300 sq ft this great layout features a large bright living room, that is open to the kitchen and dining area. You will also find a den with great views to enjoy while you work from home. Down the hallway you will find a 4 piece bath, laundry and 2 good sized bedrooms. The primary bedroom also has fantastic views, a large walk in closet, and 3 piece en suite. The suite comes with 1 underground parking spot and storage unit in the parking garage. This amazing building includes a guest suite, wheel chair accessibility and exercise room. Immerse yourself in a lifestyle of luxury, convenience and breathtaking views in this fantastic property. Book your showing today. (id:51699)
Property Details
|
MLS® Number
|
SK977888 |
|
Property Type
|
Single Family |
|
Neigbourhood
|
Central Business District |
|
Community Features
|
Pets Allowed With Restrictions |
|
Features
|
Elevator, Wheelchair Access, Balcony |
|
Water Front Type
|
Waterfront |
Building
|
Bathroom Total
|
2 |
|
Bedrooms Total
|
2 |
|
Amenities
|
Exercise Centre, Guest Suite |
|
Appliances
|
Washer, Refrigerator, Dishwasher, Dryer, Microwave, Window Coverings, Stove |
|
Architectural Style
|
High Rise |
|
Constructed Date
|
2007 |
|
Cooling Type
|
Central Air Conditioning |
|
Heating Fuel
|
Natural Gas |
|
Heating Type
|
Forced Air, Hot Water |
|
Size Interior
|
1374 Sqft |
|
Type
|
Apartment |
Parking
|
Underground
|
1 |
|
Parking Space(s)
|
1 |
Land
Rooms
| Level |
Type |
Length |
Width |
Dimensions |
|
Main Level |
Living Room |
18 ft ,10 in |
13 ft ,3 in |
18 ft ,10 in x 13 ft ,3 in |
|
Main Level |
Dining Room |
13 ft |
11 ft |
13 ft x 11 ft |
|
Main Level |
Kitchen |
12 ft |
11 ft |
12 ft x 11 ft |
|
Main Level |
4pc Bathroom |
|
|
Measurements not available |
|
Main Level |
Primary Bedroom |
12 ft ,4 in |
14 ft |
12 ft ,4 in x 14 ft |
|
Main Level |
3pc Ensuite Bath |
|
|
Measurements not available |
|
Main Level |
Bedroom |
10 ft ,4 in |
11 ft ,7 in |
10 ft ,4 in x 11 ft ,7 in |
|
Main Level |
Den |
8 ft ,5 in |
10 ft |
8 ft ,5 in x 10 ft |
|
Main Level |
Laundry Room |
|
|
Measurements not available |
https://www.realtor.ca/real-estate/27220425/408-902-spadina-crescent-e-saskatoon-central-business-district












































