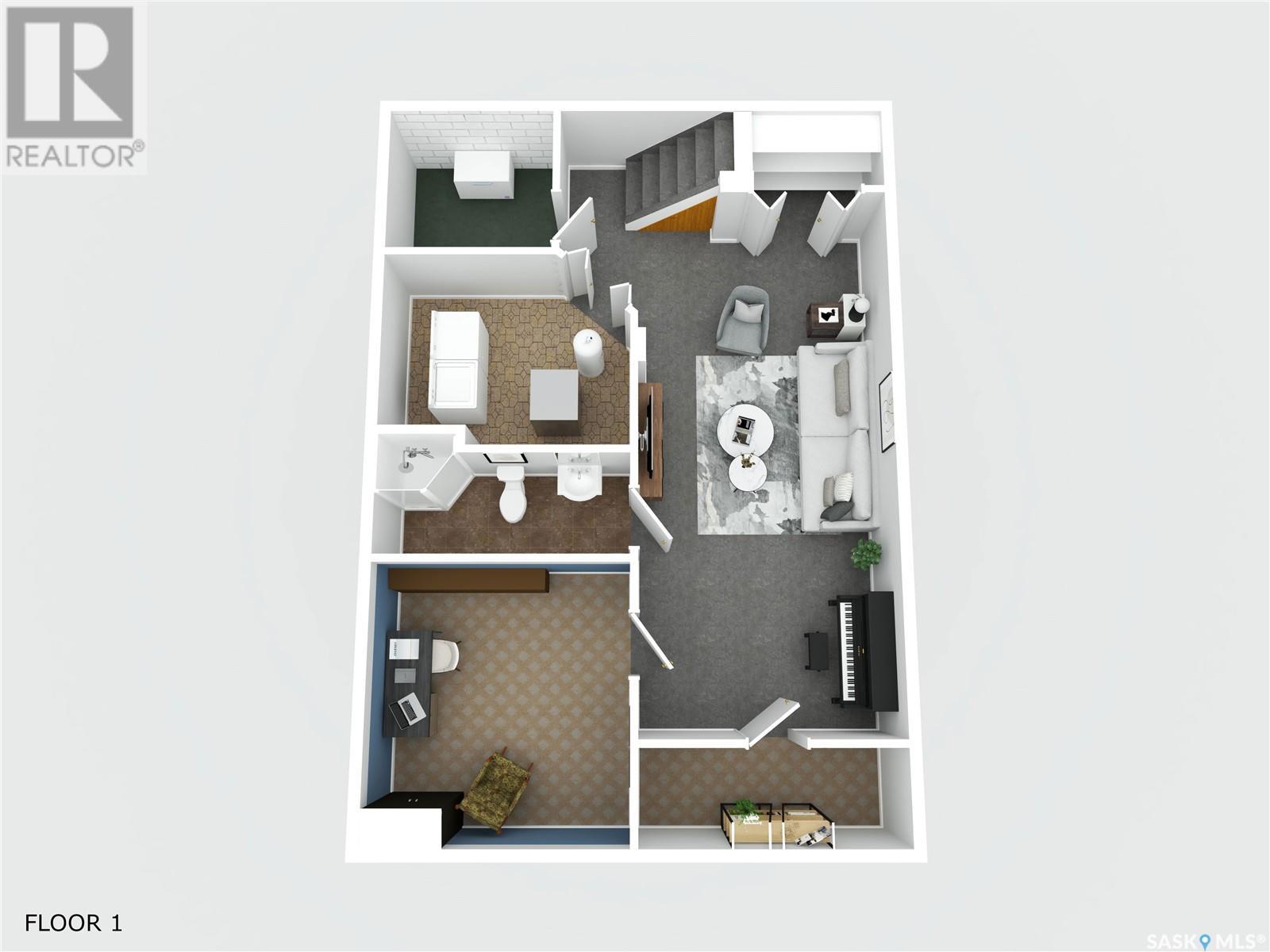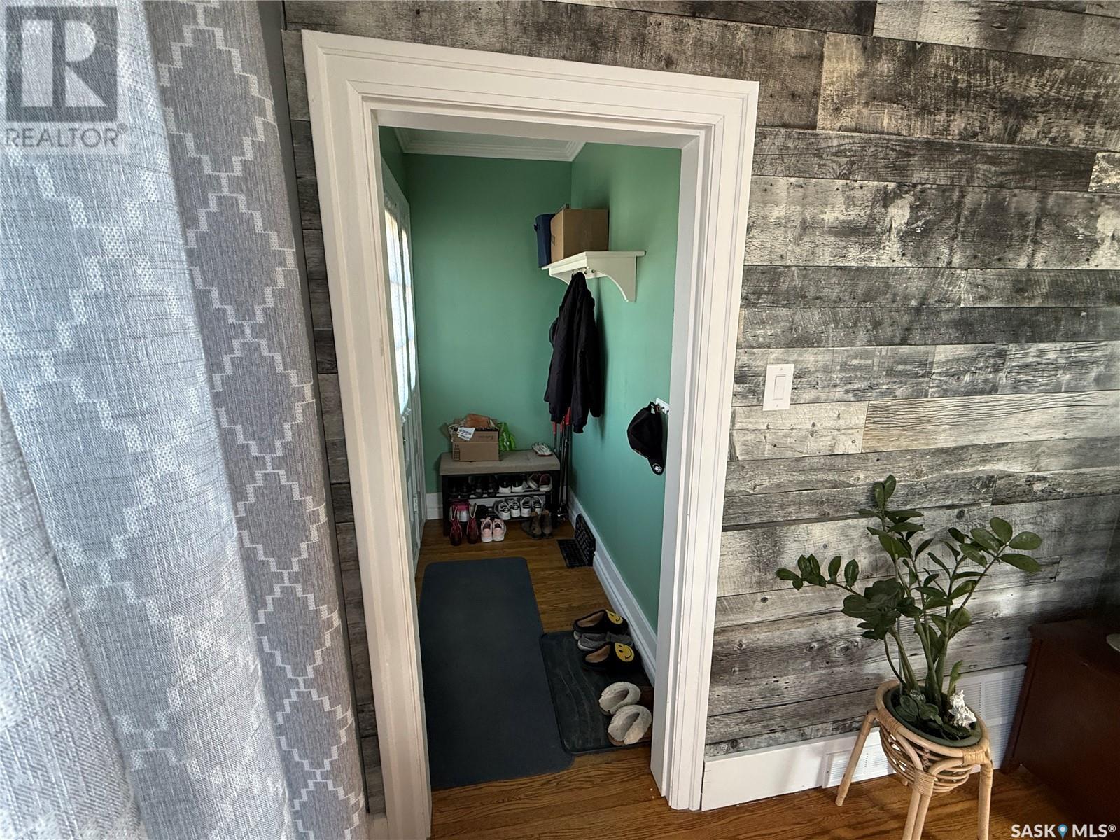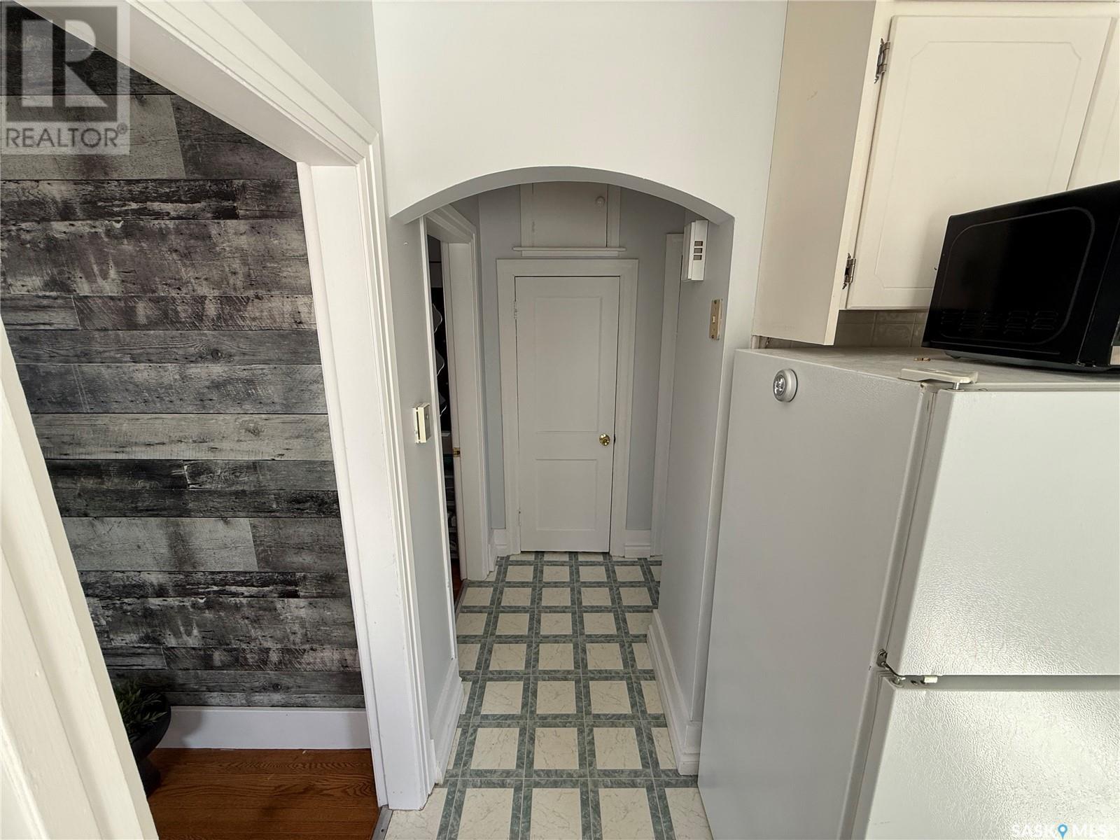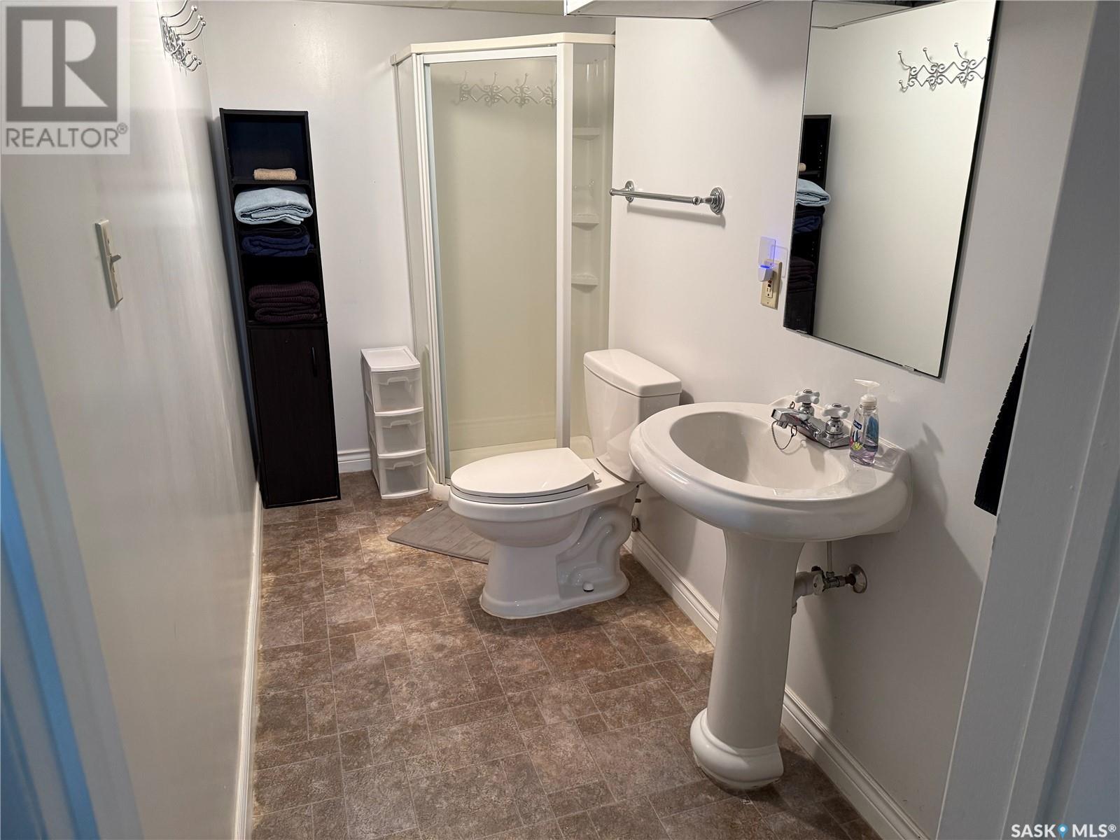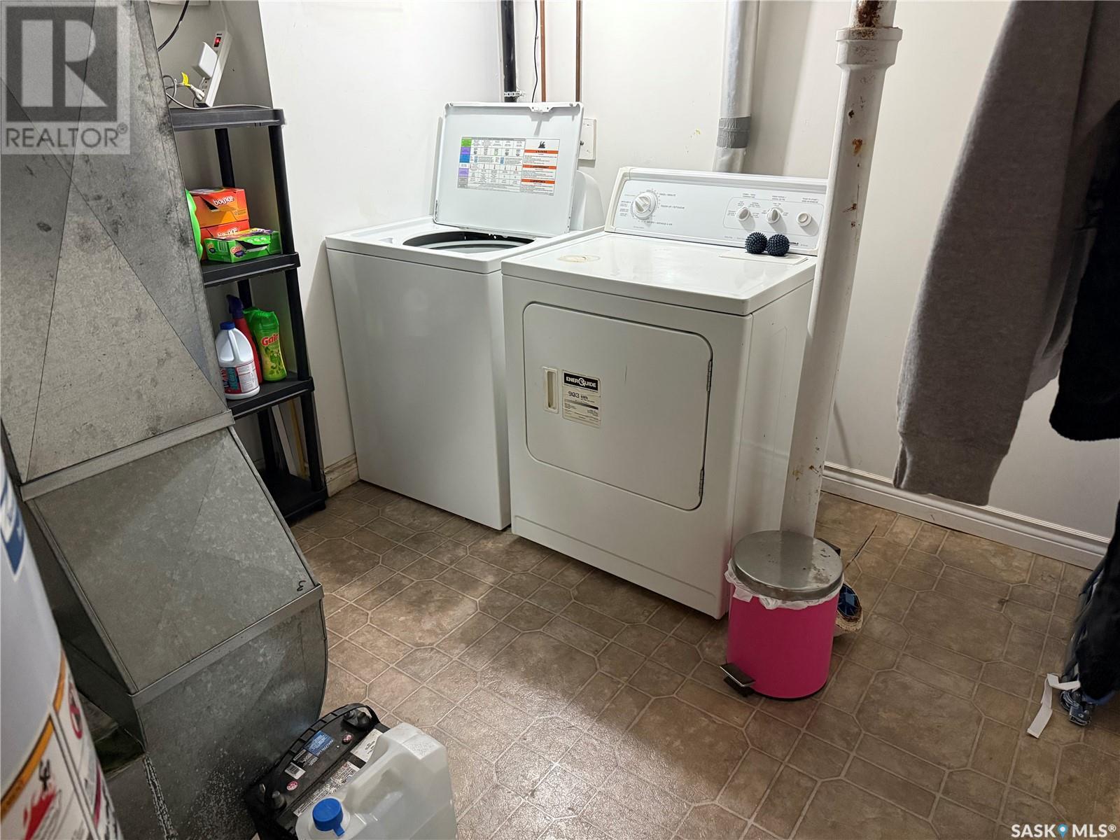2 Bedroom
2 Bathroom
842 sqft
Bungalow
Forced Air
Lawn
$184,900
Welcome to 409 12th Street East—a charming, move-in ready home that proves you don’t have to sacrifice style or comfort to stay within budget. With 842 sq ft of thoughtfully designed living space and a fully finished basement, this home is as practical as it is inviting. Step inside to find original hardwood floors flowing through the bright living room and bedrooms, fresh paint that gives the space a crisp, modern feel, and 2024 shingles offering peace of mind for years to come. A mid-efficiency furnace ensures reliable comfort throughout the seasons, while the finished basement provides that extra living space for a rec room, home office, or whatever fits your lifestyle. Outside, enjoy back alley access to a single detached garage plus an extra parking stall—because yes, having space for visitors (or that second vehicle) still matters. Clean, cozy, and full of charm, this home is the perfect first step into ownership or a smart addition to your investment portfolio. (id:51699)
Property Details
|
MLS® Number
|
SK004231 |
|
Property Type
|
Single Family |
|
Neigbourhood
|
Midtown |
|
Features
|
Treed, Lane |
|
Structure
|
Patio(s) |
Building
|
Bathroom Total
|
2 |
|
Bedrooms Total
|
2 |
|
Appliances
|
Washer, Refrigerator, Dishwasher, Dryer, Alarm System, Freezer, Window Coverings, Hood Fan, Stove |
|
Architectural Style
|
Bungalow |
|
Basement Development
|
Finished |
|
Basement Type
|
Full (finished) |
|
Constructed Date
|
1937 |
|
Fire Protection
|
Alarm System |
|
Heating Fuel
|
Natural Gas |
|
Heating Type
|
Forced Air |
|
Stories Total
|
1 |
|
Size Interior
|
842 Sqft |
|
Type
|
House |
Parking
|
Detached Garage
|
|
|
Gravel
|
|
|
Parking Space(s)
|
2 |
Land
|
Acreage
|
No |
|
Fence Type
|
Fence |
|
Landscape Features
|
Lawn |
|
Size Frontage
|
33 Ft |
|
Size Irregular
|
4027.00 |
|
Size Total
|
4027 Sqft |
|
Size Total Text
|
4027 Sqft |
Rooms
| Level |
Type |
Length |
Width |
Dimensions |
|
Basement |
Bonus Room |
|
|
11'5" x 10'4" |
|
Basement |
Storage |
|
|
11'3" x 4'0" |
|
Basement |
Family Room |
|
|
23'11" x 11'3" |
|
Basement |
3pc Bathroom |
|
|
10'4" x 4'6" |
|
Basement |
Other |
|
|
10'3" x 8'11" |
|
Basement |
Storage |
|
|
6'11" x 6'2" |
|
Main Level |
Kitchen |
|
|
13'0" x 11'4" |
|
Main Level |
Bedroom |
|
|
12'1" x 10'11" |
|
Main Level |
4pc Bathroom |
|
|
6'5" x 4'9" |
|
Main Level |
Bedroom |
|
|
11'2" x 9'6" |
|
Main Level |
Living Room |
|
|
16'1" x 11'8" |
|
Main Level |
Foyer |
|
|
7'4" x 3'6" |
https://www.realtor.ca/real-estate/28245567/409-12th-street-e-prince-albert-midtown



