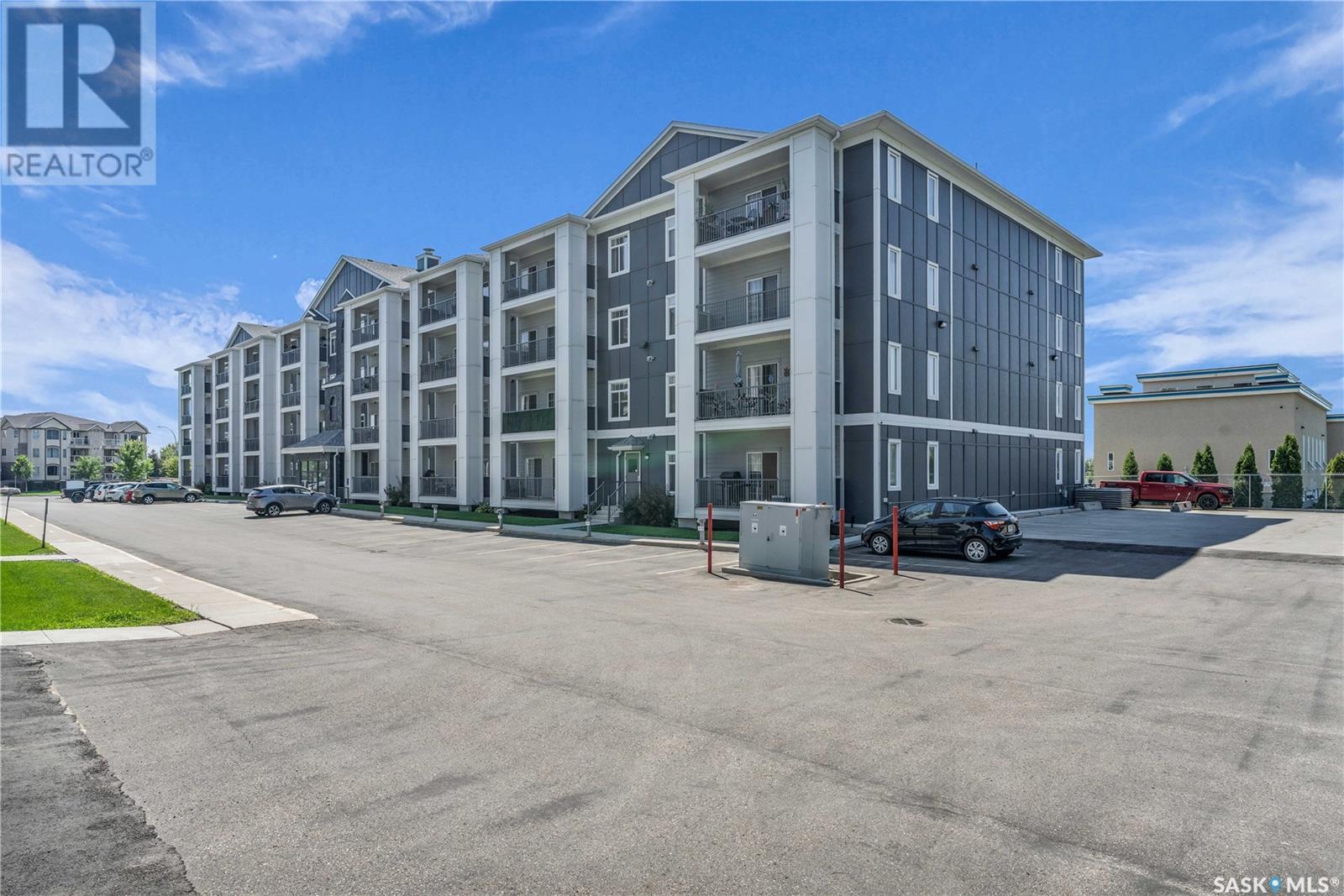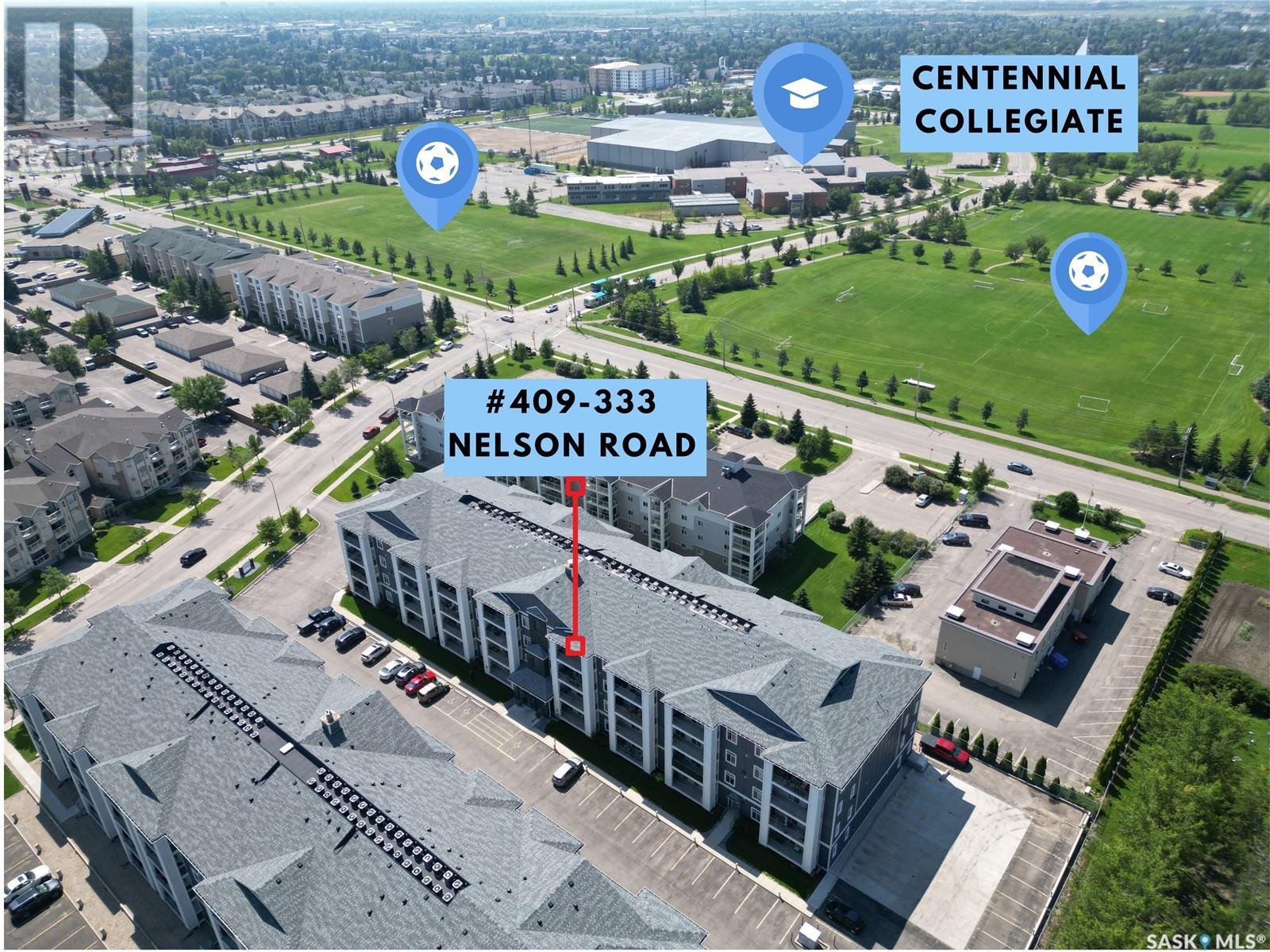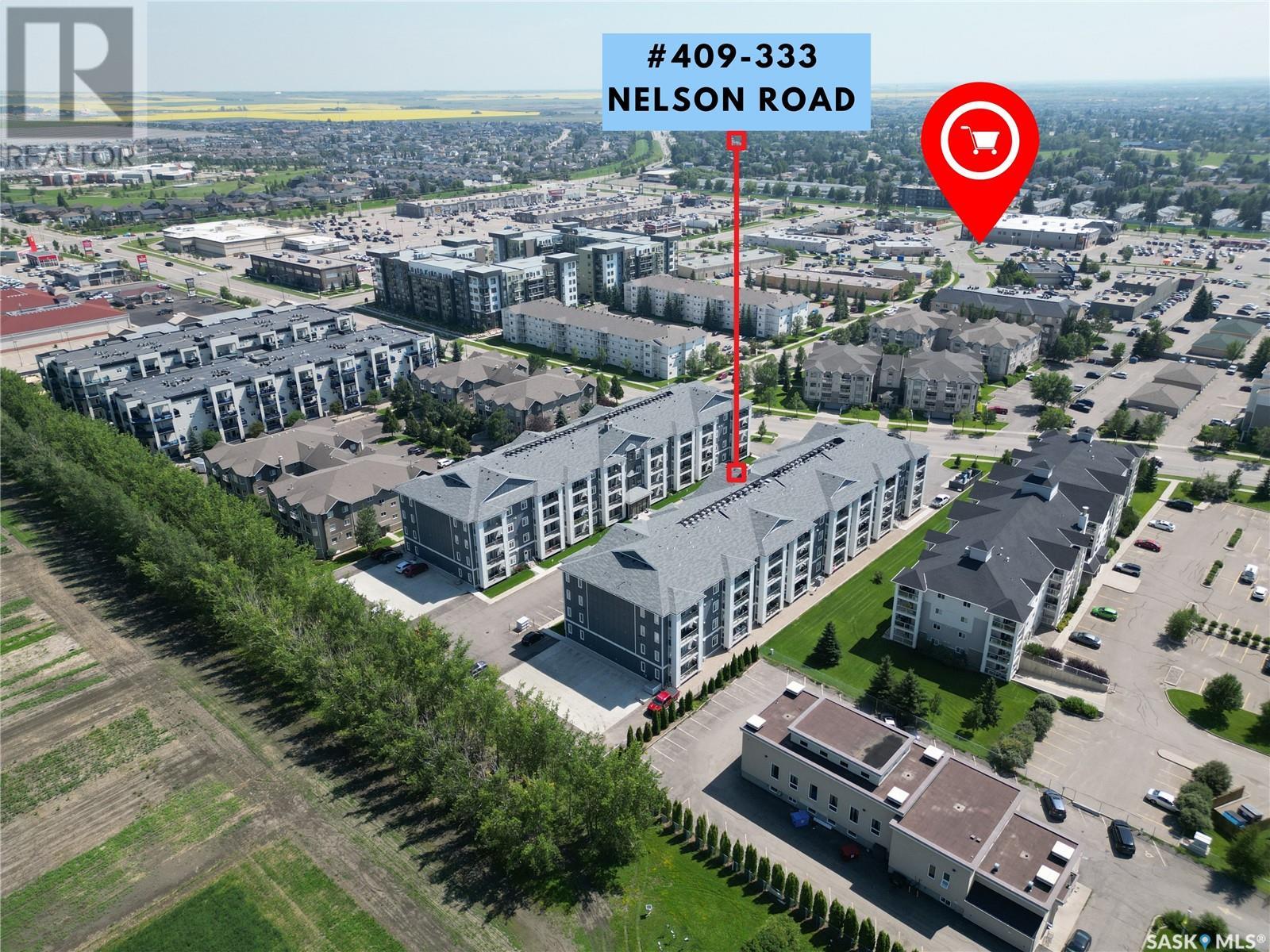409 333 Nelson Road Saskatoon, Saskatchewan S7S 1P2
2 Bedroom
2 Bathroom
914 sqft
High Rise
Fireplace
In Floor Heating
Lawn
$279,900Maintenance,
$459.28 Monthly
Maintenance,
$459.28 MonthlyWelcome to Platinum Heights, one of Saskatoon’s most desirable condo developments! This top-floor unit combines style and convenience, featuring 9-ft ceilings, in-floor heat, and a cozy gas fireplace. With 2 bedrooms and 2 full bathrooms, the open-concept design includes a kitchen with granite countertops and ample storage. Heated underground parking with private storage adds extra value. Building amenities include a fitness room, large recreation room, and car wash bay. Located steps away from Centennial Collegiate and all essential amenities. (id:51699)
Property Details
| MLS® Number | SK013716 |
| Property Type | Single Family |
| Neigbourhood | University Heights |
| Community Features | Pets Allowed With Restrictions |
| Features | Elevator, Wheelchair Access, Balcony |
Building
| Bathroom Total | 2 |
| Bedrooms Total | 2 |
| Amenities | Exercise Centre, Clubhouse |
| Appliances | Washer, Refrigerator, Intercom, Dishwasher, Dryer, Microwave, Window Coverings, Garage Door Opener Remote(s), Stove |
| Architectural Style | High Rise |
| Constructed Date | 2007 |
| Fireplace Fuel | Gas |
| Fireplace Present | Yes |
| Fireplace Type | Conventional |
| Heating Fuel | Natural Gas |
| Heating Type | In Floor Heating |
| Size Interior | 914 Sqft |
| Type | Apartment |
Parking
| Other | |
| Parking Space(s) | 1 |
Land
| Acreage | No |
| Landscape Features | Lawn |
| Size Irregular | 0.00 |
| Size Total | 0.00 |
| Size Total Text | 0.00 |
Rooms
| Level | Type | Length | Width | Dimensions |
|---|---|---|---|---|
| Main Level | Kitchen | 9 ft ,1 in | 9 ft | 9 ft ,1 in x 9 ft |
| Main Level | Dining Room | 12 ft ,3 in | 8 ft ,10 in | 12 ft ,3 in x 8 ft ,10 in |
| Main Level | Living Room | 11 ft ,7 in | 12 ft ,6 in | 11 ft ,7 in x 12 ft ,6 in |
| Main Level | Primary Bedroom | 10 ft ,2 in | 14 ft ,2 in | 10 ft ,2 in x 14 ft ,2 in |
| Main Level | 3pc Ensuite Bath | Measurements not available | ||
| Main Level | Bedroom | 7 ft ,7 in | 9 ft ,8 in | 7 ft ,7 in x 9 ft ,8 in |
| Main Level | 4pc Bathroom | Measurements not available | ||
| Main Level | Laundry Room | 9 ft ,2 in | 5 ft ,2 in | 9 ft ,2 in x 5 ft ,2 in |
https://www.realtor.ca/real-estate/28655199/409-333-nelson-road-saskatoon-university-heights
Interested?
Contact us for more information








































