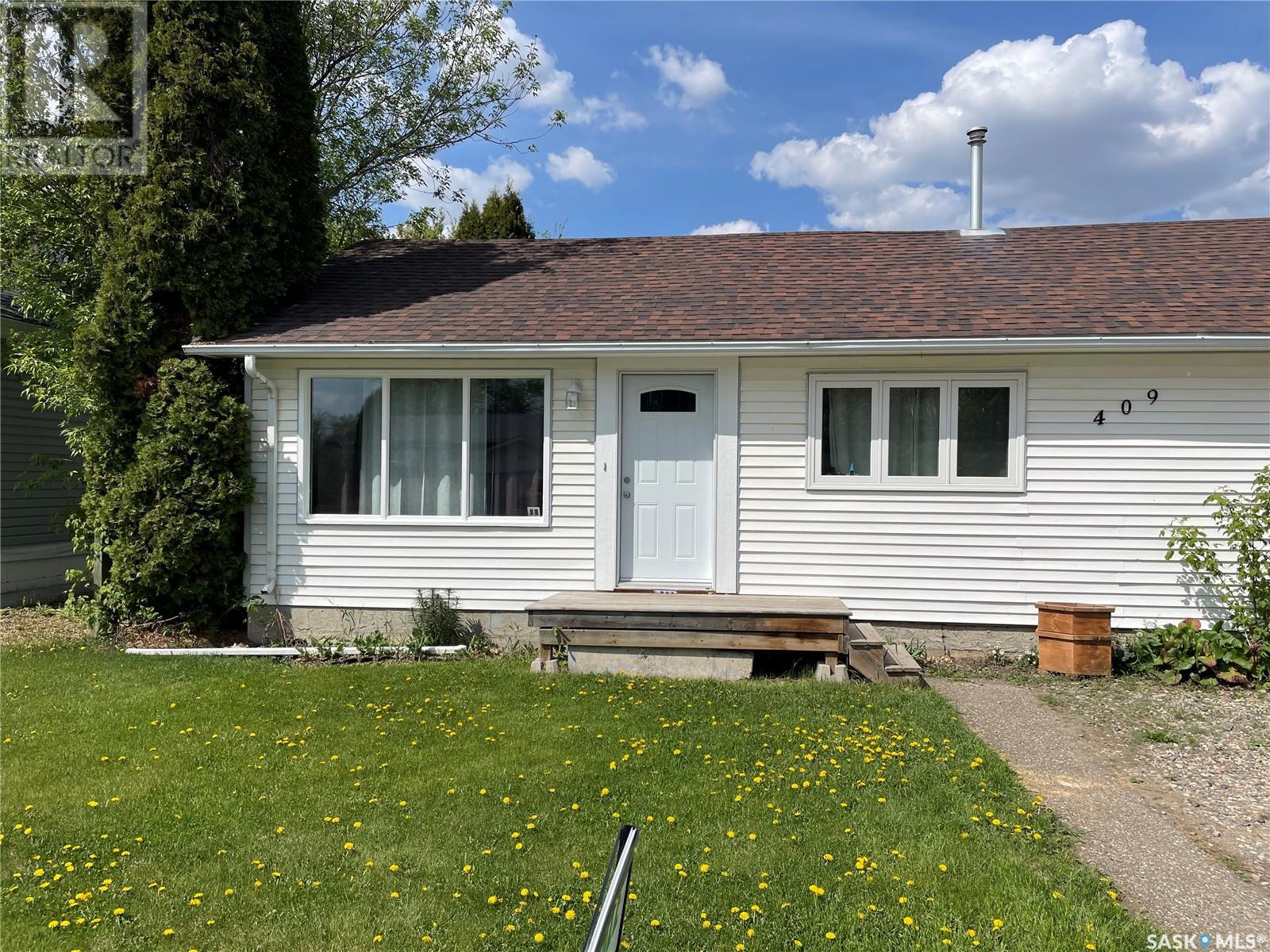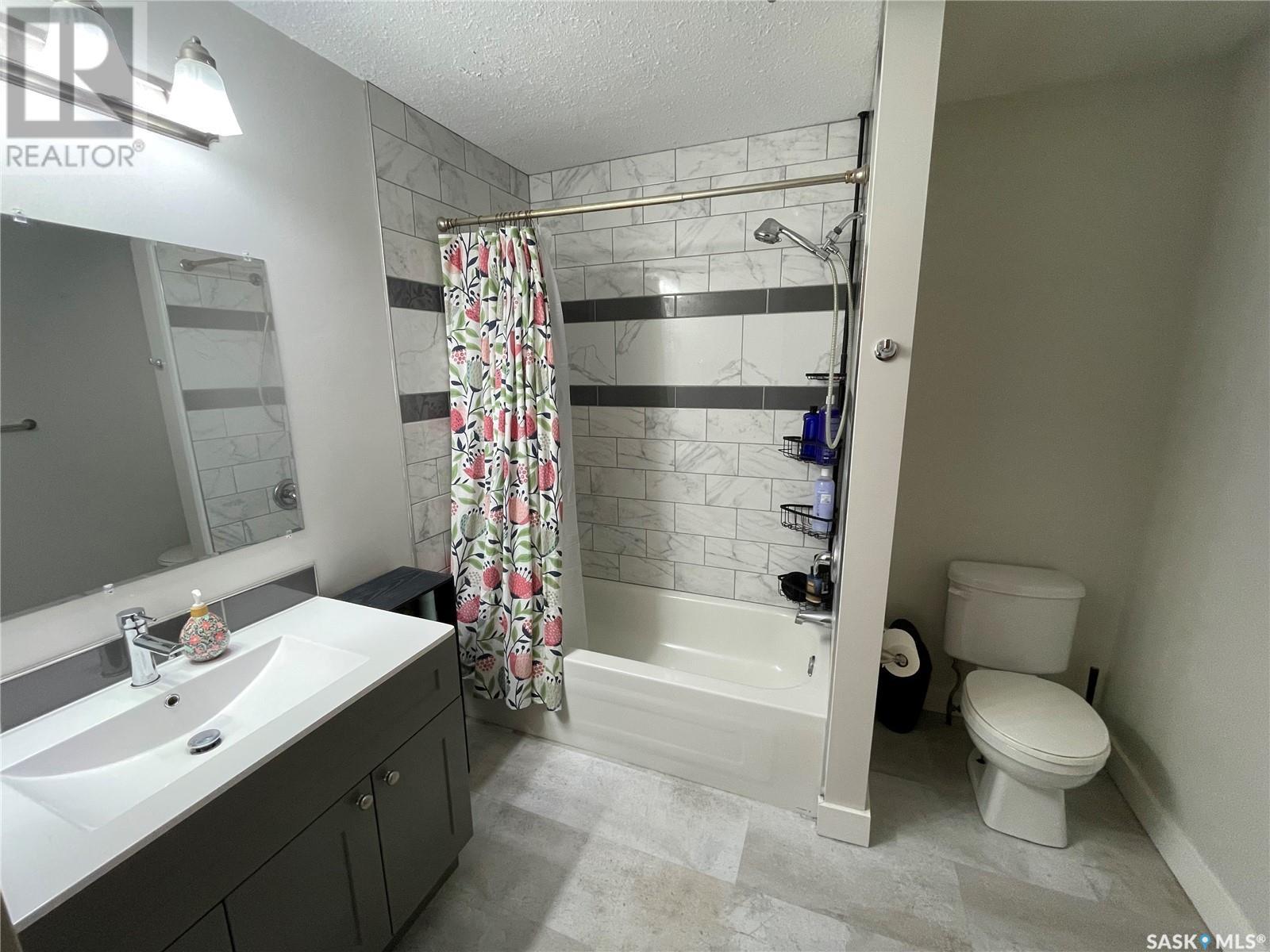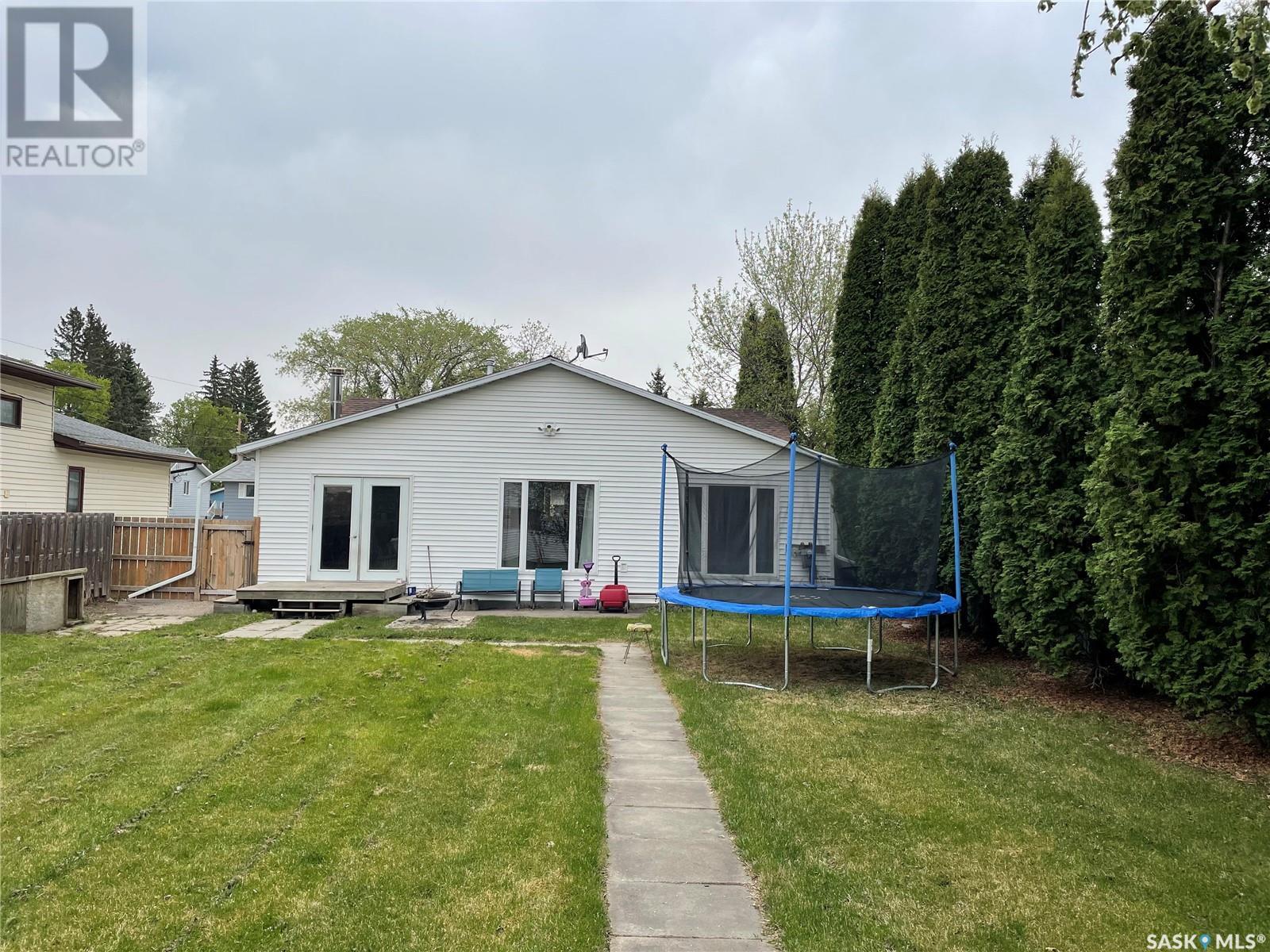409 4th Street W Meadow Lake, Saskatchewan S9X 1Y4
3 Bedroom
2 Bathroom
1296 sqft
Bungalow
Central Air Conditioning
Forced Air
Lawn
$239,900
Welcome to this spacious 3 bedroom house with a large backyard. With two living rooms, there is more than enough room to host friends. The house has many updates, which will have you feeling right at home. A walk out door will lead you to the patio and a view of the magnificent back yard, filled with an abundance of trees including an apple and a plum tree. Along the fence you will discover raspberry bushes to top it off. The two car heated garage is fully insulated and provides ample room to have a workshop. Shingles on the garage were replaced in 2019. Call today to book your showing. (id:51699)
Property Details
| MLS® Number | SK005561 |
| Property Type | Single Family |
| Features | Treed, Rectangular, Double Width Or More Driveway, Sump Pump |
| Structure | Patio(s) |
Building
| Bathroom Total | 2 |
| Bedrooms Total | 3 |
| Appliances | Washer, Refrigerator, Dishwasher, Dryer, Stove |
| Architectural Style | Bungalow |
| Basement Development | Finished |
| Basement Type | Partial (finished) |
| Cooling Type | Central Air Conditioning |
| Heating Fuel | Natural Gas |
| Heating Type | Forced Air |
| Stories Total | 1 |
| Size Interior | 1296 Sqft |
| Type | House |
Parking
| Detached Garage | |
| Gravel | |
| Heated Garage | |
| Parking Space(s) | 5 |
Land
| Acreage | No |
| Fence Type | Fence |
| Landscape Features | Lawn |
| Size Frontage | 50 Ft |
| Size Irregular | 8850.00 |
| Size Total | 8850 Sqft |
| Size Total Text | 8850 Sqft |
Rooms
| Level | Type | Length | Width | Dimensions |
|---|---|---|---|---|
| Basement | Bedroom | 15 ft | 10 ft ,10 in | 15 ft x 10 ft ,10 in |
| Basement | 3pc Bathroom | 7 ft ,10 in | 14 ft ,6 in | 7 ft ,10 in x 14 ft ,6 in |
| Main Level | Living Room | 11 ft ,3 in | 15 ft ,4 in | 11 ft ,3 in x 15 ft ,4 in |
| Main Level | Bedroom | 7 ft ,10 in | 11 ft ,4 in | 7 ft ,10 in x 11 ft ,4 in |
| Main Level | Dining Room | 11 ft ,3 in | 9 ft ,8 in | 11 ft ,3 in x 9 ft ,8 in |
| Main Level | Kitchen | 11 ft ,3 in | 9 ft ,6 in | 11 ft ,3 in x 9 ft ,6 in |
| Main Level | Bedroom | 11 ft ,3 in | 9 ft ,4 in | 11 ft ,3 in x 9 ft ,4 in |
| Main Level | 4pc Ensuite Bath | 7 ft ,5 in | 8 ft ,8 in | 7 ft ,5 in x 8 ft ,8 in |
https://www.realtor.ca/real-estate/28301609/409-4th-street-w-meadow-lake
Interested?
Contact us for more information































