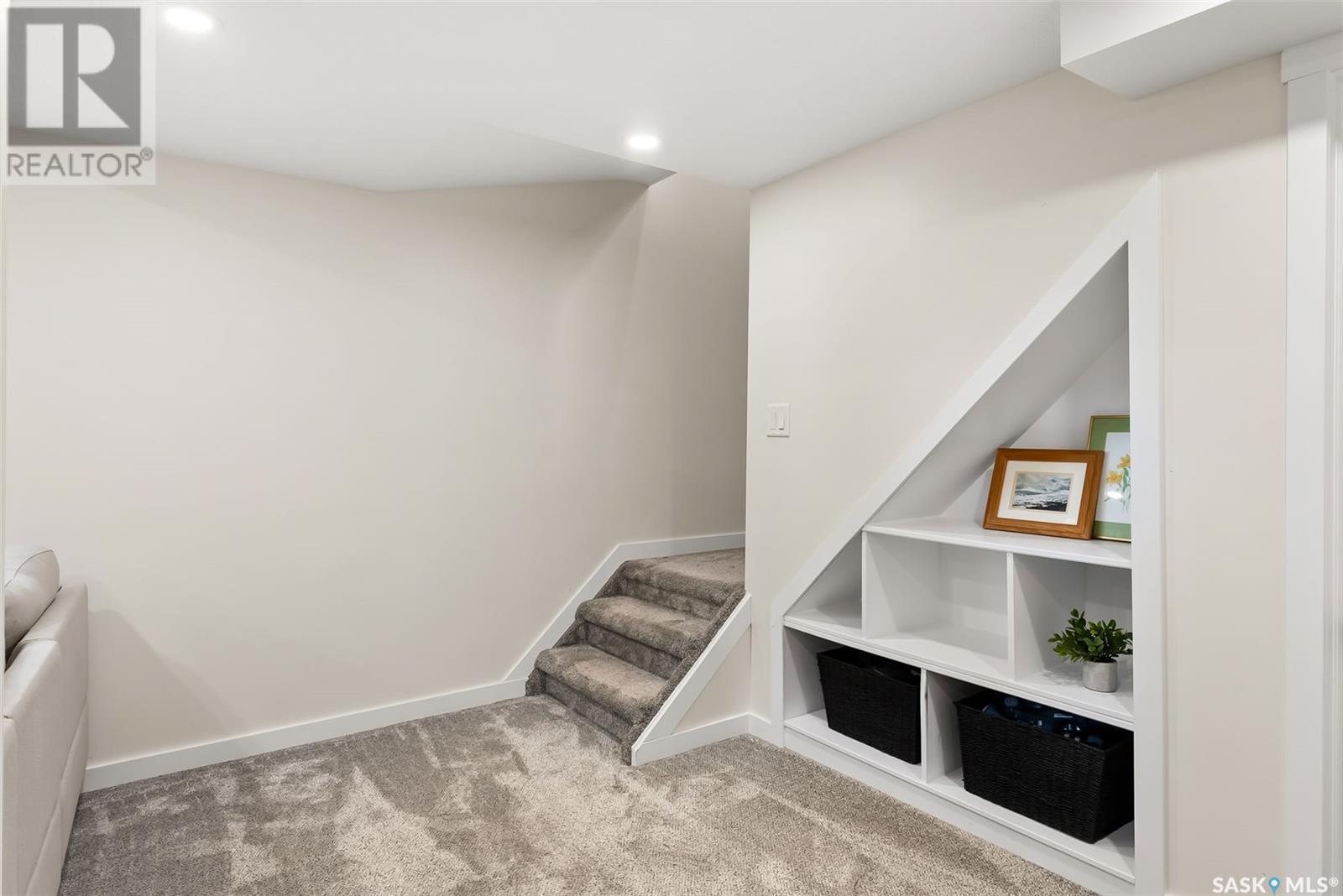4 Bedroom
2 Bathroom
938 sqft
Bungalow
Central Air Conditioning
Forced Air
Lawn
$330,000
Welcome to this bright and stylish 4-bedroom bungalow located in vibrant Arnhem Place. Step inside to a modern main floor featuring pristine original hardwood and newer windows that flood the space with natural light. The functional layout is perfect for both relaxing and entertaining, with an updated kitchen and newer appliances. Downstairs, discover a recently remodelled basement—the ultimate hangout space for kids, cozy movie nights, or hosting friends and family. Enjoy outdoor living with a charming front porch and a fully fenced yard. The double detached garage (20' x 22') with alley access provides ample storage and off-street parking. Additional value-added items include a hi-efficiency furnace, updated electrical, added insulation and newer garage shingles. Don’t miss the opportunity to make this family home yours!... As per the Seller’s direction, all offers will be presented on 2025-05-26 at 11:00 AM (id:51699)
Property Details
|
MLS® Number
|
SK006912 |
|
Property Type
|
Single Family |
|
Neigbourhood
|
Arnhem Place |
|
Features
|
Treed, Lane, Rectangular |
|
Structure
|
Deck |
Building
|
Bathroom Total
|
2 |
|
Bedrooms Total
|
4 |
|
Appliances
|
Washer, Refrigerator, Dishwasher, Dryer, Microwave, Window Coverings, Hood Fan, Storage Shed, Stove |
|
Architectural Style
|
Bungalow |
|
Basement Development
|
Finished |
|
Basement Type
|
Full (finished) |
|
Constructed Date
|
1957 |
|
Cooling Type
|
Central Air Conditioning |
|
Heating Fuel
|
Natural Gas |
|
Heating Type
|
Forced Air |
|
Stories Total
|
1 |
|
Size Interior
|
938 Sqft |
|
Type
|
House |
Parking
|
Detached Garage
|
|
|
Parking Space(s)
|
5 |
Land
|
Acreage
|
No |
|
Fence Type
|
Fence |
|
Landscape Features
|
Lawn |
|
Size Irregular
|
5943.00 |
|
Size Total
|
5943 Sqft |
|
Size Total Text
|
5943 Sqft |
Rooms
| Level |
Type |
Length |
Width |
Dimensions |
|
Second Level |
Other |
|
|
20' x 10'6" |
|
Second Level |
Bedroom |
|
|
10'7" x 11'2" |
|
Second Level |
Bedroom |
|
|
7'4" x 10'8" |
|
Second Level |
4pc Bathroom |
|
|
Measurements not available |
|
Second Level |
Laundry Room |
|
|
Measurements not available |
|
Main Level |
Kitchen |
|
|
9'1" x 11'2" |
|
Main Level |
Dining Room |
|
|
8' x 8'3" |
|
Main Level |
Living Room |
|
|
17'1" x 11'8" |
|
Main Level |
Bedroom |
|
|
11'2" x 11'4" |
|
Main Level |
Bedroom |
|
|
10'1" x 11'2" |
|
Main Level |
4pc Bathroom |
|
|
Measurements not available |
https://www.realtor.ca/real-estate/28355873/409-broadway-avenue-e-regina-arnhem-place







































