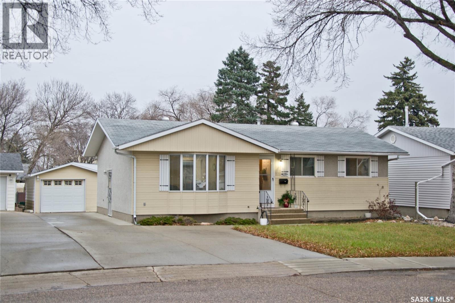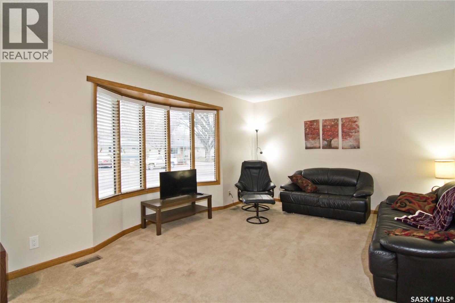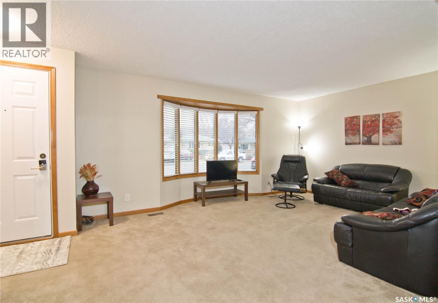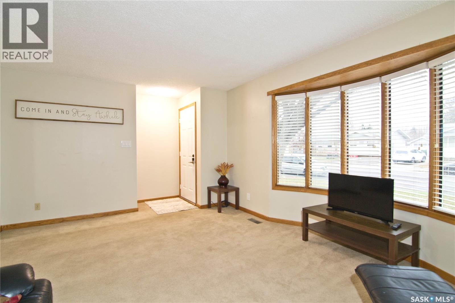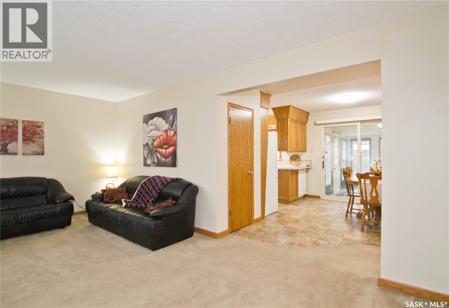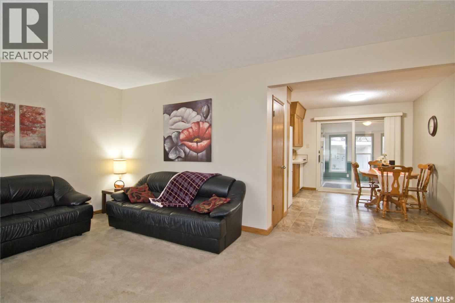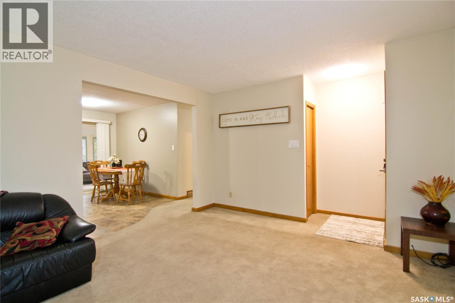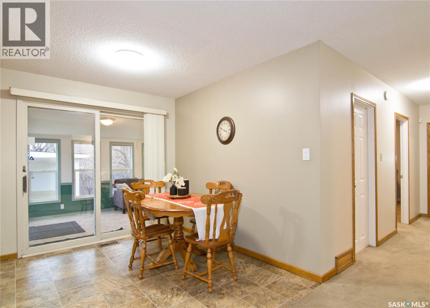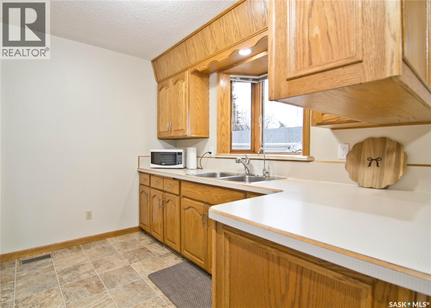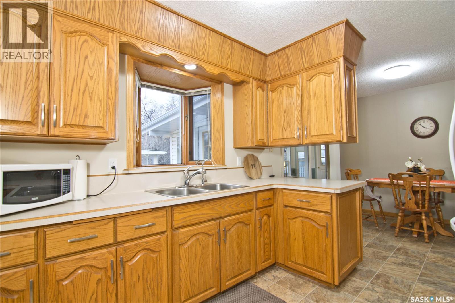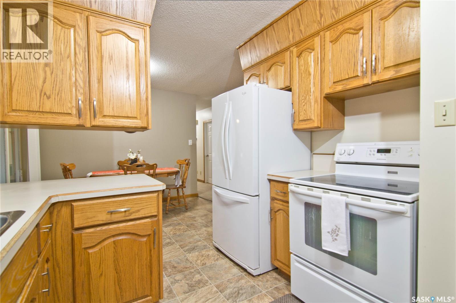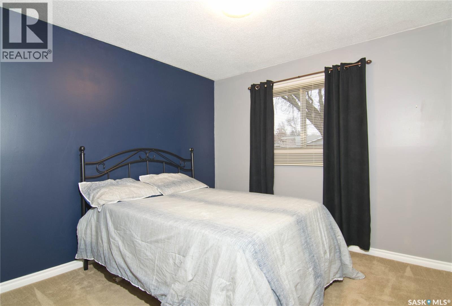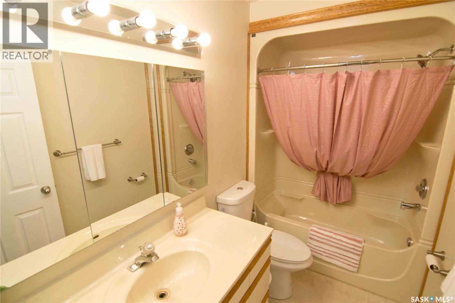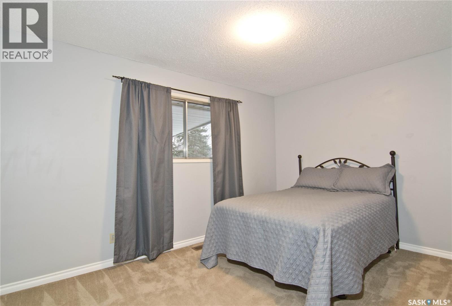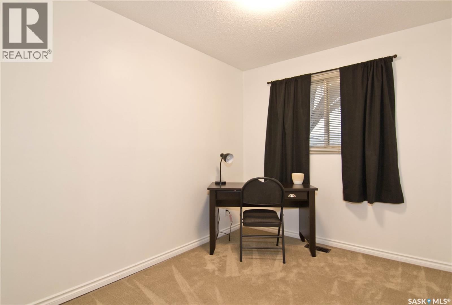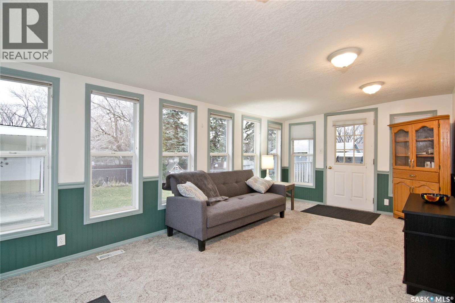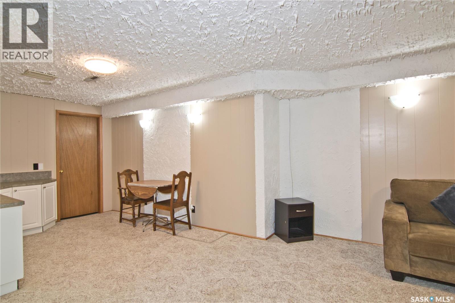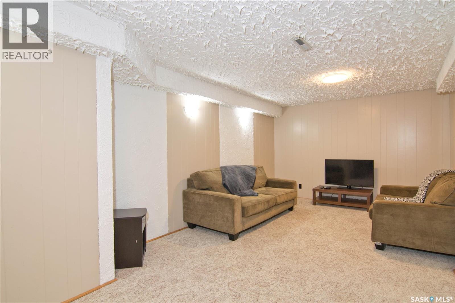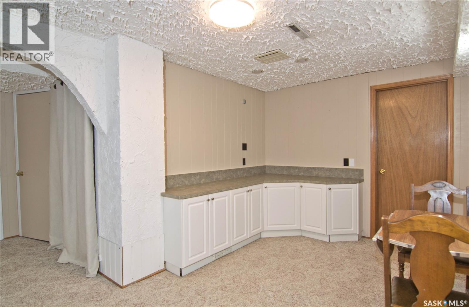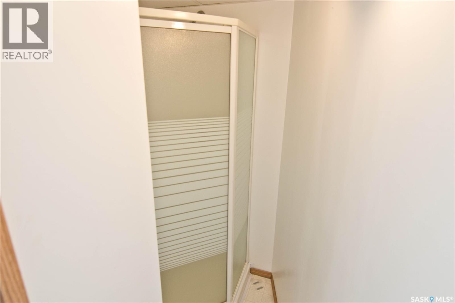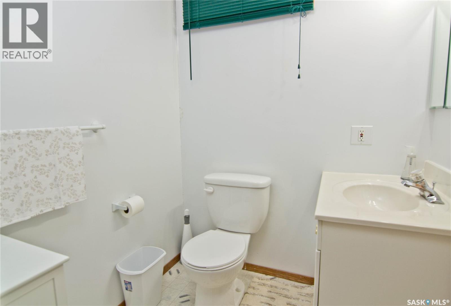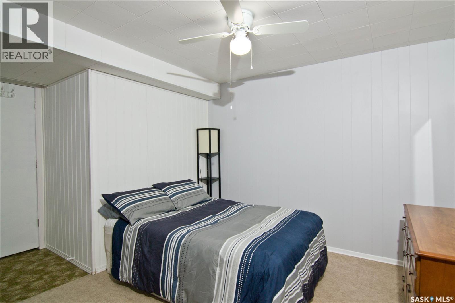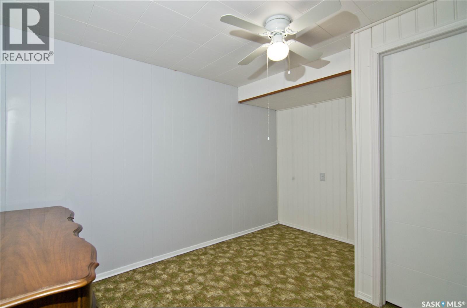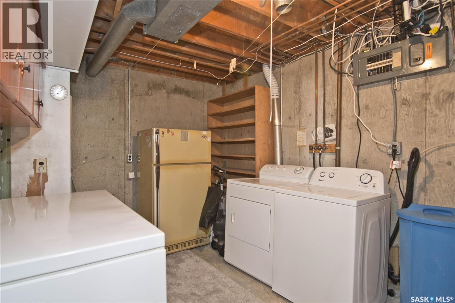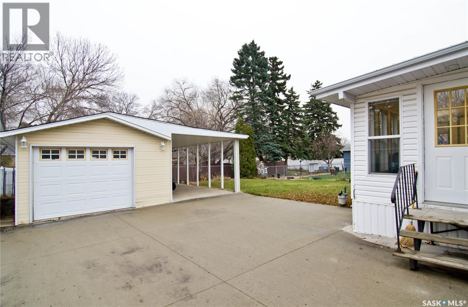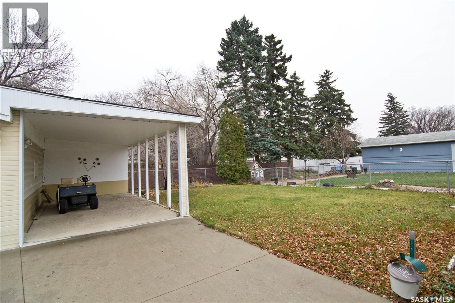4 Bedroom
2 Bathroom
995 sqft
Bungalow
Fireplace
Central Air Conditioning
Forced Air
Lawn, Underground Sprinkler
$349,900
Nicely maintained 995 s.f. family size bungalow in a quiet, mature neighbourhood in Coronation Park. Main floor is bright and spacious with 3 bedrooms, living rm, dining rm, kitchen, full bath and a 3-season 10 x 18 s.f. sunroom leading to a covered deck and patio area. The basement is fully developed with a large rec room, bedroom, den, 3 piece bath, laundry rm, and utility rm. The back yard is fenced with perennial bed, single detached garage, carport and large concrete driveway/pad for parking. Underground sprinklers in the front. Located close both elementary and secondary schools and NW amenities. NOTE: 185 s.f. sunroom is not included in the 995 s.f. living space calculation. BBQ on back deck remains; KI and LV furniture neg. As per the Seller’s direction, all offers will be presented on 11/26/2025 6:00PM. (id:51699)
Property Details
|
MLS® Number
|
SK024542 |
|
Property Type
|
Single Family |
|
Neigbourhood
|
Coronation Park |
|
Features
|
Treed, Rectangular |
|
Structure
|
Deck, Patio(s) |
Building
|
Bathroom Total
|
2 |
|
Bedrooms Total
|
4 |
|
Appliances
|
Washer, Refrigerator, Dishwasher, Dryer, Microwave, Freezer, Window Coverings, Garage Door Opener Remote(s), Storage Shed, Stove |
|
Architectural Style
|
Bungalow |
|
Constructed Date
|
1965 |
|
Cooling Type
|
Central Air Conditioning |
|
Fireplace Fuel
|
Electric |
|
Fireplace Present
|
Yes |
|
Fireplace Type
|
Conventional |
|
Heating Fuel
|
Natural Gas |
|
Heating Type
|
Forced Air |
|
Stories Total
|
1 |
|
Size Interior
|
995 Sqft |
|
Type
|
House |
Parking
|
Detached Garage
|
|
|
Carport
|
|
|
Parking Pad
|
|
|
Parking Space(s)
|
5 |
Land
|
Acreage
|
No |
|
Fence Type
|
Fence |
|
Landscape Features
|
Lawn, Underground Sprinkler |
|
Size Irregular
|
5937.00 |
|
Size Total
|
5937 Sqft |
|
Size Total Text
|
5937 Sqft |
Rooms
| Level |
Type |
Length |
Width |
Dimensions |
|
Basement |
Other |
27 ft ,5 in |
11 ft ,2 in |
27 ft ,5 in x 11 ft ,2 in |
|
Basement |
Bedroom |
10 ft ,5 in |
7 ft ,10 in |
10 ft ,5 in x 7 ft ,10 in |
|
Basement |
Den |
10 ft |
10 ft |
10 ft x 10 ft |
|
Basement |
3pc Bathroom |
|
|
Measurements not available |
|
Basement |
Laundry Room |
|
|
Measurements not available |
|
Basement |
Other |
|
|
Measurements not available |
|
Main Level |
Kitchen |
10 ft |
9 ft ,3 in |
10 ft x 9 ft ,3 in |
|
Main Level |
Dining Room |
9 ft ,7 in |
8 ft ,6 in |
9 ft ,7 in x 8 ft ,6 in |
|
Main Level |
Living Room |
18 ft ,3 in |
11 ft ,10 in |
18 ft ,3 in x 11 ft ,10 in |
|
Main Level |
Bedroom |
9 ft ,11 in |
7 ft ,11 in |
9 ft ,11 in x 7 ft ,11 in |
|
Main Level |
Bedroom |
12 ft ,11 in |
9 ft ,2 in |
12 ft ,11 in x 9 ft ,2 in |
|
Main Level |
Bedroom |
11 ft ,3 in |
9 ft ,11 in |
11 ft ,3 in x 9 ft ,11 in |
|
Main Level |
4pc Bathroom |
|
|
Measurements not available |
|
Main Level |
Sunroom |
18 ft ,4 in |
10 ft ,2 in |
18 ft ,4 in x 10 ft ,2 in |
https://www.realtor.ca/real-estate/29128810/409-garnet-street-n-regina-coronation-park

