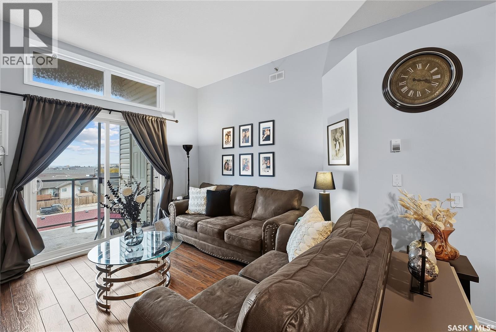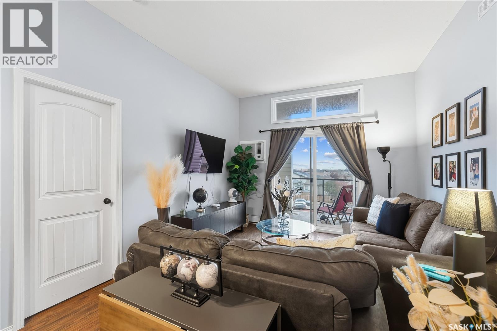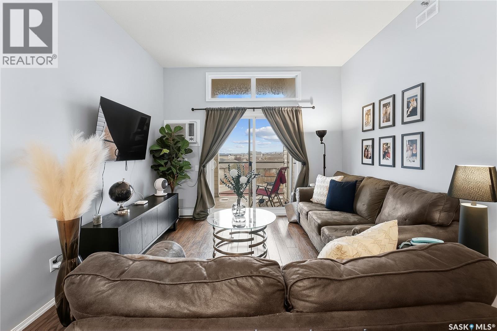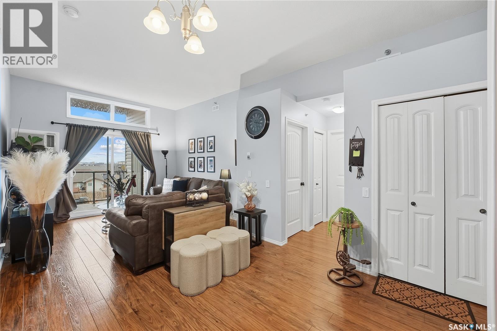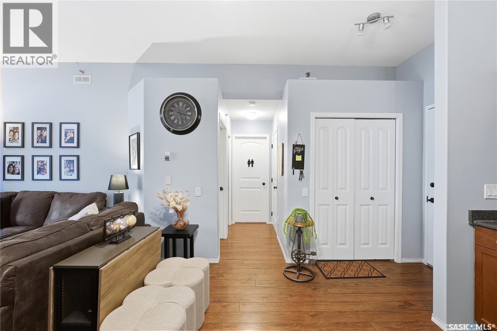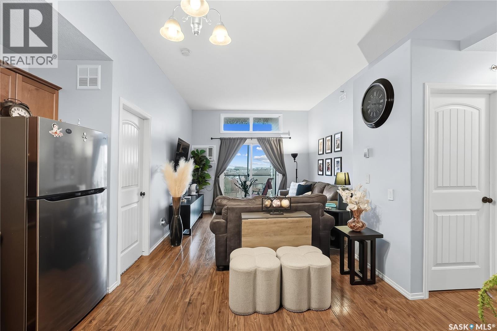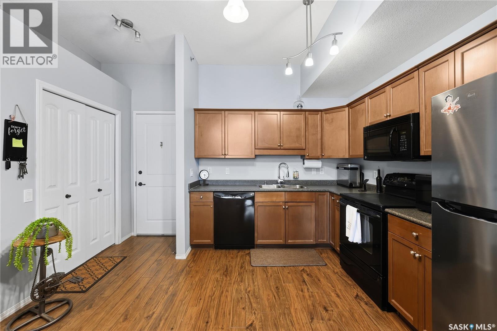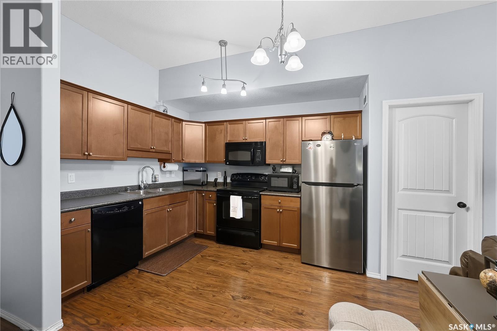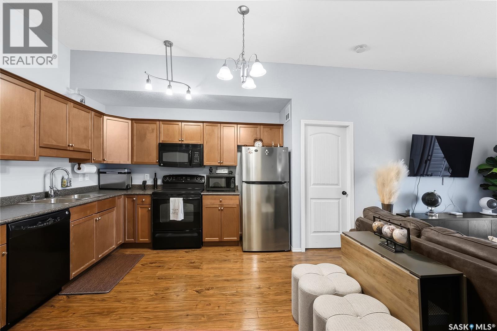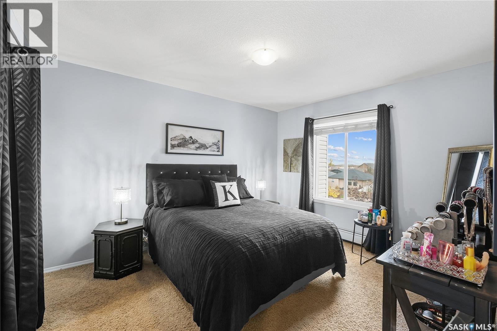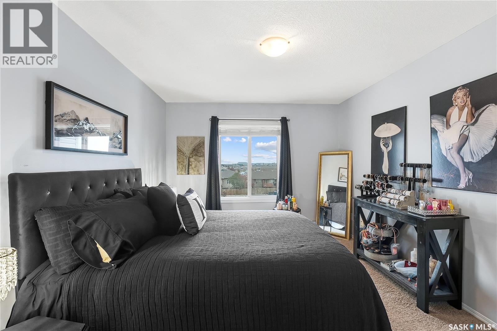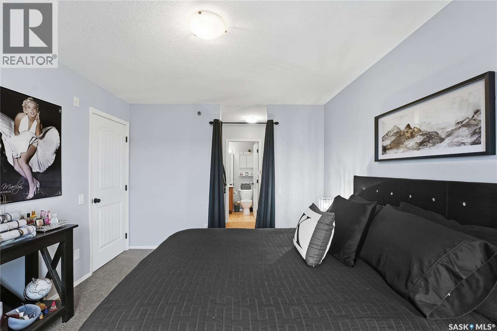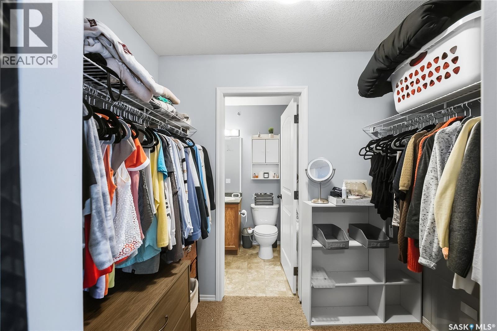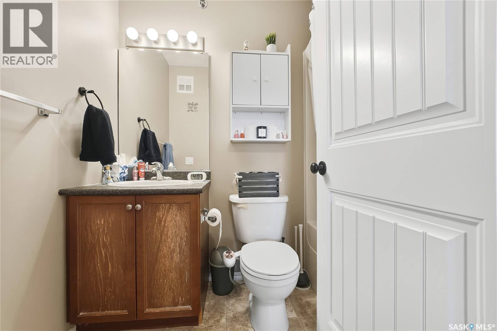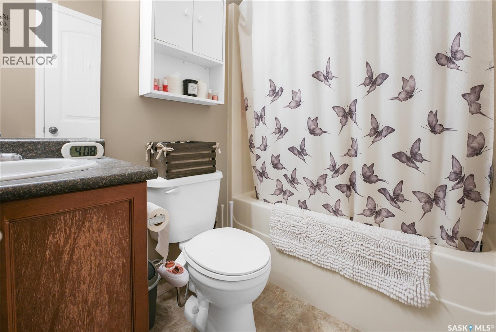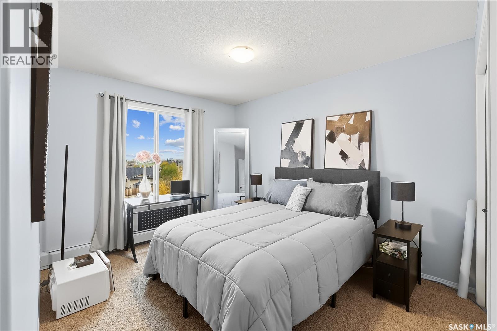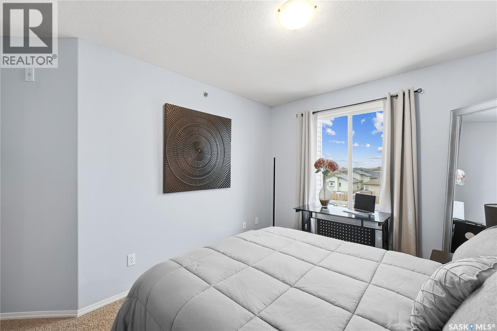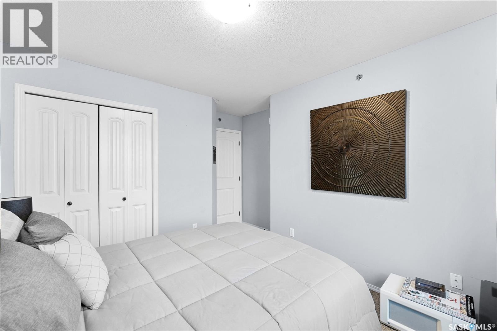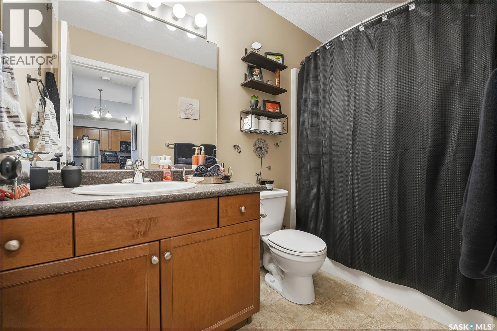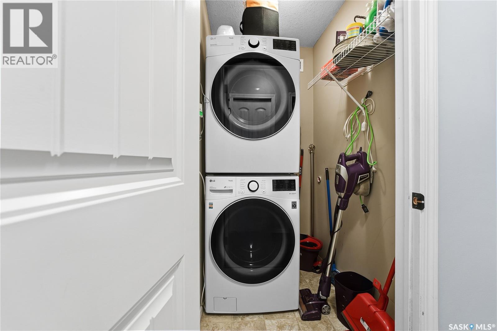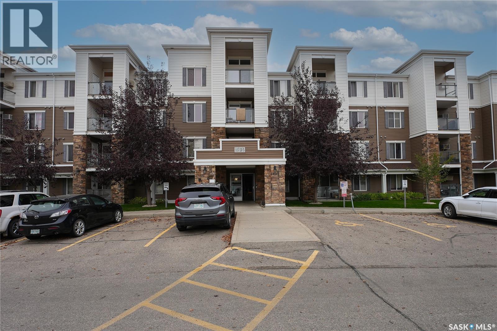409e 1300 Stockton Street N Regina, Saskatchewan S4X 0G1
$269,900Maintenance,
$352 Monthly
Maintenance,
$352 MonthlyWelcome to The Lofts on Stockton—a well-managed condo in Lakeridge, steps to north-end shopping, parks, and transit. This bright 2 bed, 2 bath apartment offers 826 sq. ft. with soaring living-room ceiling lines, a transom window, and a garden door to your private balcony with skyline views. Thoughtful finishes include warm laminate floors in the main living areas, plush carpet in the bedrooms, and convenient in-suite laundry. The open kitchen provides excellent cabinet space and comes complete with the appliances. A wall A/C helps keep summers comfortable. The generous primary suite features a walk-through closet into a full 4-piece ensuite, while the second bedroom sits beside another full bath—perfect for guests, roommates, or a home office. Ownership is easy here: condo fees of $352/month include common & exterior building maintenance, heat, water, sewer, reserve fund, lawn care, snow removal, and garbage service. There is also a large storage room attached to the balcony. The unit sits on the 4th floor of the building, offering extra light and privacy. Whether you’re a first-time buyer, downsizer, or investor, this move-in-ready condo delivers space, convenience, and value in a prime north-Regina location. NOTE: Fridge, Washer & Dryer were updated in 2025. (id:51699)
Property Details
| MLS® Number | SK021150 |
| Property Type | Single Family |
| Neigbourhood | Lakeridge RG |
| Community Features | Pets Not Allowed |
| Features | Elevator, Wheelchair Access, Balcony |
Building
| Bathroom Total | 2 |
| Bedrooms Total | 2 |
| Amenities | Exercise Centre |
| Appliances | Washer, Refrigerator, Dishwasher, Dryer, Garburator, Garage Door Opener Remote(s), Stove |
| Architectural Style | High Rise |
| Constructed Date | 2008 |
| Cooling Type | Wall Unit |
| Heating Type | Baseboard Heaters, Hot Water |
| Size Interior | 826 Sqft |
| Type | Apartment |
Parking
| Surfaced | 1 |
| Other | |
| Parking Space(s) | 1 |
Land
| Acreage | No |
Rooms
| Level | Type | Length | Width | Dimensions |
|---|---|---|---|---|
| Main Level | Primary Bedroom | 10 ft ,9 in | 12 ft ,10 in | 10 ft ,9 in x 12 ft ,10 in |
| Main Level | Living Room | 12 ft ,3 in | 11 ft ,9 in | 12 ft ,3 in x 11 ft ,9 in |
| Main Level | Kitchen/dining Room | 12 ft | 11 ft ,3 in | 12 ft x 11 ft ,3 in |
| Main Level | Bedroom | 11 ft ,9 in | 9 ft ,9 in | 11 ft ,9 in x 9 ft ,9 in |
| Main Level | 4pc Bathroom | X x X | ||
| Main Level | Laundry Room | X x X | ||
| Main Level | 4pc Ensuite Bath | X x X |
https://www.realtor.ca/real-estate/29004580/409e-1300-stockton-street-n-regina-lakeridge-rg
Interested?
Contact us for more information

