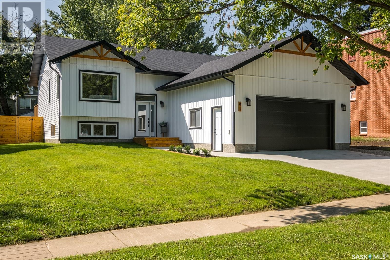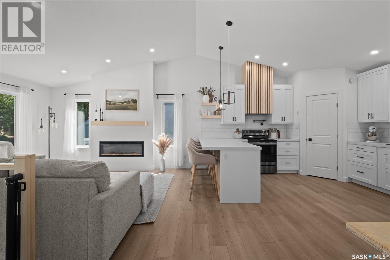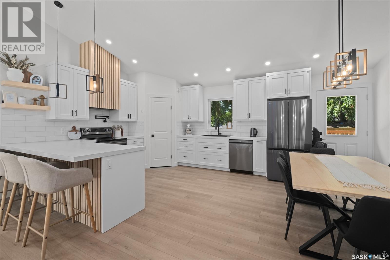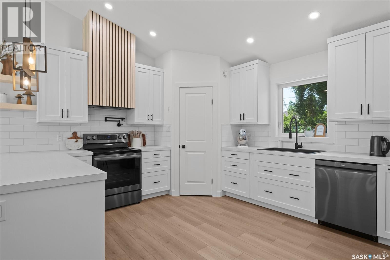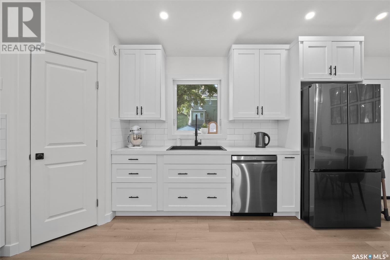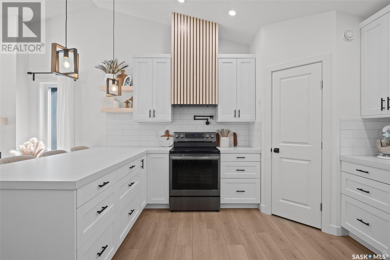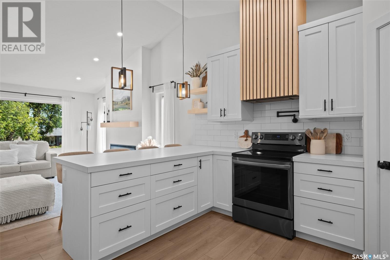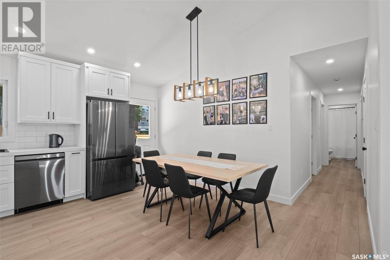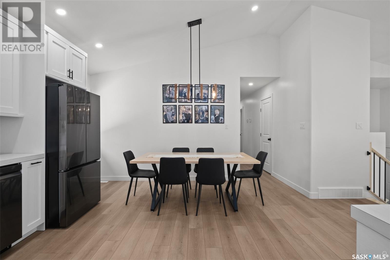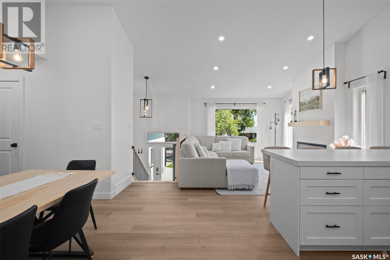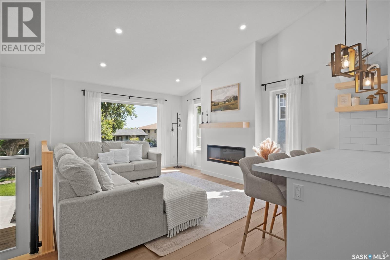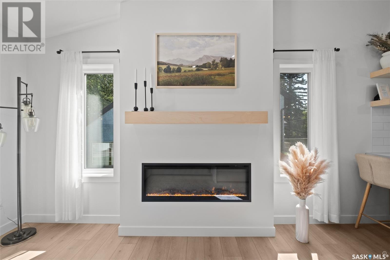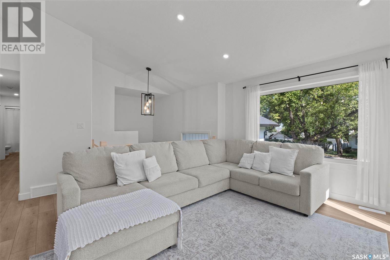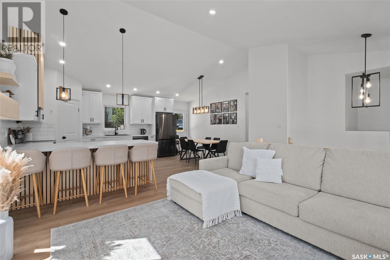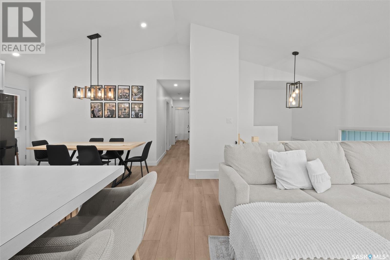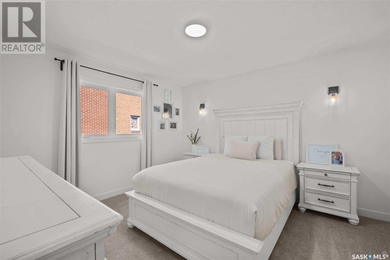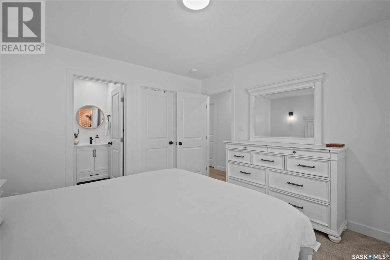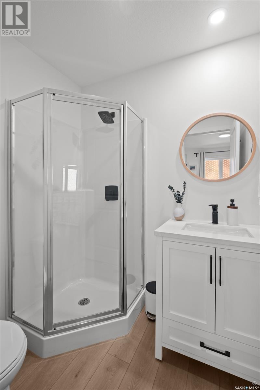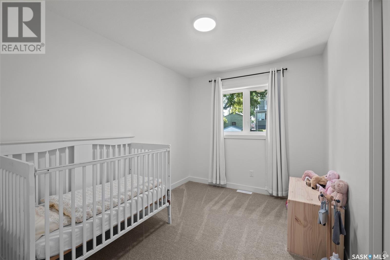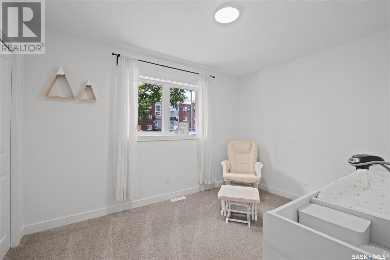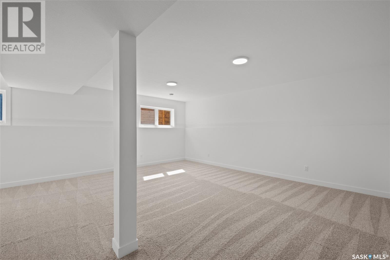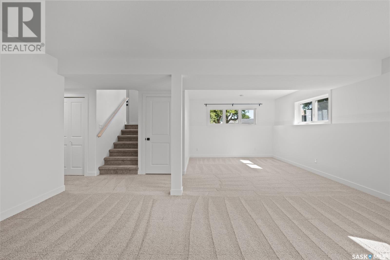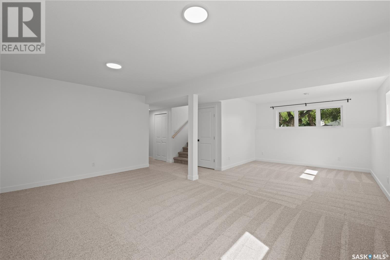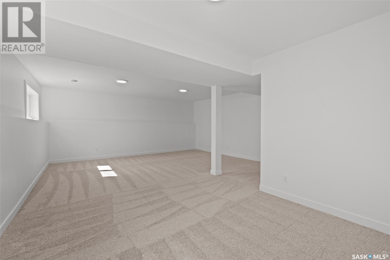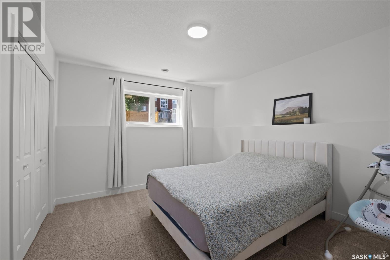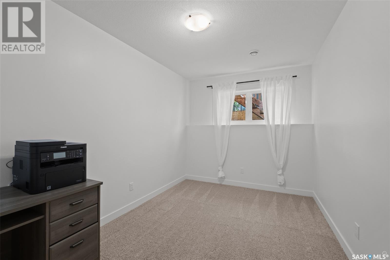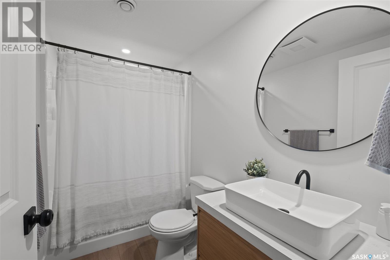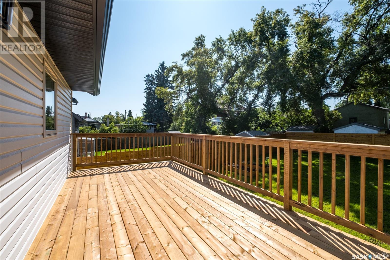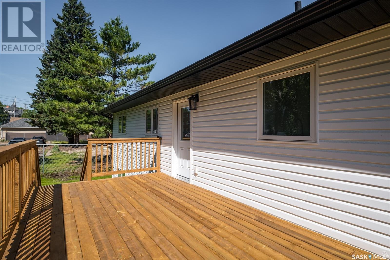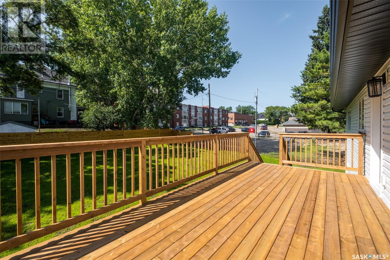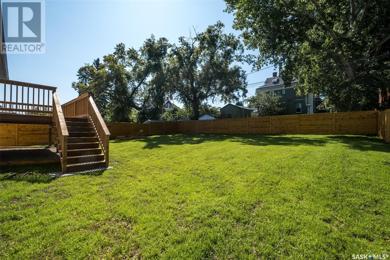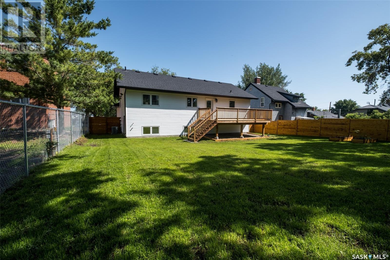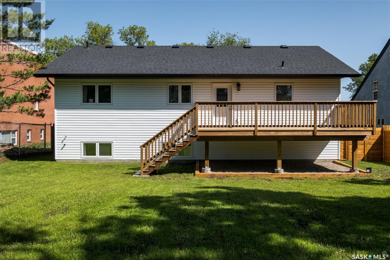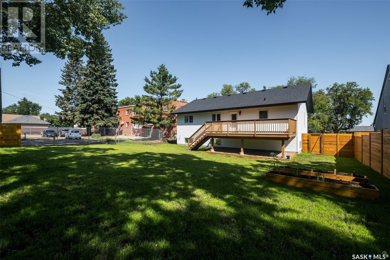5 Bedroom
3 Bathroom
1245 sqft
Bi-Level
Fireplace
Central Air Conditioning, Air Exchanger
Forced Air
Lawn
$479,900
Elegant custom bi-level! This timeless 1,245 square foot jaw dropper details 5 bedrooms, 3 bathrooms and comes impeccably finished. The main level of the residence provides a gorgeous fully loaded white kitchen that includes a walk-in pantry, dark stainless steel appliances, pot filler, sleek subway tile backsplash, vaulted ceilings and an absolute ton of natural lighting. The lower level is fully developed providing a large amount of recreational space, lots of storage and big bedrooms. Additionally, the home is equipped with a electric fireplace, 24x24 heated attached garage and main floor laundry. The exterior of the property is wonderfully landscaped, fully fenced and boasts a huge south facing deck! (id:51699)
Property Details
|
MLS® Number
|
SK011136 |
|
Property Type
|
Single Family |
|
Neigbourhood
|
East Hill |
|
Features
|
Treed, Rectangular, Double Width Or More Driveway |
|
Structure
|
Deck |
Building
|
Bathroom Total
|
3 |
|
Bedrooms Total
|
5 |
|
Appliances
|
Washer, Refrigerator, Dishwasher, Dryer, Garage Door Opener Remote(s), Hood Fan, Stove |
|
Architectural Style
|
Bi-level |
|
Basement Development
|
Finished |
|
Basement Type
|
Full (finished) |
|
Constructed Date
|
2024 |
|
Cooling Type
|
Central Air Conditioning, Air Exchanger |
|
Fireplace Fuel
|
Electric |
|
Fireplace Present
|
Yes |
|
Fireplace Type
|
Conventional |
|
Heating Fuel
|
Natural Gas |
|
Heating Type
|
Forced Air |
|
Size Interior
|
1245 Sqft |
|
Type
|
House |
Parking
|
Attached Garage
|
|
|
Heated Garage
|
|
|
Parking Space(s)
|
4 |
Land
|
Acreage
|
No |
|
Fence Type
|
Fence |
|
Landscape Features
|
Lawn |
|
Size Frontage
|
68 Ft ,2 In |
|
Size Irregular
|
8628.00 |
|
Size Total
|
8628 Sqft |
|
Size Total Text
|
8628 Sqft |
Rooms
| Level |
Type |
Length |
Width |
Dimensions |
|
Basement |
Family Room |
28 ft |
20 ft |
28 ft x 20 ft |
|
Basement |
Bedroom |
12 ft ,5 in |
8 ft ,5 in |
12 ft ,5 in x 8 ft ,5 in |
|
Basement |
Bedroom |
12 ft ,5 in |
11 ft |
12 ft ,5 in x 11 ft |
|
Basement |
4pc Bathroom |
9 ft |
5 ft |
9 ft x 5 ft |
|
Basement |
Other |
12 ft ,5 in |
6 ft |
12 ft ,5 in x 6 ft |
|
Basement |
Storage |
9 ft |
6 ft |
9 ft x 6 ft |
|
Main Level |
Kitchen/dining Room |
19 ft ,7 in |
13 ft ,2 in |
19 ft ,7 in x 13 ft ,2 in |
|
Main Level |
Living Room |
12 ft ,4 in |
13 ft |
12 ft ,4 in x 13 ft |
|
Main Level |
Primary Bedroom |
13 ft |
12 ft |
13 ft x 12 ft |
|
Main Level |
3pc Ensuite Bath |
7 ft ,1 in |
5 ft ,10 in |
7 ft ,1 in x 5 ft ,10 in |
|
Main Level |
Bedroom |
12 ft |
9 ft ,3 in |
12 ft x 9 ft ,3 in |
|
Main Level |
Bedroom |
11 ft ,3 in |
8 ft ,7 in |
11 ft ,3 in x 8 ft ,7 in |
|
Main Level |
4pc Bathroom |
8 ft ,11 in |
5 ft ,6 in |
8 ft ,11 in x 5 ft ,6 in |
https://www.realtor.ca/real-estate/28538921/41-19th-street-e-prince-albert-east-hill

