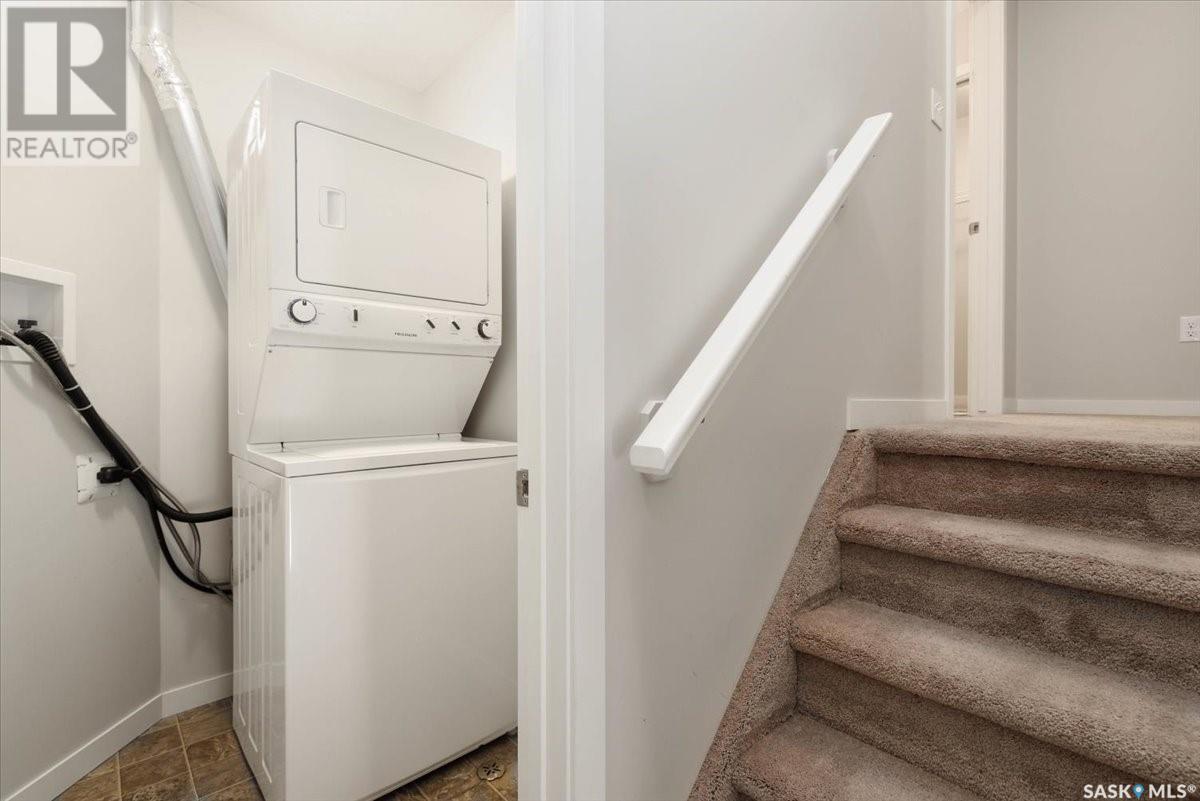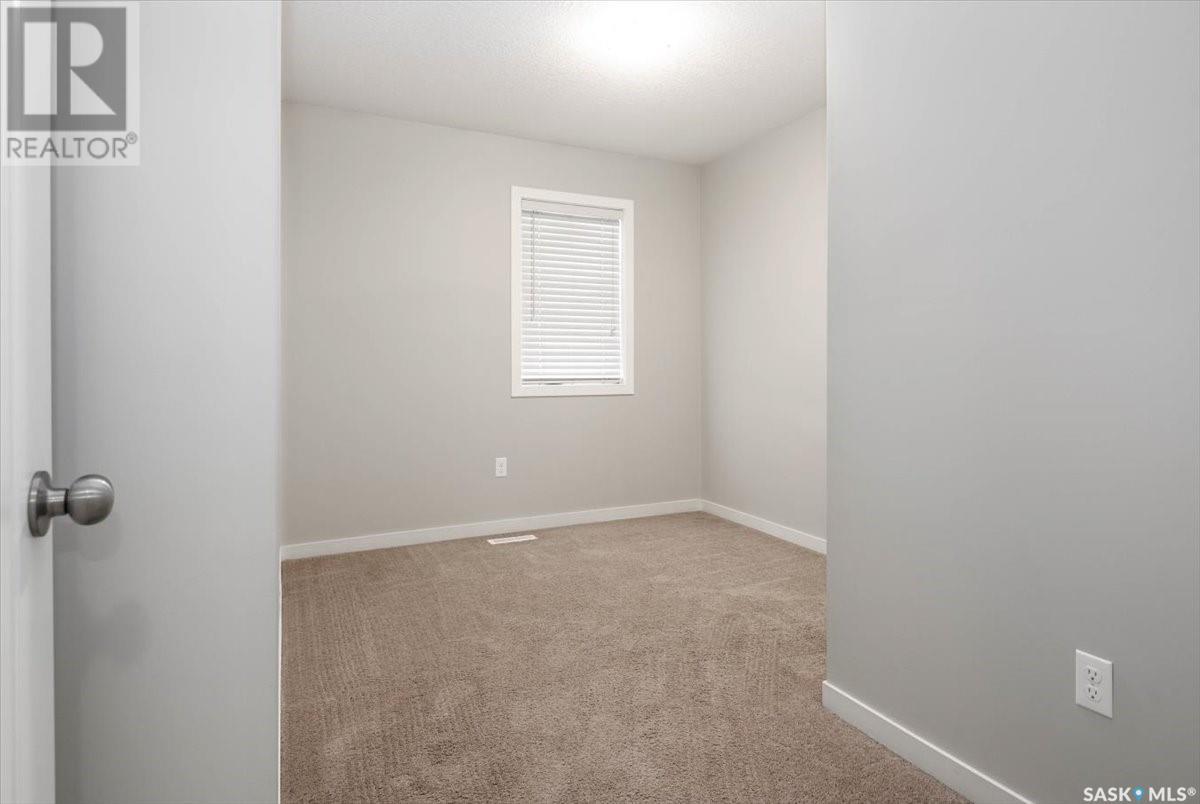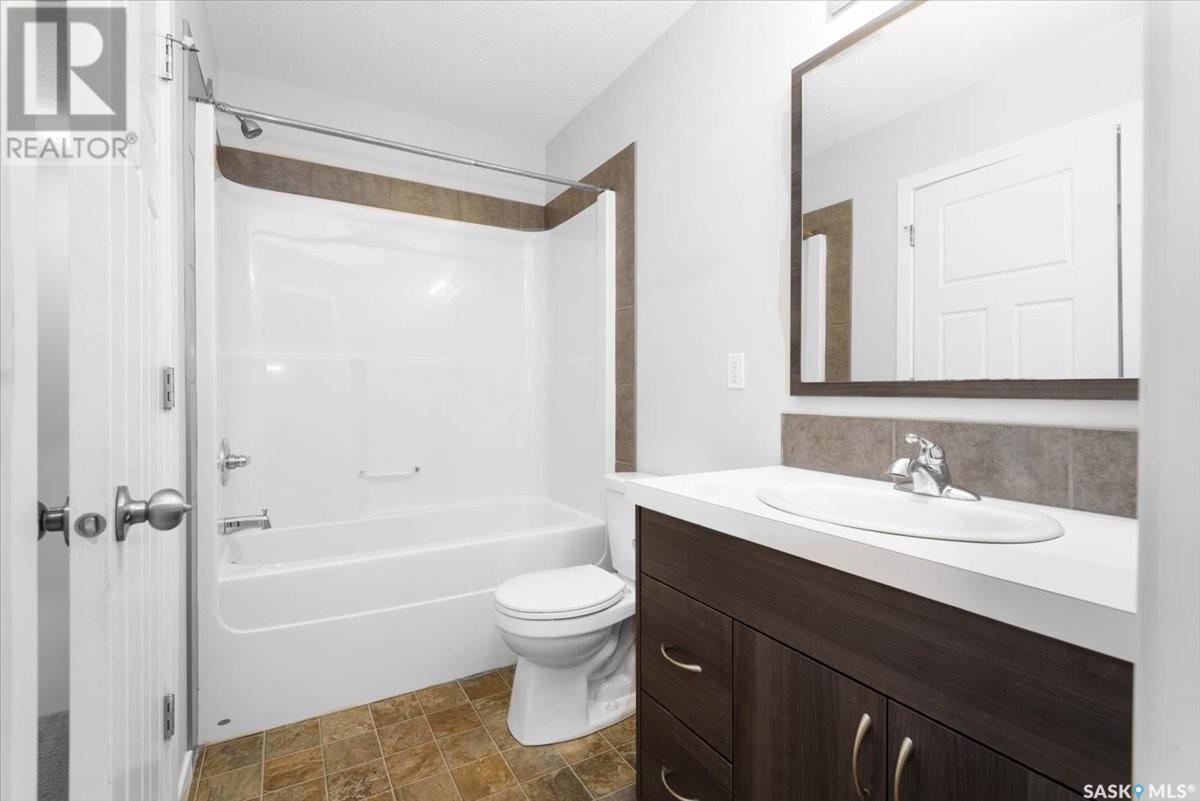41 5278 Aerodrome Road Regina, Saskatchewan S4W 0H7
$244,990Maintenance,
$238.17 Monthly
Maintenance,
$238.17 MonthlyLocated in the desirable neighbourhood of Harbour Landing, this well maintained condo is situated near all south end amenities, parks, walking paths, two elementary schools (École Harbour Landing School/ St. Kateri Takakwitha school) delivering a family friendly environment for everyone. Featuring modern finishes, an open style layout, big windows for natural light and a home office off the main floor, it's a perfect opportunity for a young professional. Stainless steel appliances and loads of cabinet space highlight the kitchen. Two bedrooms upstairs featuring a spacious walk in closet, with a pocket door to the 4-piece bathroom. Downstairs provides excellent storage space, rec room and the option to finish however you please. Other features include; on demand water heater, Central A/C, and a patio area out front that is ideal for summer time bbq's. Have your agent book a showing today! (id:51699)
Property Details
| MLS® Number | SK992778 |
| Property Type | Single Family |
| Neigbourhood | Harbour Landing |
| Community Features | Pets Allowed |
Building
| Bathroom Total | 1 |
| Bedrooms Total | 2 |
| Appliances | Washer, Refrigerator, Dryer, Oven - Built-in, Window Coverings, Stove |
| Basement Development | Unfinished |
| Basement Type | Full (unfinished) |
| Constructed Date | 2012 |
| Cooling Type | Central Air Conditioning |
| Heating Fuel | Natural Gas |
| Heating Type | Forced Air |
| Size Interior | 910 Sqft |
| Type | Row / Townhouse |
Parking
| Surfaced | 1 |
| Other | |
| Parking Space(s) | 1 |
Land
| Acreage | No |
| Landscape Features | Lawn |
Rooms
| Level | Type | Length | Width | Dimensions |
|---|---|---|---|---|
| Second Level | 4pc Ensuite Bath | x x x | ||
| Second Level | Primary Bedroom | 10 ft | Measurements not available x 10 ft | |
| Second Level | Bedroom | 8'11 x 9'8 | ||
| Second Level | Laundry Room | x x x | ||
| Basement | Other | 16'1 x 15'6 | ||
| Main Level | Living Room | 11 ft | Measurements not available x 11 ft | |
| Main Level | Kitchen | 11'9 x 10'6 | ||
| Main Level | Office | 4'11 x 5'6 |
https://www.realtor.ca/real-estate/27795176/41-5278-aerodrome-road-regina-harbour-landing
Interested?
Contact us for more information
























