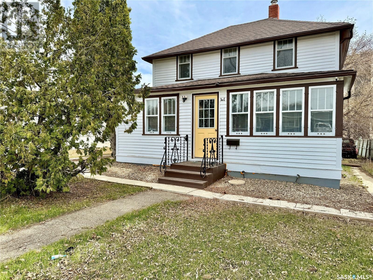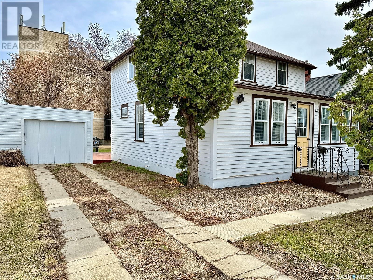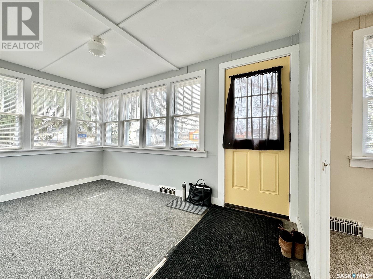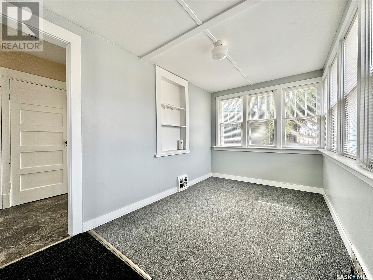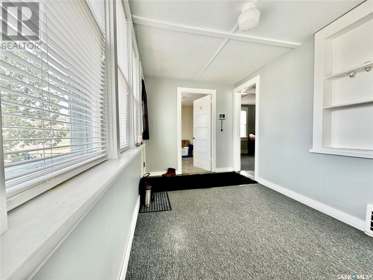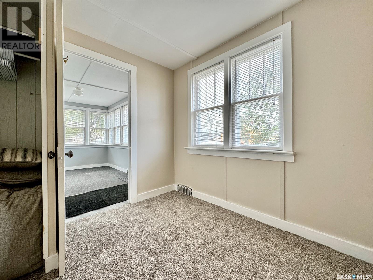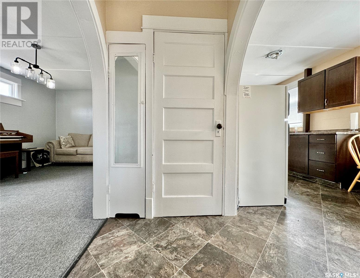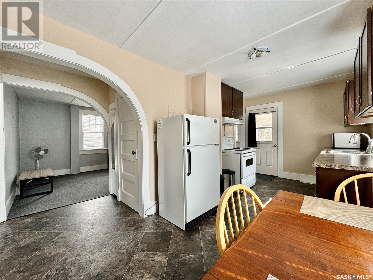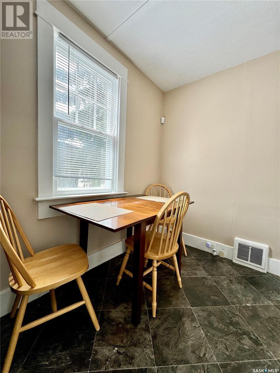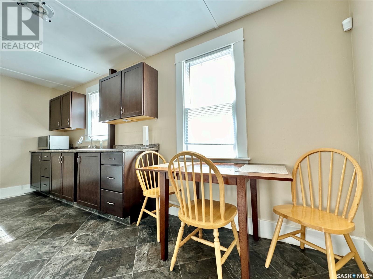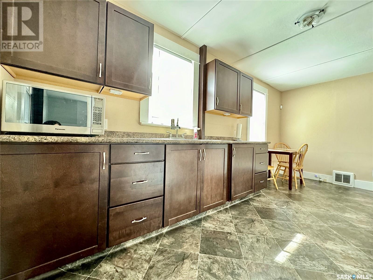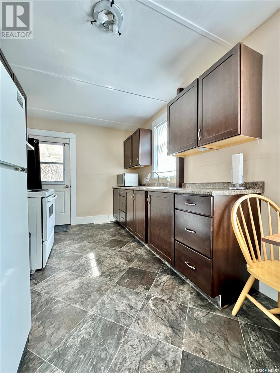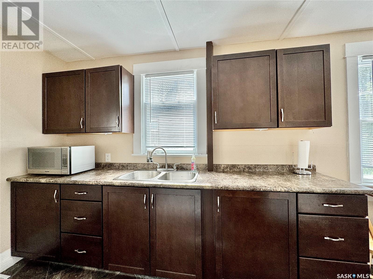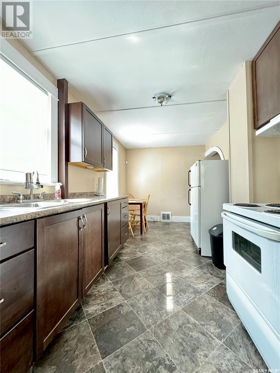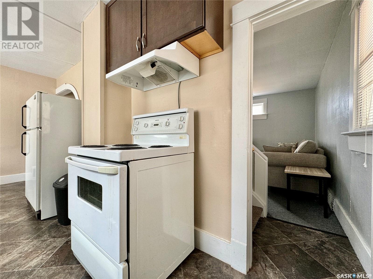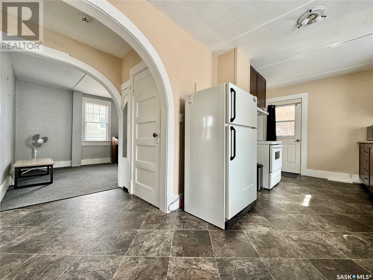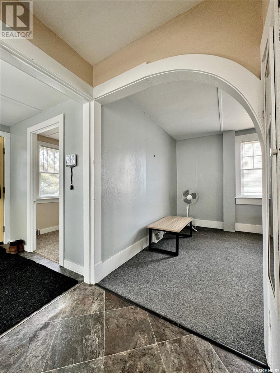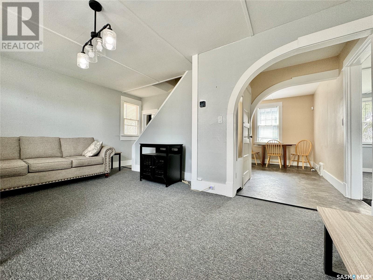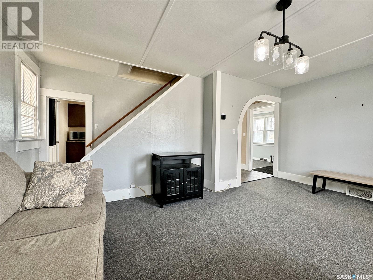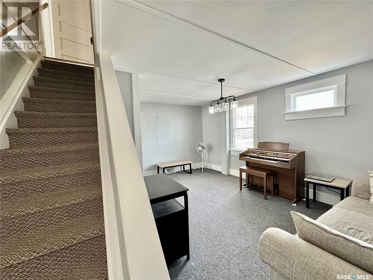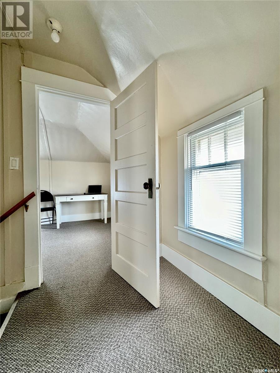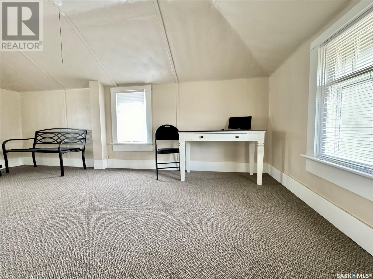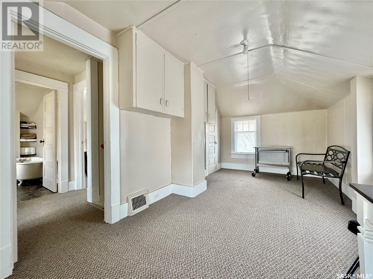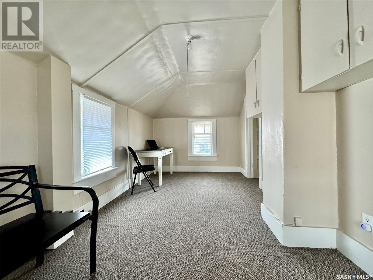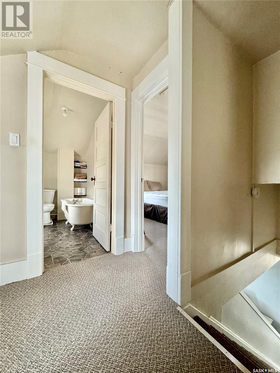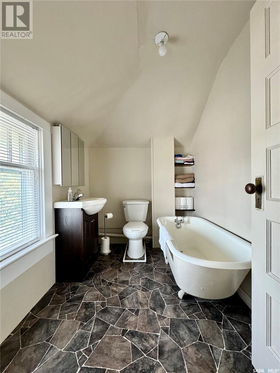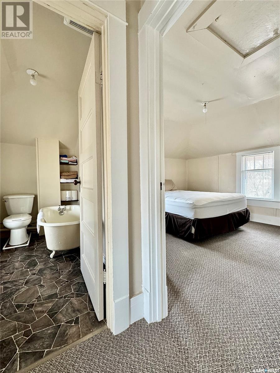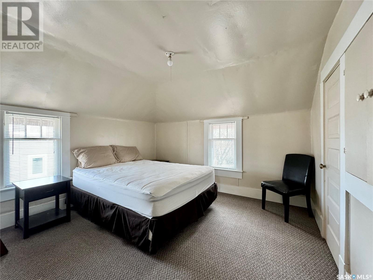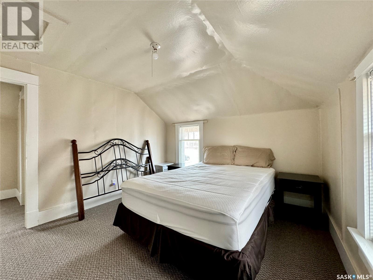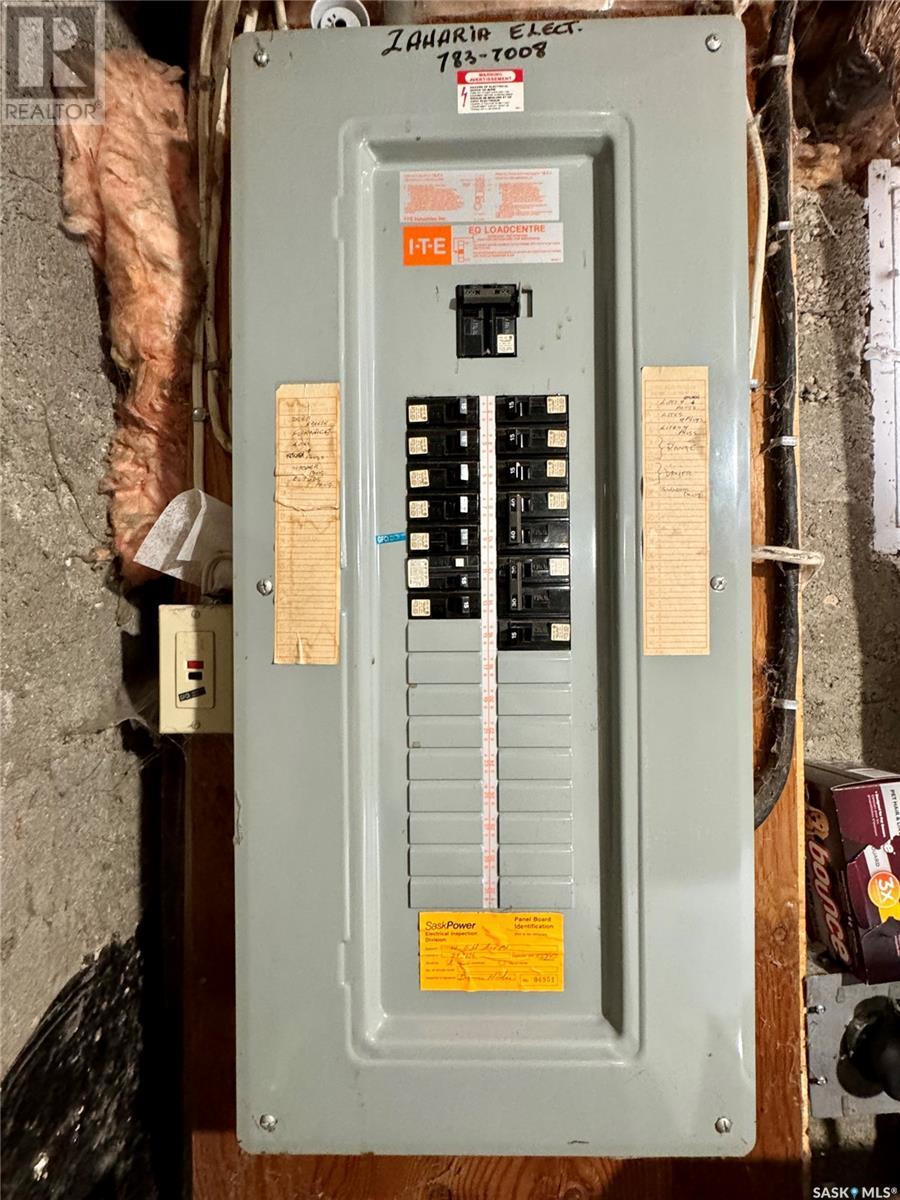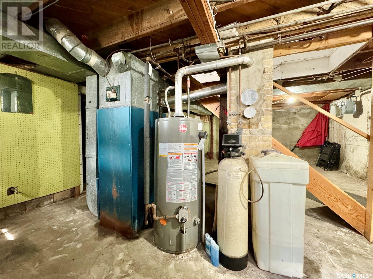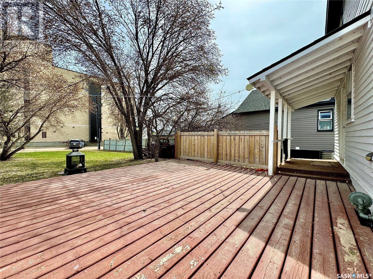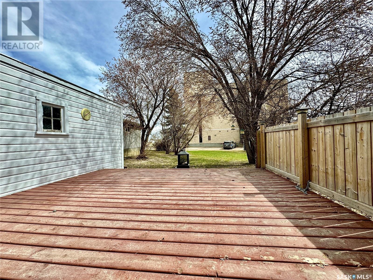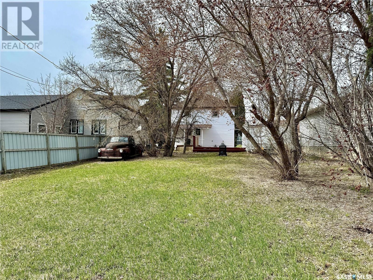3 Bedroom
1 Bathroom
1056 sqft
Forced Air
Lawn
$146,900
Welcome to 41 Sixth Avenue N, Yorkton. Discover this historical treasure, relocated to its current setting in 1944. This robust home boasts three bedrooms and one bathroom, blending original architectural elements with thoughtful updates to enhance its charm and functionality. Kids will delight in the playful layout, racing around the central staircase that leads to the spacious second-floor bedrooms. These rooms are not only large but also bright, with expansive windows that provide picturesque views of the yard. Recent improvements to the property include a fresh coat of exterior paint and new shingles in 2022, a back deck constructed in 2018, and new exterior doors installed in 2019. The kitchen has been updated with new cabinets, and enhancements throughout the home include new carpet, flooring, a water heater, and various bathroom fixtures. The basement offers ample ceiling height and features an updated electrical panel, making it a practical space for various uses. The expansive yard is perfect for hosting summer BBQs and offers plenty of space for relaxation and play. Additionally, this property is zoned CT-1, offering the unique opportunity for it to also serve as a business location. Whether as a family home or a place for your business, 41 Sixth Avenue N holds potential and promises a blend of historical charm and modern convenience. (id:51699)
Property Details
|
MLS® Number
|
SK967744 |
|
Property Type
|
Single Family |
|
Features
|
Treed, Lane, Rectangular |
|
Structure
|
Deck |
Building
|
Bathroom Total
|
1 |
|
Bedrooms Total
|
3 |
|
Appliances
|
Refrigerator, Microwave, Alarm System, Window Coverings, Hood Fan, Stove |
|
Basement Development
|
Unfinished |
|
Basement Type
|
Full (unfinished) |
|
Constructed Date
|
1920 |
|
Fire Protection
|
Alarm System |
|
Heating Fuel
|
Natural Gas |
|
Heating Type
|
Forced Air |
|
Stories Total
|
2 |
|
Size Interior
|
1056 Sqft |
|
Type
|
House |
Parking
|
Detached Garage
|
|
|
Gravel
|
|
|
Parking Space(s)
|
2 |
Land
|
Acreage
|
No |
|
Fence Type
|
Partially Fenced |
|
Landscape Features
|
Lawn |
|
Size Frontage
|
50 Ft |
|
Size Irregular
|
0.17 |
|
Size Total
|
0.17 Ac |
|
Size Total Text
|
0.17 Ac |
Rooms
| Level |
Type |
Length |
Width |
Dimensions |
|
Second Level |
Bedroom |
|
|
8'8 x 17'3 |
|
Second Level |
Bedroom |
|
|
10'11 x 11'7 |
|
Second Level |
3pc Bathroom |
|
|
8'2 x 5'10 |
|
Main Level |
Kitchen |
|
|
10'4 x 8'5 |
|
Main Level |
Dining Room |
7 ft |
|
7 ft x Measurements not available |
|
Main Level |
Living Room |
|
|
17'4 x 9'11 |
|
Main Level |
Enclosed Porch |
|
|
13'3 x 7'5 |
|
Main Level |
Bedroom |
|
|
9'10 x 7'5 |
https://www.realtor.ca/real-estate/26828681/41-6th-avenue-n-yorkton

