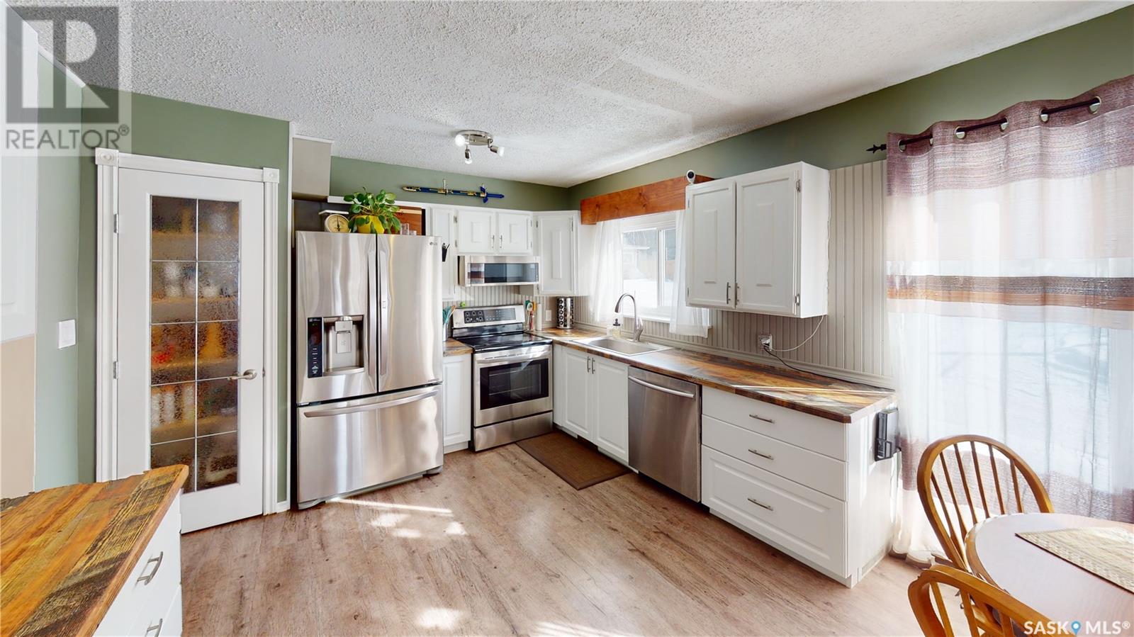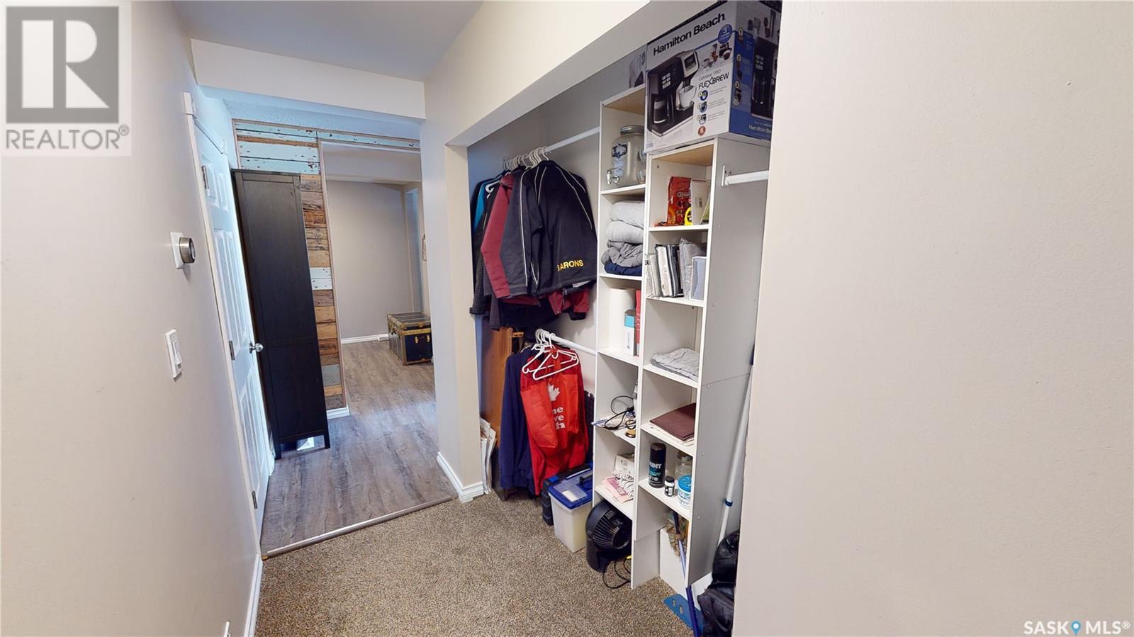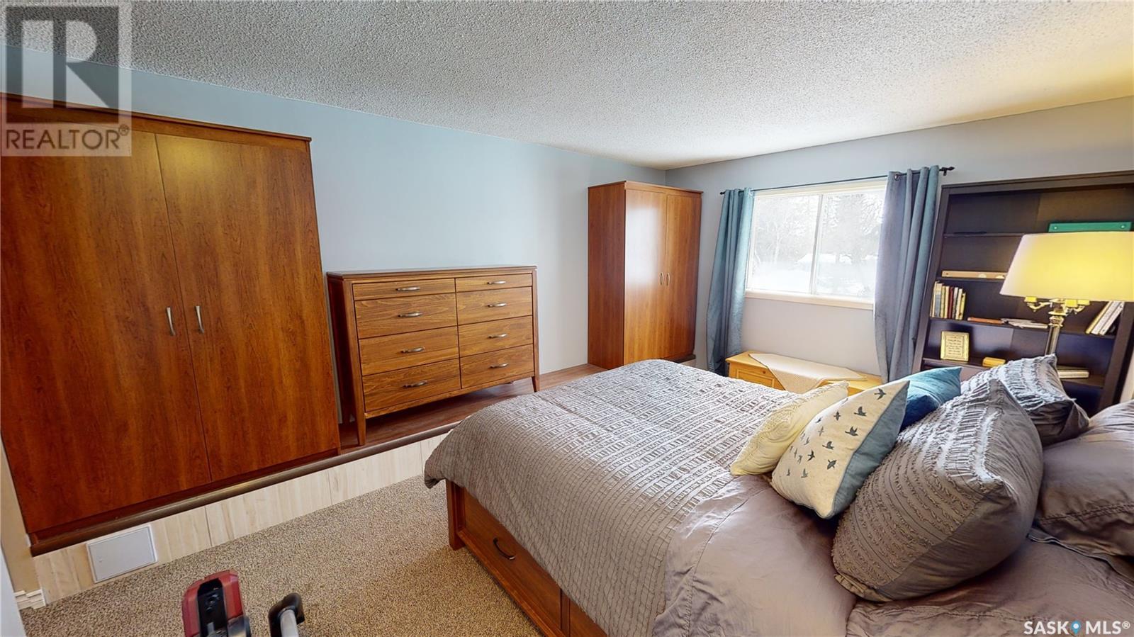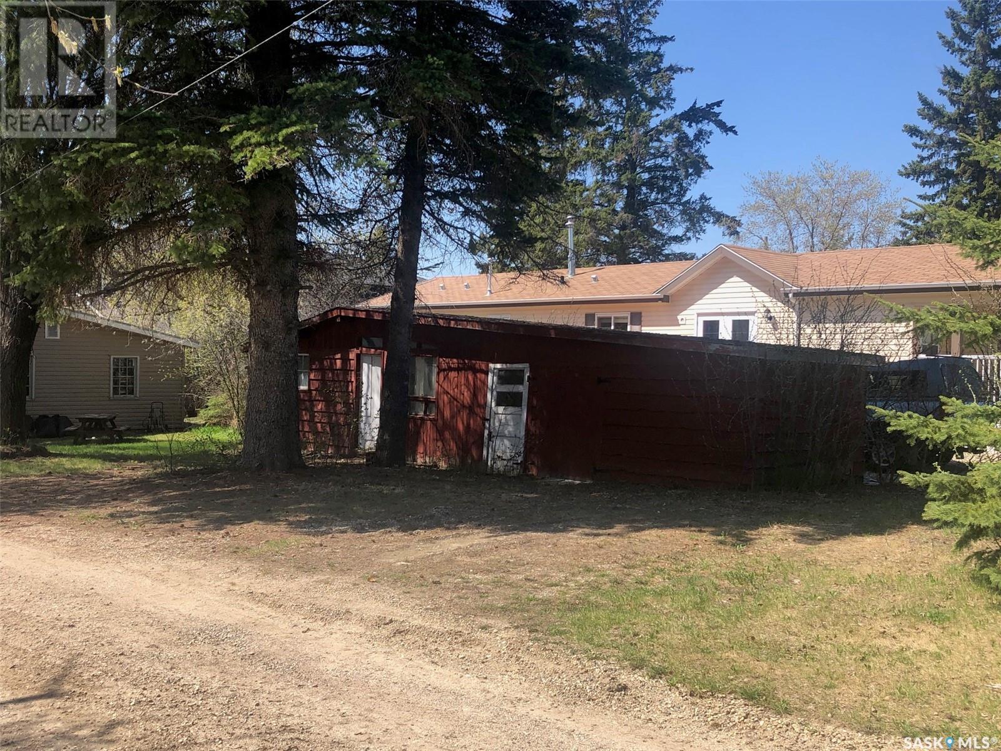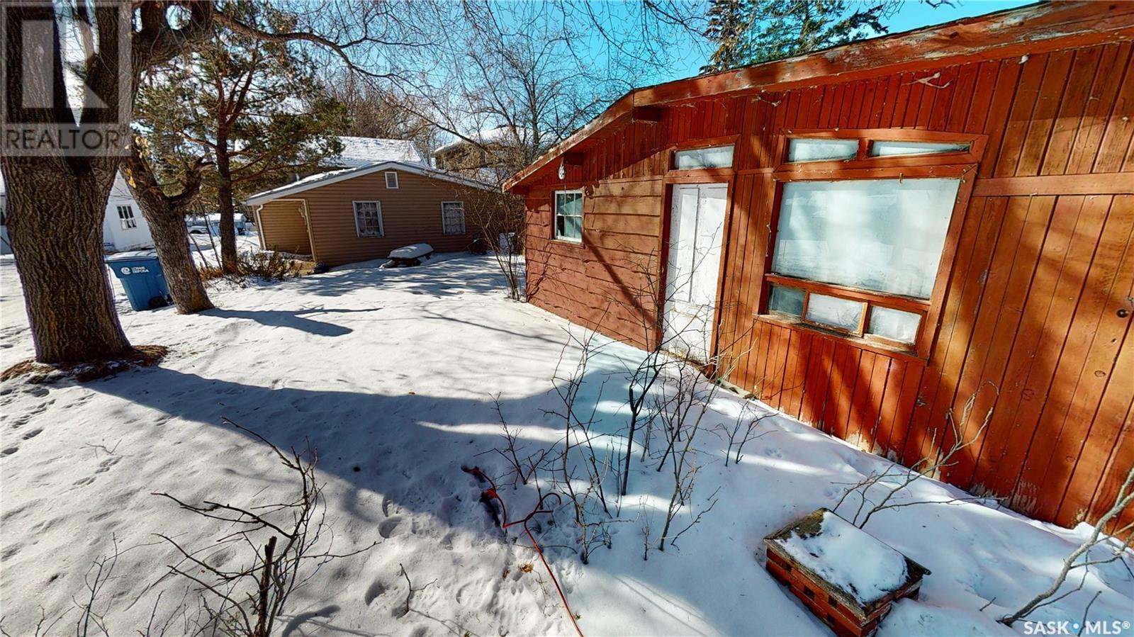3 Bedroom
2 Bathroom
1512 sqft
2 Level
Fireplace
Central Air Conditioning, Window Air Conditioner
Baseboard Heaters, Forced Air
Lawn
$287,000
KENOSEE LAKE - Affordable 3 BEDROOM, 2 BATH HOME - Over 1500 Sq.Ft. of Living Space with attached single heated garage on a large lot (33' x 220). Original 1.5 Storey Built in 1912 with additions added in 1978 and 1985. Kitchen updated with corner cabinets, pantry and buffet style cabinets along the center wall, dining table space opens to the large living room with bonus space at the end of the room with patio doors leading to the back patio and South Facing back Yard. Front entry leads to the spacious mudroom with laundry area tucks around the corner. Down the hallway is a large open closet, utility room, main 4pc bathroom and the Primary Suite with its own 3pc bathroom with full sized walk-in shower (flooring updated Feb/2024 and not as shown in pictures). On the 2nd LEVEL: there is a nice size landing at the top of the stairs plus two more bedrooms (2nd level is heated with Electrical Baseboards and the remaining house by the gas furnace. The attached garage added in 1978 (electric baseboard heat) is accessed through the front entry and features some built-in storage and concrete floor. INCLUDES: Fridge, Stove, Built-in Dishwasher, Microwave Hood Fan; Washer & Dryer; Central Air Conditioning; Gas Fireplace in the living room; plus two wardrobes in the primary bedroom. UPGRADES: Gas Furnace Replaced May 2023; Interior Kitchen Cabinets/Countertops; Flooring on First Level, Staircase, Vinyl Siding, Metal Roof on main level. Front and Back yards, very private with Bunk house/storage shed (built 1983) and space for parking two vehicles (plenty of space for more parking or a detached garage to be added). This Property is centrally located with Village Water & Sewer and Natural Gas. Check out the 3D Matterport tour of the property, yard, interior measurement and floor plans. Seller has new windows on order for both bathroom windows. (id:51699)
Property Details
|
MLS® Number
|
SK960070 |
|
Property Type
|
Single Family |
|
Features
|
Treed, Rectangular, Double Width Or More Driveway, Recreational |
|
Structure
|
Patio(s) |
Building
|
Bathroom Total
|
2 |
|
Bedrooms Total
|
3 |
|
Appliances
|
Washer, Refrigerator, Dryer, Microwave, Window Coverings, Storage Shed, Stove |
|
Architectural Style
|
2 Level |
|
Basement Development
|
Unfinished |
|
Basement Type
|
Partial, Crawl Space (unfinished) |
|
Constructed Date
|
1912 |
|
Cooling Type
|
Central Air Conditioning, Window Air Conditioner |
|
Fireplace Fuel
|
Gas |
|
Fireplace Present
|
Yes |
|
Fireplace Type
|
Conventional |
|
Heating Fuel
|
Electric, Natural Gas |
|
Heating Type
|
Baseboard Heaters, Forced Air |
|
Stories Total
|
2 |
|
Size Interior
|
1512 Sqft |
|
Type
|
House |
Parking
|
Attached Garage
|
|
|
Heated Garage
|
|
|
Parking Space(s)
|
3 |
Land
|
Acreage
|
No |
|
Landscape Features
|
Lawn |
|
Size Frontage
|
33 Ft |
|
Size Irregular
|
7260.00 |
|
Size Total
|
7260 Sqft |
|
Size Total Text
|
7260 Sqft |
Rooms
| Level |
Type |
Length |
Width |
Dimensions |
|
Second Level |
Bonus Room |
8 ft ,8 in |
|
8 ft ,8 in x Measurements not available |
|
Second Level |
Bedroom |
8 ft ,7 in |
9 ft ,11 in |
8 ft ,7 in x 9 ft ,11 in |
|
Second Level |
Bedroom |
8 ft ,1 in |
8 ft ,8 in |
8 ft ,1 in x 8 ft ,8 in |
|
Main Level |
Kitchen/dining Room |
15 ft |
17 ft |
15 ft x 17 ft |
|
Main Level |
Living Room |
25 ft ,6 in |
12 ft |
25 ft ,6 in x 12 ft |
|
Main Level |
Other |
13 ft ,9 in |
9 ft ,6 in |
13 ft ,9 in x 9 ft ,6 in |
|
Main Level |
Foyer |
5 ft ,10 in |
5 ft ,8 in |
5 ft ,10 in x 5 ft ,8 in |
|
Main Level |
4pc Bathroom |
7 ft ,3 in |
6 ft ,10 in |
7 ft ,3 in x 6 ft ,10 in |
|
Main Level |
3pc Ensuite Bath |
7 ft ,4 in |
6 ft ,5 in |
7 ft ,4 in x 6 ft ,5 in |
|
Main Level |
Primary Bedroom |
16 ft ,6 in |
15 ft ,6 in |
16 ft ,6 in x 15 ft ,6 in |
|
Main Level |
Utility Room |
|
7 ft ,3 in |
Measurements not available x 7 ft ,3 in |
https://www.realtor.ca/real-estate/26567937/41-hiawatha-street-kenosee-lake




